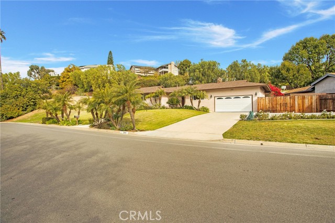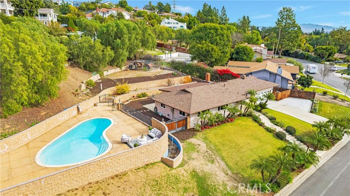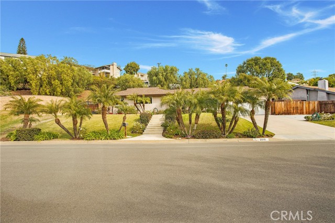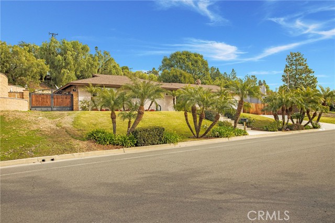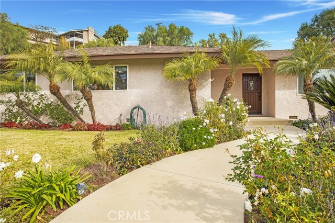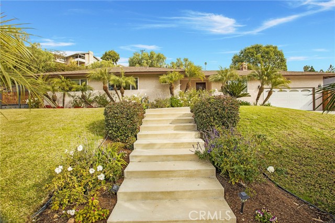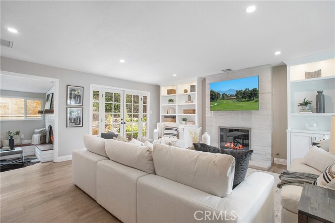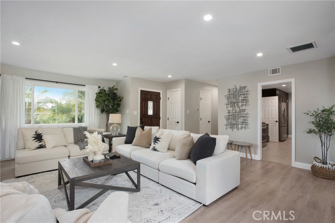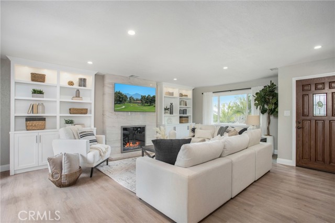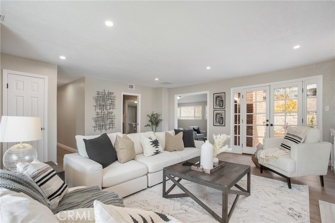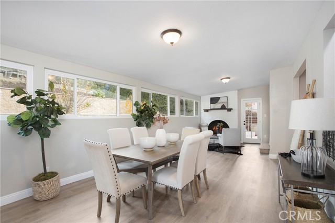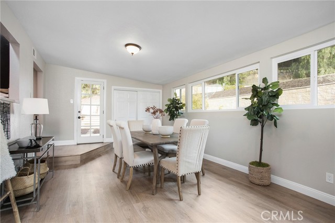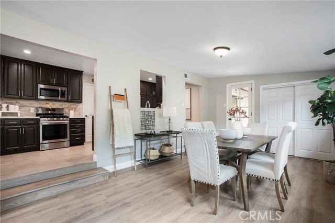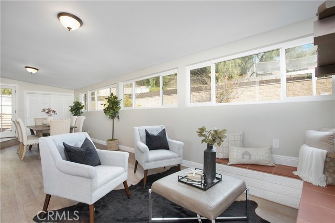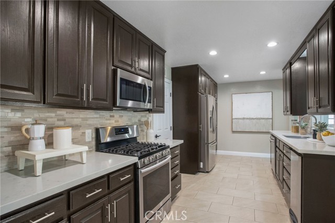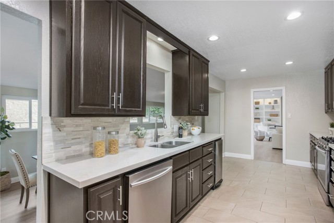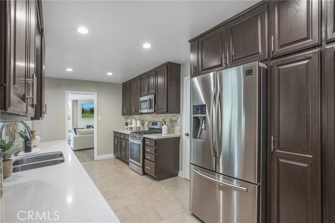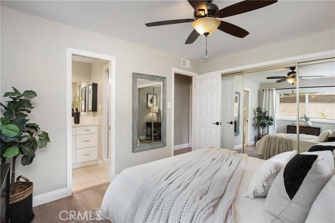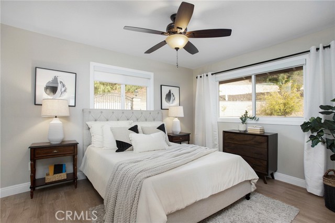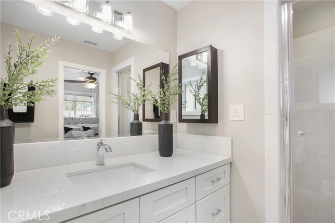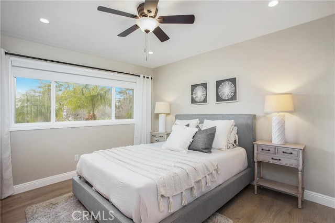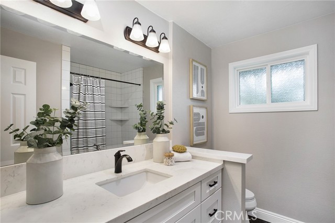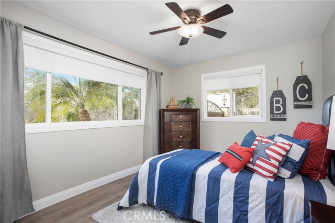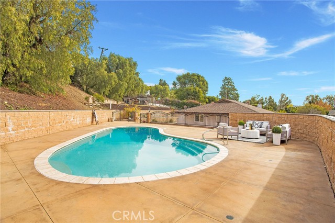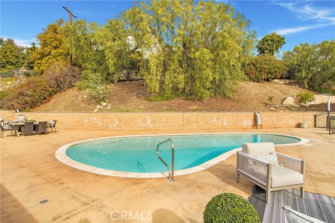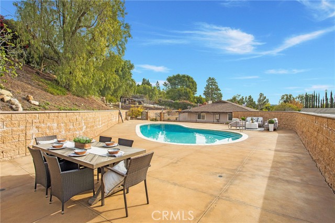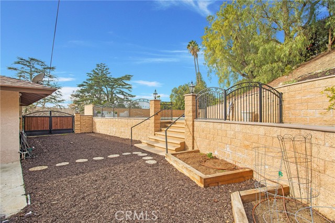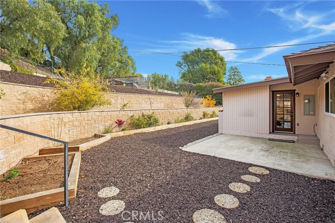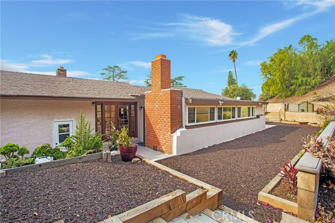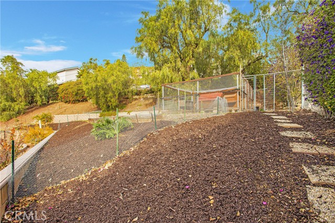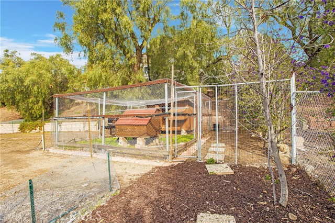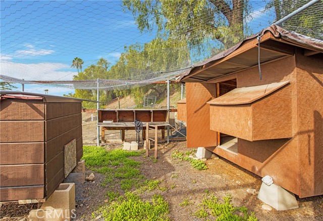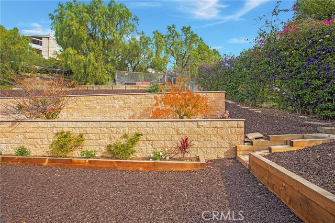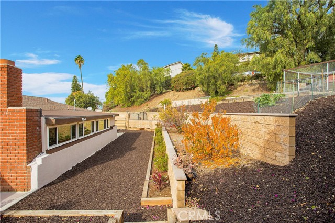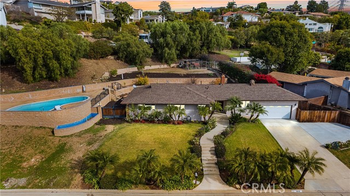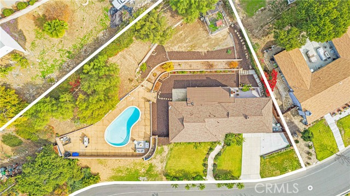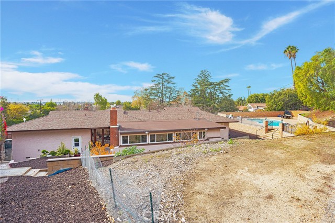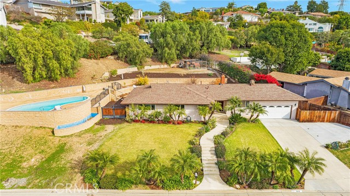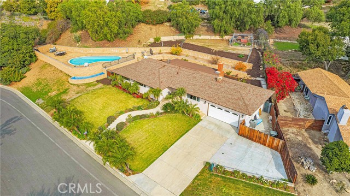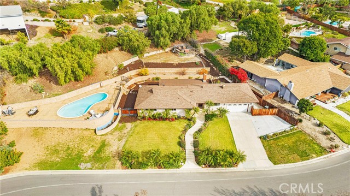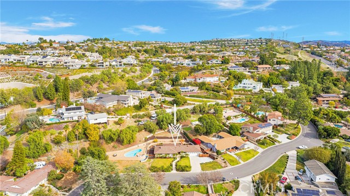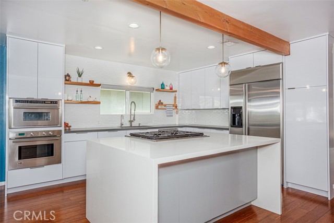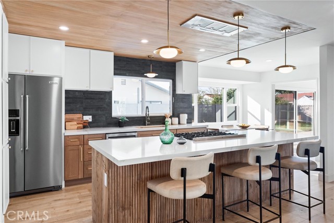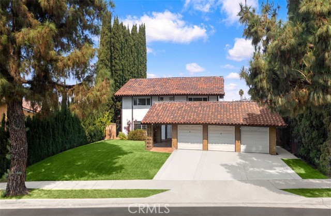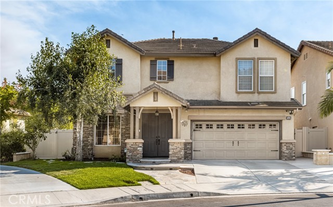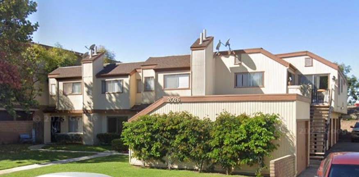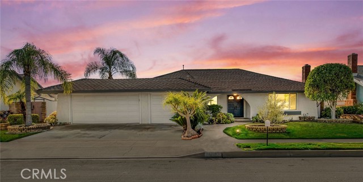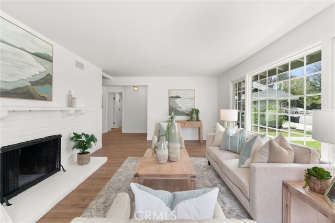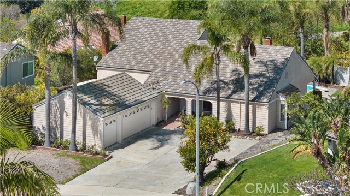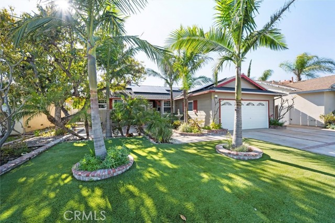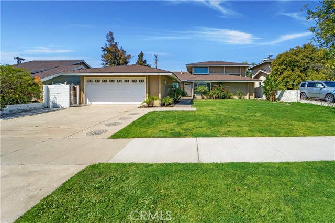2615 Villa Vista Way
Orange, CA 92867
Sold
This property is a single-level ranch-style home on a half-acre lot in a niche Orange Hills neighborhood, close to both Villa Park schools and Orange Lutheran High School. The property has undergone an extensive remodel. A stunning floor-to-ceiling porcelain fireplace flanked by custom-built bookshelves become a focal point for the bright and very spacious living room. Its access to the outdoor space and adobe-style second fireplace makes the large dining room the perfect space for entertaining. The kitchen comes equipped with expresso Cabinets, quartz countertops, and stainless-steel appliances. Both bathrooms have undergone a stunning remodel with new cabinets, updated tile, and quartz counters. Luxury Vinyl flooring runs throughout the home and makes for easy maintenance. This 1/2 Acre Lot has three-tier a backyard, 1st tier contains the lovely home and potential RV parking, 2nd tier includes a pool which is very private, 11 fruit trees, and the 3rd tier has a great view; it is currently used as a large chicken coop (minus the chickens) BUT would be an amazing place for an ADU (Accessory Dwelling Units). The property has easy access to freeways, groceries, and the charming and very hip Orange Circle.
PROPERTY INFORMATION
| MLS # | OC22257073 | Lot Size | 22,400 Sq. Ft. |
| HOA Fees | $0/Monthly | Property Type | Single Family Residence |
| Price | $ 1,349,000
Price Per SqFt: $ 707 |
DOM | 1034 Days |
| Address | 2615 Villa Vista Way | Type | Residential |
| City | Orange | Sq.Ft. | 1,908 Sq. Ft. |
| Postal Code | 92867 | Garage | 2 |
| County | Orange | Year Built | 1960 |
| Bed / Bath | 3 / 2 | Parking | 2 |
| Built In | 1960 | Status | Closed |
| Sold Date | 2023-03-15 |
INTERIOR FEATURES
| Has Laundry | Yes |
| Laundry Information | In Garage |
| Has Fireplace | Yes |
| Fireplace Information | Living Room, Gas |
| Has Appliances | Yes |
| Kitchen Appliances | Convection Oven, Dishwasher, Free-Standing Range, Gas Oven, Gas Range, Gas Water Heater, Microwave, Refrigerator, Tankless Water Heater, Water Heater |
| Kitchen Information | Quartz Counters, Remodeled Kitchen |
| Kitchen Area | Breakfast Nook, Dining Room |
| Has Heating | Yes |
| Heating Information | Central, Forced Air |
| Room Information | Entry, Kitchen, Living Room, Main Floor Bedroom, Main Floor Primary Bedroom, Primary Bathroom, Primary Bedroom, Primary Suite |
| Has Cooling | Yes |
| Cooling Information | Central Air |
| Flooring Information | Tile, Vinyl |
| InteriorFeatures Information | Block Walls, Built-in Features, Living Room Deck Attached, Recessed Lighting, Stone Counters |
| DoorFeatures | French Doors |
| Entry Level | 1 |
| SecuritySafety | Carbon Monoxide Detector(s), Smoke Detector(s) |
| Bathroom Information | Bathtub, Shower, Shower in Tub, Quartz Counters, Remodeled |
| Main Level Bedrooms | 3 |
| Main Level Bathrooms | 2 |
EXTERIOR FEATURES
| Roof | Composition |
| Has Pool | Yes |
| Pool | Private, Gas Heat, In Ground, Pool Cover |
| Has Patio | Yes |
| Patio | Concrete, Deck, Patio, Patio Open, Front Porch, Slab, Terrace |
| Has Fence | Yes |
| Fencing | Block, Wood |
WALKSCORE
MAP
MORTGAGE CALCULATOR
- Principal & Interest:
- Property Tax: $1,439
- Home Insurance:$119
- HOA Fees:$0
- Mortgage Insurance:
PRICE HISTORY
| Date | Event | Price |
| 03/15/2023 | Sold | $1,300,000 |
| 01/31/2023 | Active Under Contract | $1,349,000 |
| 12/19/2022 | Listed | $1,349,000 |

Topfind Realty
REALTOR®
(844)-333-8033
Questions? Contact today.
Interested in buying or selling a home similar to 2615 Villa Vista Way?
Orange Similar Properties
Listing provided courtesy of Moureen Hardy, Berkshire Hathaway HomeService. Based on information from California Regional Multiple Listing Service, Inc. as of #Date#. This information is for your personal, non-commercial use and may not be used for any purpose other than to identify prospective properties you may be interested in purchasing. Display of MLS data is usually deemed reliable but is NOT guaranteed accurate by the MLS. Buyers are responsible for verifying the accuracy of all information and should investigate the data themselves or retain appropriate professionals. Information from sources other than the Listing Agent may have been included in the MLS data. Unless otherwise specified in writing, Broker/Agent has not and will not verify any information obtained from other sources. The Broker/Agent providing the information contained herein may or may not have been the Listing and/or Selling Agent.
