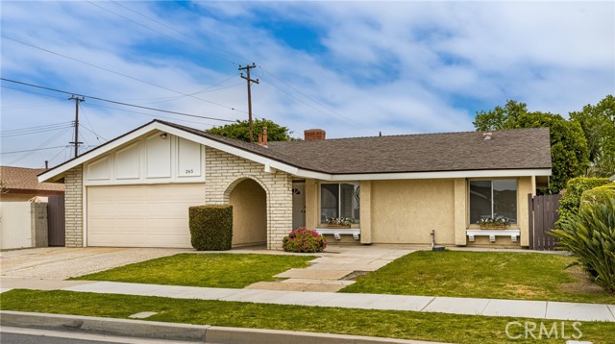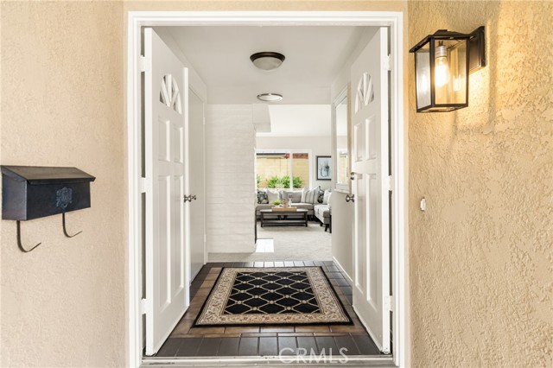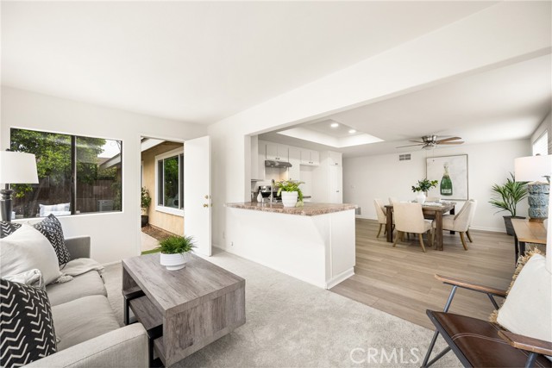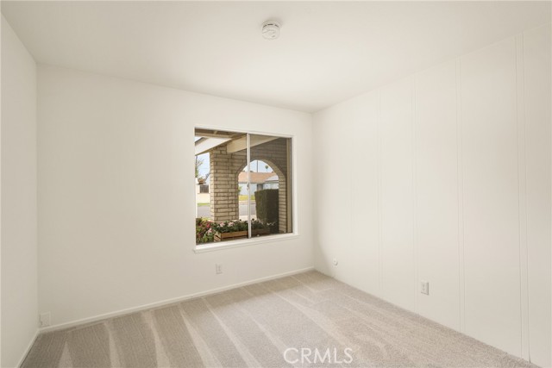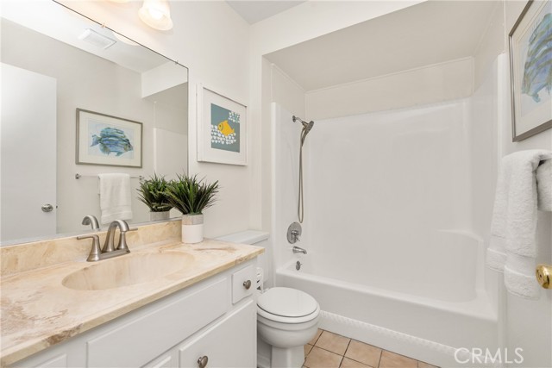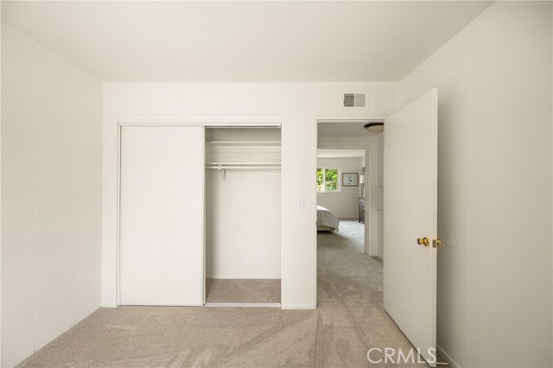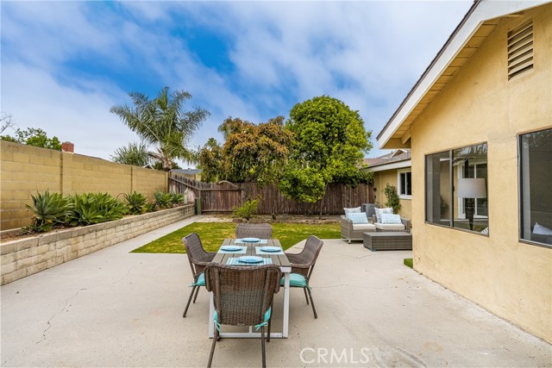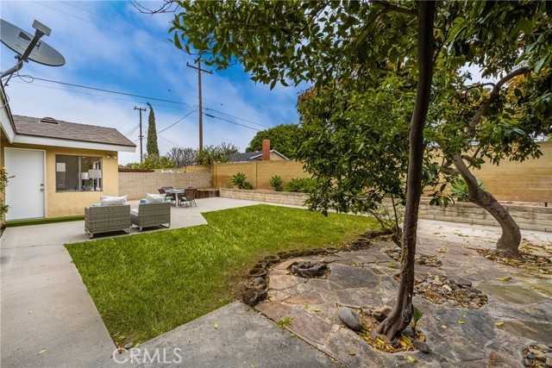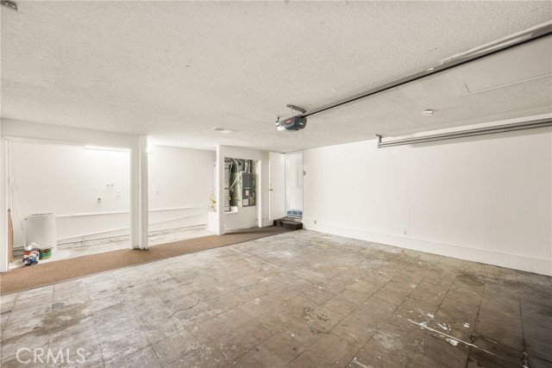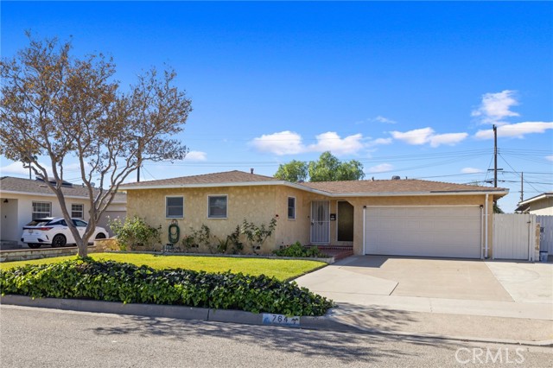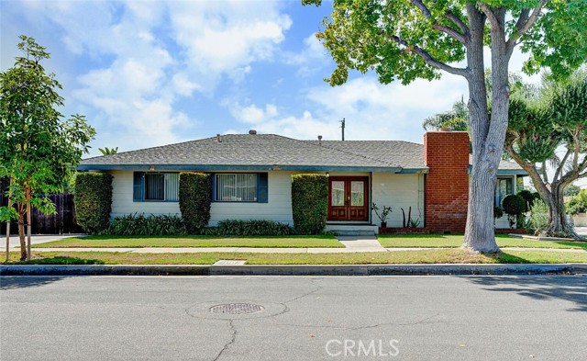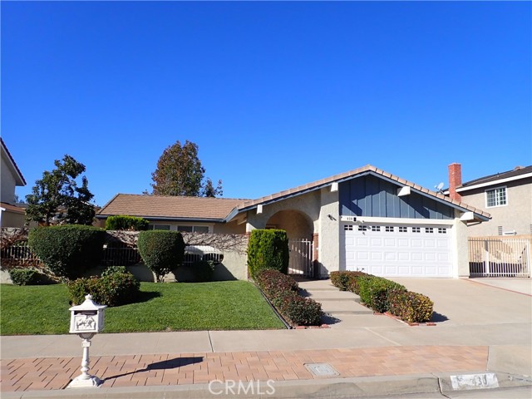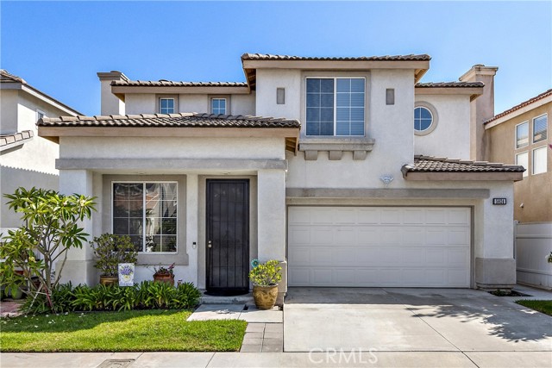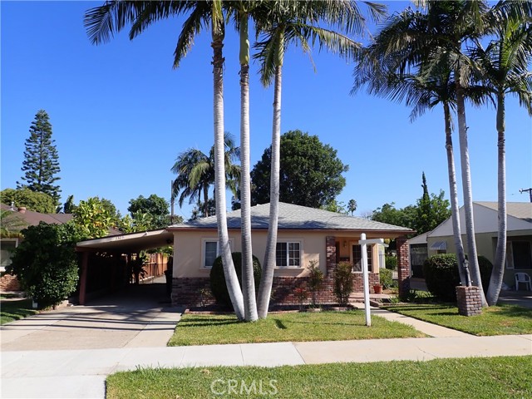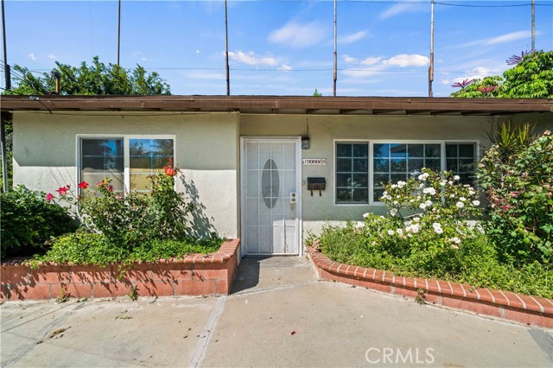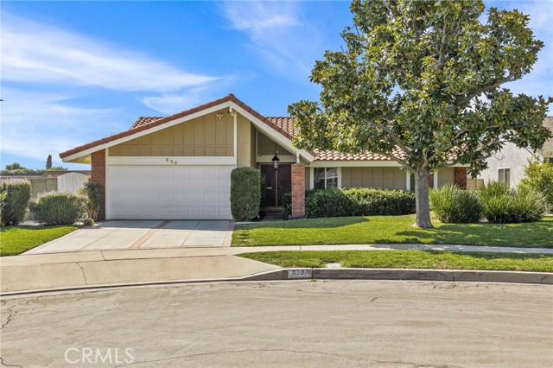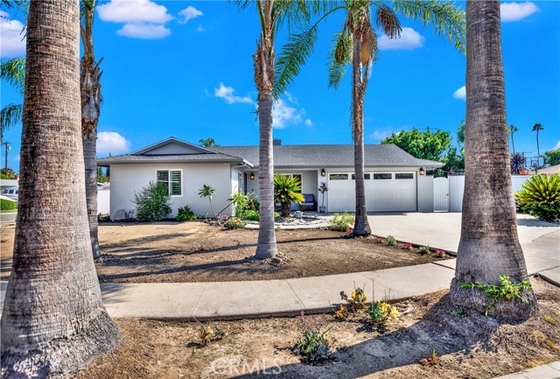265 Sacramento Street
Orange, CA 92867
Sold
Nestled within a charming Orange neighborhood, this enchanting home offers 3 bedrooms, 2 baths, and 1,335 sqft of living space with a blend of comfort and convenience. This home welcomes you through elegant double doors into a cozy living room adorned with NEW carpeting, a warm fireplace, and inviting vaulted ceilings. The hall bathroom is a vision of space and light offering a tranquil retreat. The kitchen, seamlessly connected to the dining area, features NEW vinyl flooring, vibrant recessed lighting, and NEW sleek stove. Adjacent to the kitchen, the den offers a relaxed ambiance, perfect for everyday enjoyment. Retreat to the luxurious primary bedroom, complete with plush NEW carpeting, a nice size walk-in closet, and an en-suite bathroom featuring a walk-in shower and vanity with makeup table. Two additional bedrooms provide ample space and natural light through expansive windows, creating inviting sanctuaries. The backyard awaits you boasting a bounty of citrus delights—grapefruit, lemon, and avocado trees—a perfect backdrop for sunny days and al fresco gatherings. Convenience is key with direct access to the 2-car garage, including a laundry area for added practicality. This home provides peaceful living while being just moments away from the vibrant city of Orange and the endless attractions of Southern California. Don't miss the chance to make this exceptional property your own!
PROPERTY INFORMATION
| MLS # | PW24088413 | Lot Size | 6,000 Sq. Ft. |
| HOA Fees | $0/Monthly | Property Type | Single Family Residence |
| Price | $ 895,000
Price Per SqFt: $ 670 |
DOM | 440 Days |
| Address | 265 Sacramento Street | Type | Residential |
| City | Orange | Sq.Ft. | 1,335 Sq. Ft. |
| Postal Code | 92867 | Garage | 2 |
| County | Orange | Year Built | 1970 |
| Bed / Bath | 3 / 1 | Parking | 4 |
| Built In | 1970 | Status | Closed |
| Sold Date | 2024-06-11 |
INTERIOR FEATURES
| Has Laundry | Yes |
| Laundry Information | In Garage |
| Has Fireplace | Yes |
| Fireplace Information | Living Room |
| Has Appliances | Yes |
| Kitchen Appliances | Dishwasher, Electric Range, Electric Cooktop, Water Heater, Water Line to Refrigerator |
| Kitchen Area | In Kitchen |
| Has Heating | Yes |
| Heating Information | Central |
| Room Information | All Bedrooms Down, Den, Laundry, Living Room, Main Floor Bedroom, Main Floor Primary Bedroom, Primary Bathroom, Primary Bedroom, Walk-In Closet |
| Has Cooling | Yes |
| Cooling Information | Central Air |
| InteriorFeatures Information | Brick Walls, Cathedral Ceiling(s), Ceiling Fan(s), Crown Molding, Recessed Lighting |
| DoorFeatures | Double Door Entry |
| EntryLocation | 1 |
| Entry Level | 1 |
| Has Spa | No |
| SpaDescription | None |
| WindowFeatures | Double Pane Windows |
| SecuritySafety | Carbon Monoxide Detector(s), Smoke Detector(s) |
| Bathroom Information | Bathtub, Shower in Tub, Exhaust fan(s), Main Floor Full Bath, Walk-in shower |
| Main Level Bedrooms | 3 |
| Main Level Bathrooms | 2 |
EXTERIOR FEATURES
| FoundationDetails | Slab |
| Roof | Composition, Shingle |
| Has Pool | No |
| Pool | None |
| Has Patio | Yes |
| Patio | Front Porch |
| Has Fence | Yes |
| Fencing | Block, Wood |
WALKSCORE
MAP
MORTGAGE CALCULATOR
- Principal & Interest:
- Property Tax: $955
- Home Insurance:$119
- HOA Fees:$0
- Mortgage Insurance:
PRICE HISTORY
| Date | Event | Price |
| 05/18/2024 | Active Under Contract | $895,000 |
| 05/04/2024 | Listed | $895,000 |

Topfind Realty
REALTOR®
(844)-333-8033
Questions? Contact today.
Interested in buying or selling a home similar to 265 Sacramento Street?
Listing provided courtesy of Brittnie Avery, First Team Real Estate. Based on information from California Regional Multiple Listing Service, Inc. as of #Date#. This information is for your personal, non-commercial use and may not be used for any purpose other than to identify prospective properties you may be interested in purchasing. Display of MLS data is usually deemed reliable but is NOT guaranteed accurate by the MLS. Buyers are responsible for verifying the accuracy of all information and should investigate the data themselves or retain appropriate professionals. Information from sources other than the Listing Agent may have been included in the MLS data. Unless otherwise specified in writing, Broker/Agent has not and will not verify any information obtained from other sources. The Broker/Agent providing the information contained herein may or may not have been the Listing and/or Selling Agent.
