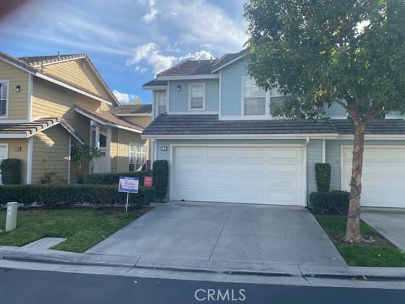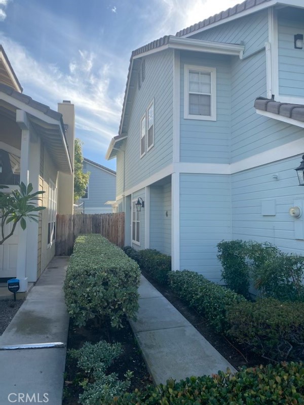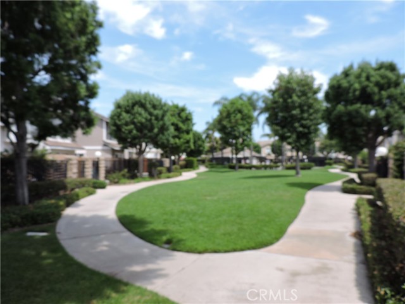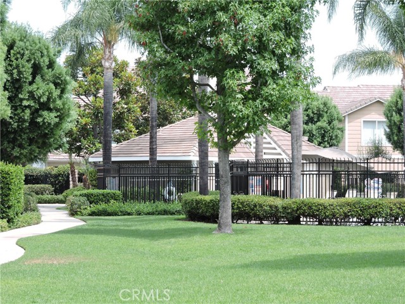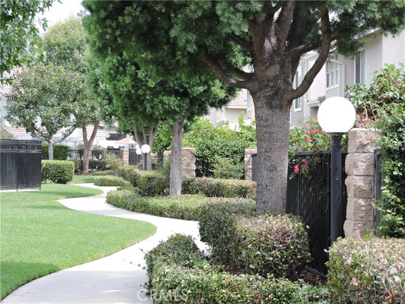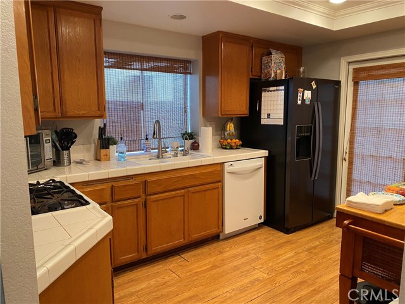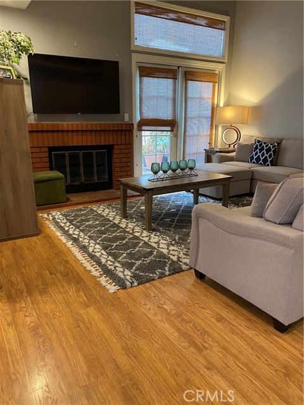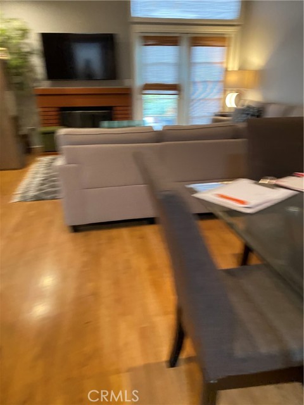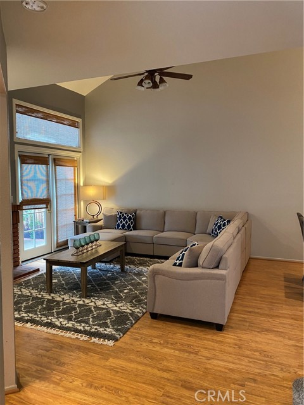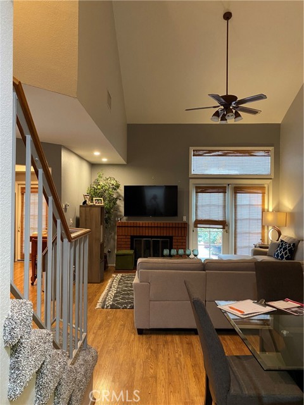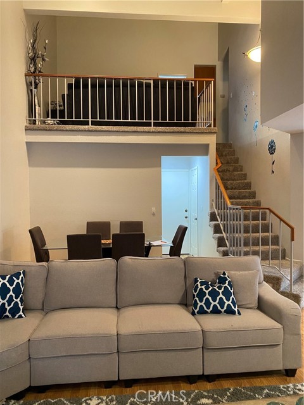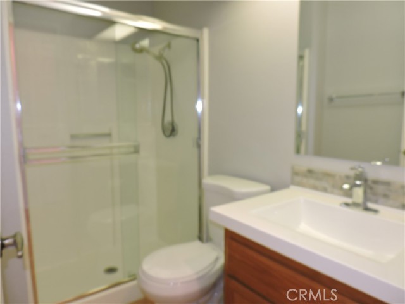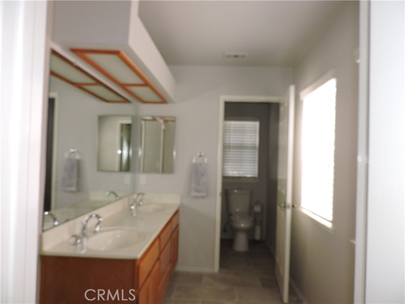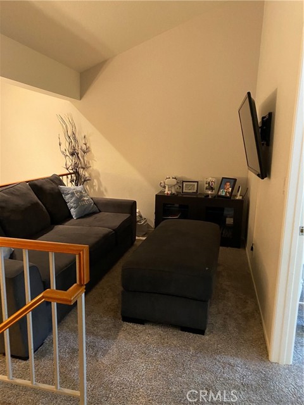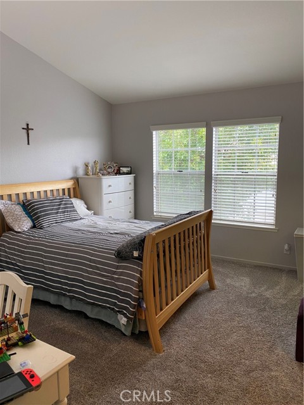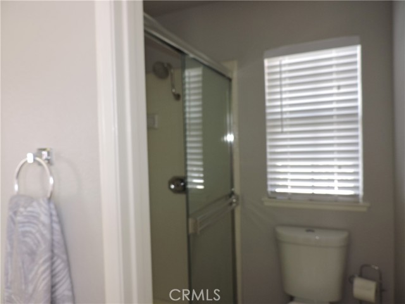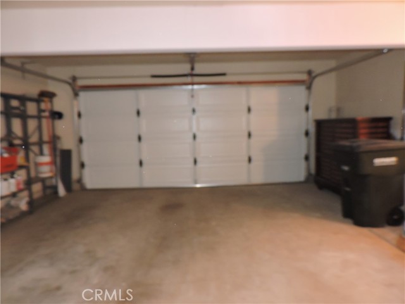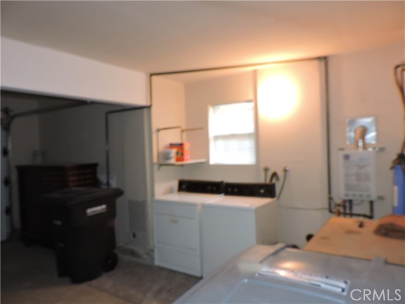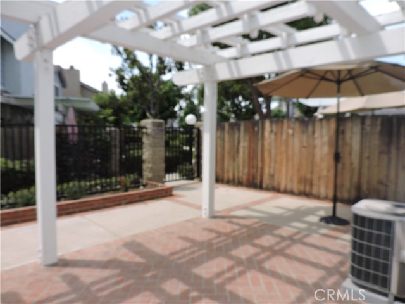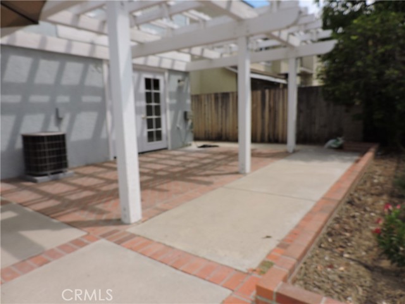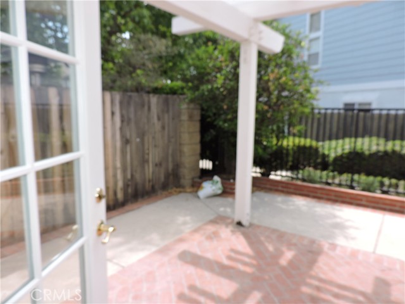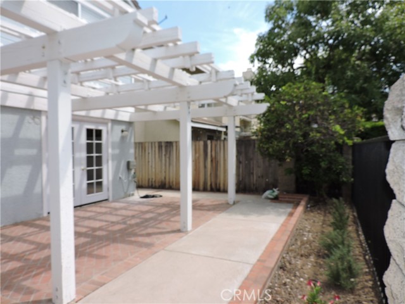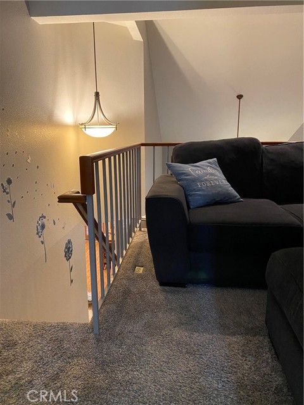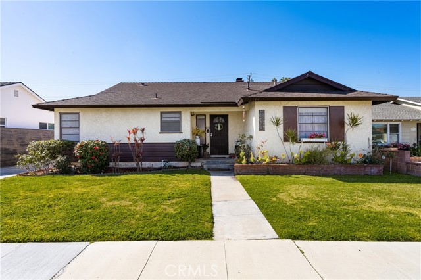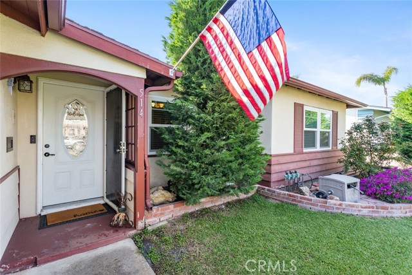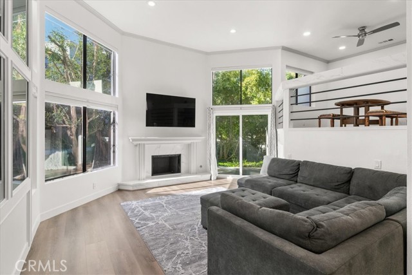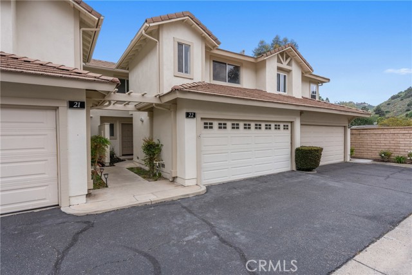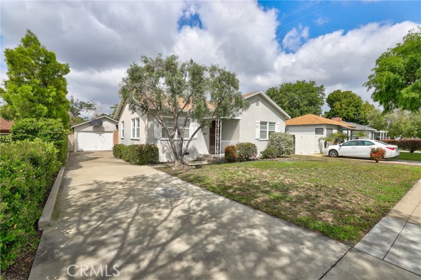2720 Walnut Avenue #71
Orange, CA 92867
Sold
Don’t Miss this Opportunity, to Live in the Highly Desirable Community of Vista Santiago in Orange. The Community is less than 3 miles from shopping, dining, beautiful parks, biking and hiking trails, Hospitals, Old Towne Orange, Chapman University and the 55 Fwy. The common areas are well maintained and include mature trees and greenspace and a completely fenced-in pool and spa. Additionally, the HOA fees are only $181 a month. Unit 71 is an attached 2 story, single family home with only 1 common wall, 3 bedrooms, 3 full baths and a large 2 car garage and driveway. When you enter the home on the first level there is a small office/bedroom to the right and to the left is the kitchen with newer French doors to the patio. The combined dining and living room is just past the staircase and has a brick fireplace, cathedral ceilings and a second set of French doors going out to the large private patio/yard that spans the entire unit. At the top of the stairs is a loft/second living area and 2 bedrooms w/their own bathrooms and walk-in closets. The primary bedroom bathroom has double vanity and a separate water closet. The unit has been well cared for and all the bathrooms’ vanity countertops have been updated in recent years. There is newer flooring throughout, including the carpet on the stairs and in all the bedrooms.
PROPERTY INFORMATION
| MLS # | PW22248766 | Lot Size | 2,490 Sq. Ft. |
| HOA Fees | $181/Monthly | Property Type | Townhouse |
| Price | $ 785,000
Price Per SqFt: $ 592 |
DOM | 1024 Days |
| Address | 2720 Walnut Avenue #71 | Type | Residential |
| City | Orange | Sq.Ft. | 1,325 Sq. Ft. |
| Postal Code | 92867 | Garage | 2 |
| County | Orange | Year Built | 1989 |
| Bed / Bath | 3 / 3 | Parking | 4 |
| Built In | 1989 | Status | Closed |
| Sold Date | 2023-02-21 |
INTERIOR FEATURES
| Has Laundry | Yes |
| Laundry Information | In Garage |
| Has Fireplace | Yes |
| Fireplace Information | Living Room |
| Has Appliances | Yes |
| Kitchen Appliances | Dishwasher |
| Kitchen Area | Dining Room |
| Has Heating | Yes |
| Heating Information | Central |
| Room Information | All Bedrooms Up, Kitchen, Living Room, Office, Two Primaries |
| Has Cooling | Yes |
| Cooling Information | Central Air |
| Flooring Information | Carpet, Tile |
| DoorFeatures | French Doors |
| Has Spa | Yes |
| SpaDescription | Association |
| SecuritySafety | Carbon Monoxide Detector(s), Smoke Detector(s) |
| Bathroom Information | Shower in Tub, Main Floor Full Bath |
| Main Level Bedrooms | 1 |
| Main Level Bathrooms | 1 |
EXTERIOR FEATURES
| FoundationDetails | Concrete Perimeter, Slab |
| Roof | Common Roof |
| Has Pool | No |
| Pool | Association |
| Has Patio | Yes |
| Patio | Brick, Concrete, Covered, Enclosed, Patio |
| Has Fence | Yes |
| Fencing | Masonry, Wood |
WALKSCORE
MAP
MORTGAGE CALCULATOR
- Principal & Interest:
- Property Tax: $837
- Home Insurance:$119
- HOA Fees:$181
- Mortgage Insurance:
PRICE HISTORY
| Date | Event | Price |
| 02/03/2023 | Pending | $785,000 |
| 01/24/2023 | Active Under Contract | $785,000 |
| 12/01/2022 | Listed | $785,000 |

Topfind Realty
REALTOR®
(844)-333-8033
Questions? Contact today.
Interested in buying or selling a home similar to 2720 Walnut Avenue #71?
Orange Similar Properties
Listing provided courtesy of April Alvarez, Ricci Realty. Based on information from California Regional Multiple Listing Service, Inc. as of #Date#. This information is for your personal, non-commercial use and may not be used for any purpose other than to identify prospective properties you may be interested in purchasing. Display of MLS data is usually deemed reliable but is NOT guaranteed accurate by the MLS. Buyers are responsible for verifying the accuracy of all information and should investigate the data themselves or retain appropriate professionals. Information from sources other than the Listing Agent may have been included in the MLS data. Unless otherwise specified in writing, Broker/Agent has not and will not verify any information obtained from other sources. The Broker/Agent providing the information contained herein may or may not have been the Listing and/or Selling Agent.
