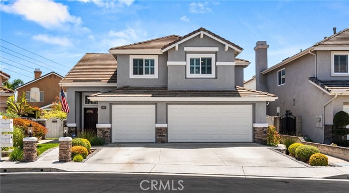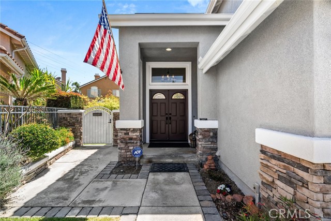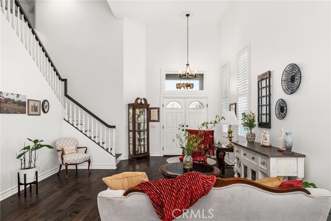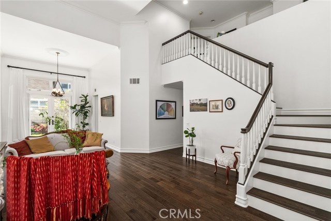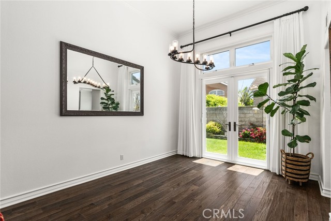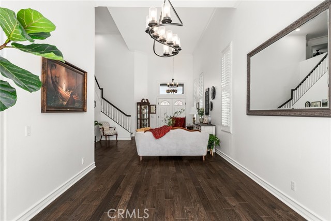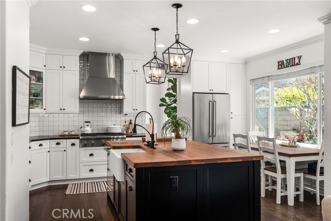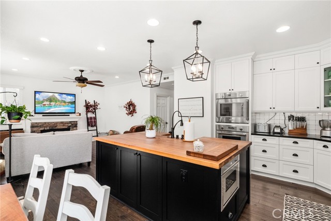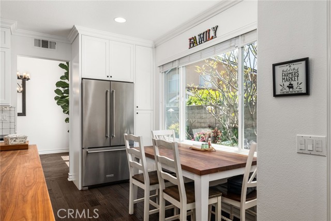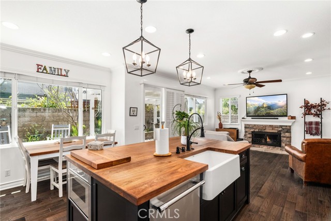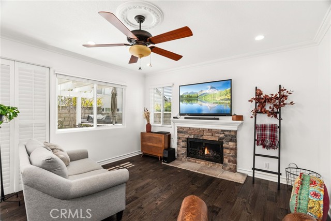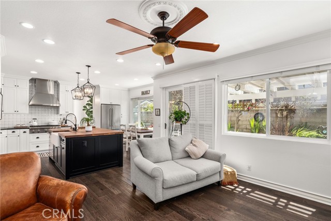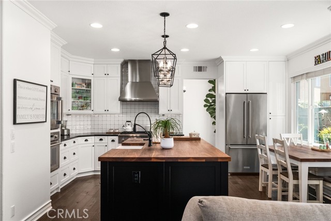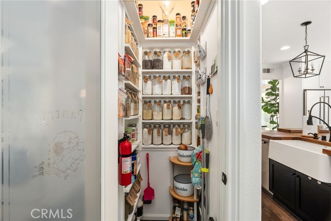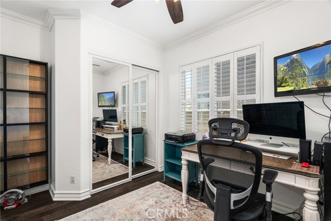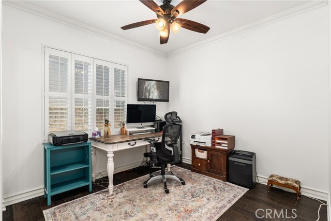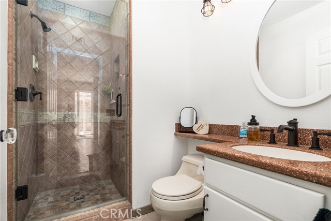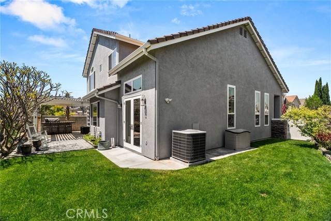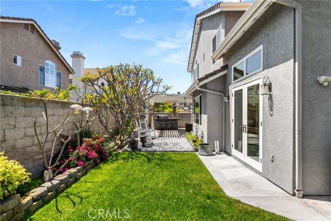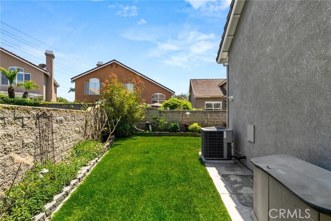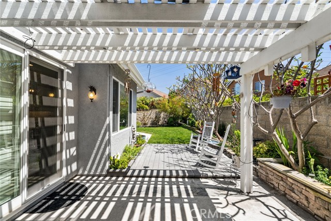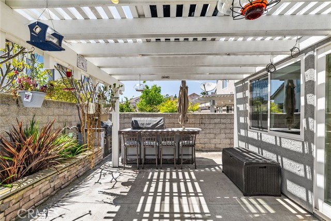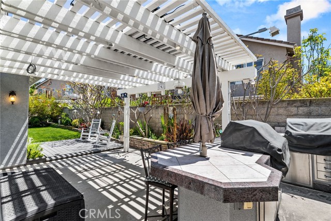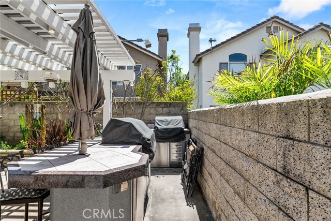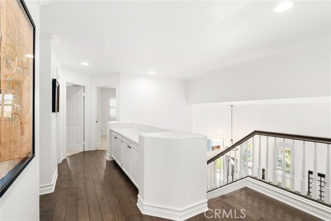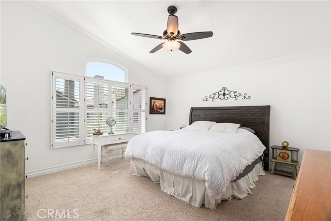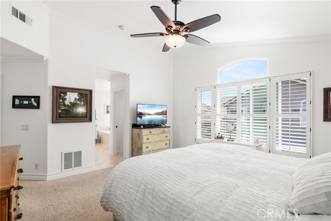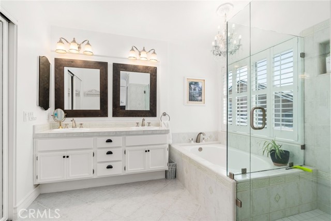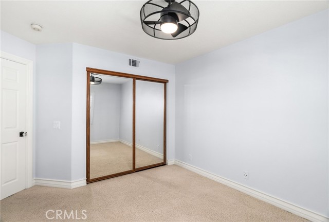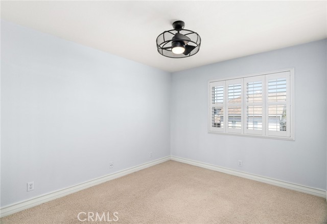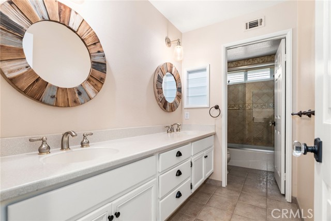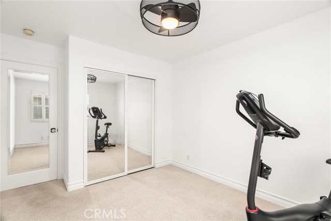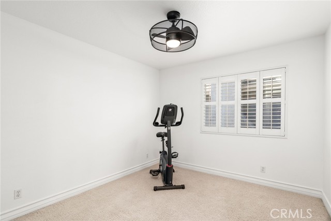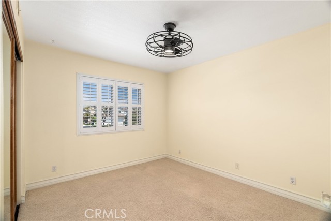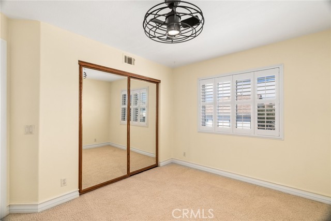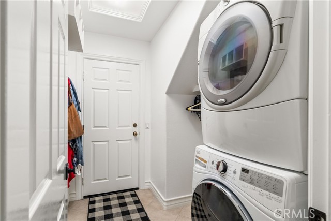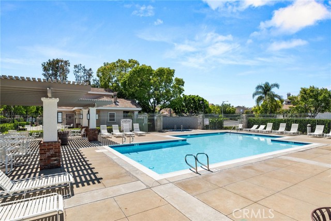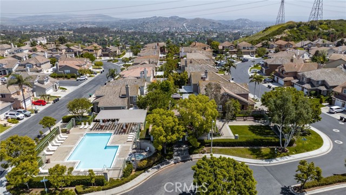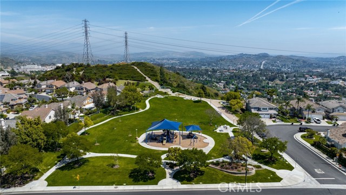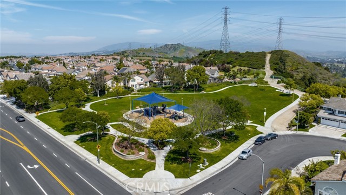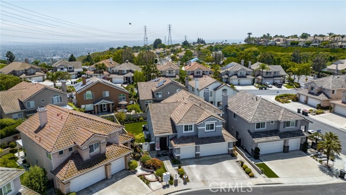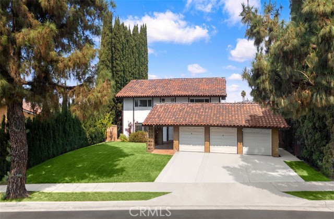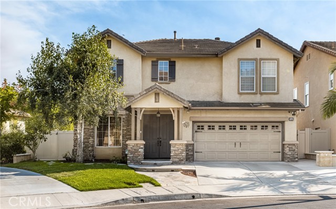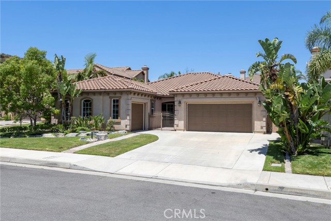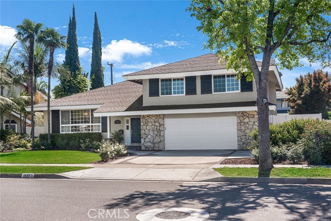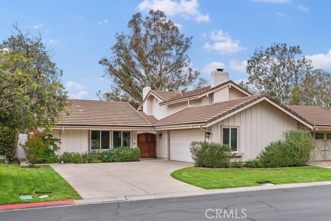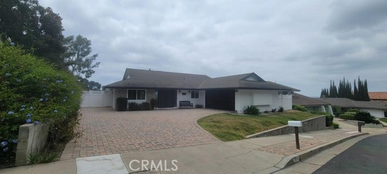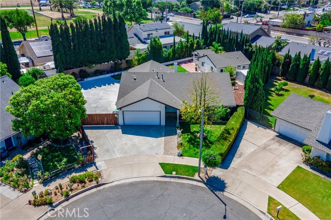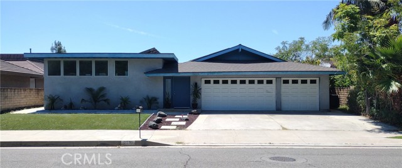2724 Kent Street
Orange, CA 92867
Sold
STUNNING Two Story Home has been REMODLED & UPGRADED Throughout...SHOWS BEAUTIFULLY!! Wonderful Cul-de-sac Location in "The Terraces at Belmont" * * SPACIOUS Floor-Plan with 2310sqft offering 5 Bedrooms & 3 FULL Bathrooms - - This Model Offers a MAIN FLOOR Bedroom and FULL BATHROOM with Custom Tiled Walk-In Shower * * Formal Living Room with SOARING Cathedral Ceilings and Formal Dining Room with Beautiful FRENCH Doors leading to the Backyard * * REMODELED Island Kitchen with Soapstone Slab Counter-Tops & Custom Tiled Backsplash, WALK-IN PANTRY, Walnut Butcher Block Island with Counter Depth Microwave & Farmhouse Style Sink, STAINLESS STEEL Appliance Package including the Refrigerator and BREAKFAST NOOK to Enjoy Your Morning Coffee * * Family Room with Ledger Stacked Stone Fireplace is PERFECT for FAMILY GATHERINGS * * Enjoy the SERENE Backyard with Covered Patio, BBQ Island with (2) GRILLS & FRIDGE, Beautifully Landscaped and Accented with Garden Wall Planters, Lemon & Nectarine Fruit Trees, Split-Face Block Walls and PLENTY OF GRASS for the Kids to Play * * UPGRADED & REMODELED Throughout with Custom 2-Toned Interior Paint, GORGEOUS HARDWOOD Flooring, Plantation Shutters, CROWN & BASE Molding, DESIGNER FIXTURES, Remodeled Kitchen, Milgaard Windows w Lifetime Warranty, Rain Gutters, Exterior Paint, Recessed LED Lighting, French Doors & Mirrored Wardrobes, Upgraded Bathrooms with TILED Showers & Corian Counter Tops, Upgraded Stairway, Ceiling Fans, DOUBLE DOOR ENTRY, Insulated Garage Doors, Aqua Sauna Whole House Water Filter,Raised Panel Doors and MUCH MORE * * Spacious MASTER Bedroom with HIGH PITCHED Ceilings -AND- REMODELED Master Bathroom with LARGE Walk-In Closet, His & Her Sinks, Walk-In Tiled Shower and ROMANTIC GARDEN TUB * * (3) Additional UPSTAIRS Bedrooms are NICELY Appointed with Ceiling Fans and Mirrored Wardrobes * * INDOOR LAUNDRY ROOM * * OVER-SIZED 3 CAR Garage w/EPOXY Coated Floors and CABINETS * * The Terraces at Belmont offers Residents a Community Clubhouse, Pool & Spa, Park & Playground for the Kids and CLOSE to Shopping, Dining/Restaurants, Parks, Schools, Golf and EZ Freeway Access for the Commuter!! This HOME SHOWS LIKE A MODEL HOME!!!
PROPERTY INFORMATION
| MLS # | IG24105419 | Lot Size | 4,250 Sq. Ft. |
| HOA Fees | $153/Monthly | Property Type | Single Family Residence |
| Price | $ 1,430,000
Price Per SqFt: $ 619 |
DOM | 468 Days |
| Address | 2724 Kent Street | Type | Residential |
| City | Orange | Sq.Ft. | 2,310 Sq. Ft. |
| Postal Code | 92867 | Garage | 3 |
| County | Orange | Year Built | 1994 |
| Bed / Bath | 5 / 3 | Parking | 6 |
| Built In | 1994 | Status | Closed |
| Sold Date | 2024-07-03 |
INTERIOR FEATURES
| Has Laundry | Yes |
| Laundry Information | Individual Room, Inside |
| Has Fireplace | Yes |
| Fireplace Information | Family Room |
| Has Appliances | Yes |
| Kitchen Appliances | Dishwasher, Double Oven, Disposal, Gas Oven, Gas Cooktop, Gas Water Heater, Microwave, Range Hood, Refrigerator |
| Kitchen Information | Granite Counters, Kitchen Island, Kitchen Open to Family Room, Quartz Counters, Remodeled Kitchen, Walk-In Pantry |
| Kitchen Area | Breakfast Counter / Bar, Family Kitchen, Dining Room, In Kitchen |
| Has Heating | Yes |
| Heating Information | Fireplace(s), Forced Air |
| Room Information | Attic, Center Hall, Dressing Area, Entry, Family Room, Formal Entry, Foyer, Kitchen, Laundry, Living Room, Main Floor Bedroom, Primary Bathroom, Primary Bedroom, Primary Suite, Walk-In Closet, Walk-In Pantry |
| Has Cooling | Yes |
| Cooling Information | Central Air |
| Flooring Information | Carpet, Tile, Wood |
| InteriorFeatures Information | Cathedral Ceiling(s), Ceiling Fan(s), Crown Molding, Granite Counters, High Ceilings, Open Floorplan, Pantry, Quartz Counters, Recessed Lighting, Stone Counters, Storage, Two Story Ceilings |
| DoorFeatures | Double Door Entry, French Doors, Mirror Closet Door(s), Panel Doors, Sliding Doors |
| EntryLocation | Entry & Living Room |
| Entry Level | 1 |
| Has Spa | Yes |
| SpaDescription | Association, Community |
| WindowFeatures | Blinds, Double Pane Windows, Drapes, Plantation Shutters, Shutters |
| SecuritySafety | Carbon Monoxide Detector(s), Security Lights, Security System, Smoke Detector(s) |
| Bathroom Information | Bathtub, Shower, Shower in Tub, Double sinks in bath(s), Double Sinks in Primary Bath, Granite Counters, Main Floor Full Bath, Remodeled, Separate tub and shower, Soaking Tub, Upgraded, Vanity area, Walk-in shower |
| Main Level Bedrooms | 1 |
| Main Level Bathrooms | 1 |
EXTERIOR FEATURES
| ExteriorFeatures | Barbecue Private, Lighting, Rain Gutters |
| FoundationDetails | Slab |
| Roof | Concrete, Tile |
| Has Pool | No |
| Pool | Association, Community |
| Has Patio | Yes |
| Patio | Concrete, Covered, Deck, Patio, Front Porch, Slab |
| Has Fence | Yes |
| Fencing | Block, Good Condition |
| Has Sprinklers | Yes |
WALKSCORE
MAP
MORTGAGE CALCULATOR
- Principal & Interest:
- Property Tax: $1,525
- Home Insurance:$119
- HOA Fees:$153
- Mortgage Insurance:
PRICE HISTORY
| Date | Event | Price |
| 07/03/2024 | Sold | $1,430,000 |
| 06/06/2024 | Pending | $1,430,000 |
| 05/29/2024 | Listed | $1,299,000 |

Topfind Realty
REALTOR®
(844)-333-8033
Questions? Contact today.
Interested in buying or selling a home similar to 2724 Kent Street?
Orange Similar Properties
Listing provided courtesy of Tom Tennant, Elevate Real Estate Agency. Based on information from California Regional Multiple Listing Service, Inc. as of #Date#. This information is for your personal, non-commercial use and may not be used for any purpose other than to identify prospective properties you may be interested in purchasing. Display of MLS data is usually deemed reliable but is NOT guaranteed accurate by the MLS. Buyers are responsible for verifying the accuracy of all information and should investigate the data themselves or retain appropriate professionals. Information from sources other than the Listing Agent may have been included in the MLS data. Unless otherwise specified in writing, Broker/Agent has not and will not verify any information obtained from other sources. The Broker/Agent providing the information contained herein may or may not have been the Listing and/or Selling Agent.

