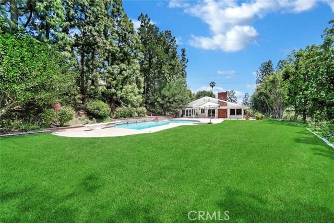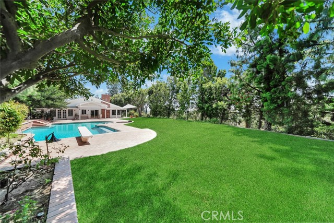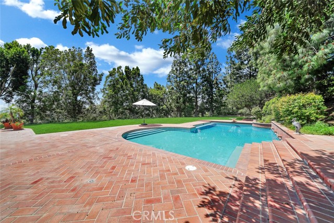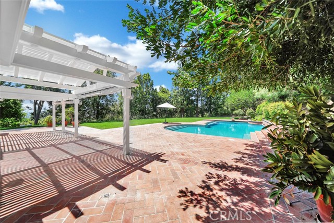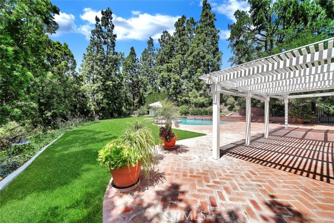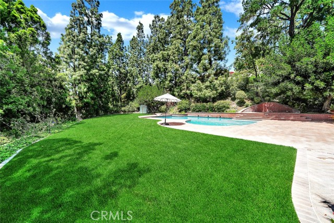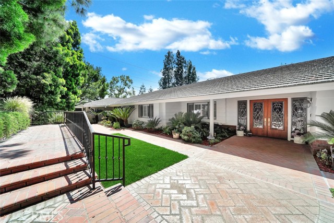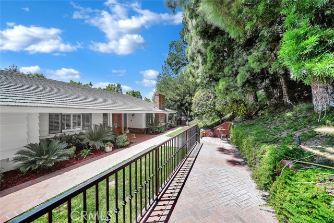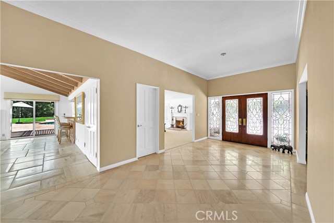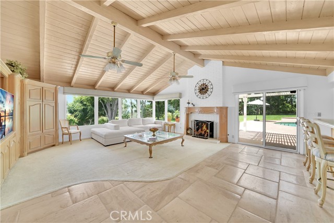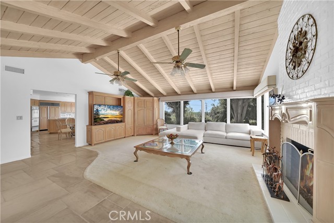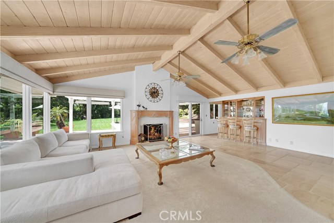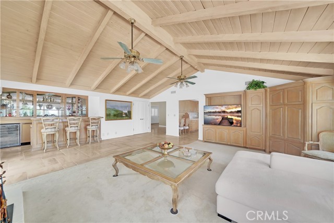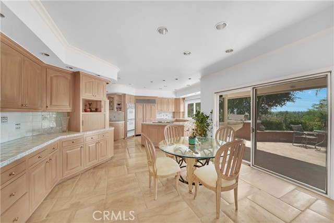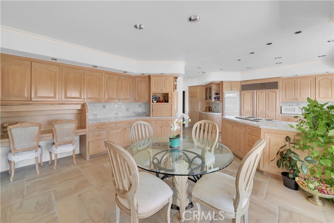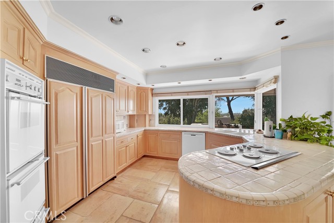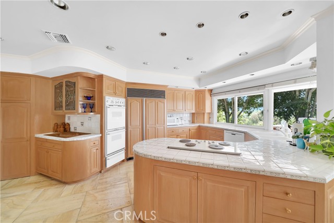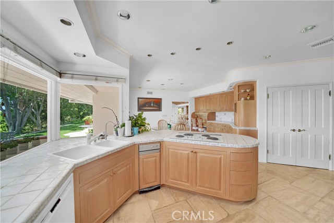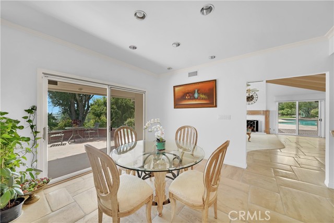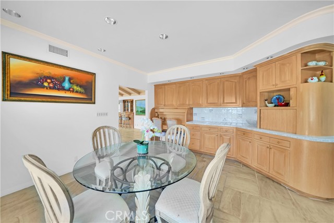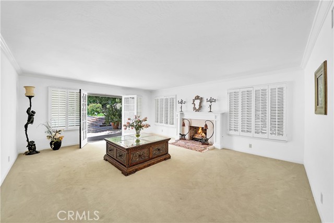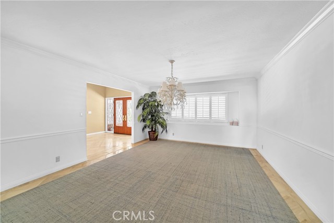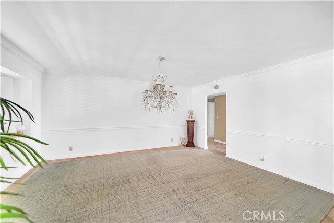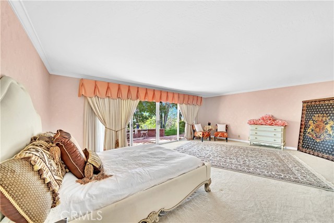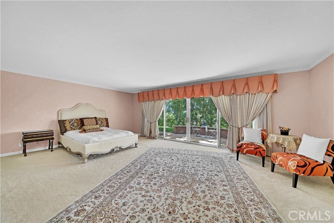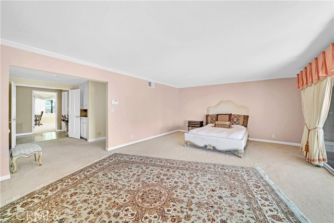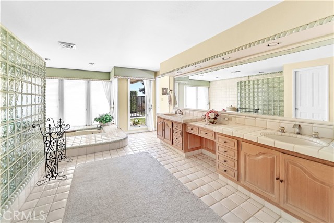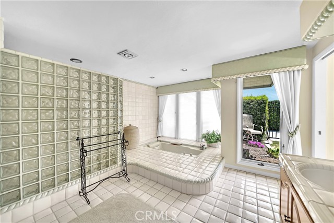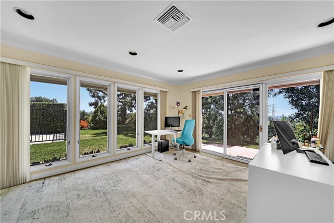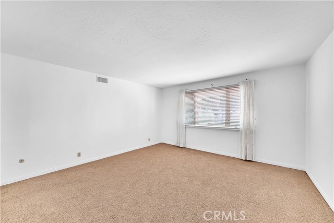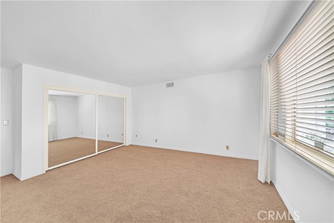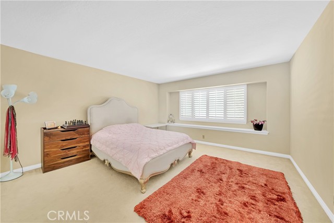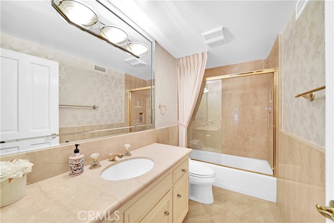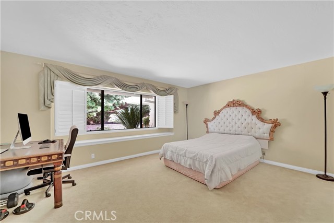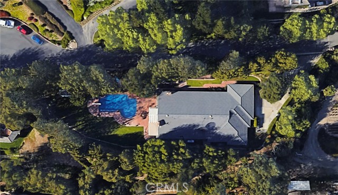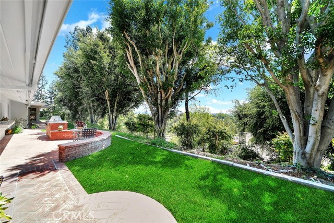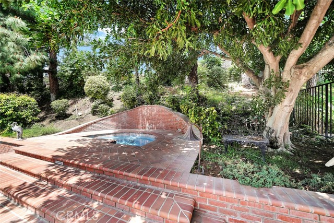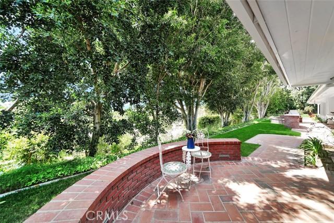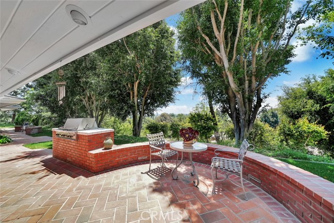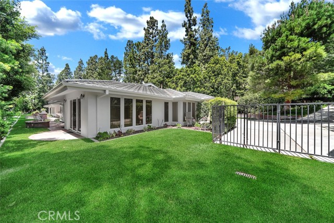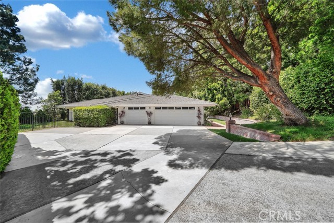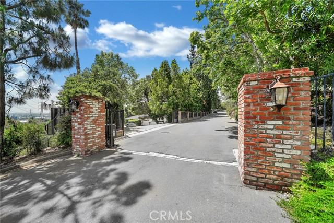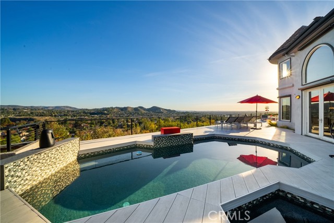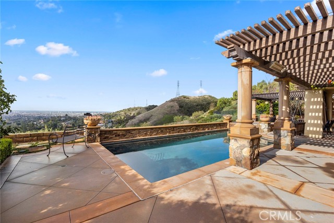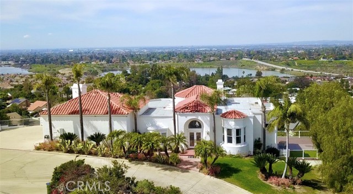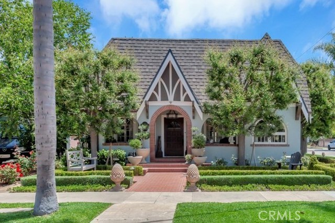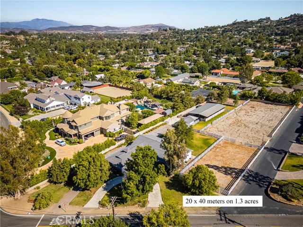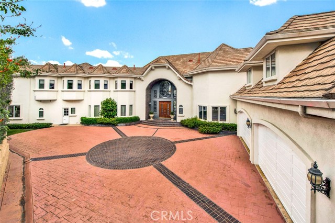2902 Stone Pine Road
Orange, CA 92867
Sold
Privately Gated Estate set on over one acre of sprawling grounds. Enjoy the panoramic city lights views with Disneyland and Angel Stadium fireworks and Catalina views. This beautiful single story home offers approximately 4,400 Square Feet of Luxury Living and has four incredibly large bedroom and three full baths and half baths. The formal entry opens to oversized formal living with elegant fireplace and the formal dining room which has been newly painted is large enough for all of your dining needs, a perfect space for entertaining. For everyday living the spacious family room offers a full walk in wet bar with two wine fridges, mirrored wall, ice maker and limestone countertops. There's also a dramatic fireplace, wall of windows overlooking the views and access to the rear grounds. The very best in outdoor living starts with covered patio, brick pathways, sparkling pool and spa. Mature landscaping and expansive lawn areas provide the ultimate in privacy and plenty of room for entertaining. A separate area of land near the driveway provides the opportunity to have a large garden or play yard. The modern kitchen boasts a separate breakfast nook with additional cabinetry, and opens to the family room. Away from the main living areas the super large bedrooms provide a quiet and peaceful area. Master bedroom has a walk in closet, windows ovelrooking the views and huge separate room which could be office or gym. A huge master bath has sunken tub and separate shower. Additional amenities include a three car garage with extensive cabinetry, double gated entry, double entry doors, indoor laundry, lots of storage and Villa Park schools. A rare find a single story on a large piece of usable land!
PROPERTY INFORMATION
| MLS # | PW23069694 | Lot Size | 49,228 Sq. Ft. |
| HOA Fees | $0/Monthly | Property Type | Single Family Residence |
| Price | $ 2,500,000
Price Per SqFt: $ 569 |
DOM | 820 Days |
| Address | 2902 Stone Pine Road | Type | Residential |
| City | Orange | Sq.Ft. | 4,392 Sq. Ft. |
| Postal Code | 92867 | Garage | 3 |
| County | Orange | Year Built | 1977 |
| Bed / Bath | 4 / 3.5 | Parking | 3 |
| Built In | 1977 | Status | Closed |
| Sold Date | 2023-06-01 |
INTERIOR FEATURES
| Has Laundry | Yes |
| Laundry Information | Individual Room |
| Has Fireplace | Yes |
| Fireplace Information | Family Room, Living Room |
| Kitchen Area | Breakfast Nook |
| Has Heating | Yes |
| Heating Information | Forced Air |
| Room Information | All Bedrooms Down, Entry, Family Room, Formal Entry, Foyer, Laundry, Living Room, Main Floor Bedroom, Main Floor Master Bedroom, Master Bathroom, Master Suite, Office |
| Has Cooling | Yes |
| Cooling Information | Central Air |
| Flooring Information | Carpet, Tile |
| InteriorFeatures Information | Open Floorplan |
| DoorFeatures | Double Door Entry |
| EntryLocation | ground floor |
| Entry Level | 1 |
| Has Spa | Yes |
| SpaDescription | Private, Heated |
| WindowFeatures | Casement Windows, Shutters |
| SecuritySafety | Gated Community |
| Bathroom Information | Bathtub, Shower, Tile Counters |
| Main Level Bedrooms | 4 |
| Main Level Bathrooms | 3 |
EXTERIOR FEATURES
| Roof | Tile |
| Has Pool | Yes |
| Pool | Private, Heated |
| Has Patio | Yes |
| Patio | Concrete, Covered |
| Has Fence | Yes |
| Fencing | Wrought Iron |
| Has Sprinklers | Yes |
WALKSCORE
MAP
MORTGAGE CALCULATOR
- Principal & Interest:
- Property Tax: $2,667
- Home Insurance:$119
- HOA Fees:$0
- Mortgage Insurance:
PRICE HISTORY
| Date | Event | Price |
| 06/01/2023 | Sold | $2,500,000 |
| 04/25/2023 | Listed | $2,500,000 |

Topfind Realty
REALTOR®
(844)-333-8033
Questions? Contact today.
Interested in buying or selling a home similar to 2902 Stone Pine Road?
Listing provided courtesy of Jennifer McKeen, BHHS CA Properties. Based on information from California Regional Multiple Listing Service, Inc. as of #Date#. This information is for your personal, non-commercial use and may not be used for any purpose other than to identify prospective properties you may be interested in purchasing. Display of MLS data is usually deemed reliable but is NOT guaranteed accurate by the MLS. Buyers are responsible for verifying the accuracy of all information and should investigate the data themselves or retain appropriate professionals. Information from sources other than the Listing Agent may have been included in the MLS data. Unless otherwise specified in writing, Broker/Agent has not and will not verify any information obtained from other sources. The Broker/Agent providing the information contained herein may or may not have been the Listing and/or Selling Agent.
