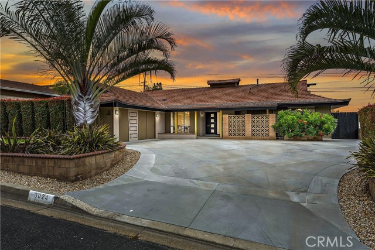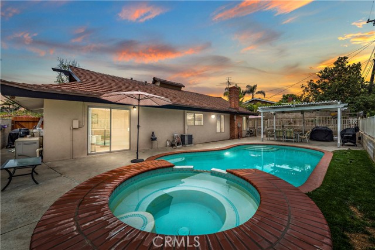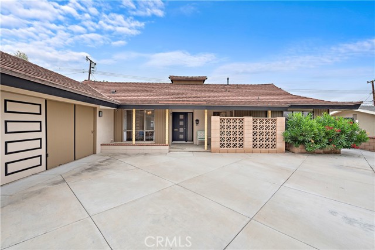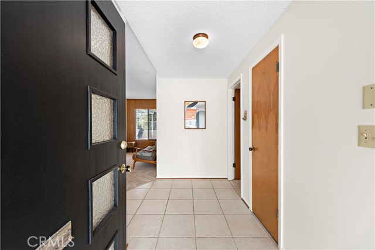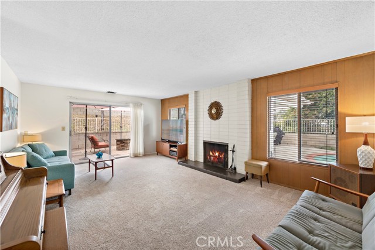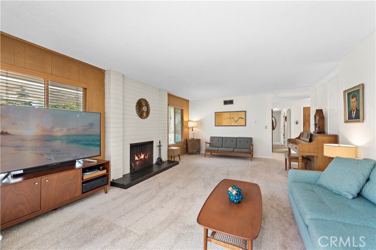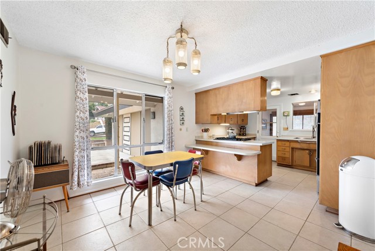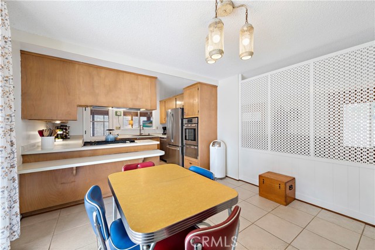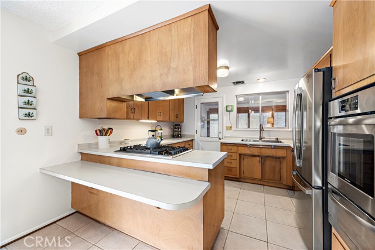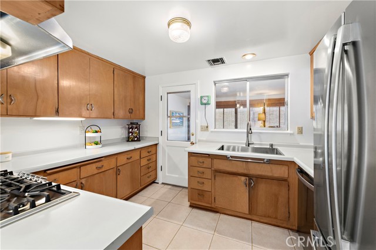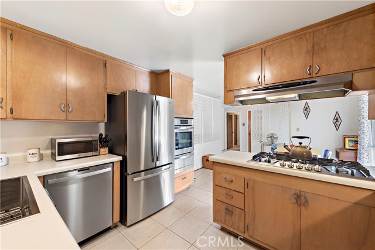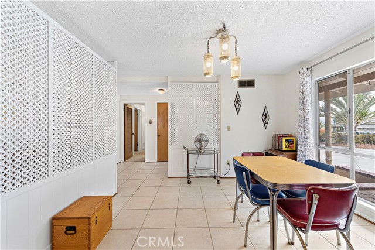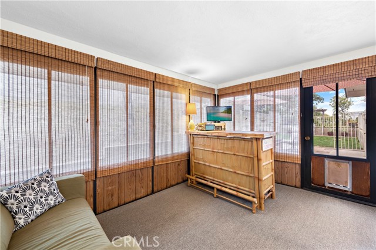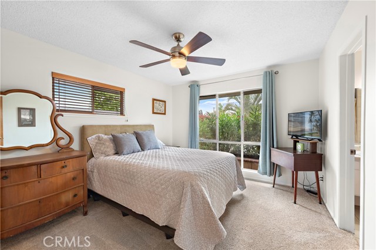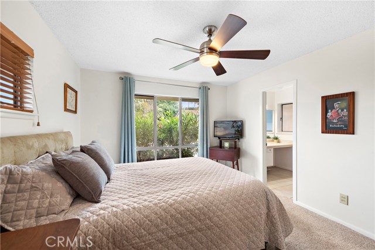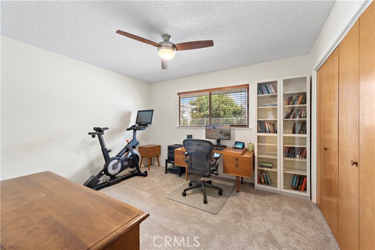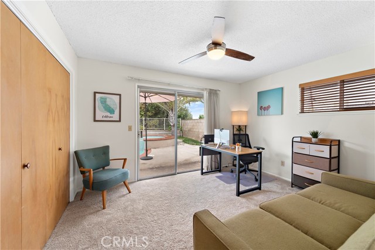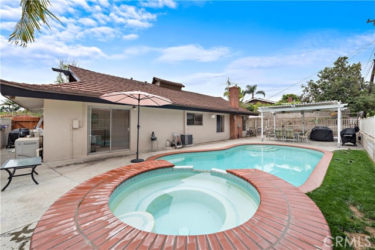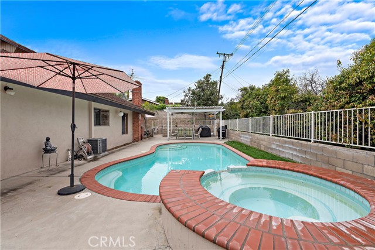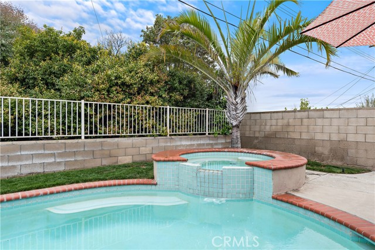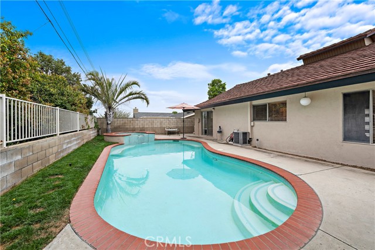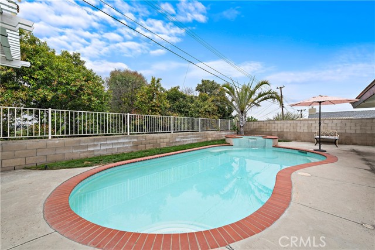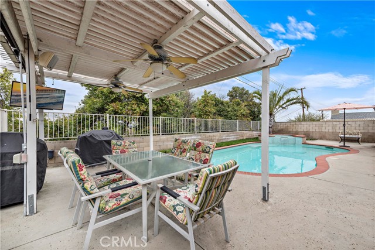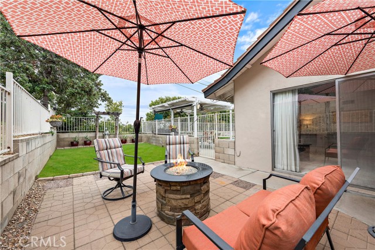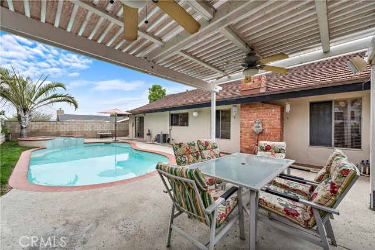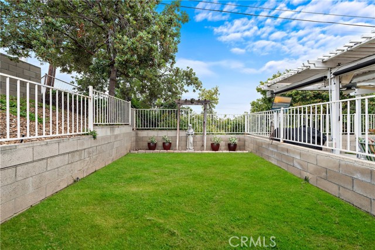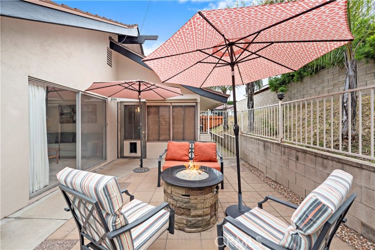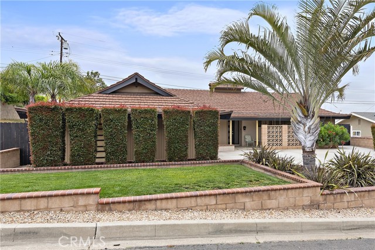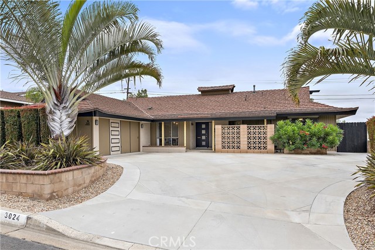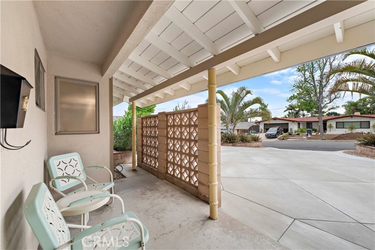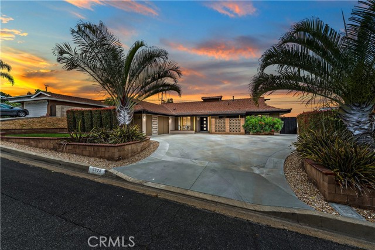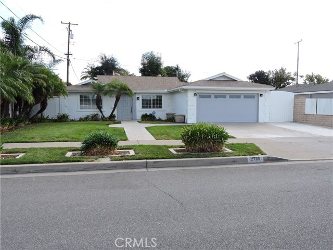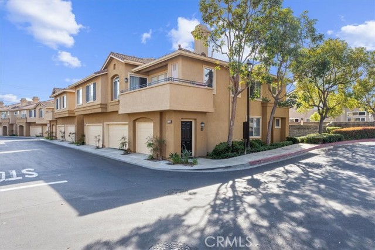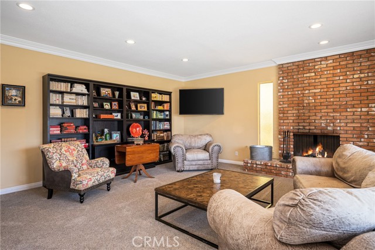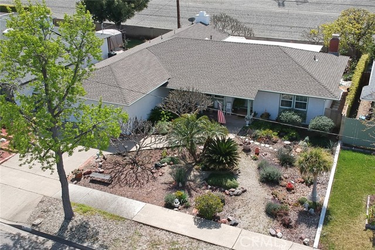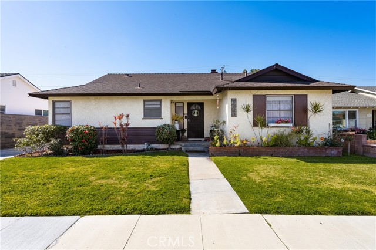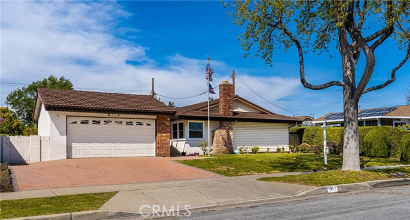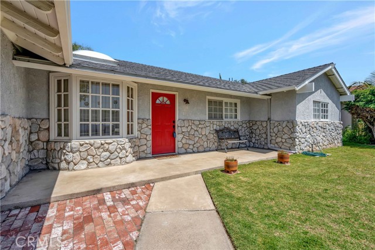3024 Sheri Street
Orange, CA 92865
Sold
Must See Mid-Century Modern Pool Home in the highly sought after Olive Heights community. If you love clean lines, open spaces, integration with nature, and a focus on functionality and simplicity this fabulous residence is a "don't miss" opportunity. 3 bedrooms PLUS a bonus room off the kitchen (not included in the 1,369 square feet) and the all important outdoor living spaces including in-ground pool/spa, large covered patio, lush foliage (mature Triangle Palms), and peek-a-boo city lights view that embody the SoCal lifestyle. Very private back yard oasis pefect for creating a lifetime of Sun & Fun memories! Practical features include steel roof (long-lasting!), new carpet, freshly painted interior, and stainless steel appliances. Fabulous central location in a very safe and quiet neighborhood with the vibrant Old Towne/Orange Plaza activities, shopping, and dining nearby. Easy walking distance to Olive Elementary School and Eisenhower Park. Acclaimed Villa Park High and Cerro Villa Junior High School boundaries, NO HOA, and NO MELLO ROOS! Easy access to the 57, 91, and 55 freeways with only 15-20 minute drive to Disneyland and Chapman University!
PROPERTY INFORMATION
| MLS # | OC23097608 | Lot Size | 8,500 Sq. Ft. |
| HOA Fees | $0/Monthly | Property Type | Single Family Residence |
| Price | $ 924,900
Price Per SqFt: $ 676 |
DOM | 867 Days |
| Address | 3024 Sheri Street | Type | Residential |
| City | Orange | Sq.Ft. | 1,369 Sq. Ft. |
| Postal Code | 92865 | Garage | 2 |
| County | Orange | Year Built | 1962 |
| Bed / Bath | 3 / 2 | Parking | 2 |
| Built In | 1962 | Status | Closed |
| Sold Date | 2023-07-24 |
INTERIOR FEATURES
| Has Laundry | Yes |
| Laundry Information | In Garage |
| Has Fireplace | Yes |
| Fireplace Information | Living Room |
| Has Appliances | Yes |
| Kitchen Appliances | Built-In Range, Convection Oven, Dishwasher, Disposal, Gas Cooktop, Range Hood, Warming Drawer, Water Heater |
| Kitchen Information | Formica Counters |
| Kitchen Area | Breakfast Nook, In Kitchen |
| Has Heating | Yes |
| Heating Information | Central |
| Room Information | Bonus Room, Foyer, Kitchen, Living Room, Main Floor Bedroom, Main Floor Master Bedroom, Master Bathroom, Master Bedroom, Master Suite |
| Has Cooling | Yes |
| Cooling Information | Central Air |
| Flooring Information | Carpet, Tile |
| InteriorFeatures Information | Ceiling Fan(s) |
| EntryLocation | Ground Lvl |
| Entry Level | 1 |
| Has Spa | Yes |
| SpaDescription | Private, Heated, In Ground |
| SecuritySafety | Carbon Monoxide Detector(s), Smoke Detector(s) |
| Main Level Bedrooms | 3 |
| Main Level Bathrooms | 2 |
EXTERIOR FEATURES
| FoundationDetails | Slab |
| Roof | Metal |
| Has Pool | Yes |
| Pool | Private, Heated, In Ground |
| Has Patio | Yes |
| Patio | Covered, Wood |
| Has Fence | Yes |
| Fencing | Block, Wrought Iron |
| Has Sprinklers | Yes |
WALKSCORE
MAP
MORTGAGE CALCULATOR
- Principal & Interest:
- Property Tax: $987
- Home Insurance:$119
- HOA Fees:$0
- Mortgage Insurance:
PRICE HISTORY
| Date | Event | Price |
| 07/24/2023 | Sold | $930,000 |
| 06/27/2023 | Pending | $924,900 |
| 06/02/2023 | Listed | $924,900 |

Topfind Realty
REALTOR®
(844)-333-8033
Questions? Contact today.
Interested in buying or selling a home similar to 3024 Sheri Street?
Listing provided courtesy of Dave Gubler, IML Real Estate. Based on information from California Regional Multiple Listing Service, Inc. as of #Date#. This information is for your personal, non-commercial use and may not be used for any purpose other than to identify prospective properties you may be interested in purchasing. Display of MLS data is usually deemed reliable but is NOT guaranteed accurate by the MLS. Buyers are responsible for verifying the accuracy of all information and should investigate the data themselves or retain appropriate professionals. Information from sources other than the Listing Agent may have been included in the MLS data. Unless otherwise specified in writing, Broker/Agent has not and will not verify any information obtained from other sources. The Broker/Agent providing the information contained herein may or may not have been the Listing and/or Selling Agent.
