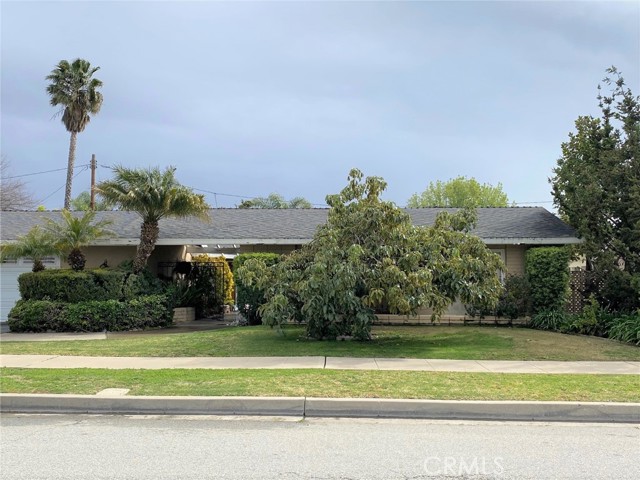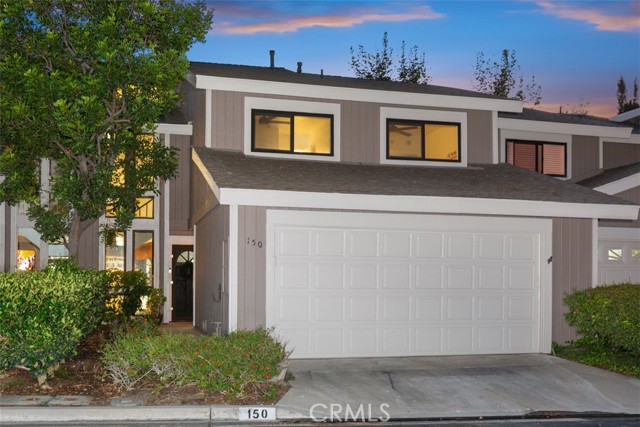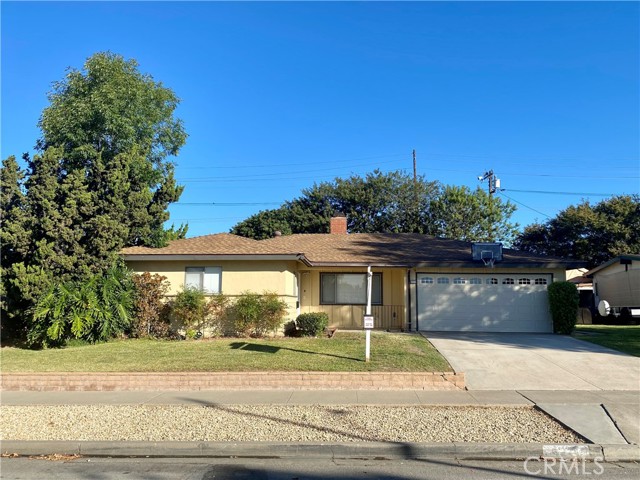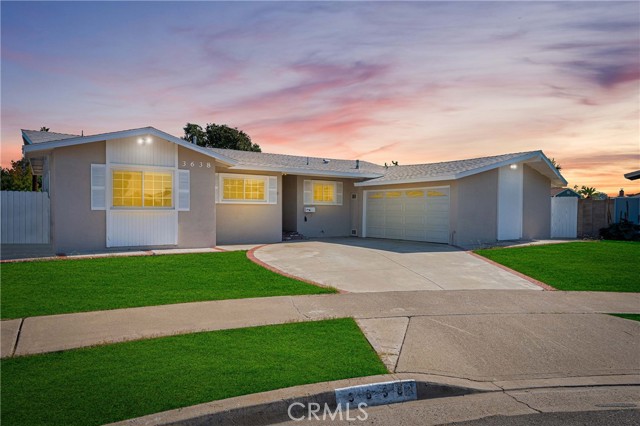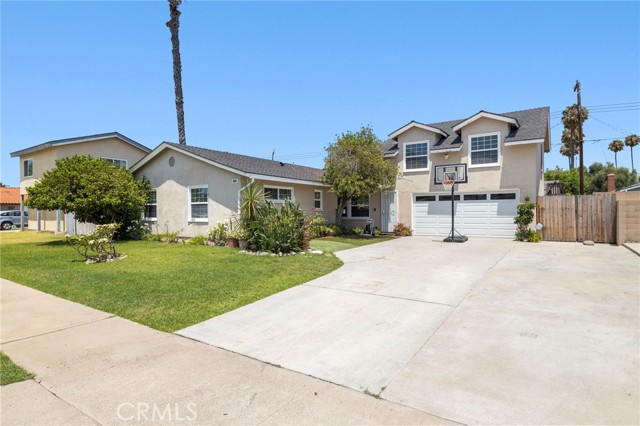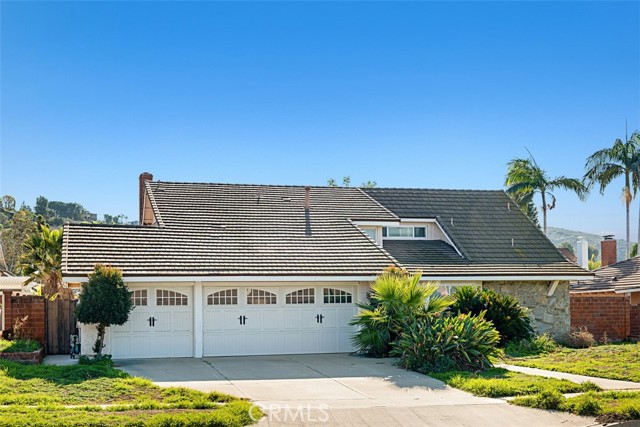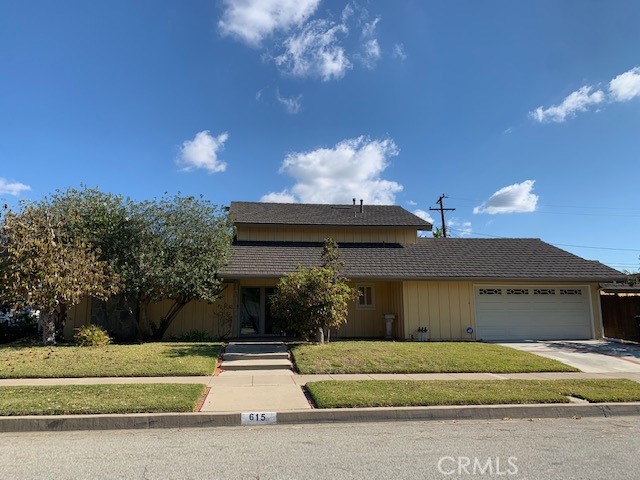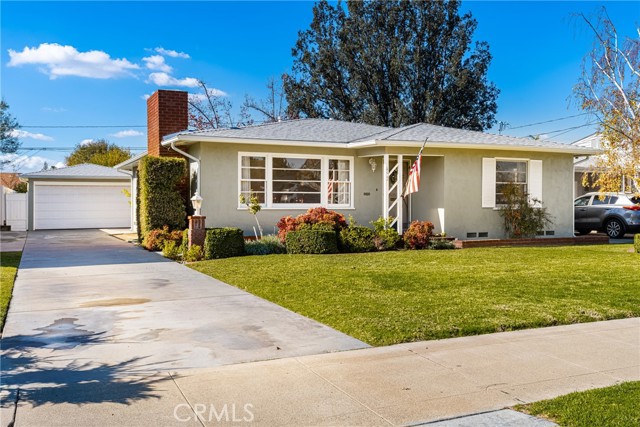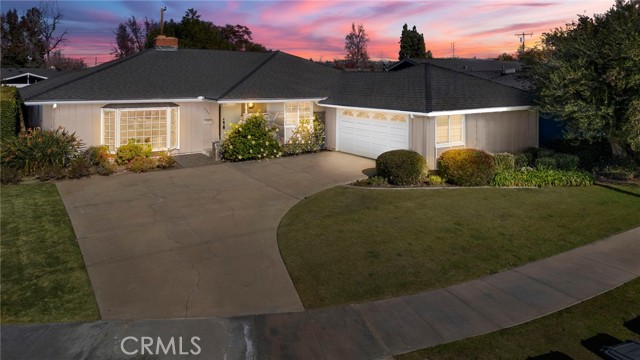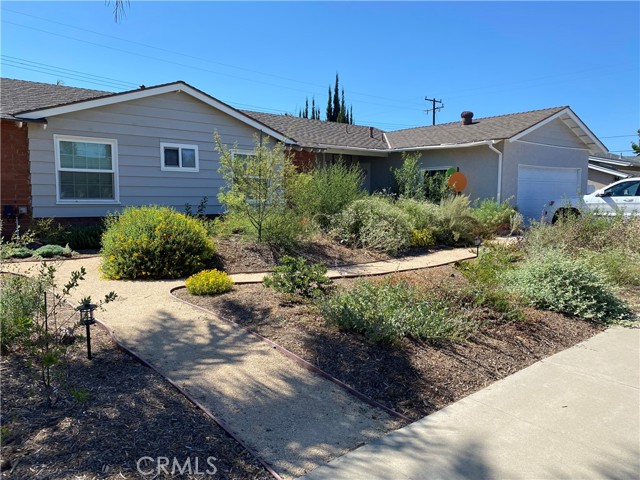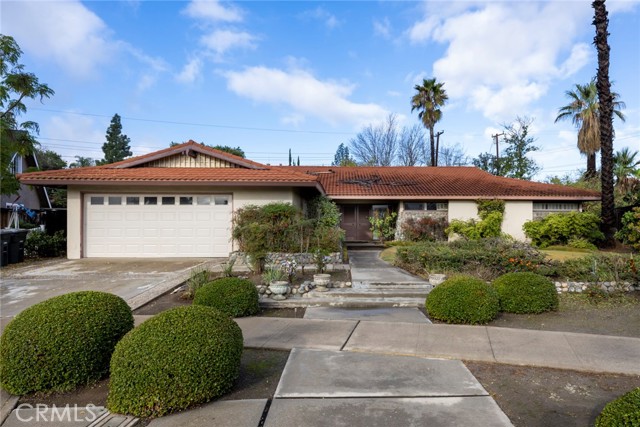3034 Larkstone Drive
Orange, CA 92869
Sold
Great single-story home in the wonderful Gainsborough neighborhood in Orange. 4 large bedrooms, 2.5 bathrooms, in an estimated 2,537 sq ft of living space on an approximately 8,700 sq ft lot. The front courtyard provides a welcoming entry to the home. Through the double doors, you are welcomed by the spacious living room with a fireplace and wall of windows overlooking the backyard. The formal dining room is a lovely space which flows seamlessly to the living room, den and informal dining areas. The large den, with a wall of built-ins, has lots of windows for natural light and 2 doors to access the backyard. The kitchen has lots of cabinets and leads to the separate laundry room which has a sink and storage. The oversized 2-car garage is off the laundry room. All the bedrooms are on one side of the home, perfect for keeping the personal rooms separate from the entertaining rooms. All 4 bedrooms are large with plenty of closet space. The primary bedroom suite has a large slider to a separate back patio area. The 3 guest bedrooms are down a long hallway which boasts a wall of cabinets for storage galore! The hallway has windows that overlook the front courtyard. The guest wing bathroom is roomy, with the sinks and large vanity separate from the shower/bath and toilet area. The flow of the home makes for a wonderful space for living, working from home and entertaining. It is superbly located to schools, shopping, dining and entertainment. This home has been with the same owners for about 55 years and it is ready for its new owners.
PROPERTY INFORMATION
| MLS # | PW23061505 | Lot Size | 8,700 Sq. Ft. |
| HOA Fees | $0/Monthly | Property Type | Single Family Residence |
| Price | $ 983,000
Price Per SqFt: $ 387 |
DOM | 801 Days |
| Address | 3034 Larkstone Drive | Type | Residential |
| City | Orange | Sq.Ft. | 2,537 Sq. Ft. |
| Postal Code | 92869 | Garage | 2 |
| County | Orange | Year Built | 1962 |
| Bed / Bath | 4 / 1.5 | Parking | 2 |
| Built In | 1962 | Status | Closed |
| Sold Date | 2023-04-11 |
INTERIOR FEATURES
| Has Laundry | Yes |
| Laundry Information | Individual Room, Inside |
| Has Fireplace | Yes |
| Fireplace Information | Living Room |
| Has Appliances | Yes |
| Kitchen Appliances | Water Heater |
| Kitchen Area | Area, Dining Room, Separated |
| Has Heating | Yes |
| Heating Information | Central |
| Room Information | All Bedrooms Down, Den, Entry, Kitchen, Laundry, Living Room, Main Floor Bedroom, Main Floor Master Bedroom, Master Bathroom, Master Bedroom, Master Suite |
| Has Cooling | Yes |
| Cooling Information | Central Air |
| Flooring Information | Carpet, Tile |
| InteriorFeatures Information | Built-in Features, Unfurnished |
| EntryLocation | main |
| Entry Level | 1 |
| Has Spa | No |
| SpaDescription | None |
| WindowFeatures | Blinds, Custom Covering, Shutters |
| Bathroom Information | Bathtub, Shower, Shower in Tub, Main Floor Full Bath |
| Main Level Bedrooms | 4 |
| Main Level Bathrooms | 3 |
EXTERIOR FEATURES
| FoundationDetails | Slab |
| Roof | Shingle |
| Has Pool | No |
| Pool | None |
| Has Patio | Yes |
| Patio | Concrete, Patio, Patio Open |
WALKSCORE
MAP
MORTGAGE CALCULATOR
- Principal & Interest:
- Property Tax: $1,049
- Home Insurance:$119
- HOA Fees:$0
- Mortgage Insurance:
PRICE HISTORY
| Date | Event | Price |
| 04/13/2023 | Sold | $983,000 |
| 04/11/2023 | Sold | $965,000 |

Topfind Realty
REALTOR®
(844)-333-8033
Questions? Contact today.
Interested in buying or selling a home similar to 3034 Larkstone Drive?
Orange Similar Properties
Listing provided courtesy of Karen Lu-Ferguson, Berkshire Hathaway HomeServices California Propert. Based on information from California Regional Multiple Listing Service, Inc. as of #Date#. This information is for your personal, non-commercial use and may not be used for any purpose other than to identify prospective properties you may be interested in purchasing. Display of MLS data is usually deemed reliable but is NOT guaranteed accurate by the MLS. Buyers are responsible for verifying the accuracy of all information and should investigate the data themselves or retain appropriate professionals. Information from sources other than the Listing Agent may have been included in the MLS data. Unless otherwise specified in writing, Broker/Agent has not and will not verify any information obtained from other sources. The Broker/Agent providing the information contained herein may or may not have been the Listing and/or Selling Agent.
