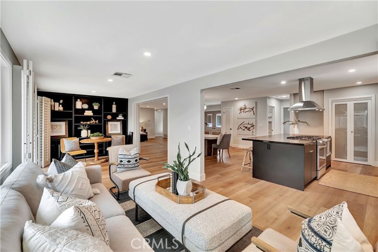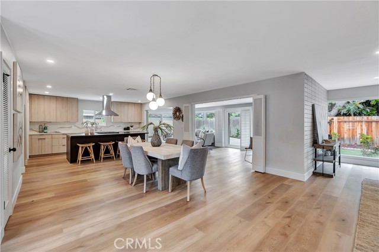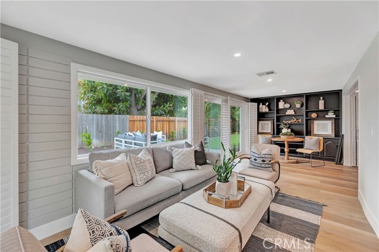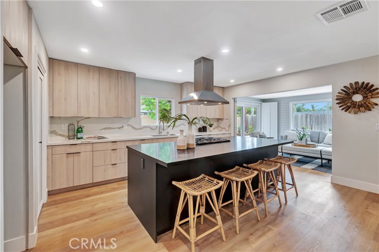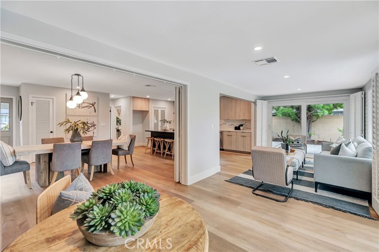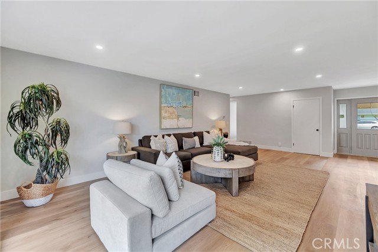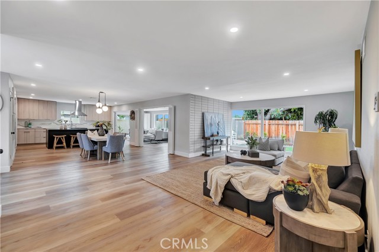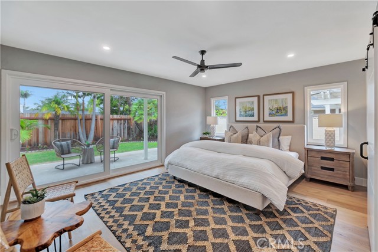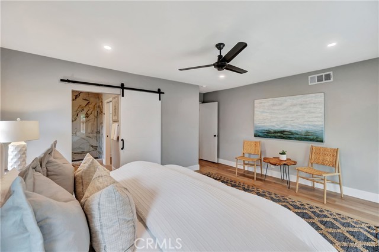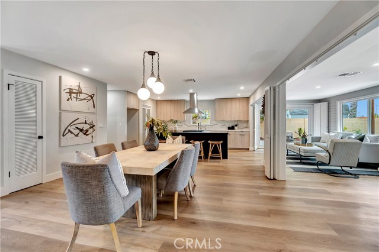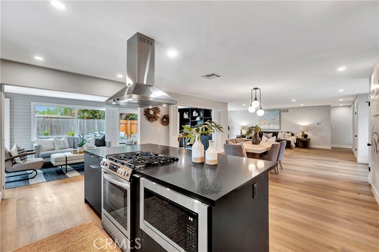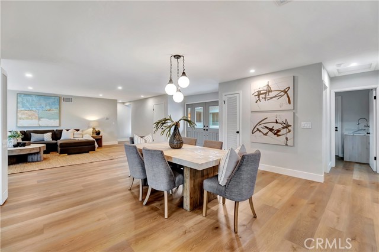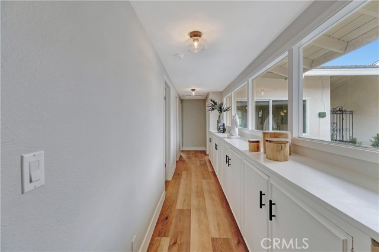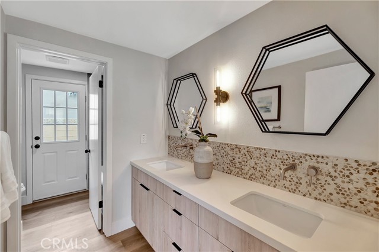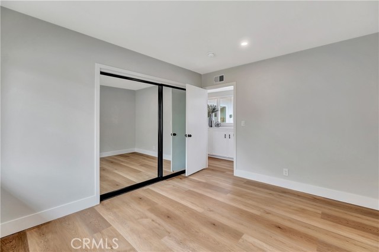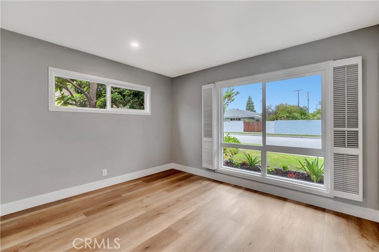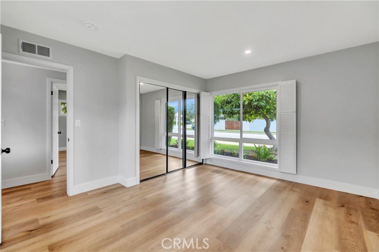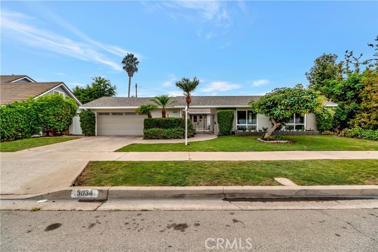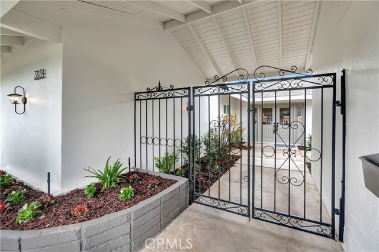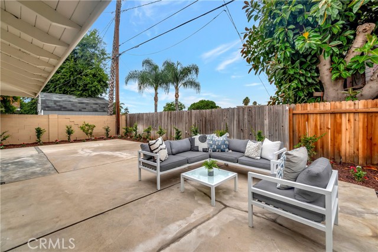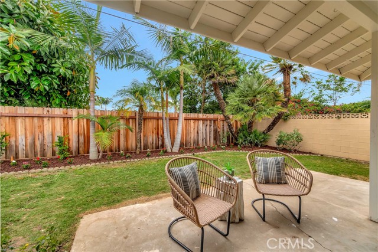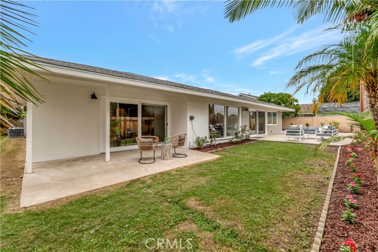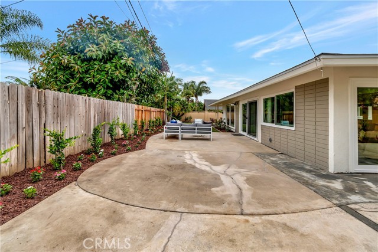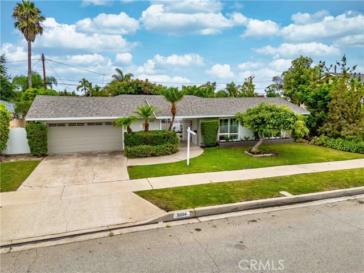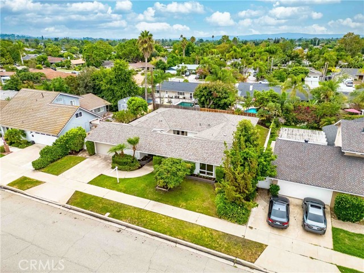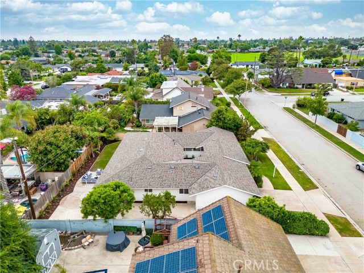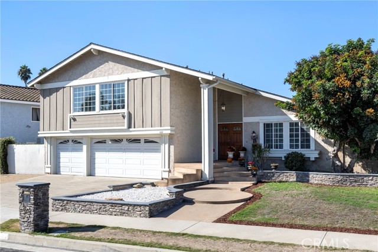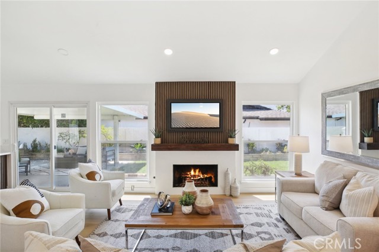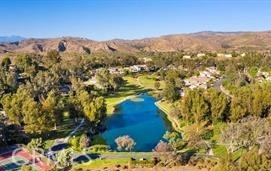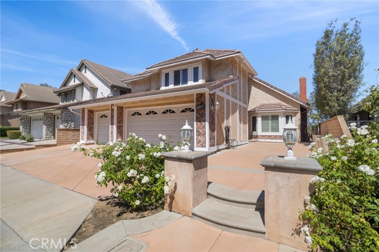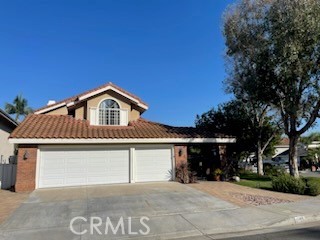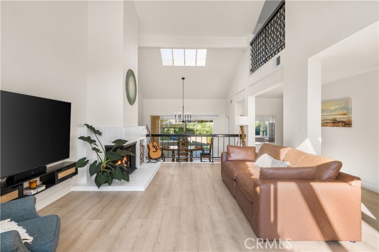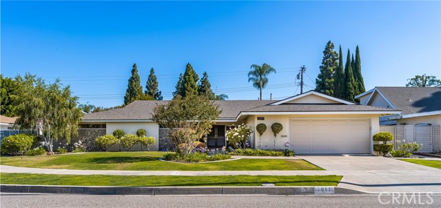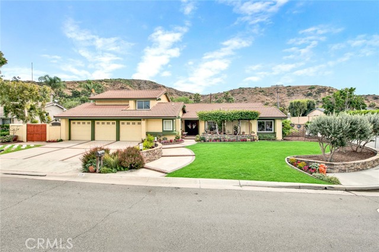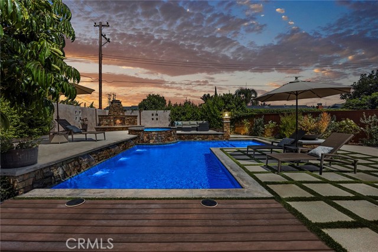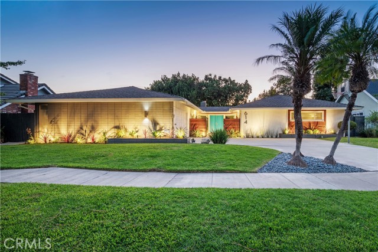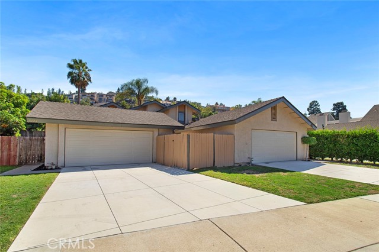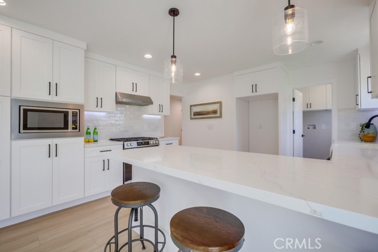3034 Larkstone Drive
Orange, CA 92869
Sold
Step inside and experience the allure of this meticulously renovated residence in the coveted Gainsborough Neighborhood. Every inch of this home exudes modern sophistication and style. The heart of the home is a remodeled kitchen adorned with European modern frameless cabinets, soft-close drawers, new stainless steel appliances, custom backsplash, and quartz countertops. It's a culinary haven for both aspiring chefs and everyday cooks. The remodeled primary suite offers a private sanctuary, complete with a new primary bath featuring a frameless shower enclosure, custom tiling, European frameless double vanity, and quartz countertop upgrade. A new walk-in closet and barn door add both function and flair. The hall bath, powder room have been thoughtfully renovated with high-end finishes, European-style vanities, and quartz countertops. Energy-efficient double-paned windows and doors have been installed, along with a new composition shingle roof, ensuring both comfort and cost savings. Features an oversized garage, perfect for storage! This neighborhood offers an array of positive amenities and attractions. Top-rated schools make it a sought-after area for families. Nature enthusiasts will relish nearby Santiago Oaks Regional Park and the Santiago Creek Bike Trail. Plus, the neighborhood's convenient location provides easy access to major highways, making commutes a breeze. Safety, convenience, and natural beauty define this neighborhood. It's a place where modern living meets suburban serenity, where you can enjoy the benefits of a newly renovated home and a vibrant community. Don't miss your chance to make 3034 E Larkstone Dr your dream home. It's the epitome of modern luxury in Orange, CA.
PROPERTY INFORMATION
| MLS # | OC23161744 | Lot Size | 8,700 Sq. Ft. |
| HOA Fees | $0/Monthly | Property Type | Single Family Residence |
| Price | $ 1,399,999
Price Per SqFt: $ 552 |
DOM | 747 Days |
| Address | 3034 Larkstone Drive | Type | Residential |
| City | Orange | Sq.Ft. | 2,534 Sq. Ft. |
| Postal Code | 92869 | Garage | 2 |
| County | Orange | Year Built | 1962 |
| Bed / Bath | 5 / 2.5 | Parking | 2 |
| Built In | 1962 | Status | Closed |
| Sold Date | 2023-10-31 |
INTERIOR FEATURES
| Has Laundry | Yes |
| Laundry Information | Gas & Electric Dryer Hookup, Individual Room, Inside |
| Has Fireplace | Yes |
| Fireplace Information | Living Room |
| Has Appliances | Yes |
| Kitchen Appliances | Dishwasher, Disposal, Gas Oven, Gas Range, Microwave |
| Kitchen Information | Kitchen Island, Quartz Counters, Remodeled Kitchen |
| Room Information | All Bedrooms Down |
| Has Cooling | Yes |
| Cooling Information | Central Air |
| InteriorFeatures Information | Built-in Features, Open Floorplan, Pantry, Quartz Counters, Recessed Lighting |
| EntryLocation | Front |
| Entry Level | 1 |
| Main Level Bedrooms | 5 |
| Main Level Bathrooms | 3 |
EXTERIOR FEATURES
| Has Pool | No |
| Pool | None |
WALKSCORE
MAP
MORTGAGE CALCULATOR
- Principal & Interest:
- Property Tax: $1,493
- Home Insurance:$119
- HOA Fees:$0
- Mortgage Insurance:
PRICE HISTORY
| Date | Event | Price |
| 10/31/2023 | Sold | $1,500,000 |
| 09/02/2023 | Sold | $1,399,999 |

Topfind Realty
REALTOR®
(844)-333-8033
Questions? Contact today.
Interested in buying or selling a home similar to 3034 Larkstone Drive?
Orange Similar Properties
Listing provided courtesy of Kelly Rhee, Berkshire Hathaway Home Services. Based on information from California Regional Multiple Listing Service, Inc. as of #Date#. This information is for your personal, non-commercial use and may not be used for any purpose other than to identify prospective properties you may be interested in purchasing. Display of MLS data is usually deemed reliable but is NOT guaranteed accurate by the MLS. Buyers are responsible for verifying the accuracy of all information and should investigate the data themselves or retain appropriate professionals. Information from sources other than the Listing Agent may have been included in the MLS data. Unless otherwise specified in writing, Broker/Agent has not and will not verify any information obtained from other sources. The Broker/Agent providing the information contained herein may or may not have been the Listing and/or Selling Agent.
