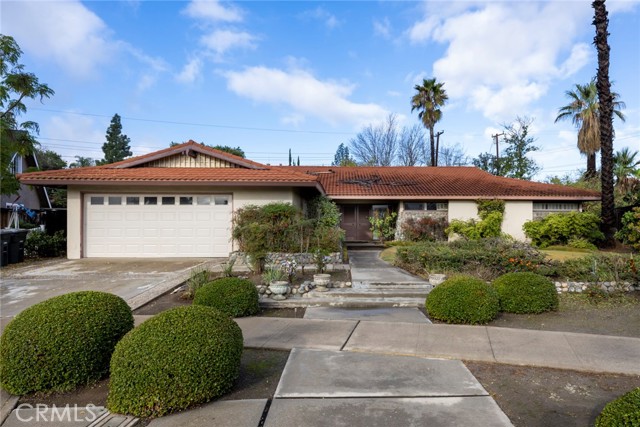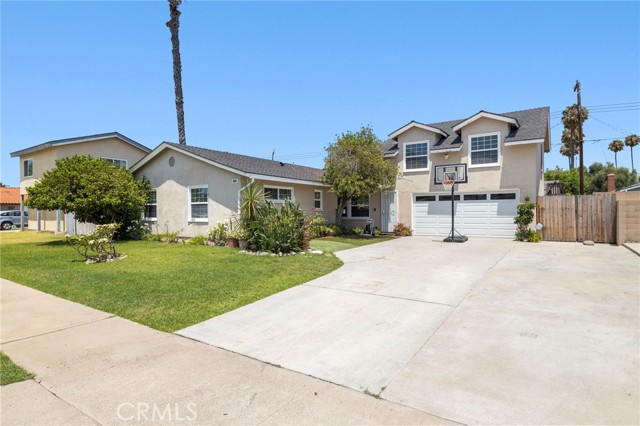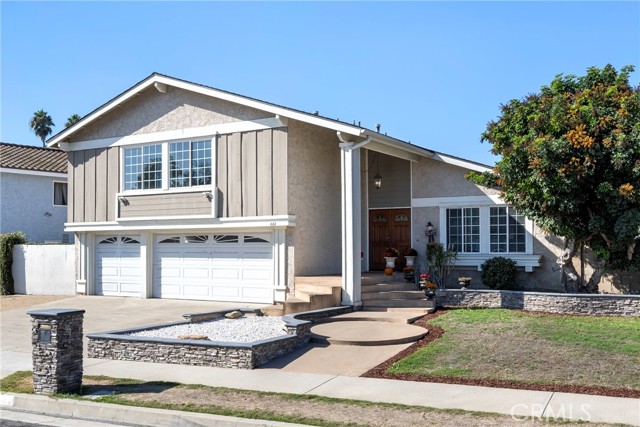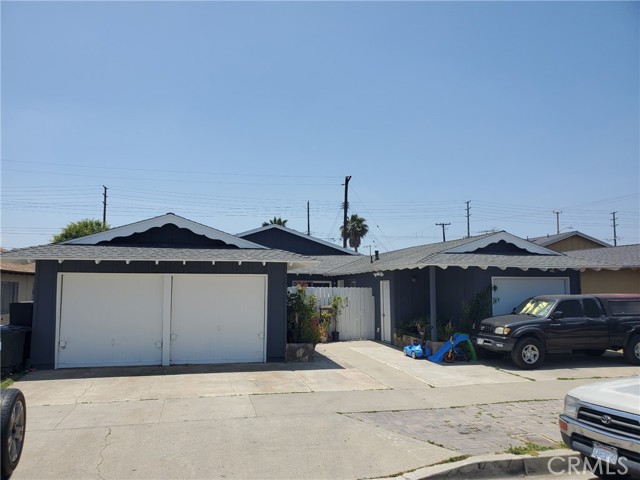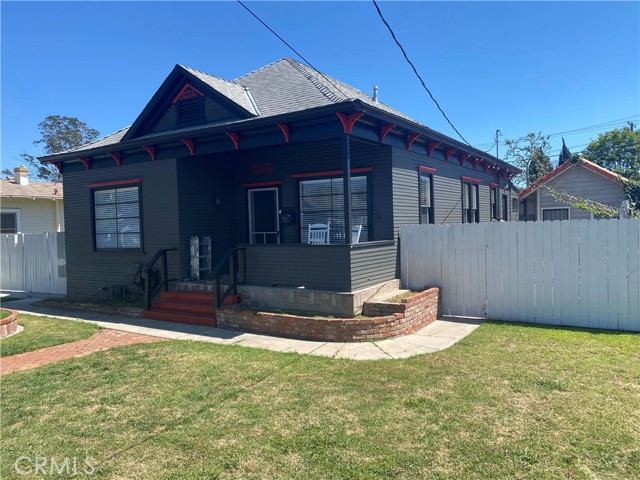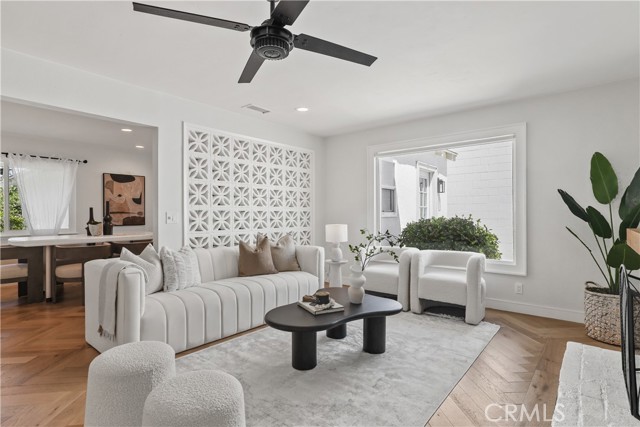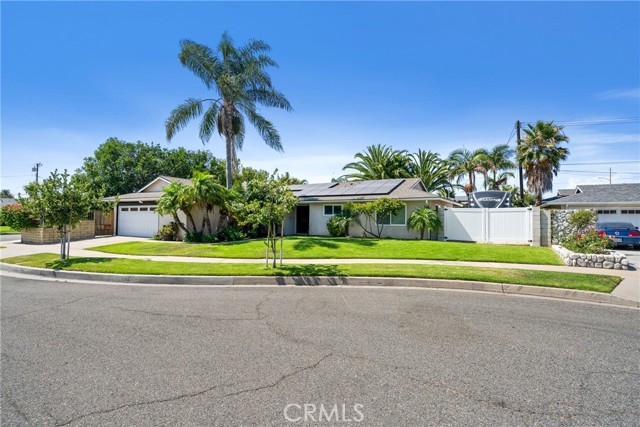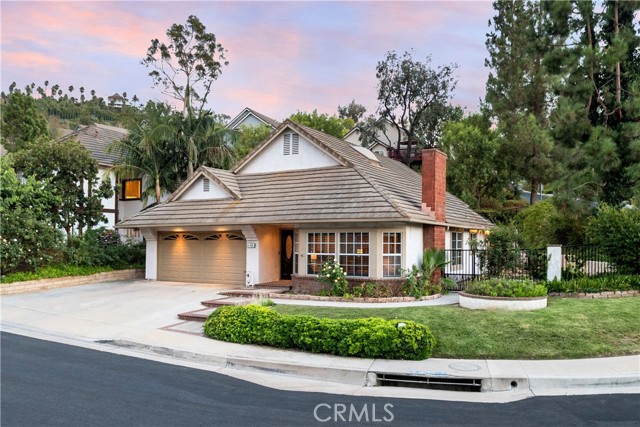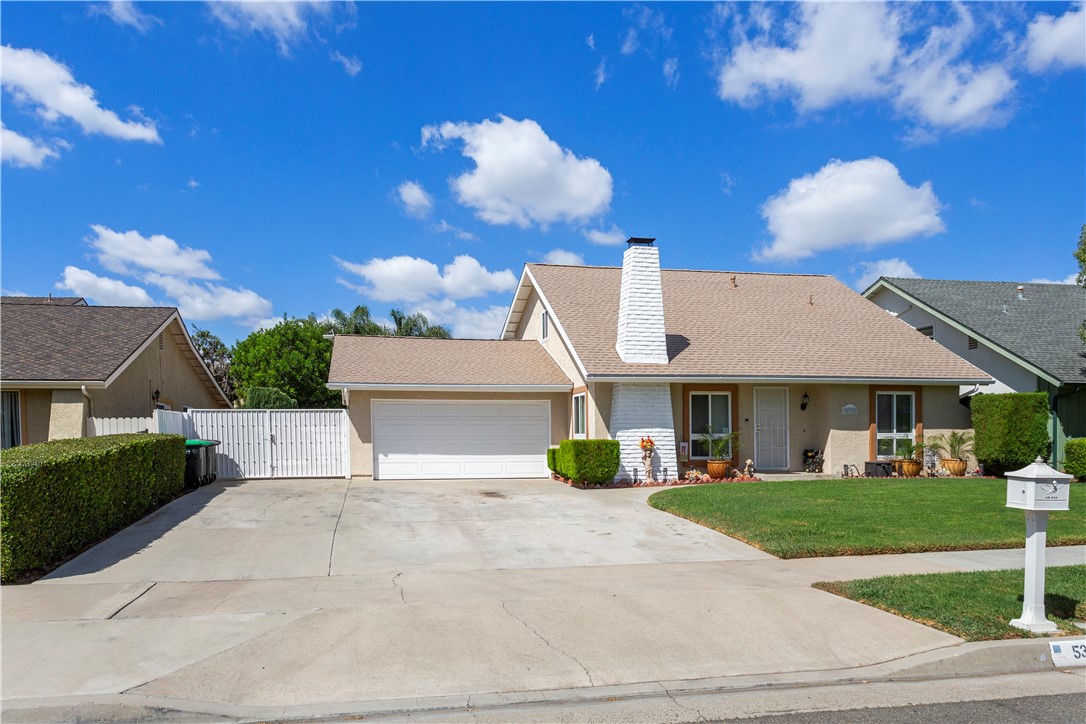3121 Hartford Road
Orange, CA 92869
Sold
Welcome to Gainsborough North, a close-knit community of 95 homes where the owners indulge in progressive dinners & all come together each year for an Independence Day party. This single level home lends itself to a mid-century feel with it's double doors opening to a terrazzo foyer and step-down living room. The condition is original with a U shaped kitchen and adjoining family room with brick fireplace and slider to the covered patio. There is a formal dining room that steps down to the large living room with it's sleek beamed ceiling and travertine faced fireplace. The bedrooms are at the end of the hall, one with an adjoining door to the master that could be used for a library or nursery. The two car garage is connected to the laundry room with washer and dryer connections and utility sink. There is a powder room aside of the entry for visiting guests. The nicely landscaped yard is expansive with one permanent shed on a foundation and low maintenance grass, front and back. Two patios and a side area with pond, all have direct access to the house either with a slider or door.
PROPERTY INFORMATION
| MLS # | PW22261278 | Lot Size | 12,400 Sq. Ft. |
| HOA Fees | $0/Monthly | Property Type | Single Family Residence |
| Price | $ 1,167,900
Price Per SqFt: $ 493 |
DOM | 977 Days |
| Address | 3121 Hartford Road | Type | Residential |
| City | Orange | Sq.Ft. | 2,370 Sq. Ft. |
| Postal Code | 92869 | Garage | 2 |
| County | Orange | Year Built | 1962 |
| Bed / Bath | 4 / 2.5 | Parking | 2 |
| Built In | 1962 | Status | Closed |
| Sold Date | 2023-03-31 |
INTERIOR FEATURES
| Has Laundry | Yes |
| Laundry Information | Individual Room |
| Has Fireplace | Yes |
| Fireplace Information | Dining Room, Living Room, Gas, Gas Starter |
| Has Appliances | Yes |
| Kitchen Appliances | Built-In Range, Dishwasher, Electric Oven, Disposal, Gas Range, Gas Cooktop, Gas Water Heater, Water Heater |
| Kitchen Information | Formica Counters, Kitchen Open to Family Room |
| Has Heating | Yes |
| Heating Information | Forced Air, Natural Gas |
| Room Information | All Bedrooms Down, Attic, Dressing Area, Family Room, Foyer, Kitchen, Living Room, Main Floor Bedroom, Main Floor Primary Bedroom, Primary Bathroom, Primary Bedroom, Separate Family Room, Utility Room |
| Has Cooling | Yes |
| Cooling Information | Central Air, Whole House Fan |
| InteriorFeatures Information | Ceiling Fan(s), Storage, Tile Counters, Unfurnished |
| Bathroom Information | Bathtub, Shower, Shower in Tub, Double sinks in bath(s), Exhaust fan(s), Tile Counters, Vanity area |
| Main Level Bedrooms | 4 |
| Main Level Bathrooms | 3 |
EXTERIOR FEATURES
| Has Pool | No |
| Pool | None |
WALKSCORE
MAP
MORTGAGE CALCULATOR
- Principal & Interest:
- Property Tax: $1,246
- Home Insurance:$119
- HOA Fees:$0
- Mortgage Insurance:
PRICE HISTORY
| Date | Event | Price |
| 03/31/2023 | Sold | $1,075,000 |
| 03/21/2023 | Pending | $1,167,900 |
| 03/10/2023 | Active Under Contract | $1,167,900 |
| 03/09/2023 | Relisted | $1,167,900 |
| 03/06/2023 | Active Under Contract | $1,167,900 |
| 03/06/2023 | Relisted | $1,167,900 |
| 01/31/2023 | Relisted | $1,167,900 |

Topfind Realty
REALTOR®
(844)-333-8033
Questions? Contact today.
Interested in buying or selling a home similar to 3121 Hartford Road?
Listing provided courtesy of Susanne D'Arcy, Keller Williams Realty. Based on information from California Regional Multiple Listing Service, Inc. as of #Date#. This information is for your personal, non-commercial use and may not be used for any purpose other than to identify prospective properties you may be interested in purchasing. Display of MLS data is usually deemed reliable but is NOT guaranteed accurate by the MLS. Buyers are responsible for verifying the accuracy of all information and should investigate the data themselves or retain appropriate professionals. Information from sources other than the Listing Agent may have been included in the MLS data. Unless otherwise specified in writing, Broker/Agent has not and will not verify any information obtained from other sources. The Broker/Agent providing the information contained herein may or may not have been the Listing and/or Selling Agent.
