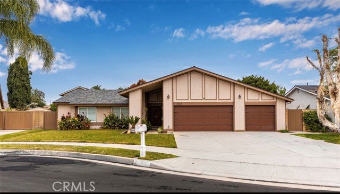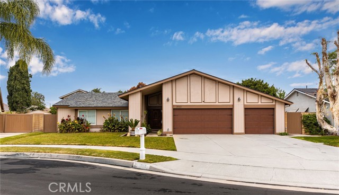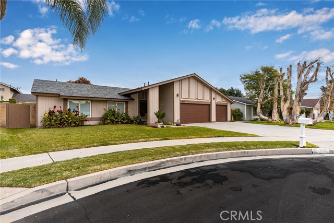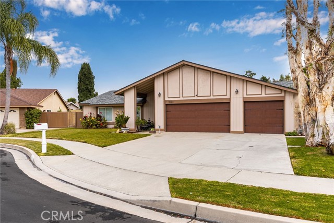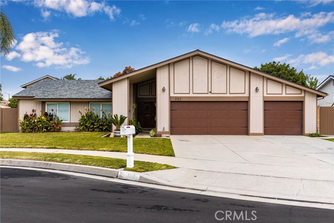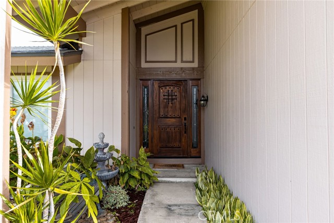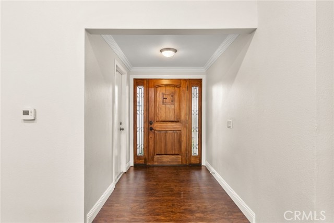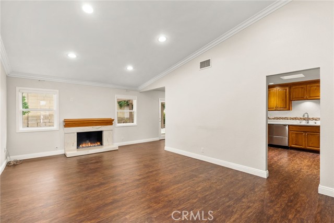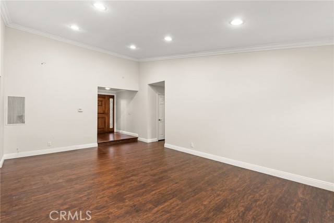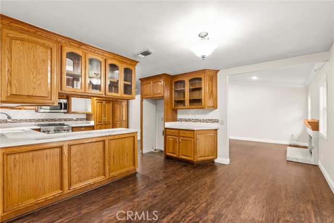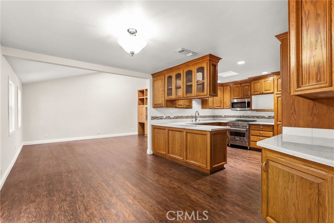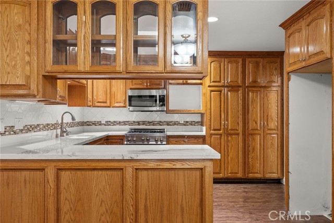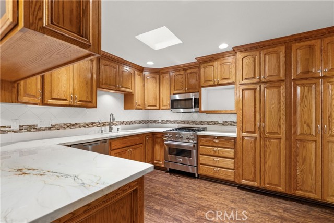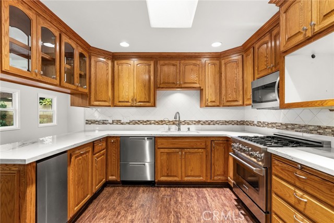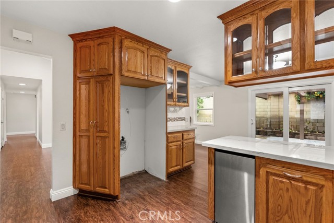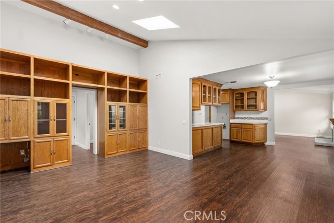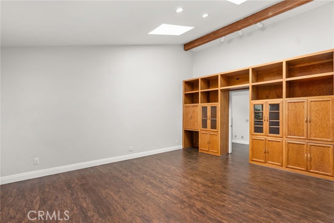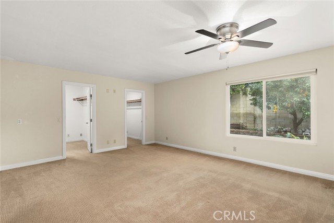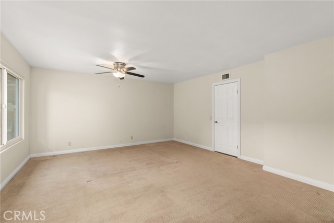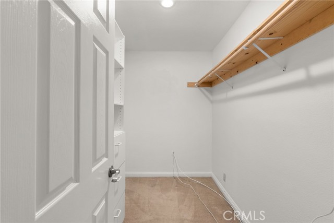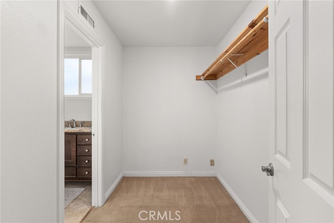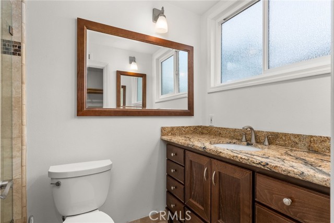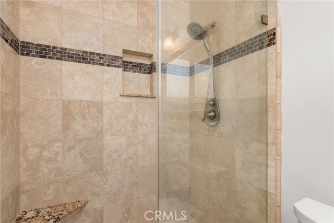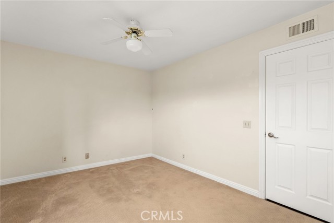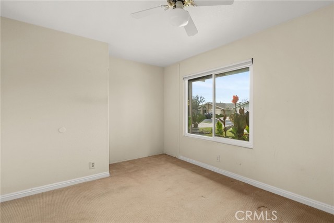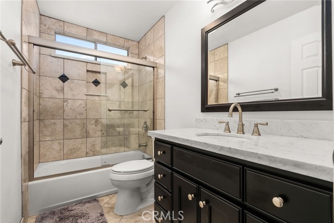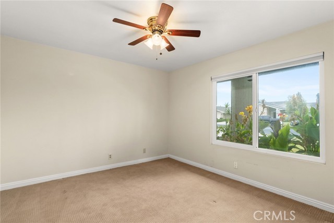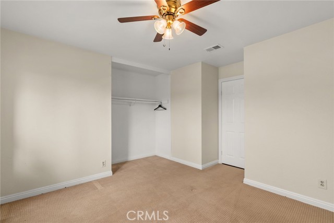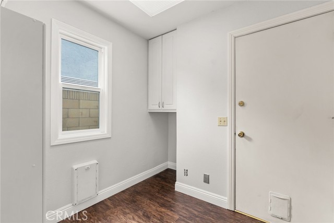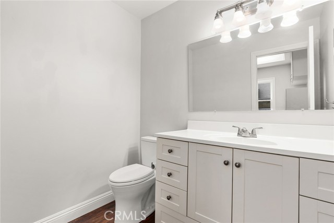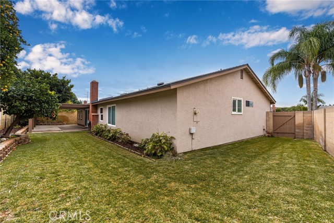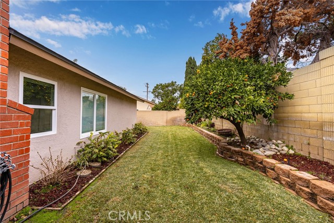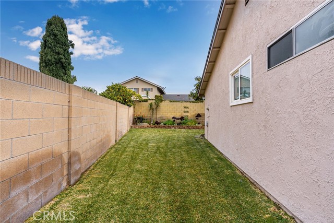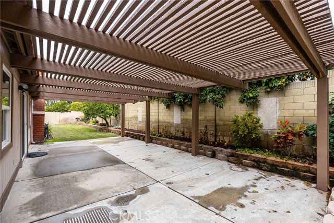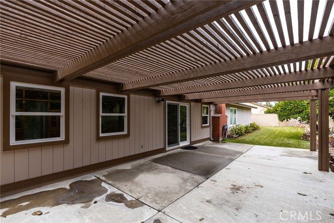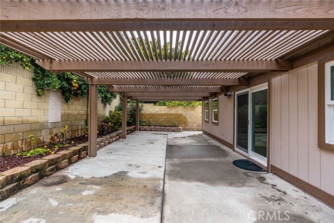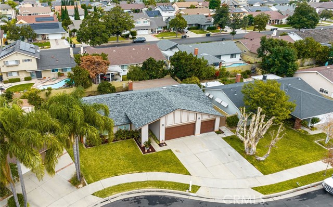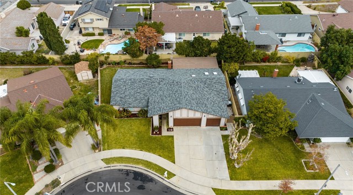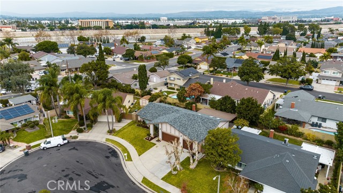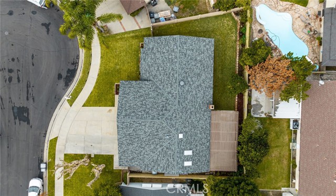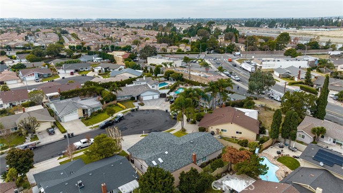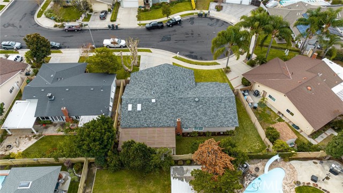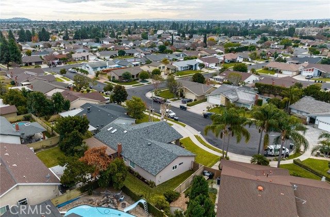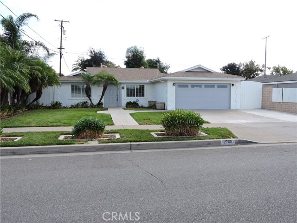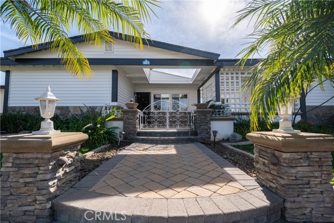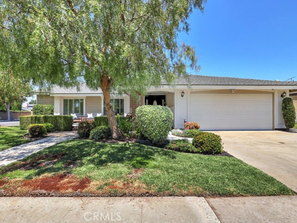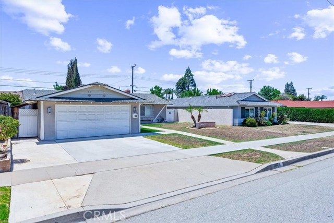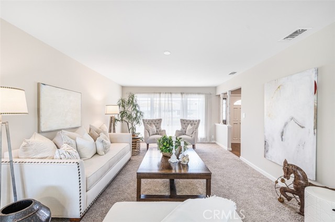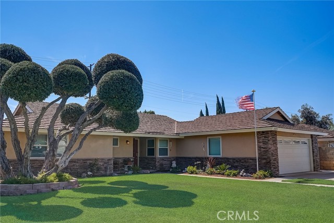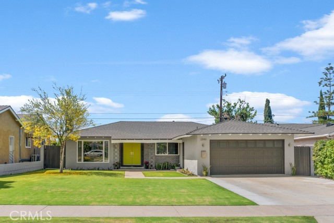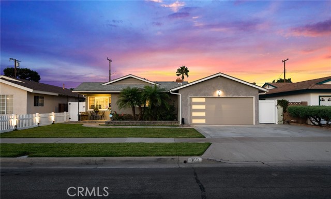3163 Driftwood Street
Orange, CA 92865
Sold
Welcome HOME to this charming 3 bedroom 3 bathroom home in the heart of Orange! Get ready to fall in LOVE with this charming single story 3 car garage home nestled in a quiet cul de sac. The Primary bedroom has been remodeled and converted into an extra large Primary suite with 2 functional walk in closets! Enjoy an open floor plan with an abundance of natural light, dual pane windows throughout, cathedral ceilings, a cozy granite hearth fireplace, new laminate flooring and a spacious gourmet kitchen. Newer fixtures include stainless steel appliances, granite countertops, crown molding/baseboards, and a home addition for extra living space, perfect for a gathering of family & friends. There is also custom built shelving with an additional room for crafting and/or storage space. On an approximate 7,300 sqft grassy lot, there’s plenty of room for a pool or to just relax under a solid patio covering for shade. The outside area has been constructed with beautiful landscaping, a retaining wall, fruit tree and privacy. The 3 car direct access garage features a laundry station and water softener with reverse osmosis. This very well taken care of home is in close proximity to 3 different freeways, close to shopping, dining at the Orange circle, Steve Ambriz park and PONY baseball fields. There are restaurants and riverbed biking/hiking trails conveniently located and lead to Newport/Huntington Beach.
PROPERTY INFORMATION
| MLS # | PW23227626 | Lot Size | 7,225 Sq. Ft. |
| HOA Fees | $0/Monthly | Property Type | Single Family Residence |
| Price | $ 989,000
Price Per SqFt: $ 522 |
DOM | 578 Days |
| Address | 3163 Driftwood Street | Type | Residential |
| City | Orange | Sq.Ft. | 1,893 Sq. Ft. |
| Postal Code | 92865 | Garage | 3 |
| County | Orange | Year Built | 1975 |
| Bed / Bath | 3 / 3 | Parking | 3 |
| Built In | 1975 | Status | Closed |
| Sold Date | 2024-01-08 |
INTERIOR FEATURES
| Has Laundry | Yes |
| Laundry Information | In Garage |
| Has Fireplace | Yes |
| Fireplace Information | Living Room |
| Kitchen Information | Granite Counters |
| Kitchen Area | Breakfast Nook, In Kitchen |
| Has Heating | Yes |
| Heating Information | Central |
| Room Information | Family Room, Living Room, Main Floor Bedroom, Main Floor Primary Bedroom, Primary Suite, Walk-In Closet |
| Has Cooling | Yes |
| Cooling Information | Central Air |
| Flooring Information | Laminate |
| InteriorFeatures Information | Cathedral Ceiling(s), Crown Molding, Granite Counters |
| EntryLocation | 1 |
| Entry Level | 1 |
| Has Spa | No |
| SpaDescription | None |
| WindowFeatures | Double Pane Windows |
| Bathroom Information | Remodeled |
| Main Level Bedrooms | 3 |
| Main Level Bathrooms | 3 |
EXTERIOR FEATURES
| Roof | Other |
| Has Pool | No |
| Pool | None |
| Has Patio | Yes |
| Patio | Concrete, Covered |
| Has Fence | Yes |
| Fencing | Block |
WALKSCORE
MAP
MORTGAGE CALCULATOR
- Principal & Interest:
- Property Tax: $1,055
- Home Insurance:$119
- HOA Fees:$0
- Mortgage Insurance:
PRICE HISTORY
| Date | Event | Price |
| 12/22/2023 | Active Under Contract | $989,000 |
| 12/19/2023 | Listed | $989,000 |

Topfind Realty
REALTOR®
(844)-333-8033
Questions? Contact today.
Interested in buying or selling a home similar to 3163 Driftwood Street?
Listing provided courtesy of Jennifer Holland, Reliance Real Estate Services. Based on information from California Regional Multiple Listing Service, Inc. as of #Date#. This information is for your personal, non-commercial use and may not be used for any purpose other than to identify prospective properties you may be interested in purchasing. Display of MLS data is usually deemed reliable but is NOT guaranteed accurate by the MLS. Buyers are responsible for verifying the accuracy of all information and should investigate the data themselves or retain appropriate professionals. Information from sources other than the Listing Agent may have been included in the MLS data. Unless otherwise specified in writing, Broker/Agent has not and will not verify any information obtained from other sources. The Broker/Agent providing the information contained herein may or may not have been the Listing and/or Selling Agent.
