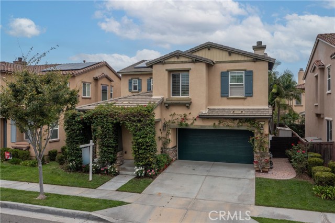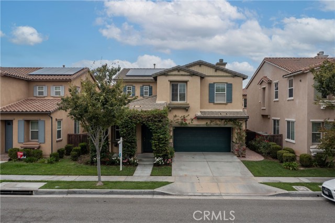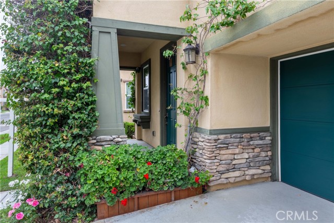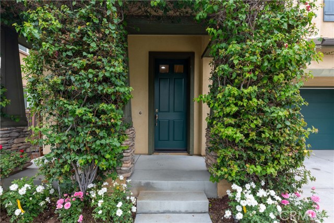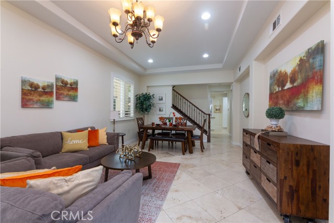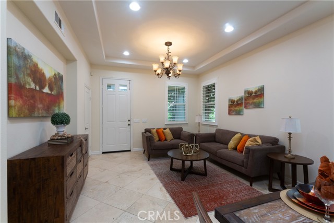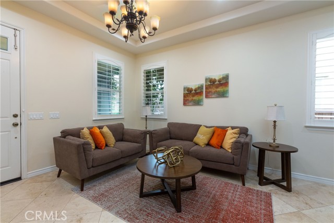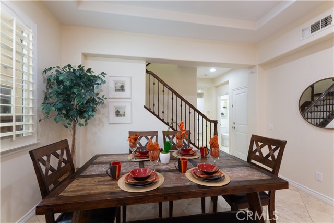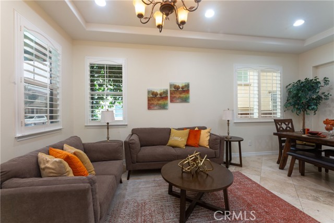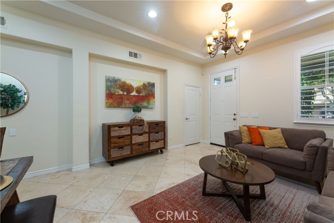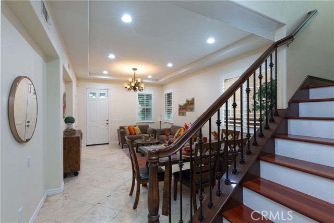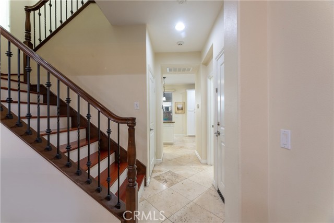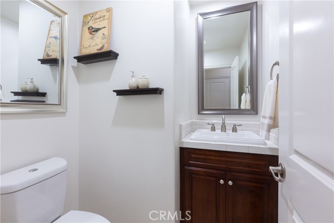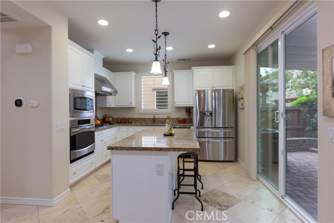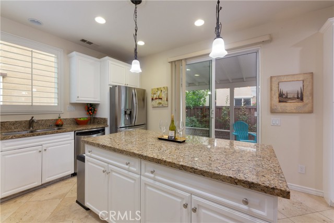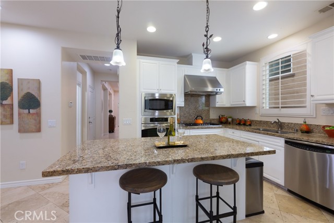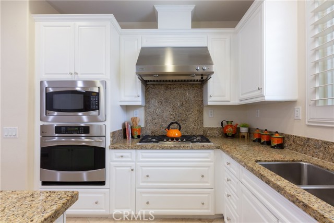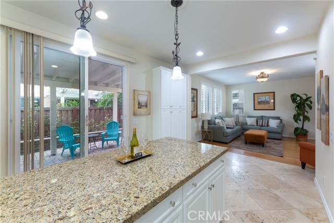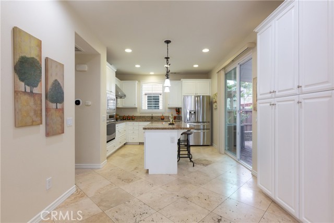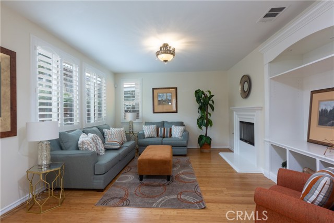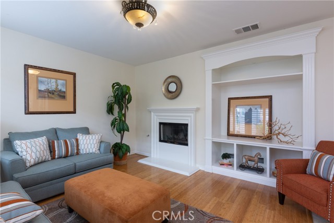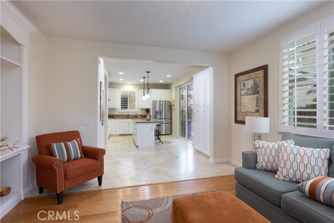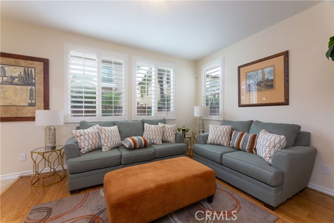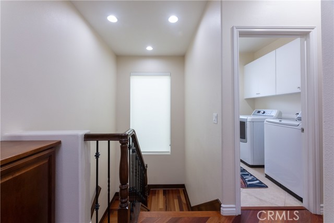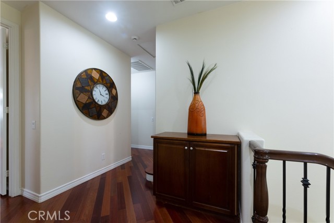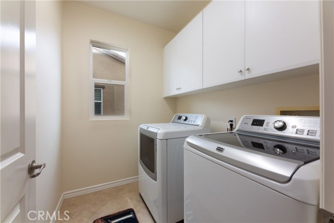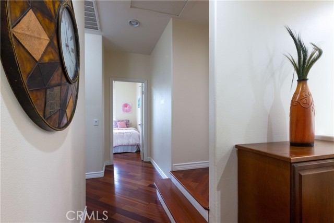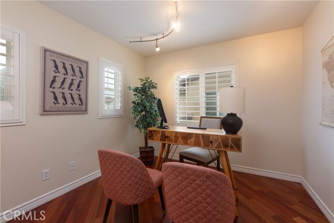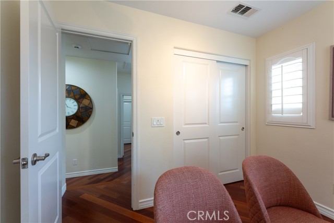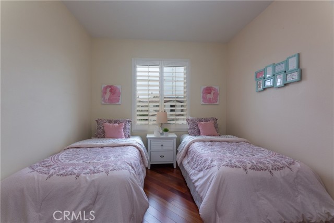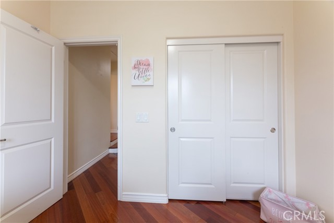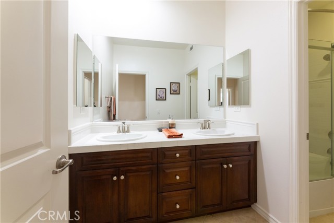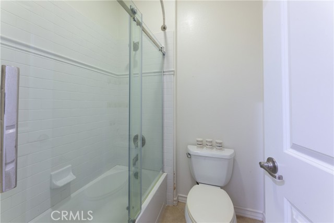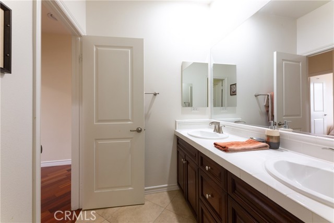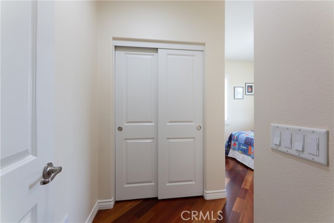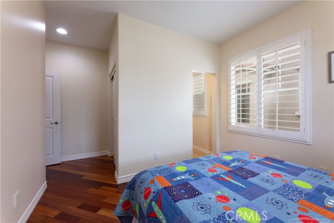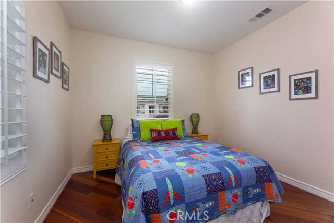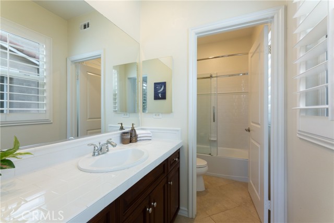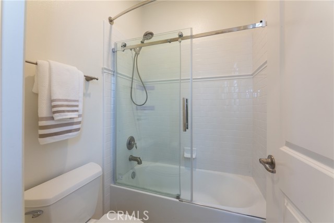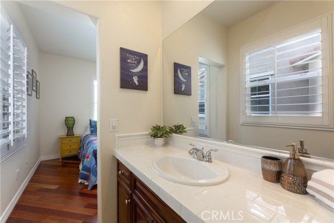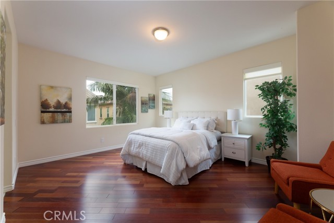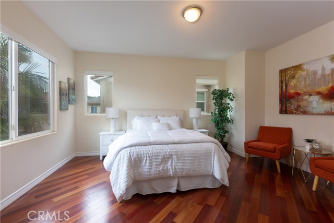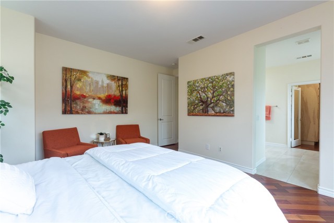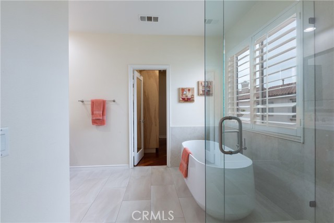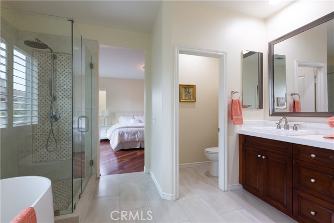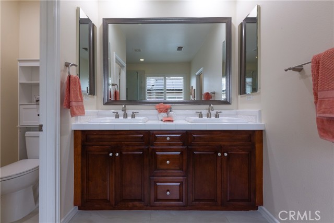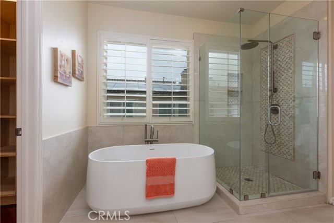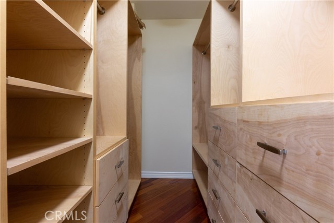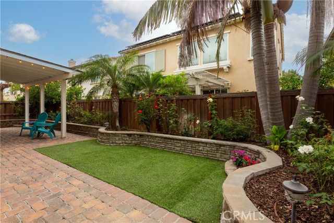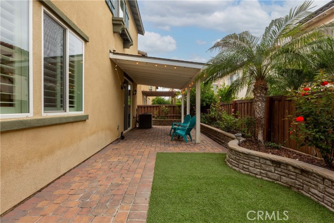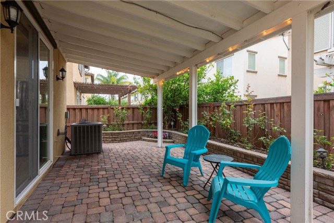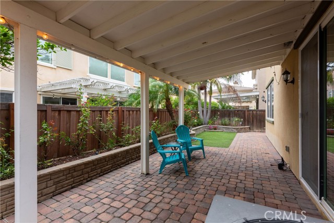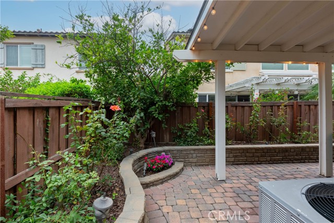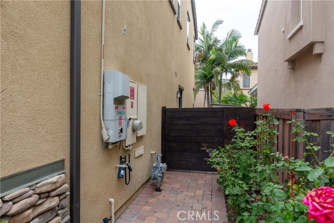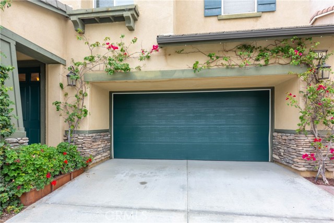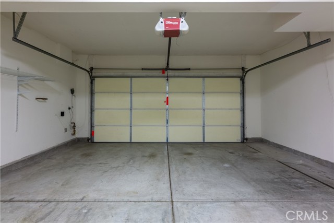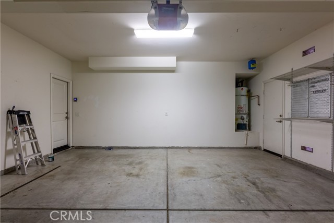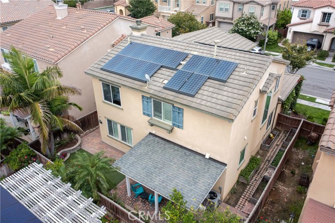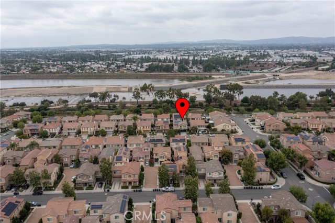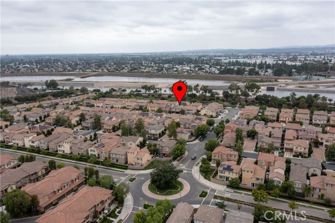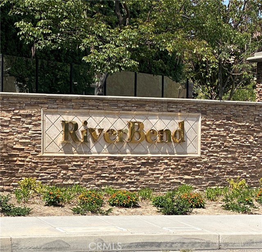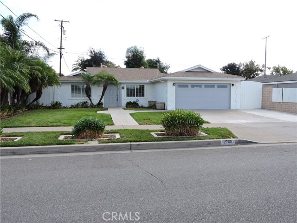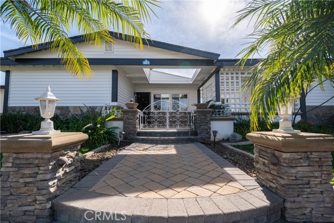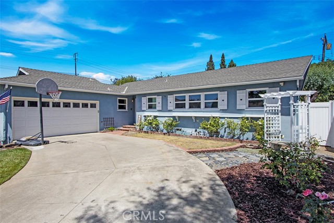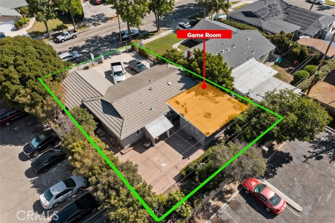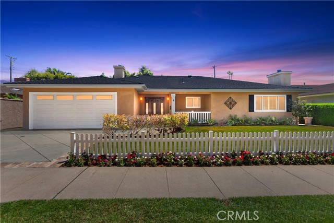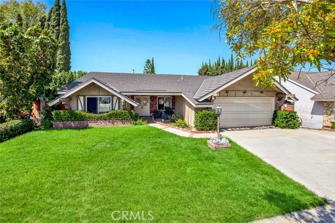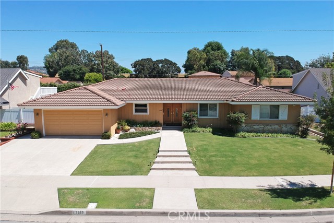319 W Tulip Tree Ave
Orange, CA 92865
Sold
This modern Spanish style single family home in the OliveGrove tract of the Riverbend Community is waiting for its next chapter. With gorgeous hardwood laminate flooring throughout, plantation shutters on the windows, just bring your furniture and make it your home. Enter through the beautiful bougainvillea trimmed arched doorway to a large living area with high ceilings and recessed lighting. There is both garage access and a powder room as you walk to the kitchen and family room. The kitchen is airy and bright, opening to the backyard. A granite topped kitchen island also has a breakfast bar so you can sit as you prep your meals, or chat with the cook. Enjoy a meal or maybe read a book on the covered patio ringed by roses with a patch of artificial turf for low maintenance greenery. The family room has a fireplace and media niche. Climb the beautiful staircase to the bedrooms on the second level. The primary bedroom is large with a walk-in closet. The attached bath has dual sinks, a separate shower and stand-alone oval soaking tub. A full bath in the hall for two of the other bedrooms and the 4th bedroom has its own full bath. The separate laundry room is upstairs, just where you need it. The large garage is wired for an EV charger, and the property has solar. The planned community of Riverbend has Gigabit wifi available to all, a pool/spa area with a barbecue area, access to Steve Amriz park, and gated access to the Santa Ana running and biking trail. Small town charm with urban conveniences.
PROPERTY INFORMATION
| MLS # | PW23164865 | Lot Size | 3,485 Sq. Ft. |
| HOA Fees | $105/Monthly | Property Type | Single Family Residence |
| Price | $ 968,000
Price Per SqFt: $ 438 |
DOM | 774 Days |
| Address | 319 W Tulip Tree Ave | Type | Residential |
| City | Orange | Sq.Ft. | 2,212 Sq. Ft. |
| Postal Code | 92865 | Garage | 2 |
| County | Orange | Year Built | 2008 |
| Bed / Bath | 4 / 3 | Parking | 2 |
| Built In | 2008 | Status | Closed |
| Sold Date | 2023-10-06 |
INTERIOR FEATURES
| Has Laundry | Yes |
| Laundry Information | Dryer Included, Washer Included |
| Has Fireplace | Yes |
| Fireplace Information | Family Room |
| Has Appliances | Yes |
| Kitchen Appliances | Built-In Range, Dishwasher, Gas Oven, Gas Range, Gas Cooktop, Gas Water Heater |
| Kitchen Information | Granite Counters, Kitchen Island, Kitchen Open to Family Room |
| Kitchen Area | Breakfast Counter / Bar |
| Has Heating | Yes |
| Heating Information | Central |
| Room Information | All Bedrooms Up |
| Has Cooling | Yes |
| Cooling Information | Central Air |
| Flooring Information | Laminate, Stone, Wood |
| InteriorFeatures Information | Wired for Sound |
| EntryLocation | 1 |
| Entry Level | 1 |
| Has Spa | Yes |
| SpaDescription | Community |
| WindowFeatures | Double Pane Windows, Plantation Shutters |
| Bathroom Information | Bathtub, Shower, Shower in Tub, Closet in bathroom, Double Sinks in Primary Bath |
| Main Level Bedrooms | 0 |
| Main Level Bathrooms | 1 |
EXTERIOR FEATURES
| FoundationDetails | Slab |
| Roof | Tile |
| Has Pool | No |
| Pool | Community |
| Has Patio | Yes |
| Patio | Covered |
| Has Fence | Yes |
| Fencing | Wood |
WALKSCORE
MAP
MORTGAGE CALCULATOR
- Principal & Interest:
- Property Tax: $1,033
- Home Insurance:$119
- HOA Fees:$105
- Mortgage Insurance:
PRICE HISTORY
| Date | Event | Price |
| 10/06/2023 | Sold | $992,000 |
| 09/03/2023 | Sold | $968,000 |

Topfind Realty
REALTOR®
(844)-333-8033
Questions? Contact today.
Interested in buying or selling a home similar to 319 W Tulip Tree Ave?
Listing provided courtesy of Katherine Larson, Keller Williams Pacific Estate. Based on information from California Regional Multiple Listing Service, Inc. as of #Date#. This information is for your personal, non-commercial use and may not be used for any purpose other than to identify prospective properties you may be interested in purchasing. Display of MLS data is usually deemed reliable but is NOT guaranteed accurate by the MLS. Buyers are responsible for verifying the accuracy of all information and should investigate the data themselves or retain appropriate professionals. Information from sources other than the Listing Agent may have been included in the MLS data. Unless otherwise specified in writing, Broker/Agent has not and will not verify any information obtained from other sources. The Broker/Agent providing the information contained herein may or may not have been the Listing and/or Selling Agent.
