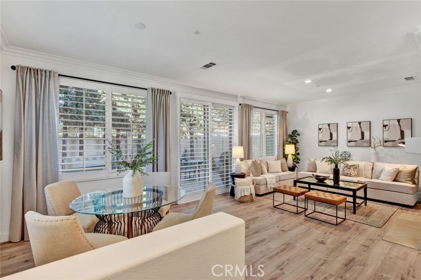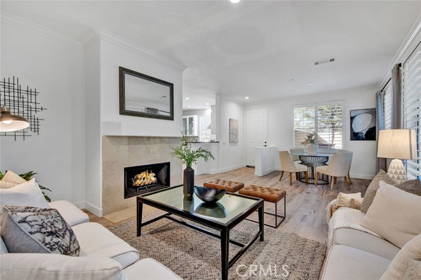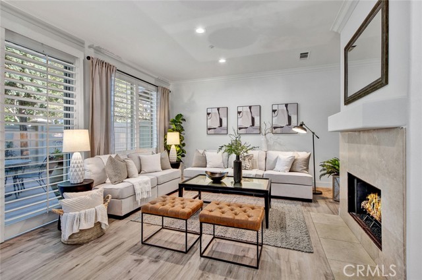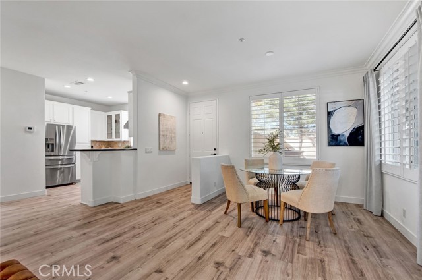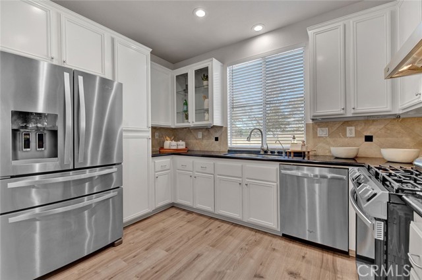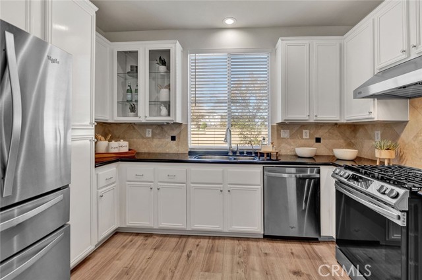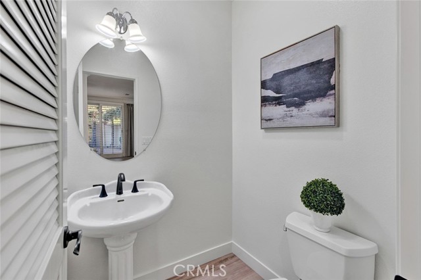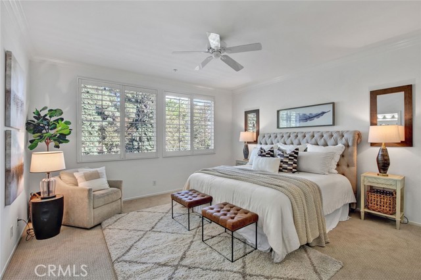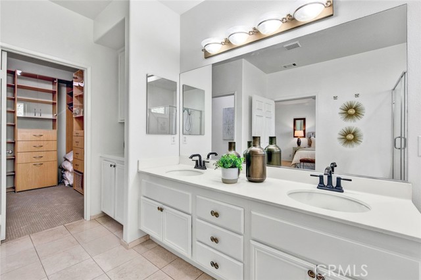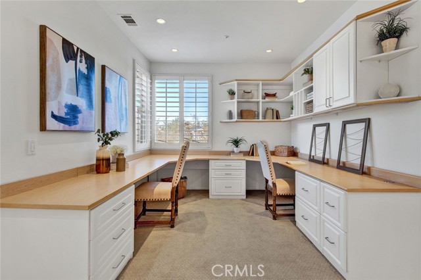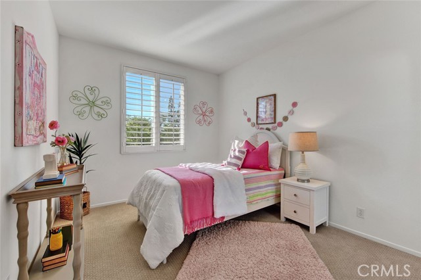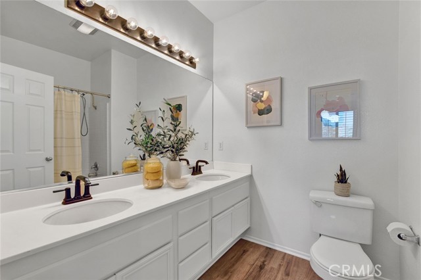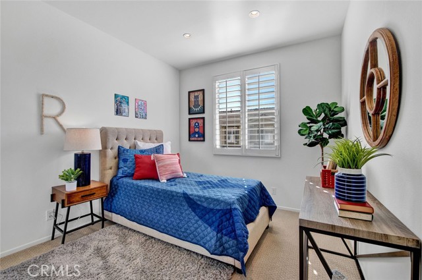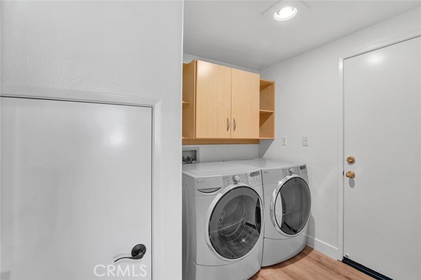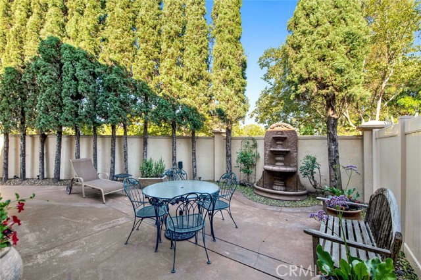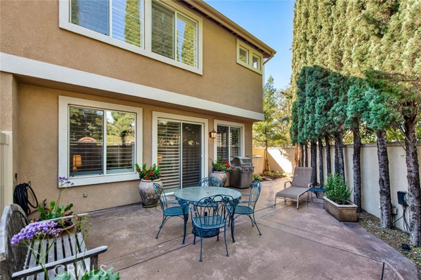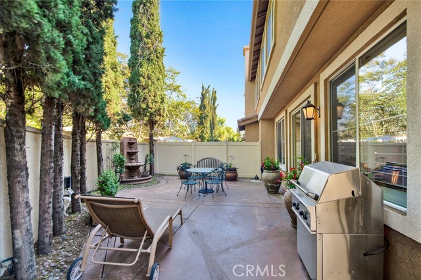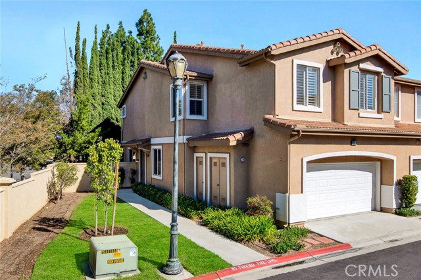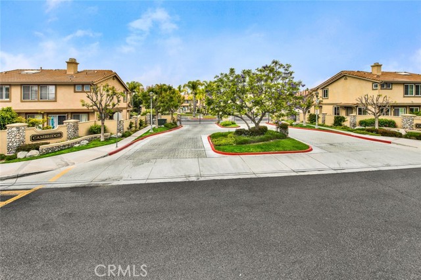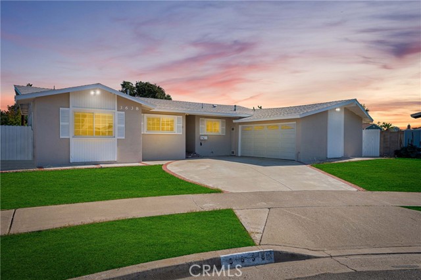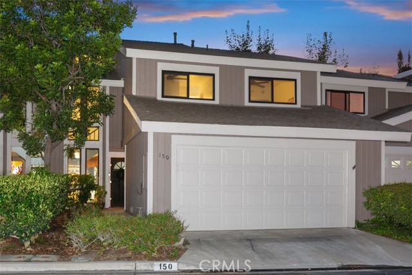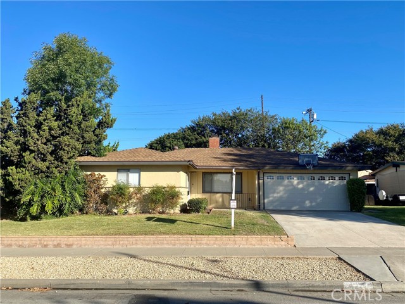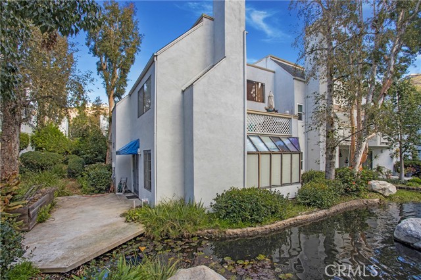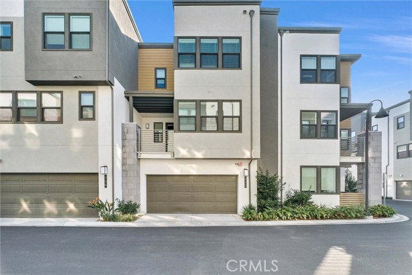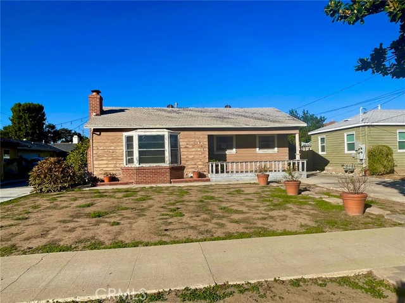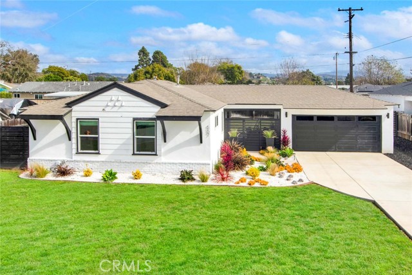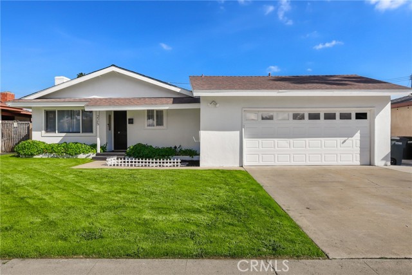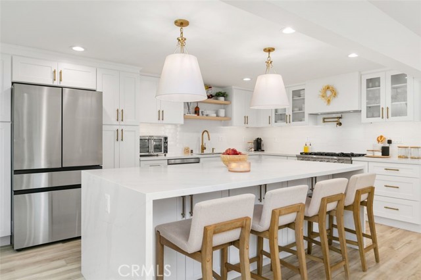3319 Chardonnay Lane #a
Orange, CA 92869
Sold
3319 Chardonnay Lane #a
Orange, CA 92869
Sold
Welcome to 3319 E Chardonnay Lane #A, A Turn-Key End Unit Located in the Gated Cambridge Community of Orange. This Spacious Floor Plan Features Three Bedrooms, Built-In Office (Optional Fourth Bedroom), Two and a Half Bathrooms, New Luxury Vinyl Plank Flooring, New Interior Paint, New Carpet, Attached Two Car Garage, and Ample Natural Light Throughout. The Beautiful Family Room Enjoys A Cozy Fireplace, Plantation Shutters, Crown Molding, Dining Area, and Backyard Access. The Light and Bright Kitchen Enjoys Ample Cabinet Space, Granite Counters, Tile Backsplash, Stainless Steel Appliances, New Stove/Oven, Newer Refrigerator, and Opens to the Dining Area/Family Room Which is Perfect for Entertaining. The Spacious Master Suite Features Dual Vanities, Walk-In Shower, Separate Bathtub, and Walk-In Closet with Custom Organizers. Main Floor Laundry Room with Built-In Cabinets and Direct Access to the Two Car Garage with Epoxy Flooring. The Private Backyard Features a Patio, Storage Shed, and Fountain. Additional Upgrades Include: Newer Kohler Fixtures, Owned Water Softener, Additional Storage Closet Under Stairs, and a Skylight. HOA Amenities Include a Gated Community, Pool, Spa, and Greenbelt. Walking Distance to Grijalva Park, Prospect Elementary School, Shopping, and Dining. Short Drive to the 5/55/22/91 Freeways, 241/261 Toll Roads, and the Orange Circle (Plaza). 3319 E Chardonnay Lane #A is a Must See!
PROPERTY INFORMATION
| MLS # | PW23203685 | Lot Size | N/A |
| HOA Fees | $260/Monthly | Property Type | Condominium |
| Price | $ 849,999
Price Per SqFt: $ 475 |
DOM | 711 Days |
| Address | 3319 Chardonnay Lane #a | Type | Residential |
| City | Orange | Sq.Ft. | 1,788 Sq. Ft. |
| Postal Code | 92869 | Garage | 2 |
| County | Orange | Year Built | 1999 |
| Bed / Bath | 3 / 2.5 | Parking | 2 |
| Built In | 1999 | Status | Closed |
| Sold Date | 2023-12-15 |
INTERIOR FEATURES
| Has Laundry | Yes |
| Laundry Information | Individual Room, Inside |
| Has Fireplace | Yes |
| Fireplace Information | Family Room |
| Has Appliances | Yes |
| Kitchen Appliances | Dishwasher, Gas Range |
| Kitchen Information | Kitchen Open to Family Room |
| Kitchen Area | Area, Breakfast Nook, In Family Room |
| Has Heating | Yes |
| Heating Information | Central |
| Room Information | All Bedrooms Up, Entry, Family Room, Kitchen, Laundry, Primary Bathroom, Primary Bedroom, Primary Suite, Office, Walk-In Closet |
| Has Cooling | Yes |
| Cooling Information | Central Air |
| Flooring Information | Carpet, Tile, Vinyl |
| InteriorFeatures Information | Built-in Features, Ceiling Fan(s), Crown Molding, Recessed Lighting |
| DoorFeatures | Mirror Closet Door(s), Sliding Doors |
| EntryLocation | 1 |
| Entry Level | 1 |
| Has Spa | Yes |
| SpaDescription | Private, Association, In Ground |
| WindowFeatures | Plantation Shutters, Shutters, Skylight(s) |
| SecuritySafety | Automatic Gate, Gated Community |
| Bathroom Information | Bathtub, Shower, Shower in Tub, Closet in bathroom, Double sinks in bath(s), Double Sinks in Primary Bath, Separate tub and shower |
| Main Level Bedrooms | 0 |
| Main Level Bathrooms | 1 |
EXTERIOR FEATURES
| Has Pool | Yes |
| Pool | Private, Association, In Ground |
| Has Patio | Yes |
| Patio | Enclosed, Patio |
WALKSCORE
MAP
MORTGAGE CALCULATOR
- Principal & Interest:
- Property Tax: $907
- Home Insurance:$119
- HOA Fees:$260
- Mortgage Insurance:
PRICE HISTORY
| Date | Event | Price |
| 12/15/2023 | Sold | $875,000 |
| 11/15/2023 | Pending | $849,999 |
| 11/06/2023 | Listed | $849,999 |

Topfind Realty
REALTOR®
(844)-333-8033
Questions? Contact today.
Interested in buying or selling a home similar to 3319 Chardonnay Lane #a?
Orange Similar Properties
Listing provided courtesy of John Katnik, Katnik Brothers R.E. Services. Based on information from California Regional Multiple Listing Service, Inc. as of #Date#. This information is for your personal, non-commercial use and may not be used for any purpose other than to identify prospective properties you may be interested in purchasing. Display of MLS data is usually deemed reliable but is NOT guaranteed accurate by the MLS. Buyers are responsible for verifying the accuracy of all information and should investigate the data themselves or retain appropriate professionals. Information from sources other than the Listing Agent may have been included in the MLS data. Unless otherwise specified in writing, Broker/Agent has not and will not verify any information obtained from other sources. The Broker/Agent providing the information contained herein may or may not have been the Listing and/or Selling Agent.
