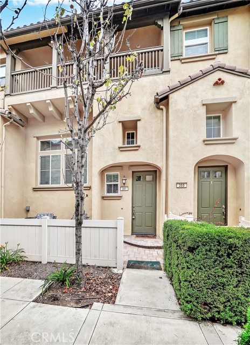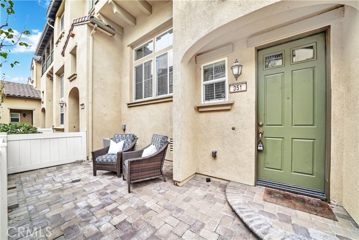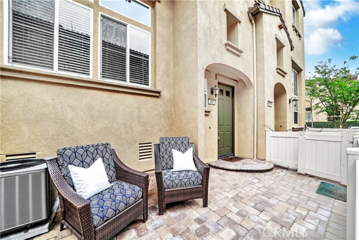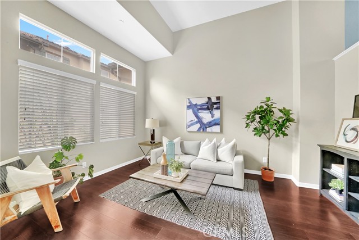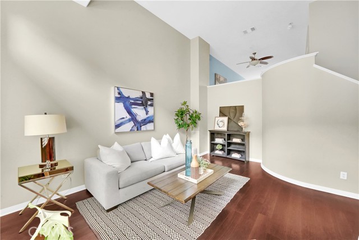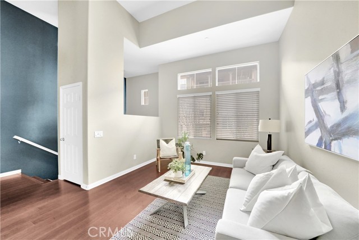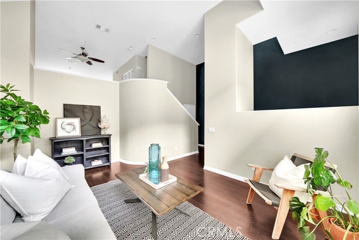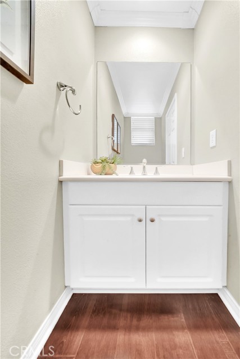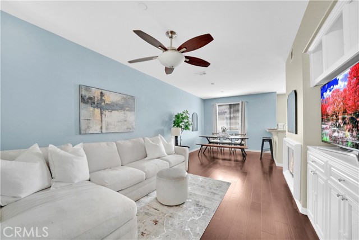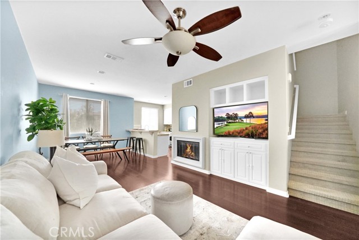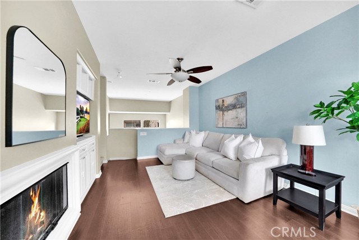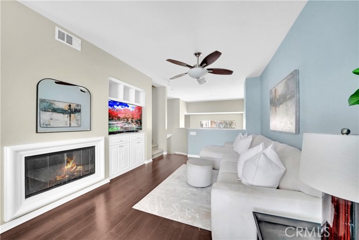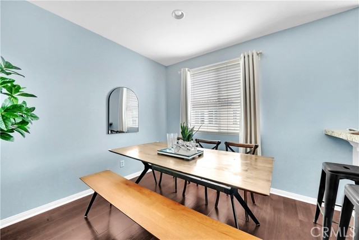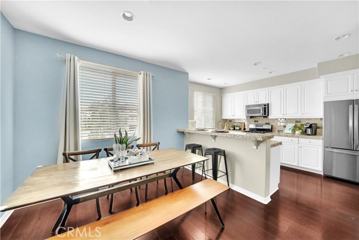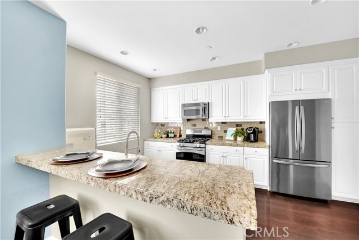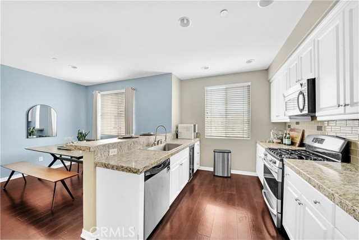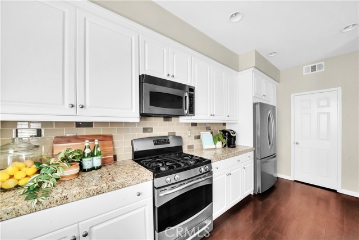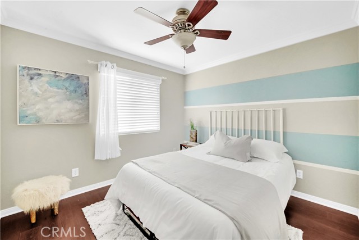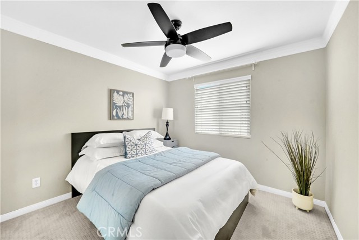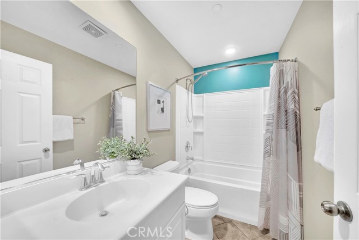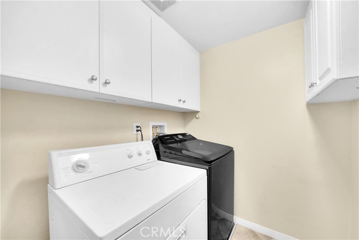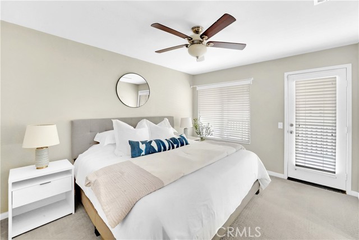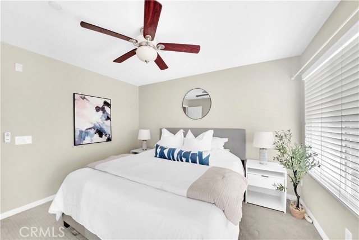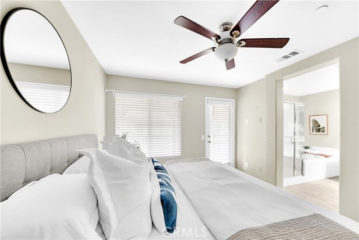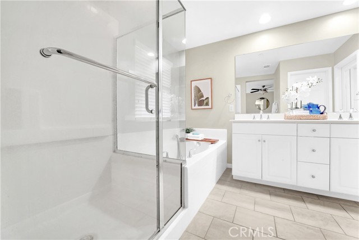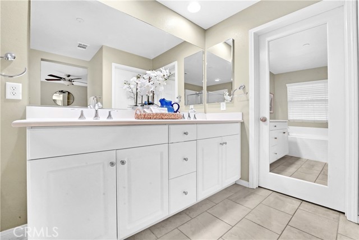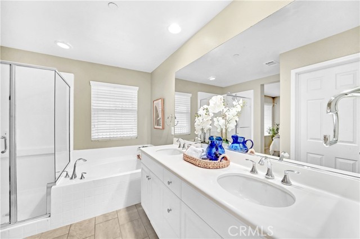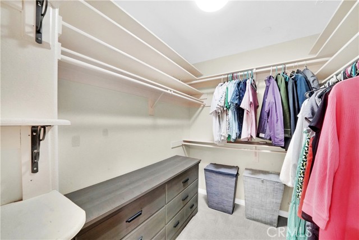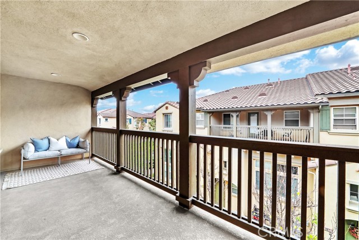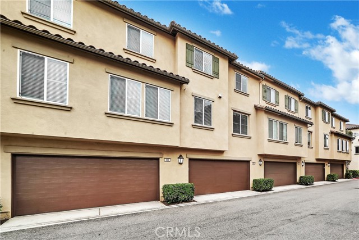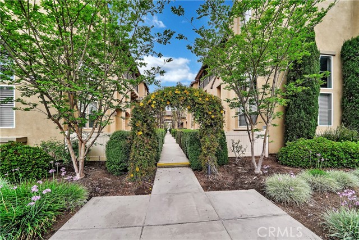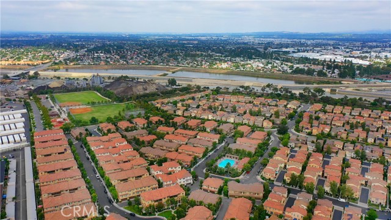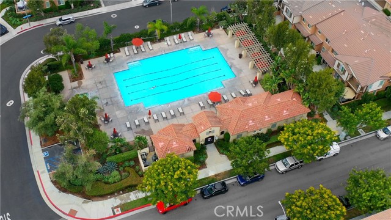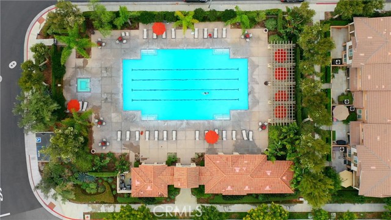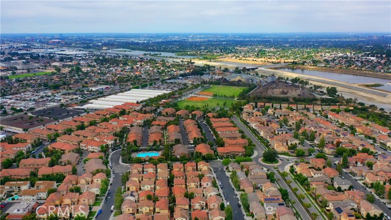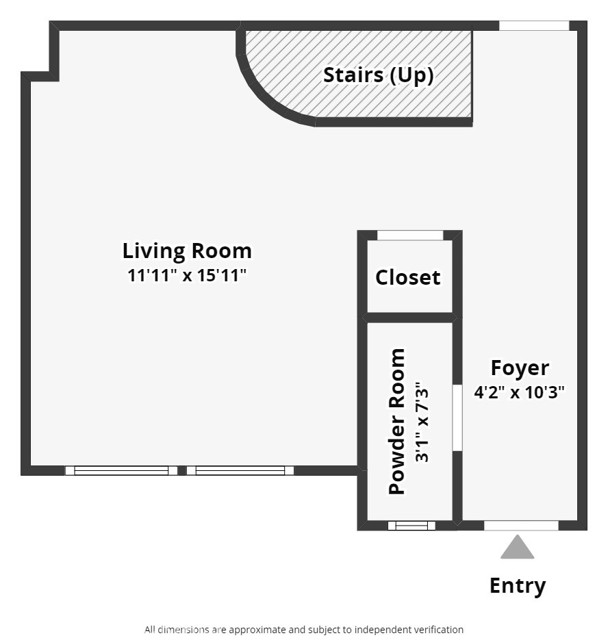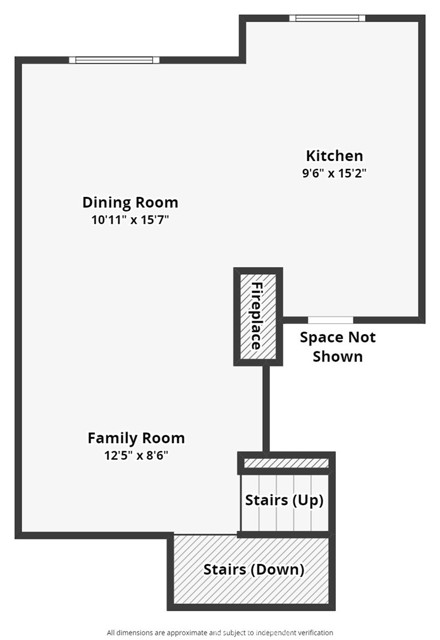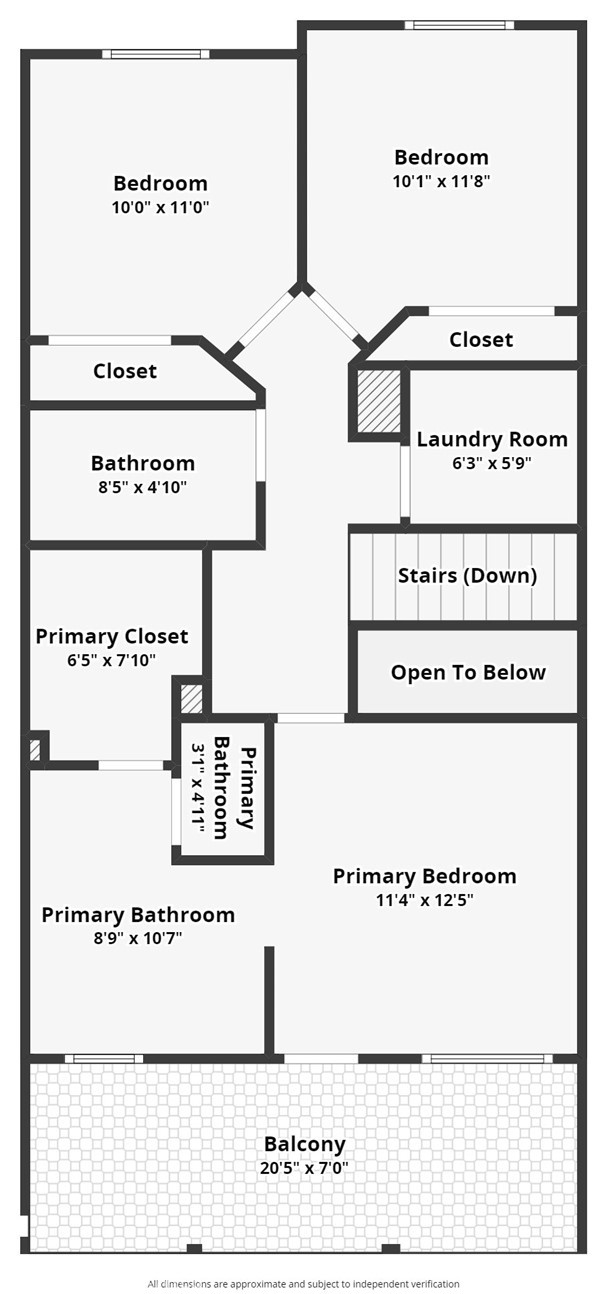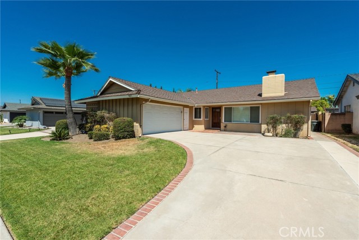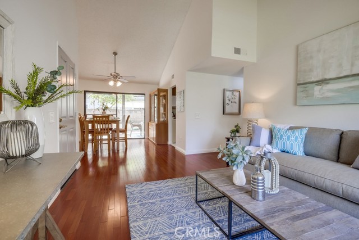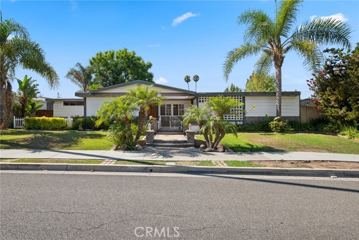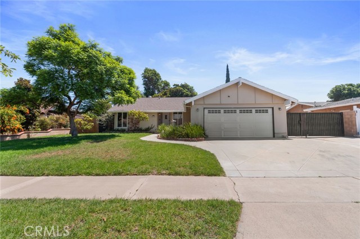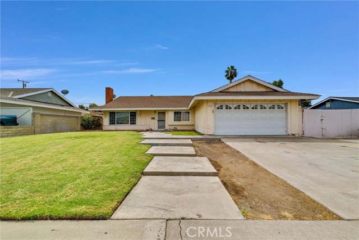351 Linden Drive
Orange, CA 92865
Sold
Welcome to 351 W Linden Drive, a beautiful turnkey home located within the highly desirable community of Riverbend. Upon entering the home, first impressions are given to natural light, high ceilings greeting entry and an open concept floor plan. The secluded living room is a peaceful retreat. The spacious kitchen with white cabinets adorned with granite and finished with stainless steel appliances, flows easily into the family area with fireplace adjacent the open dining space, all together to host gatherings, dinners, or simply to enjoy a relaxing night in. This property boasts 3 spacious bedrooms on the top floor, along with laundry and 2 bathrooms. Enjoy your morning coffee with views of the community from your balcony off of the master suite. 2 secondary bedrooms offer room for a growing family or needed work space. There is also a "secret room", a capacious storage room with access from the 2 car garage. Riverbend offers quiet walkways and sidewalks, a beautiful community lap pool with spa, showers, and restrooms, and a sweet sentiment of community. This home epitomizes what it is like to live in the heart of Orange, near shopping and dining, and close proximity to award wining schools and great neighborhoods. Come see today!
PROPERTY INFORMATION
| MLS # | PW24090977 | Lot Size | N/A |
| HOA Fees | $281/Monthly | Property Type | Townhouse |
| Price | $ 848,000
Price Per SqFt: $ 523 |
DOM | 433 Days |
| Address | 351 Linden Drive | Type | Residential |
| City | Orange | Sq.Ft. | 1,622 Sq. Ft. |
| Postal Code | 92865 | Garage | 2 |
| County | Orange | Year Built | 2007 |
| Bed / Bath | 3 / 2.5 | Parking | 2 |
| Built In | 2007 | Status | Closed |
| Sold Date | 2024-06-28 |
INTERIOR FEATURES
| Has Laundry | Yes |
| Laundry Information | Individual Room, Upper Level |
| Has Fireplace | Yes |
| Fireplace Information | Living Room |
| Has Appliances | Yes |
| Kitchen Appliances | Dishwasher, Gas Range, Microwave, Range Hood |
| Kitchen Information | Granite Counters, Kitchen Open to Family Room, Walk-In Pantry |
| Kitchen Area | In Living Room |
| Has Heating | Yes |
| Heating Information | Central |
| Room Information | All Bedrooms Up, Family Room, Laundry, Living Room, Primary Bathroom, Primary Bedroom, Primary Suite |
| Has Cooling | Yes |
| Cooling Information | Central Air |
| Flooring Information | Carpet, Laminate |
| InteriorFeatures Information | 2 Staircases, Balcony, Granite Counters, High Ceilings, Recessed Lighting |
| EntryLocation | First floor |
| Entry Level | 1 |
| Has Spa | Yes |
| SpaDescription | Community |
| WindowFeatures | Shutters |
| Bathroom Information | Bathtub, Shower |
| Main Level Bedrooms | 0 |
| Main Level Bathrooms | 1 |
EXTERIOR FEATURES
| FoundationDetails | Slab |
| Roof | Spanish Tile |
| Has Pool | No |
| Pool | Community |
| Has Patio | Yes |
| Patio | Patio |
| Has Fence | Yes |
| Fencing | Vinyl |
WALKSCORE
MAP
MORTGAGE CALCULATOR
- Principal & Interest:
- Property Tax: $905
- Home Insurance:$119
- HOA Fees:$281
- Mortgage Insurance:
PRICE HISTORY
| Date | Event | Price |
| 06/28/2024 | Sold | $865,000 |
| 06/17/2024 | Pending | $848,000 |
| 06/01/2024 | Active Under Contract | $848,000 |
| 05/11/2024 | Listed | $848,000 |

Topfind Realty
REALTOR®
(844)-333-8033
Questions? Contact today.
Interested in buying or selling a home similar to 351 Linden Drive?
Orange Similar Properties
Listing provided courtesy of Lars Nordstrom, First Team Real Estate. Based on information from California Regional Multiple Listing Service, Inc. as of #Date#. This information is for your personal, non-commercial use and may not be used for any purpose other than to identify prospective properties you may be interested in purchasing. Display of MLS data is usually deemed reliable but is NOT guaranteed accurate by the MLS. Buyers are responsible for verifying the accuracy of all information and should investigate the data themselves or retain appropriate professionals. Information from sources other than the Listing Agent may have been included in the MLS data. Unless otherwise specified in writing, Broker/Agent has not and will not verify any information obtained from other sources. The Broker/Agent providing the information contained herein may or may not have been the Listing and/or Selling Agent.
