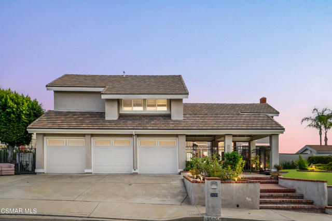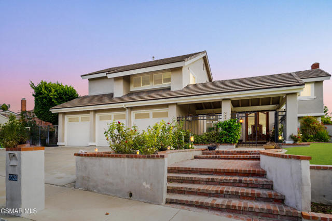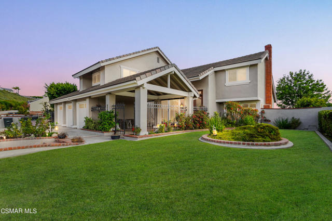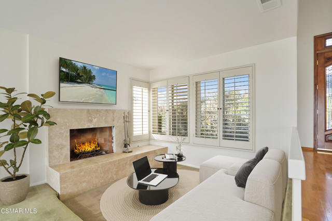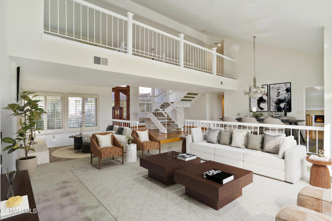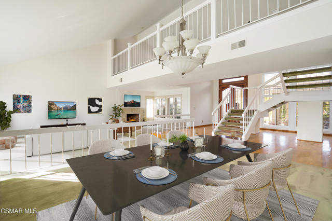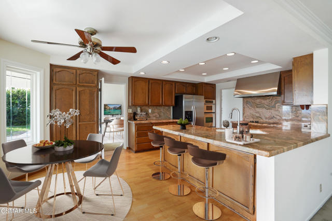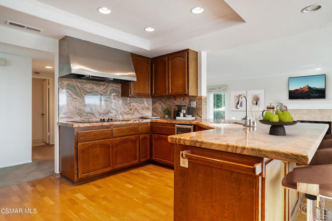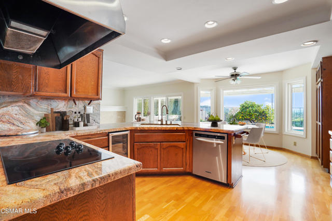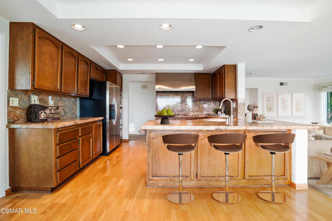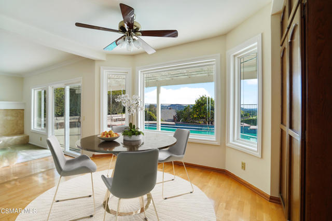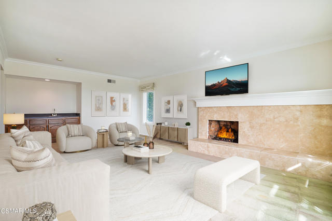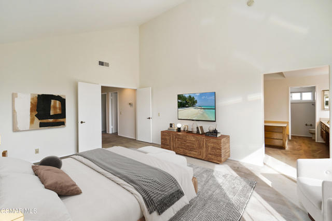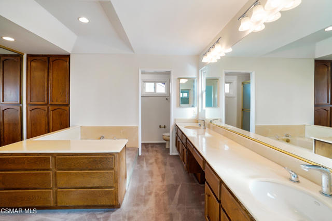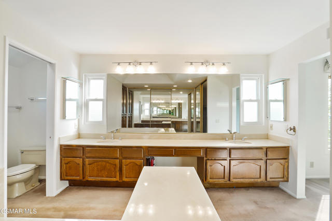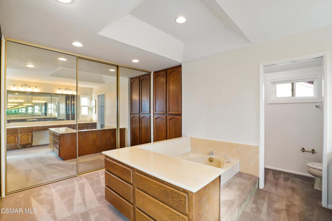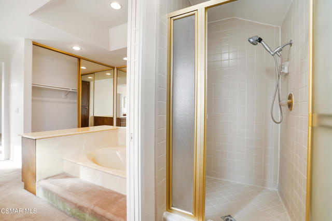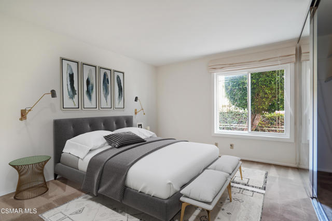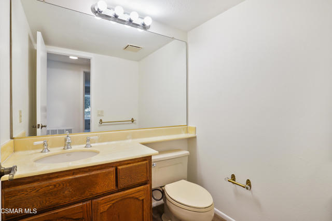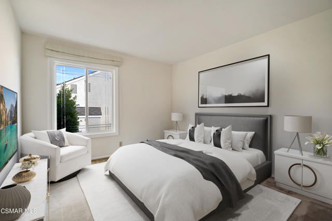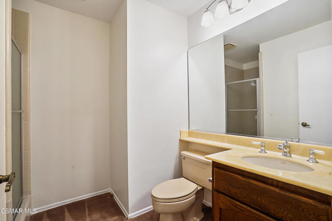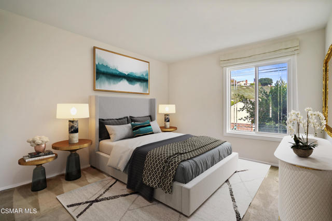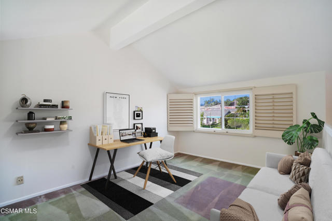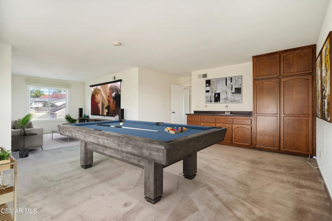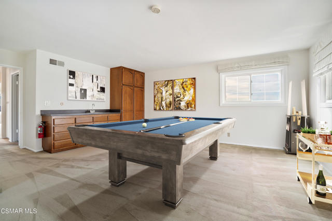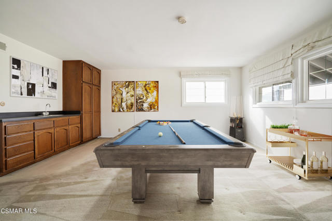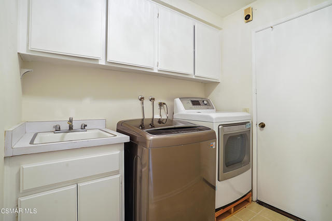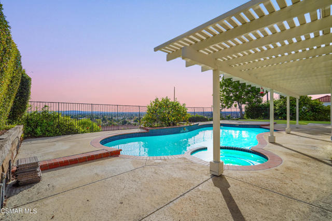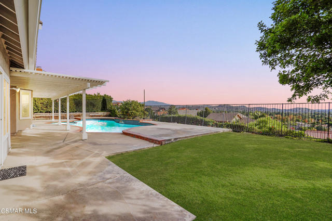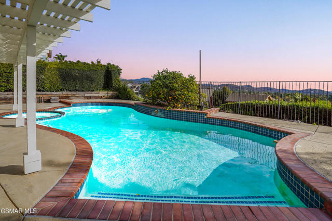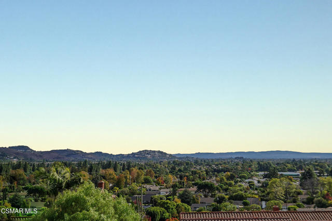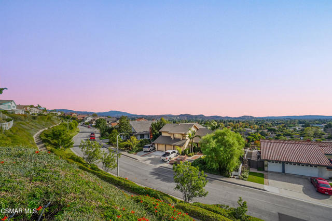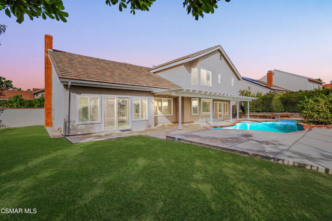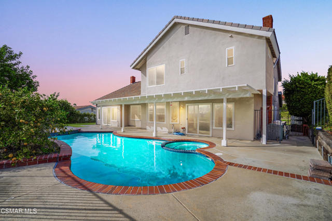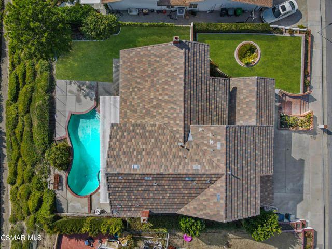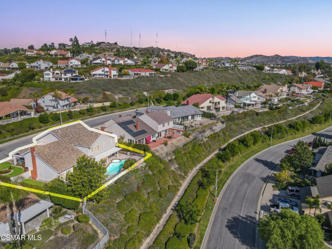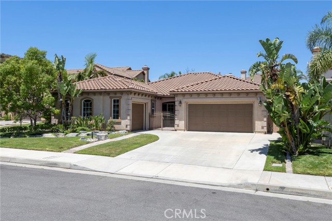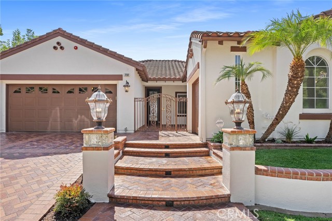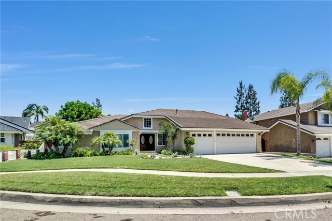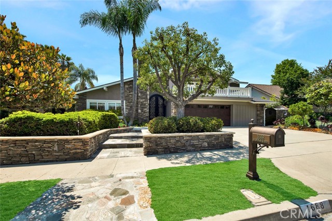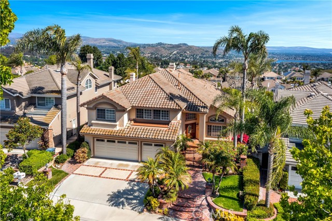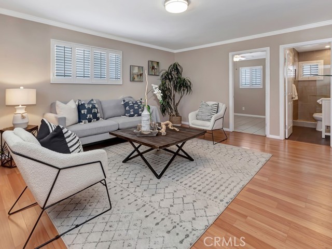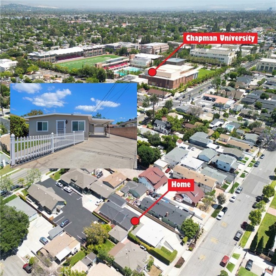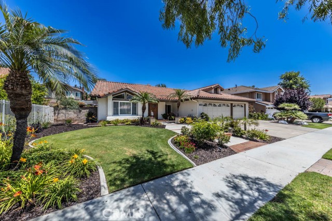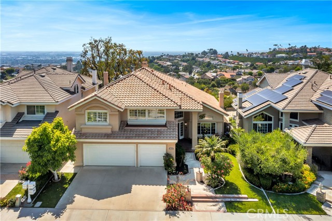3520 Westridge Drive
Orange, CA 92867
Sold
VIEWS VIEWS VIEWS! Welcome to this 4 bedroom+DEN/4 bathroom home located in the prestigious community of Summit View. See a panoramic view of Catalina by day and city lights by night from all major rooms throughout the home. As you walk in, you'll immediately notice the wonderful layout. Take a step inside your chef's kitchen which has all stainless steel appliances, dual ovens, beautiful countertops and an area to sit and eat breakfast. Your large primary retreat has so much offer as well. The room is extremely private with vaulted ceilings. The primary bathroom is also large with tons of closet space and large dual vanities. Catch a tan while staring up at your panoramic views. This oasis backyard is all you'll need to entertain family and friends. The yard contains a large pool/spa and still has tons of space for kids to play. This home is also equipped with natural light throughout, dual pane windows, a 3 car garage, downstairs bedroom and full bathroom, recessed lighting, fresh paint and so much more. Surrounded by great shopping, restaurants and schools, you truly don't want to miss this one!
PROPERTY INFORMATION
| MLS # | 222005436 | Lot Size | 13,040 Sq. Ft. |
| HOA Fees | $158/Monthly | Property Type | Single Family Residence |
| Price | $ 1,699,000
Price Per SqFt: $ 453 |
DOM | 949 Days |
| Address | 3520 Westridge Drive | Type | Residential |
| City | Orange | Sq.Ft. | 3,747 Sq. Ft. |
| Postal Code | 92867 | Garage | 3 |
| County | Orange | Year Built | 1977 |
| Bed / Bath | 4 / 3.5 | Parking | 3 |
| Built In | 1977 | Status | Closed |
| Sold Date | 2023-02-17 |
INTERIOR FEATURES
| Has Laundry | Yes |
| Has Fireplace | Yes |
| Fireplace Information | Raised Hearth, Gas, Family Room, Living Room |
| Has Appliances | Yes |
| Kitchen Appliances | Dishwasher, Refrigerator, Double Oven, Range Hood |
| Kitchen Information | Kitchen Open to Family Room |
| Kitchen Area | Dining Room |
| Has Heating | Yes |
| Heating Information | Natural Gas, Central, Fireplace(s) |
| Room Information | Family Room, Living Room, Primary Bedroom, Recreation, Separate Family Room |
| Has Cooling | Yes |
| Cooling Information | Central Air |
| Flooring Information | Carpet |
| InteriorFeatures Information | Cathedral Ceiling(s), High Ceilings, Open Floorplan, Recessed Lighting, Storage, Tray Ceiling(s), Two Story Ceilings, Wet Bar, Pantry |
| DoorFeatures | Double Door Entry, Sliding Doors |
| EntryLocation | Main Level |
| Has Spa | Yes |
| SpaDescription | In Ground, Private |
| WindowFeatures | Double Pane Windows |
| SecuritySafety | Carbon Monoxide Detector(s), Smoke Detector(s) |
| Bathroom Information | Separate tub and shower, Shower |
EXTERIOR FEATURES
| Has Pool | Yes |
| Pool | Private, In Ground |
| Has Patio | Yes |
| Patio | Patio Open |
| Has Fence | Yes |
| Fencing | Stucco Wall, Wrought Iron |
WALKSCORE
MAP
MORTGAGE CALCULATOR
- Principal & Interest:
- Property Tax: $1,812
- Home Insurance:$119
- HOA Fees:$158
- Mortgage Insurance:
PRICE HISTORY
| Date | Event | Price |
| 11/15/2022 | Listed | $2,100,000 |

Topfind Realty
REALTOR®
(844)-333-8033
Questions? Contact today.
Interested in buying or selling a home similar to 3520 Westridge Drive?
Orange Similar Properties
Listing provided courtesy of Todd Riccio, Keller Williams Westlake Village. Based on information from California Regional Multiple Listing Service, Inc. as of #Date#. This information is for your personal, non-commercial use and may not be used for any purpose other than to identify prospective properties you may be interested in purchasing. Display of MLS data is usually deemed reliable but is NOT guaranteed accurate by the MLS. Buyers are responsible for verifying the accuracy of all information and should investigate the data themselves or retain appropriate professionals. Information from sources other than the Listing Agent may have been included in the MLS data. Unless otherwise specified in writing, Broker/Agent has not and will not verify any information obtained from other sources. The Broker/Agent providing the information contained herein may or may not have been the Listing and/or Selling Agent.
