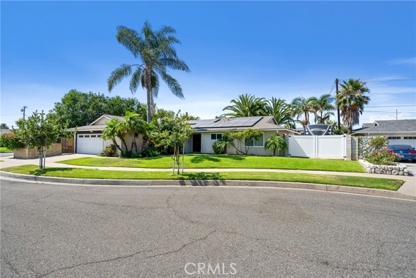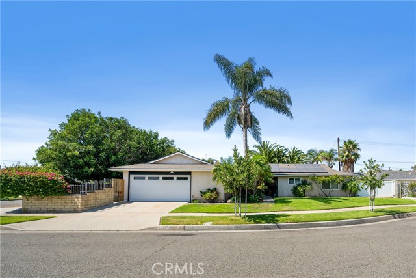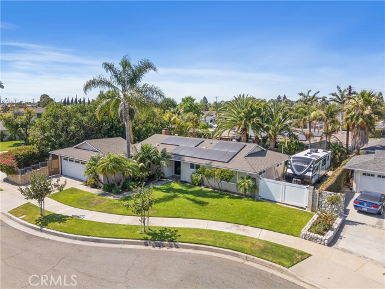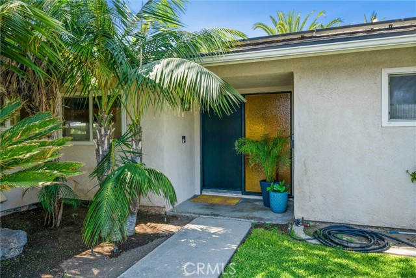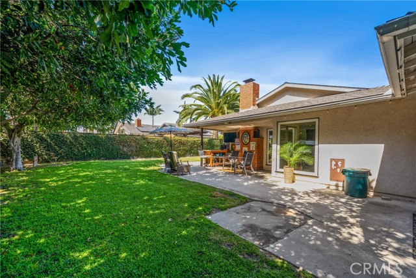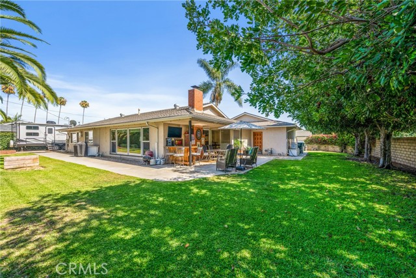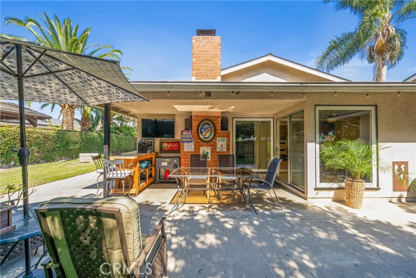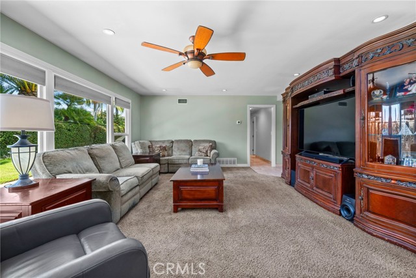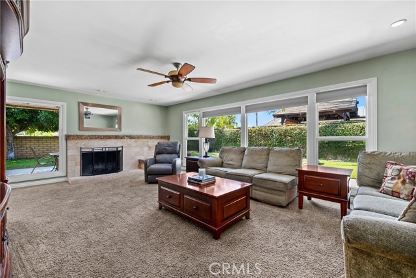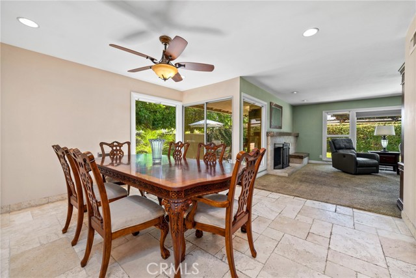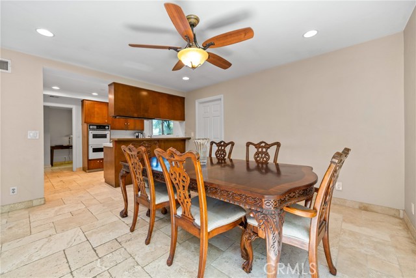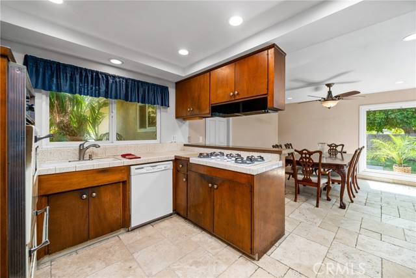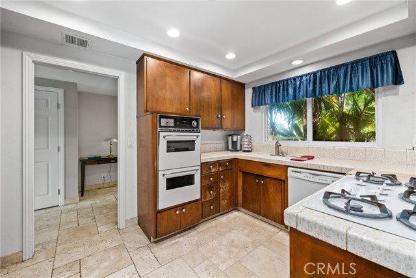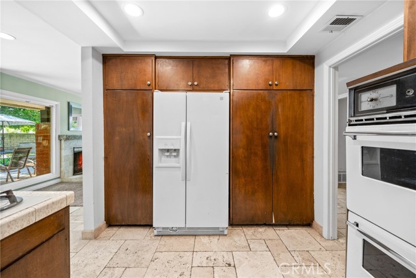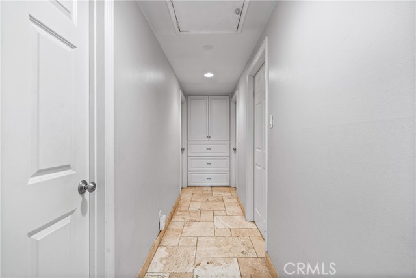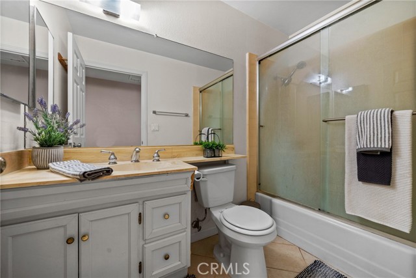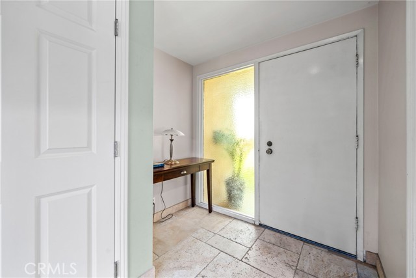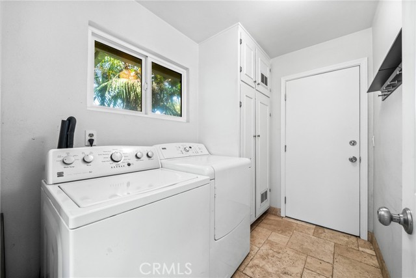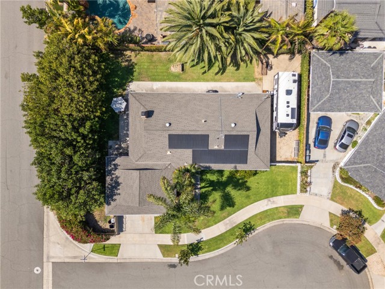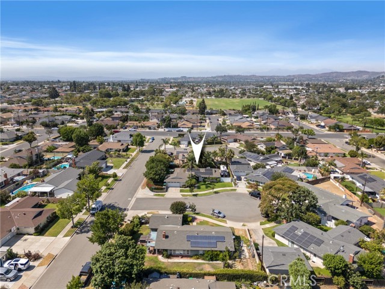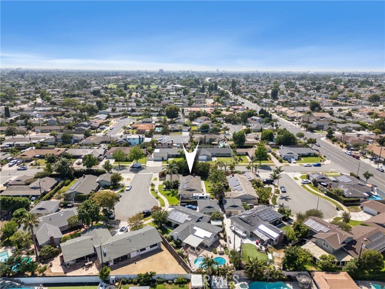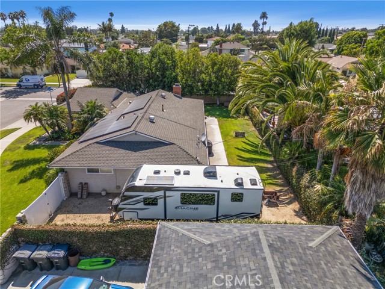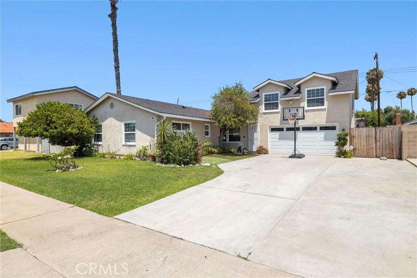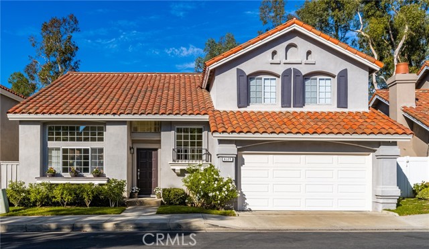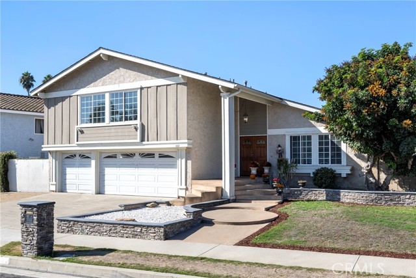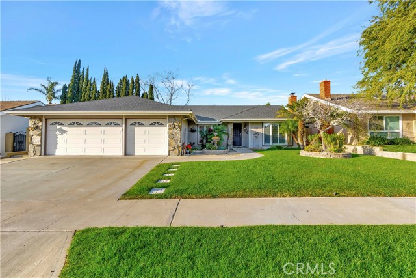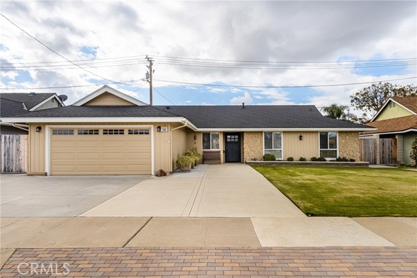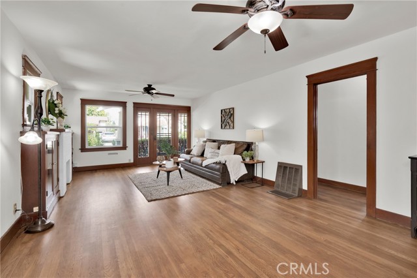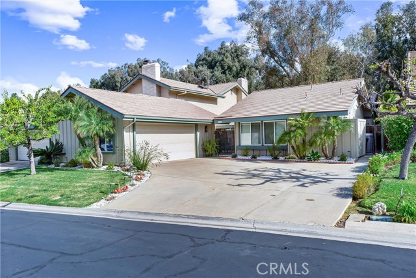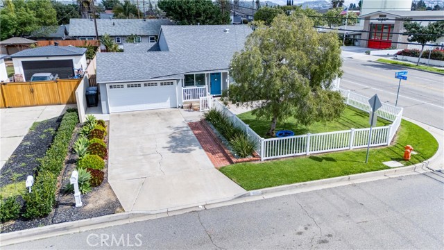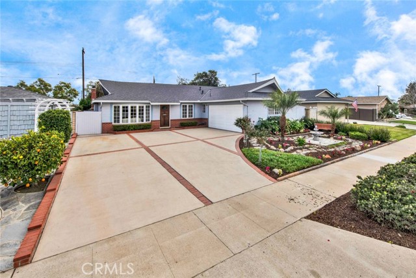3529 Tilden Avenue
Orange, CA 92869
Sold
Welcome to 3529 E. Tilden Avenue, located in the heart of Orange. First time on the market in 25 years! Coveted corner lot location on a quiet cul-de-sac street. Enjoy a very generous lot size of 8700 square feet, plenty of room to expand or add a pool. The wrap around yard is very private with lovely mature trees throughout the property. R.V. storage with gated access also makes this yard ideal. NOTE! THIS HOME HAS A NEWER (2 years old) SOLAR SYSTEM, COMPLETELY PAID FOR, NO LEASE, OWNED BY THE SELLER. Step inside to a home just waiting for a new family to make it their own. This property presents the opportunity to personalize, upgrade and remodel the interior with your own creative touch. The living room is spacious, with a tiled wood burning fireplace. The floor plan includes 3 bedrooms and 2 baths. Tiled flooring, recessed lighting, newer vinyl windows in most of the house. There is a separate laundry room leading to the two car garage. New solar system was installed in 2022, offers tremendous utility savings. Prime family neighborhood enjoys schools within the Orange Unified School District, minutes from shopping, restaurants, parks and Old Towne Orange. Your chance to live in one of the most sought after neighborhoods in the popular City of Orange. Schedule your showing today and envision the endless possibilities awaiting you in this very special home.
PROPERTY INFORMATION
| MLS # | NP24155086 | Lot Size | 8,700 Sq. Ft. |
| HOA Fees | $0/Monthly | Property Type | Single Family Residence |
| Price | $ 1,160,000
Price Per SqFt: $ 722 |
DOM | 414 Days |
| Address | 3529 Tilden Avenue | Type | Residential |
| City | Orange | Sq.Ft. | 1,607 Sq. Ft. |
| Postal Code | 92869 | Garage | 2 |
| County | Orange | Year Built | 1960 |
| Bed / Bath | 3 / 2 | Parking | 2 |
| Built In | 1960 | Status | Closed |
| Sold Date | 2024-10-11 |
INTERIOR FEATURES
| Has Laundry | Yes |
| Laundry Information | Individual Room |
| Has Fireplace | Yes |
| Fireplace Information | Living Room |
| Has Appliances | Yes |
| Kitchen Appliances | Dishwasher, Disposal, Gas Oven, Gas Range |
| Kitchen Information | Tile Counters |
| Kitchen Area | Breakfast Counter / Bar, Family Kitchen |
| Has Heating | Yes |
| Heating Information | Central |
| Room Information | Family Room, Kitchen |
| Has Cooling | Yes |
| Cooling Information | Central Air |
| InteriorFeatures Information | Ceiling Fan(s), Recessed Lighting, Tile Counters |
| EntryLocation | ground floor |
| Entry Level | 1 |
| Has Spa | No |
| SpaDescription | None |
| WindowFeatures | Double Pane Windows |
| Bathroom Information | Shower in Tub |
| Main Level Bedrooms | 3 |
| Main Level Bathrooms | 2 |
EXTERIOR FEATURES
| Has Pool | No |
| Pool | None |
| Has Patio | Yes |
| Patio | Covered, Patio |
WALKSCORE
MAP
MORTGAGE CALCULATOR
- Principal & Interest:
- Property Tax: $1,237
- Home Insurance:$119
- HOA Fees:$0
- Mortgage Insurance:
PRICE HISTORY
| Date | Event | Price |
| 10/11/2024 | Sold | $1,132,500 |
| 09/03/2024 | Active Under Contract | $1,160,000 |
| 08/01/2024 | Listed | $1,160,000 |

Topfind Realty
REALTOR®
(844)-333-8033
Questions? Contact today.
Interested in buying or selling a home similar to 3529 Tilden Avenue?
Listing provided courtesy of Tracy Seeber, Burr White Realty. Based on information from California Regional Multiple Listing Service, Inc. as of #Date#. This information is for your personal, non-commercial use and may not be used for any purpose other than to identify prospective properties you may be interested in purchasing. Display of MLS data is usually deemed reliable but is NOT guaranteed accurate by the MLS. Buyers are responsible for verifying the accuracy of all information and should investigate the data themselves or retain appropriate professionals. Information from sources other than the Listing Agent may have been included in the MLS data. Unless otherwise specified in writing, Broker/Agent has not and will not verify any information obtained from other sources. The Broker/Agent providing the information contained herein may or may not have been the Listing and/or Selling Agent.
