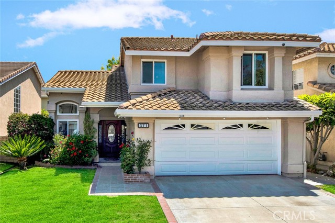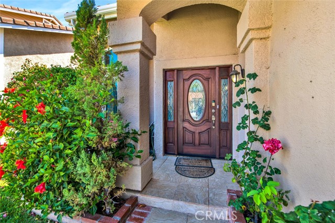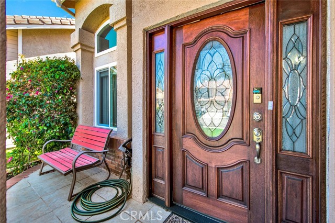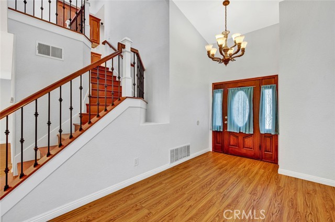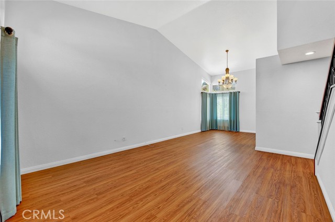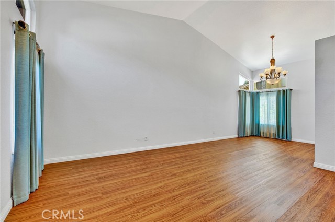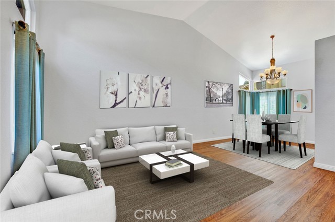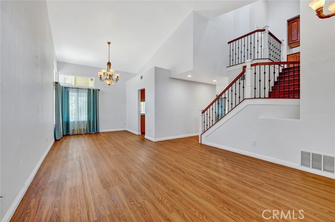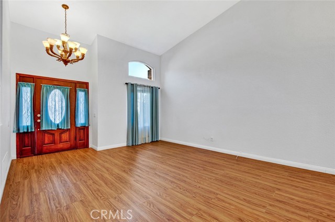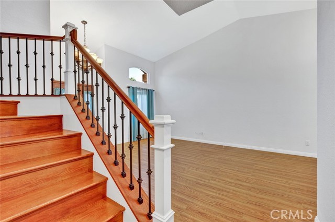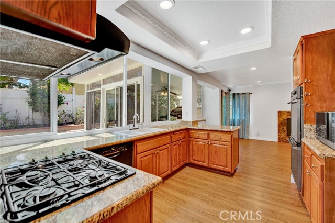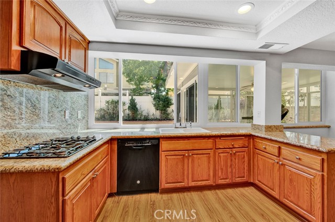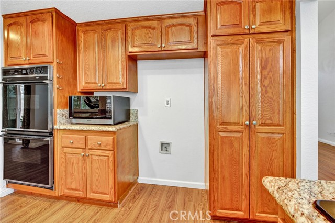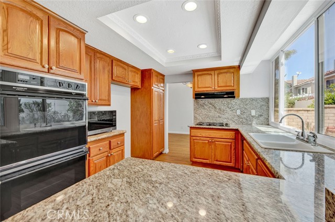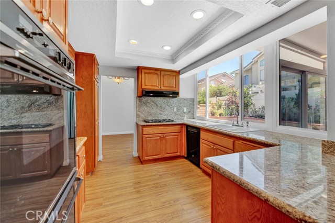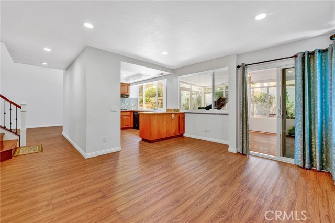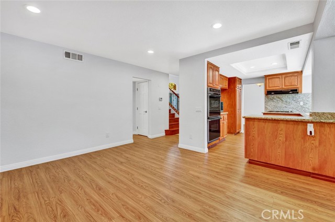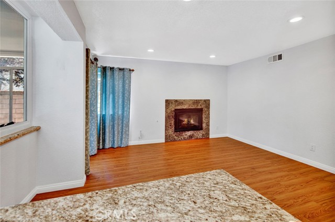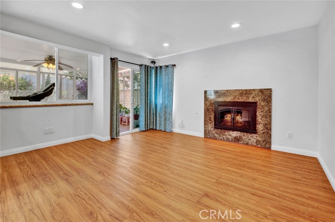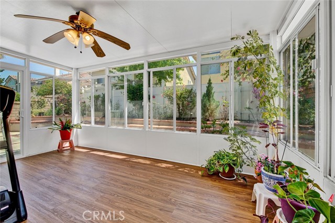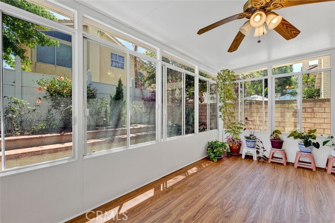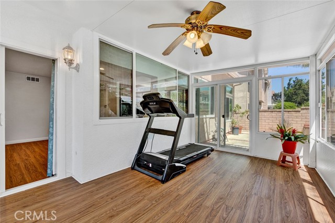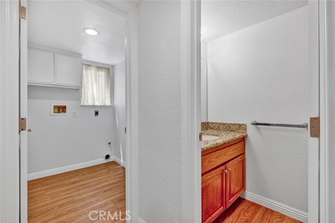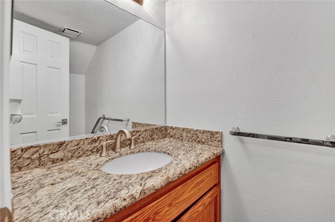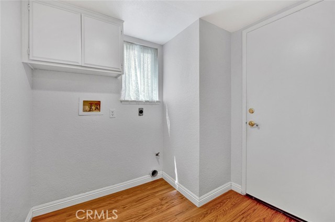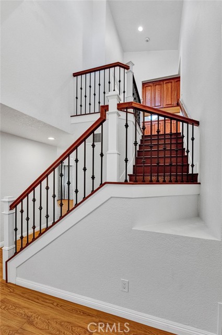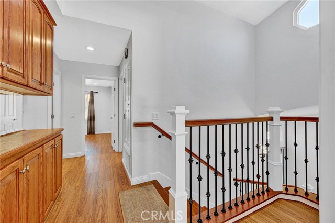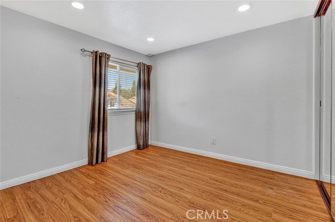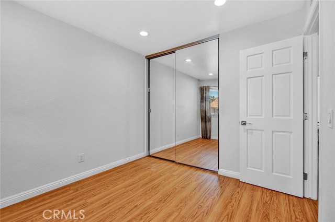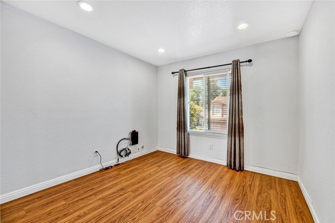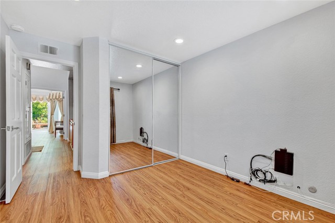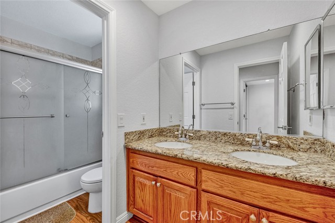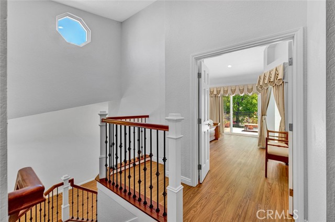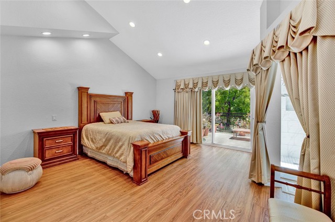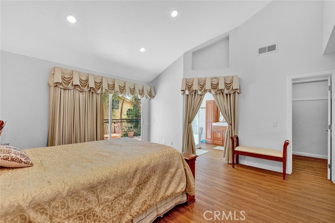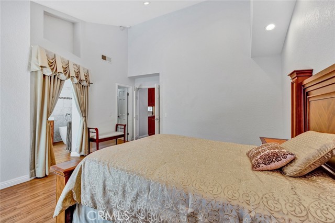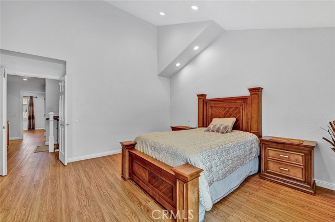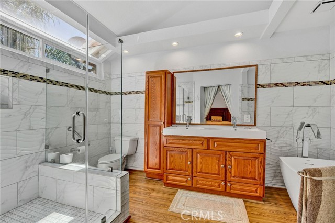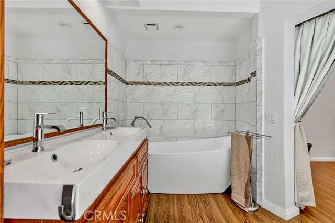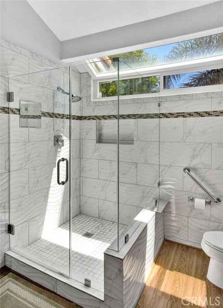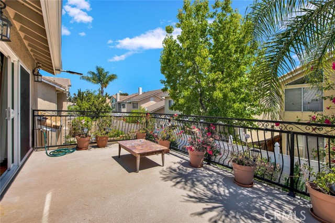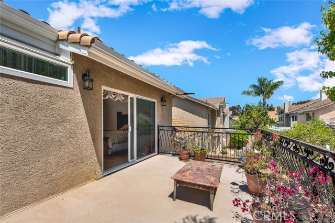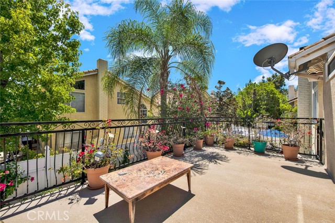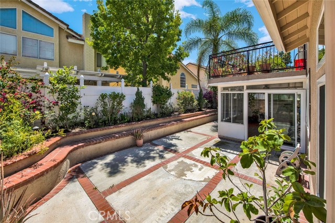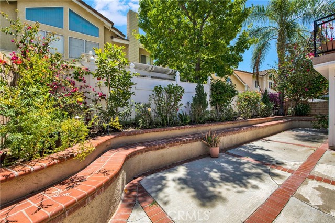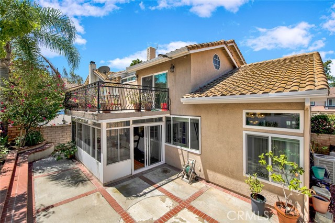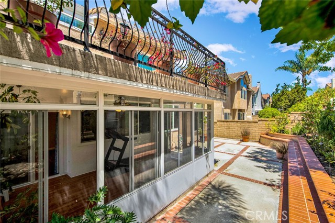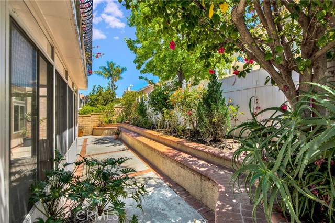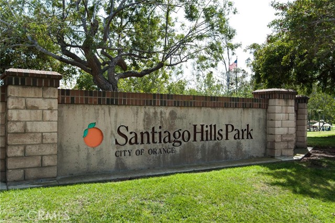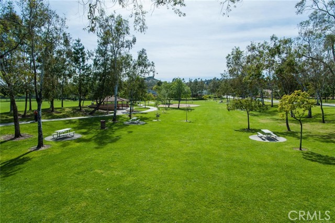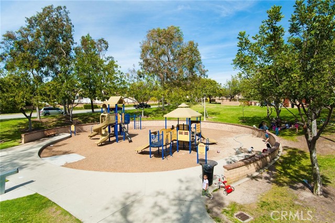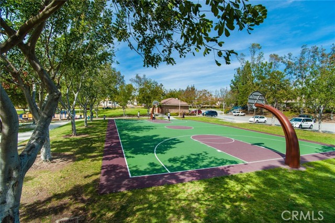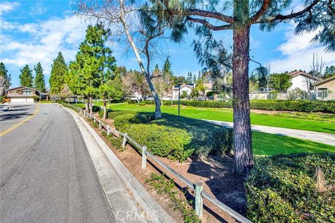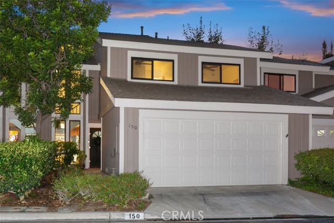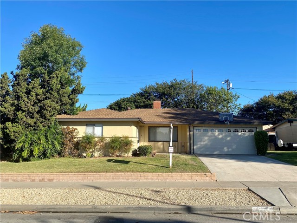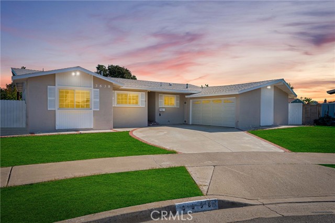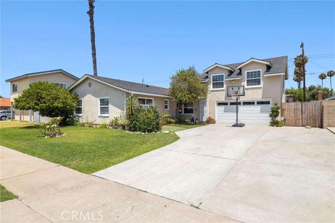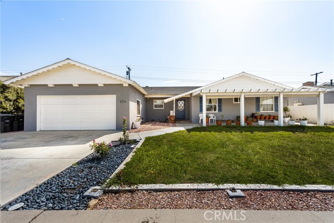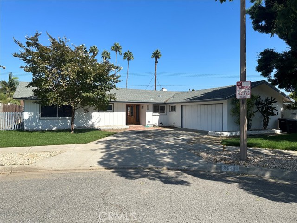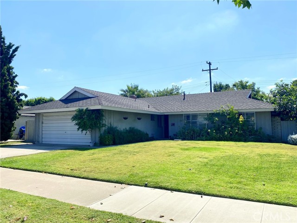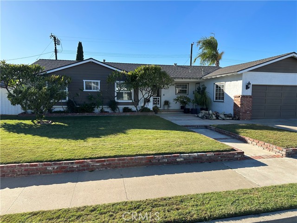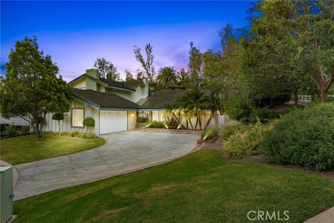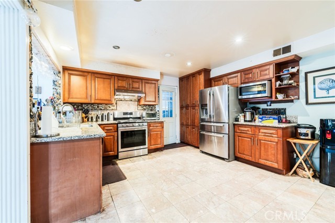371 Brook Glen Lane
Orange, CA 92869
Sold
Wow, You must see this 3 bedroom home in Santiago Hills. Upgrades Kitchen & Bathrooms. Move in Ready. The owner has added a patio room & a deck off of the primary upstairs bedroom. This home is located on a beautiful street just steps away from the Santiago Hills Park & Chapman Hills Elementary school. As you pass through the beautiful Front door you will be welcomes to a living room with soaring ceilings and a formal dining room for those special dinners. The remodeled kitchen boasts of granite counter tops, Built in Oven and Microwave. Features also include a 4 burner gas stove top. From the kitchen you will pass into the family eating area and family room with a nice warm fireplace. From the family room you can enter the beautifully appointed patio room. This home has 3 bedrooms all upstairs. The 2 upstairs bathrooms have been updated. The primary upstairs bathroom has dual vanities, oversized walk-in shower and a large soaking tub. This home has a 2 car garage and direct entry to the separate laundry room. This home is close to Peters Canyon & all freeways including the 241. No Mello Roos & No HOA.
PROPERTY INFORMATION
| MLS # | PW23123826 | Lot Size | 3,500 Sq. Ft. |
| HOA Fees | $0/Monthly | Property Type | Single Family Residence |
| Price | $ 995,000
Price Per SqFt: $ 567 |
DOM | 799 Days |
| Address | 371 Brook Glen Lane | Type | Residential |
| City | Orange | Sq.Ft. | 1,754 Sq. Ft. |
| Postal Code | 92869 | Garage | 2 |
| County | Orange | Year Built | 1987 |
| Bed / Bath | 3 / 2.5 | Parking | 2 |
| Built In | 1987 | Status | Closed |
| Sold Date | 2023-07-31 |
INTERIOR FEATURES
| Has Laundry | Yes |
| Laundry Information | Individual Room |
| Has Fireplace | Yes |
| Fireplace Information | Family Room, Gas, Gas Starter |
| Has Appliances | Yes |
| Kitchen Appliances | Dishwasher, Electric Oven, Disposal, Microwave, Water Line to Refrigerator |
| Kitchen Information | Granite Counters, Remodeled Kitchen |
| Kitchen Area | Area, In Family Room, Dining Room |
| Has Heating | Yes |
| Heating Information | Forced Air |
| Room Information | All Bedrooms Up, Kitchen, Laundry, Living Room, Primary Bathroom, Primary Bedroom, Primary Suite, Walk-In Closet |
| Has Cooling | Yes |
| Cooling Information | Central Air |
| InteriorFeatures Information | Balcony, Built-in Features, Cathedral Ceiling(s), Ceiling Fan(s), Granite Counters, Unfurnished |
| DoorFeatures | Sliding Doors |
| EntryLocation | 1 |
| Entry Level | 1 |
| Has Spa | No |
| SpaDescription | None |
| SecuritySafety | Carbon Monoxide Detector(s), Security Lights, Smoke Detector(s) |
| Bathroom Information | Bathtub, Shower in Tub, Double Sinks in Primary Bath, Granite Counters, Remodeled, Walk-in shower |
| Main Level Bedrooms | 0 |
| Main Level Bathrooms | 1 |
EXTERIOR FEATURES
| Roof | Tile |
| Has Pool | No |
| Pool | None |
| Has Fence | Yes |
| Fencing | Block |
WALKSCORE
MAP
MORTGAGE CALCULATOR
- Principal & Interest:
- Property Tax: $1,061
- Home Insurance:$119
- HOA Fees:$0
- Mortgage Insurance:
PRICE HISTORY
| Date | Event | Price |
| 07/31/2023 | Sold | $1,060,000 |
| 07/13/2023 | Listed | $995,000 |

Topfind Realty
REALTOR®
(844)-333-8033
Questions? Contact today.
Interested in buying or selling a home similar to 371 Brook Glen Lane?
Orange Similar Properties
Listing provided courtesy of Michael Poltl, Mike & Adele Inc.. Based on information from California Regional Multiple Listing Service, Inc. as of #Date#. This information is for your personal, non-commercial use and may not be used for any purpose other than to identify prospective properties you may be interested in purchasing. Display of MLS data is usually deemed reliable but is NOT guaranteed accurate by the MLS. Buyers are responsible for verifying the accuracy of all information and should investigate the data themselves or retain appropriate professionals. Information from sources other than the Listing Agent may have been included in the MLS data. Unless otherwise specified in writing, Broker/Agent has not and will not verify any information obtained from other sources. The Broker/Agent providing the information contained herein may or may not have been the Listing and/or Selling Agent.
