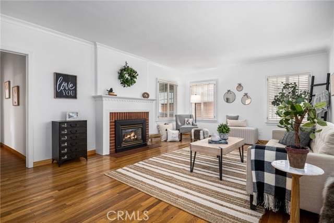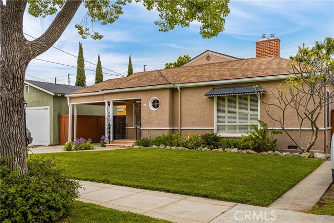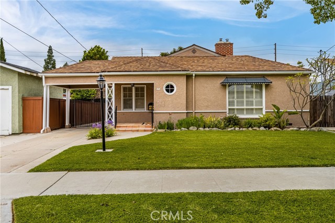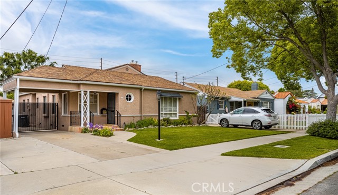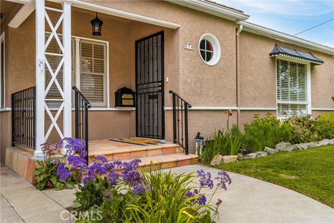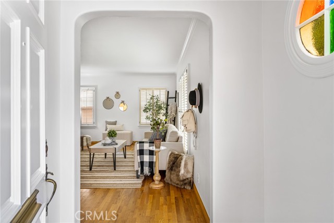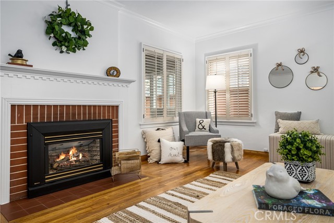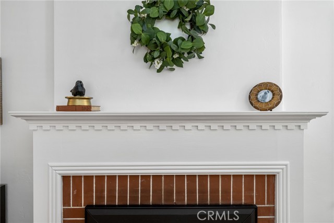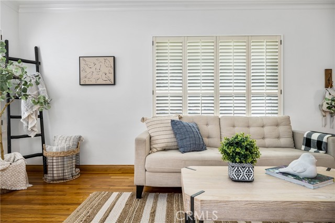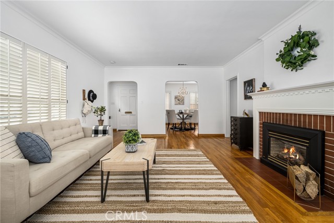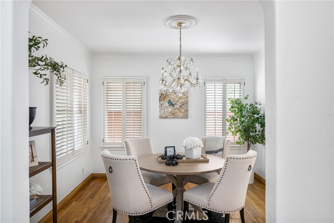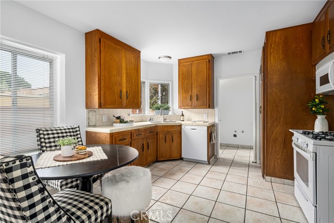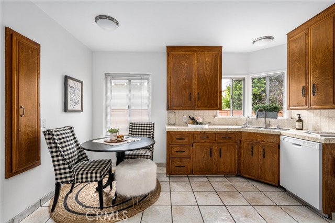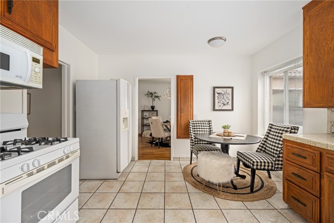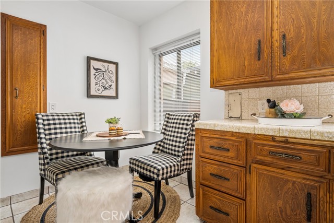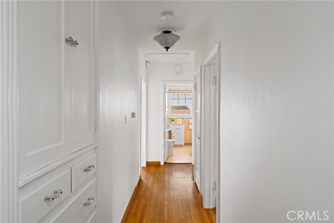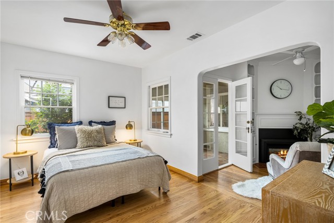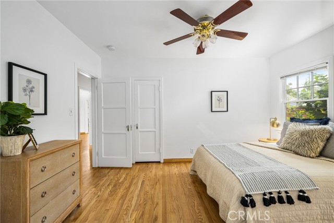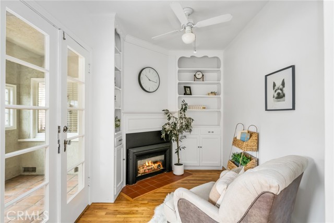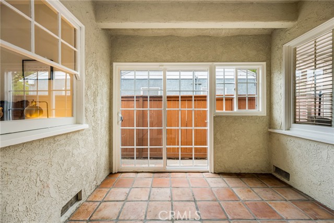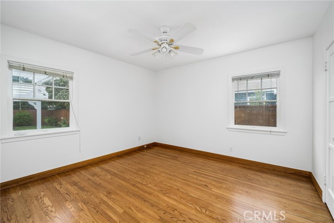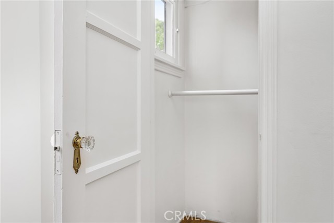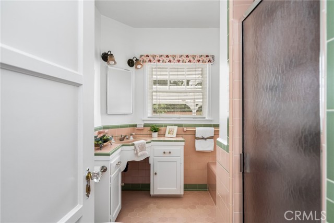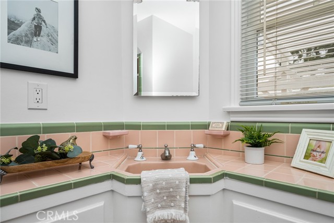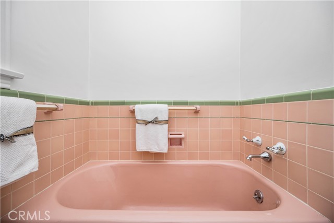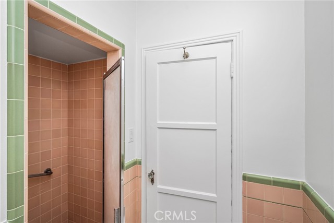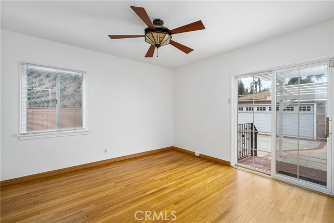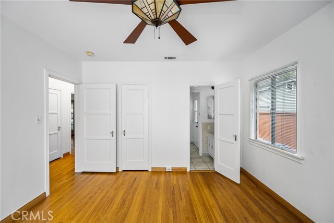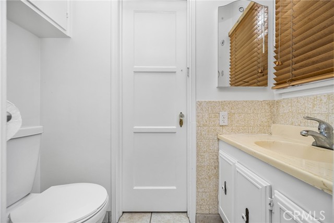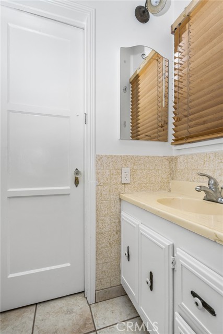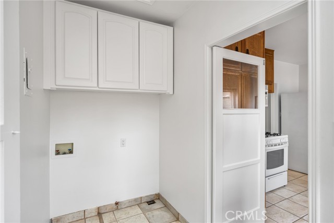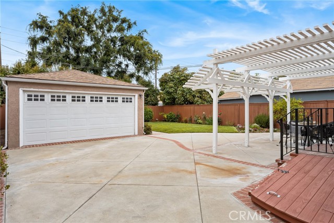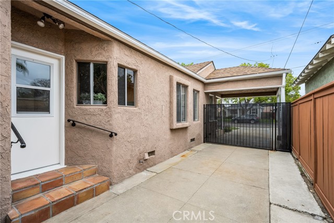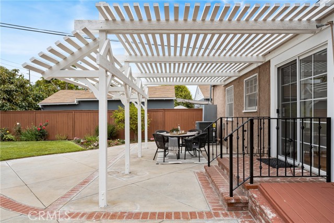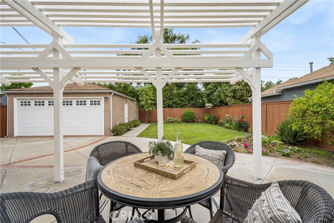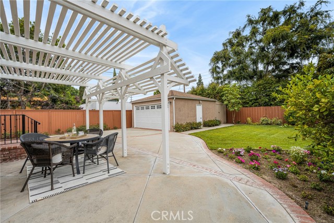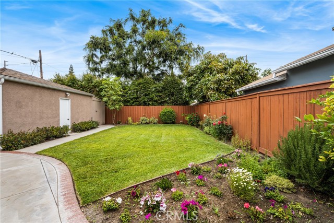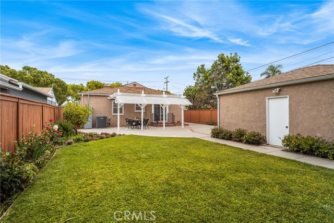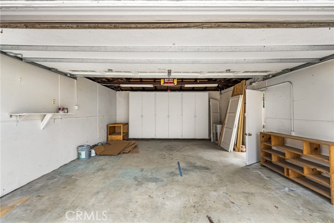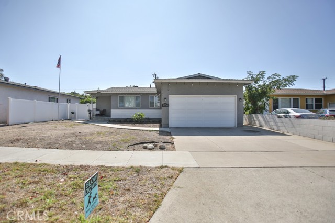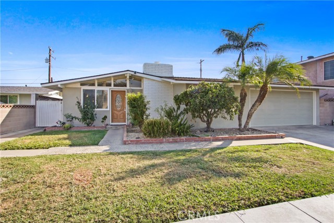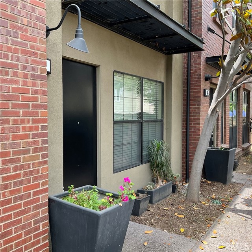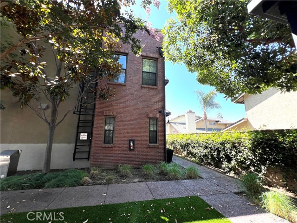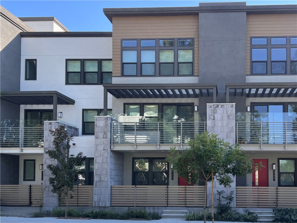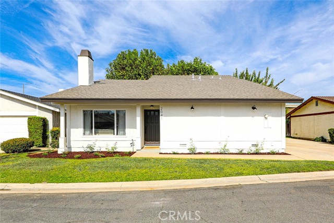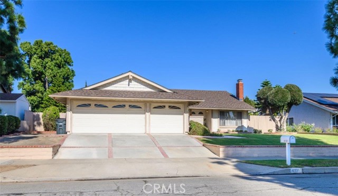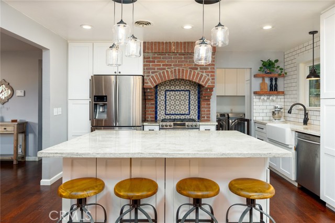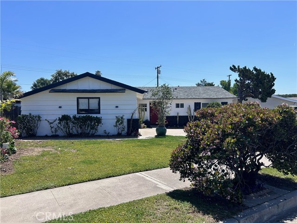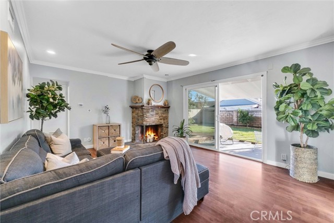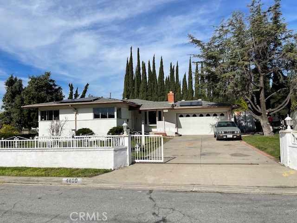374 Pixley Street
Orange, CA 92868
Sold
Nestled on a charming and tree lined street, this delightful residence offers a perfect blend of Orange history, convenience and style. With the picturesque exterior and meticulous landscaping, the curb appeal is second to none. Step inside and discover a well-designed interior accented with gorgeous wood floors that exudes warmth and character. The spacious living and dining rooms boast an abundance of natural light creating a welcoming ambiance for family gatherings or entertaining guests. The kitchen is located in the heart of the home and still has its "milk door" for special deliveries. Off of the kitchen, is a laundry room with extra pantry and storage. This home also offers three generous bedrooms, one of which has private sitting room which features its own fireplace, built-in book shelves and a private enclosed patio. Outside, the backyard offers a peaceful oasis for relaxation and outdoor enjoyment. Whether it's lounging on the patio, hosting BBQs or gardening in the lush greenery, this space is perfect for creating lasting memories. Located within a short walk of the Old Towne Plaza and close proximity to schools, parks, shopping, dining and award winning medical services, this is the historical charmer of your dreams.
PROPERTY INFORMATION
| MLS # | PW23092459 | Lot Size | 6,480 Sq. Ft. |
| HOA Fees | $0/Monthly | Property Type | Single Family Residence |
| Price | $ 952,500
Price Per SqFt: $ 617 |
DOM | 776 Days |
| Address | 374 Pixley Street | Type | Residential |
| City | Orange | Sq.Ft. | 1,545 Sq. Ft. |
| Postal Code | 92868 | Garage | 2 |
| County | Orange | Year Built | 1937 |
| Bed / Bath | 3 / 1.5 | Parking | 2 |
| Built In | 1937 | Status | Closed |
| Sold Date | 2023-06-21 |
INTERIOR FEATURES
| Has Laundry | Yes |
| Laundry Information | Individual Room, Inside |
| Has Fireplace | Yes |
| Fireplace Information | Living Room, Master Bedroom |
| Has Appliances | Yes |
| Kitchen Appliances | Dishwasher, Gas Range, Microwave, Refrigerator |
| Kitchen Information | Tile Counters |
| Kitchen Area | Breakfast Nook, Dining Room |
| Has Heating | Yes |
| Heating Information | Central |
| Room Information | All Bedrooms Down, Basement, Formal Entry, Kitchen, Laundry, Living Room, Main Floor Bedroom, Main Floor Master Bedroom |
| Has Cooling | Yes |
| Cooling Information | Central Air |
| Flooring Information | Tile, Wood |
| InteriorFeatures Information | Ceiling Fan(s), Storage, Tile Counters |
| EntryLocation | 1 |
| Entry Level | 1 |
| Has Spa | No |
| SpaDescription | None |
| Bathroom Information | Bathtub, Shower, Main Floor Full Bath, Separate tub and shower, Tile Counters |
| Main Level Bedrooms | 3 |
| Main Level Bathrooms | 2 |
EXTERIOR FEATURES
| ExteriorFeatures | Rain Gutters |
| Roof | Composition |
| Has Pool | No |
| Pool | None |
| Has Patio | Yes |
| Patio | Enclosed, Patio, Slab |
| Has Fence | Yes |
| Fencing | Wood, Wrought Iron |
WALKSCORE
MAP
MORTGAGE CALCULATOR
- Principal & Interest:
- Property Tax: $1,016
- Home Insurance:$119
- HOA Fees:$0
- Mortgage Insurance:
PRICE HISTORY
| Date | Event | Price |
| 06/21/2023 | Sold | $986,800 |
| 06/18/2023 | Pending | $952,500 |
| 06/07/2023 | Active Under Contract | $952,500 |
| 06/02/2023 | Listed | $892,000 |

Topfind Realty
REALTOR®
(844)-333-8033
Questions? Contact today.
Interested in buying or selling a home similar to 374 Pixley Street?
Orange Similar Properties
Listing provided courtesy of Joel Kott, Paul Kott Realtors, Inc.. Based on information from California Regional Multiple Listing Service, Inc. as of #Date#. This information is for your personal, non-commercial use and may not be used for any purpose other than to identify prospective properties you may be interested in purchasing. Display of MLS data is usually deemed reliable but is NOT guaranteed accurate by the MLS. Buyers are responsible for verifying the accuracy of all information and should investigate the data themselves or retain appropriate professionals. Information from sources other than the Listing Agent may have been included in the MLS data. Unless otherwise specified in writing, Broker/Agent has not and will not verify any information obtained from other sources. The Broker/Agent providing the information contained herein may or may not have been the Listing and/or Selling Agent.
