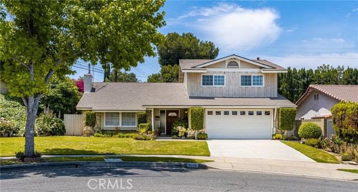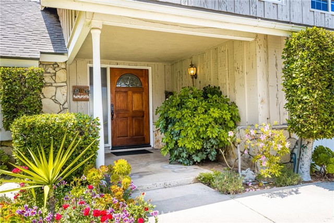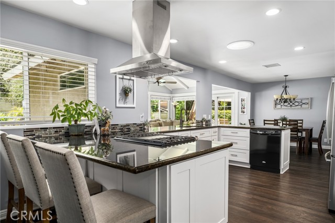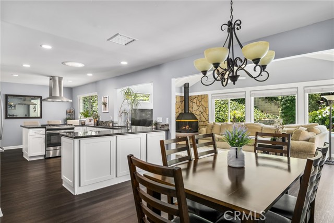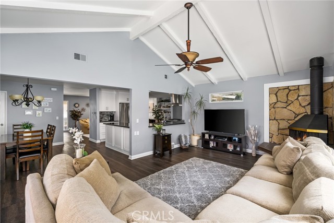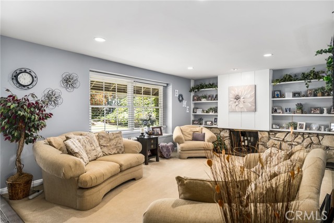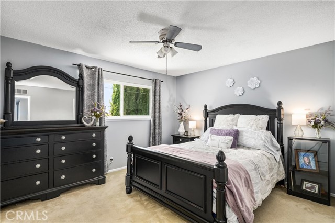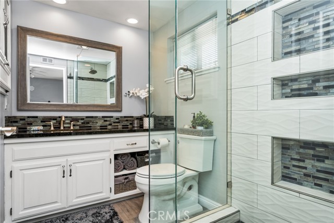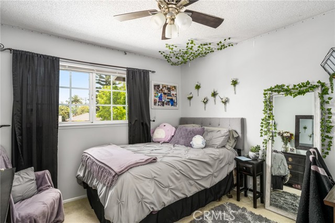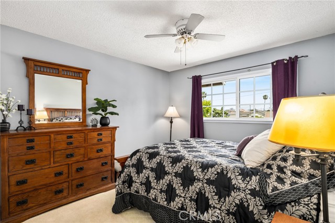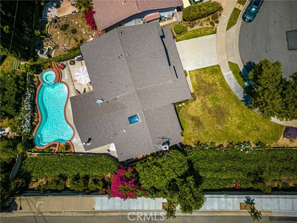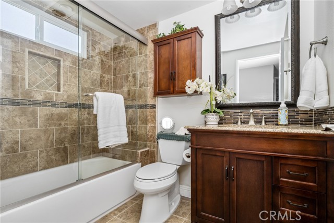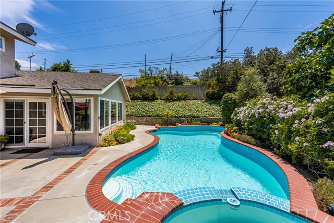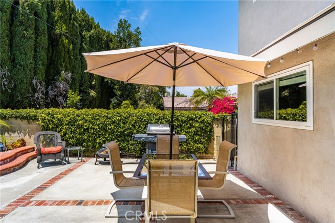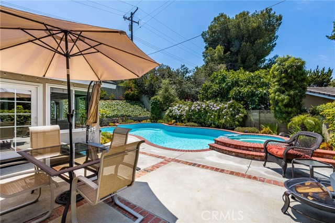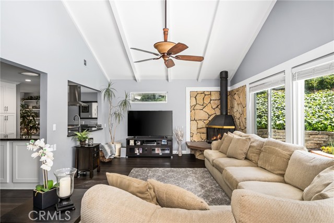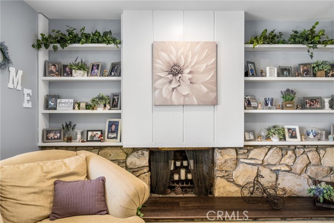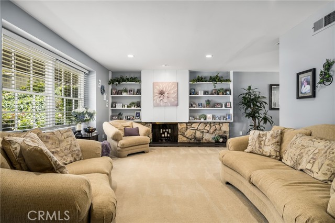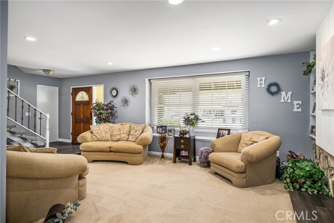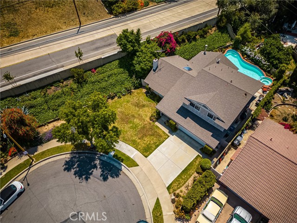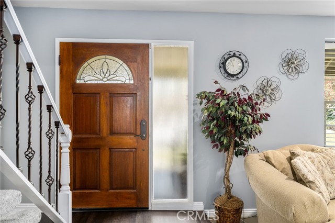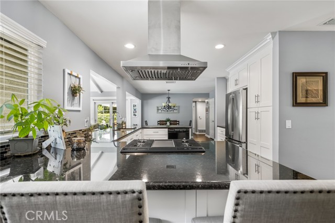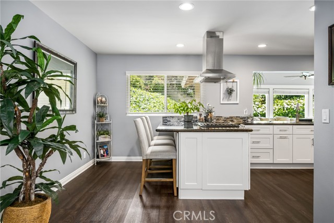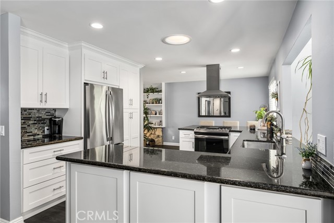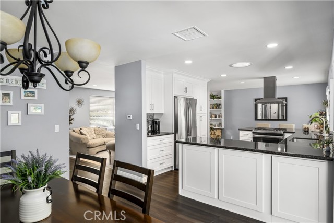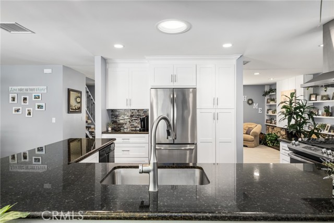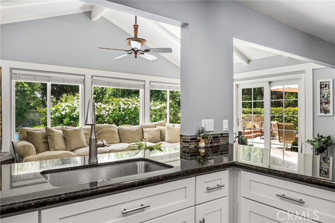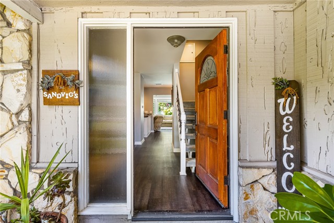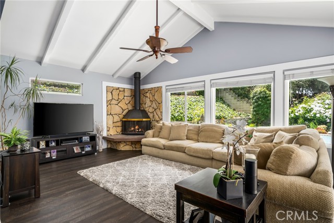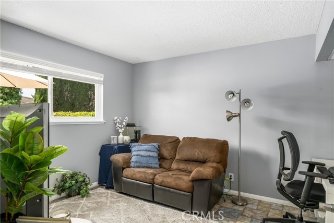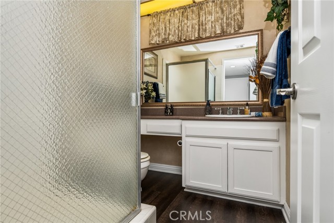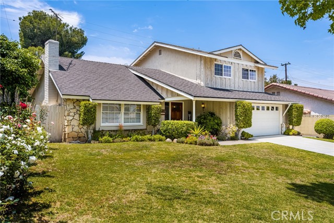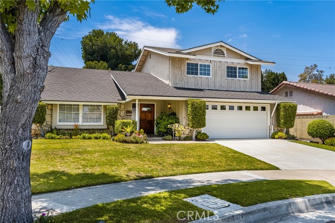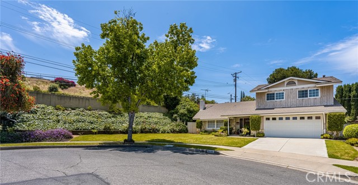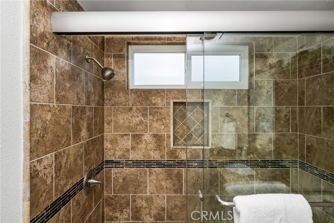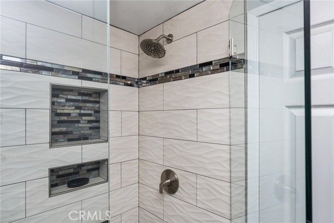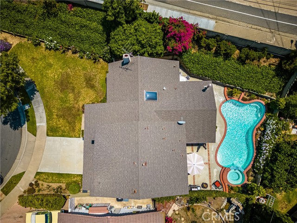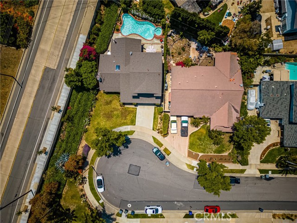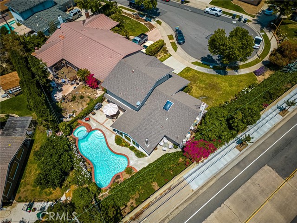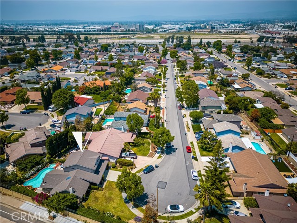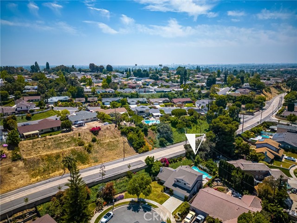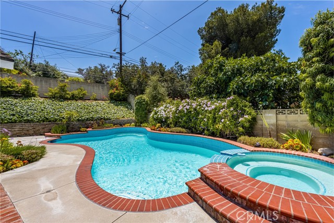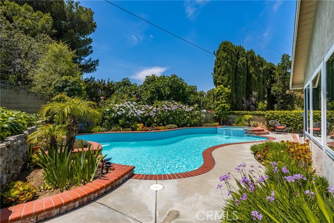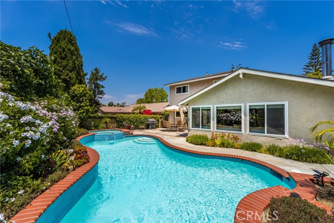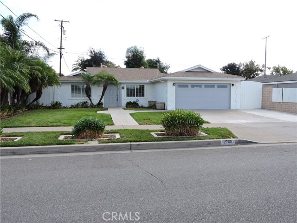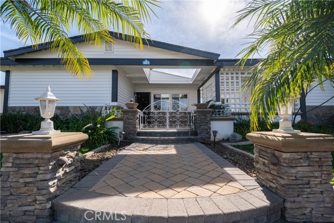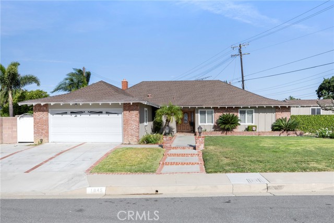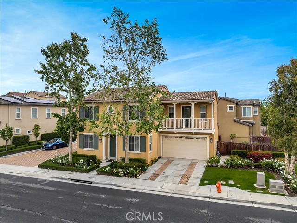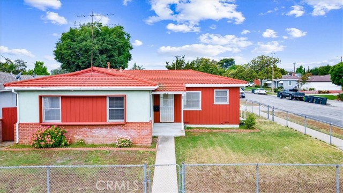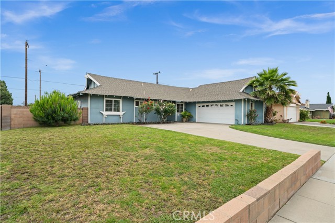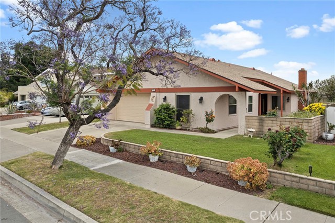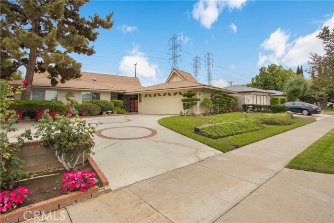4036 Gayle Street
Orange, CA 92865
Sold
Welcome home to this beautifully remodeled 4 bedroom, 3 bath home, on a large 8211 SF lot. Great curb appeal. Move-in ready with tons of natural light. Located on a cul-de-sac, this two story home features a main level bedroom and bathroom. The stunning kitchen is a chef's delight featuring granite counters, crisp white cabinets, easy glide self-closing drawers, stainless steel appliances, recessed lighting, walk-in pantry and open to the family room and dining room. The family room kitchen and dining room, look out at an amazing view of the private paradise-like backyard with a beautiful pool, spa and very lush landscaping, perfect for entertaining. Upstairs you will find the master suite with a beautifully remodeled bath and 2 additional bedrooms and bath. Experience a quiet and friendly neighborhood in the highly sought-after Villa Park School district. Located within minutes, are restaurants, shopping, schools, entertainment, and there is access to multiple freeways. Don't miss this wonderful opportunity to own in the beautiful city of Orange.
PROPERTY INFORMATION
| MLS # | PW23084528 | Lot Size | 8,211 Sq. Ft. |
| HOA Fees | $0/Monthly | Property Type | Single Family Residence |
| Price | $ 1,070,000
Price Per SqFt: $ 519 |
DOM | 885 Days |
| Address | 4036 Gayle Street | Type | Residential |
| City | Orange | Sq.Ft. | 2,062 Sq. Ft. |
| Postal Code | 92865 | Garage | 2 |
| County | Orange | Year Built | 1965 |
| Bed / Bath | 4 / 3 | Parking | 2 |
| Built In | 1965 | Status | Closed |
| Sold Date | 2023-07-05 |
INTERIOR FEATURES
| Has Laundry | Yes |
| Laundry Information | In Garage |
| Has Fireplace | Yes |
| Fireplace Information | Family Room, Living Room, Wood Burning |
| Has Appliances | Yes |
| Kitchen Appliances | Dishwasher, Gas Range, Indoor Grill, Ice Maker, Refrigerator, Water Heater |
| Kitchen Information | Granite Counters, Kitchen Island, Kitchen Open to Family Room, Pots & Pan Drawers, Remodeled Kitchen, Walk-In Pantry |
| Kitchen Area | Dining Room, In Kitchen |
| Has Heating | Yes |
| Heating Information | Central, Fireplace(s), Forced Air, Natural Gas |
| Room Information | Family Room, Kitchen, Living Room, Main Floor Bedroom, Master Bathroom, Master Bedroom, Master Suite, Separate Family Room, Walk-In Closet, Walk-In Pantry |
| Has Cooling | Yes |
| Cooling Information | Central Air |
| Flooring Information | Carpet, Laminate |
| InteriorFeatures Information | Cathedral Ceiling(s), Ceiling Fan(s), Granite Counters, High Ceilings, Open Floorplan, Pantry, Recessed Lighting |
| EntryLocation | Street |
| Entry Level | 1 |
| Has Spa | Yes |
| SpaDescription | Private, Heated, In Ground |
| WindowFeatures | Double Pane Windows |
| SecuritySafety | Carbon Monoxide Detector(s), Smoke Detector(s) |
| Bathroom Information | Bathtub, Shower in Tub, Granite Counters, Main Floor Full Bath |
| Main Level Bedrooms | 1 |
| Main Level Bathrooms | 1 |
EXTERIOR FEATURES
| ExteriorFeatures | Lighting |
| FoundationDetails | Slab |
| Roof | Shingle |
| Has Pool | Yes |
| Pool | Private, Filtered, Heated, In Ground |
| Has Patio | Yes |
| Patio | Brick, Concrete, Patio, Patio Open, Front Porch |
| Has Fence | Yes |
| Fencing | Block, Wood, Wrought Iron |
| Has Sprinklers | Yes |
WALKSCORE
MAP
MORTGAGE CALCULATOR
- Principal & Interest:
- Property Tax: $1,141
- Home Insurance:$119
- HOA Fees:$0
- Mortgage Insurance:
PRICE HISTORY
| Date | Event | Price |
| 07/05/2023 | Sold | $1,170,000 |
| 05/25/2023 | Relisted | $1,070,000 |
| 05/19/2023 | Listed | $1,070,000 |

Topfind Realty
REALTOR®
(844)-333-8033
Questions? Contact today.
Interested in buying or selling a home similar to 4036 Gayle Street?
Listing provided courtesy of Joan Befort, First Team Real Estate. Based on information from California Regional Multiple Listing Service, Inc. as of #Date#. This information is for your personal, non-commercial use and may not be used for any purpose other than to identify prospective properties you may be interested in purchasing. Display of MLS data is usually deemed reliable but is NOT guaranteed accurate by the MLS. Buyers are responsible for verifying the accuracy of all information and should investigate the data themselves or retain appropriate professionals. Information from sources other than the Listing Agent may have been included in the MLS data. Unless otherwise specified in writing, Broker/Agent has not and will not verify any information obtained from other sources. The Broker/Agent providing the information contained herein may or may not have been the Listing and/or Selling Agent.
