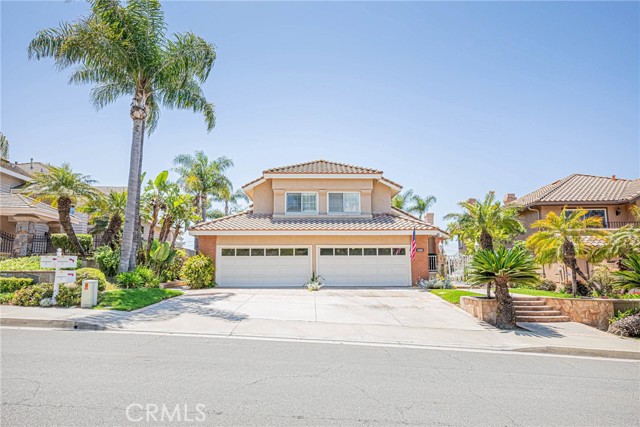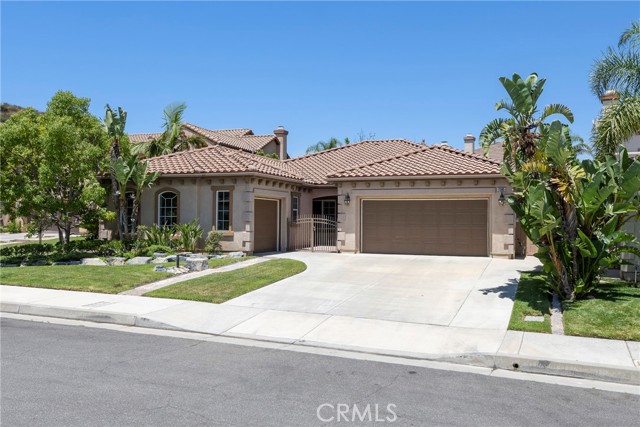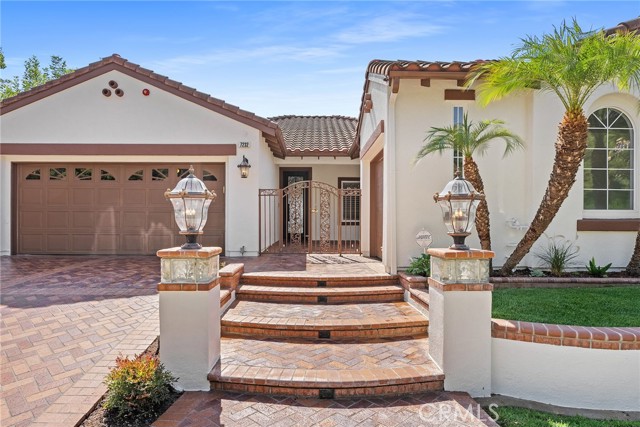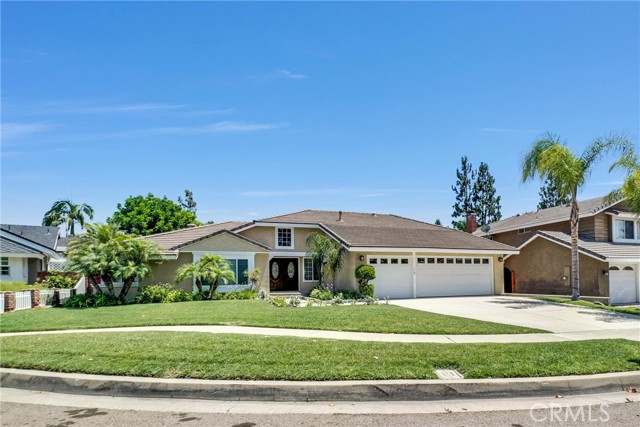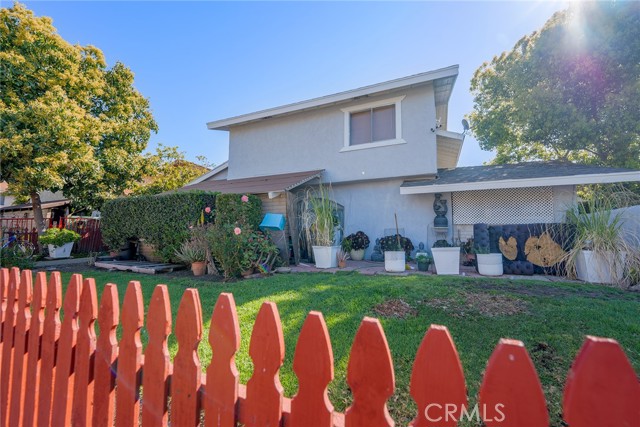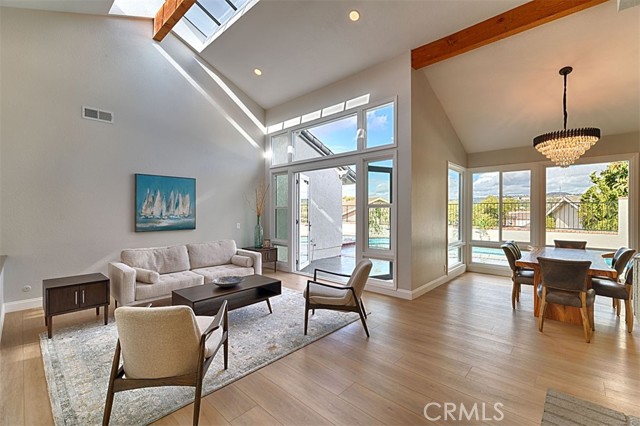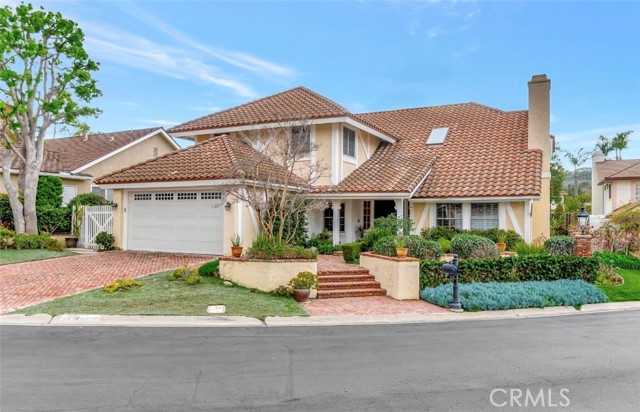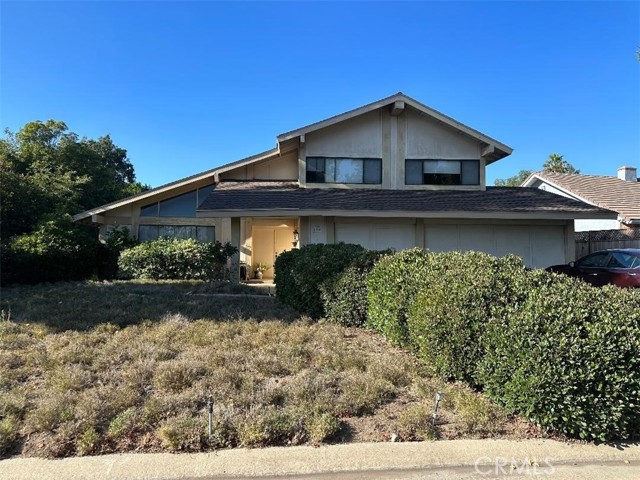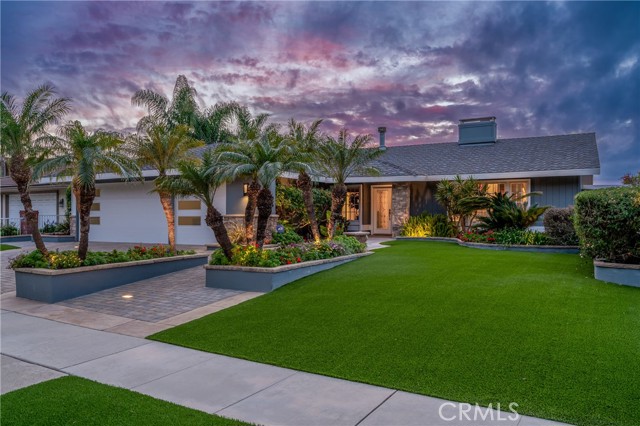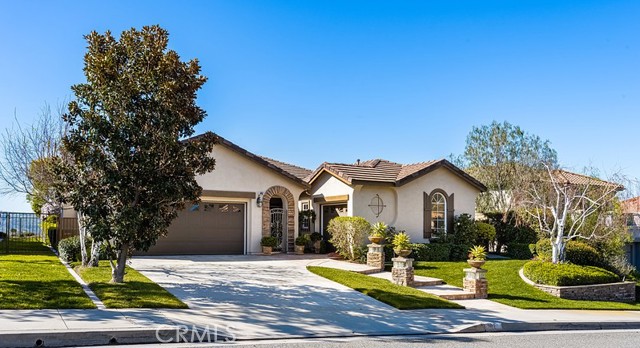4220 Hillsborough Avenue
Orange, CA 92867
Sold
4220 Hillsborough Avenue
Orange, CA 92867
Sold
***WELCOME TO THIS BREATHTAKING PANORAMIC DREAM HOME IN BEAUTIFUL COMMUNITY OF BELMONT ESTATES NEIGHBORHOOD*** This stunning Panoramic unobstructed estate aspires delightful views all throughout the day. With elegant gated courtyard you are welcomed to the airy spacious vault ceiling open to Dining room with charming Chandelier. The cathedral ceilings beautiful Chandelier, well harmonized wood, carpet, marble flooring throughout the estate is delightful indeed. The gorgeous Kitchen features granite countertops, a large island with 6-burner stove and stainless steel appliances. This well-appointed kitchen provides functionality and style for the culinary enthusiast to entertain any occasions. Main floor also includes delightful nice bedroom with full bathroom and separate laundry room. Family game room is delightful place to spend quality time with family and friends. Spiral staircase will lead to the Master bedroom with lovely views, walk-in closet upgraded bathroom with walk-in shower, tub & granite countertops plus two secondary bedrooms with full bath. Enjoy fabulous entertainment backyard for entertaining for all occasions. With 4 car attached garage, fabulous backyard with panoramic view overlooking city lights, this hilltop home in Belmont Estate is truly a GEM you will fall in love. Don't miss this opportunity!
PROPERTY INFORMATION
| MLS # | OC23141762 | Lot Size | 18,000 Sq. Ft. |
| HOA Fees | $159/Monthly | Property Type | Single Family Residence |
| Price | $ 1,588,000
Price Per SqFt: $ 495 |
DOM | 780 Days |
| Address | 4220 Hillsborough Avenue | Type | Residential |
| City | Orange | Sq.Ft. | 3,211 Sq. Ft. |
| Postal Code | 92867 | Garage | 4 |
| County | Orange | Year Built | 1990 |
| Bed / Bath | 5 / 3 | Parking | 4 |
| Built In | 1990 | Status | Closed |
| Sold Date | 2023-09-06 |
INTERIOR FEATURES
| Has Laundry | Yes |
| Laundry Information | Individual Room |
| Has Fireplace | Yes |
| Fireplace Information | Family Room, Living Room |
| Has Appliances | Yes |
| Kitchen Appliances | 6 Burner Stove, Dishwasher, Double Oven, Disposal, Refrigerator |
| Kitchen Information | Granite Counters, Kitchen Island, Kitchen Open to Family Room |
| Kitchen Area | Breakfast Counter / Bar, Breakfast Nook, Dining Room |
| Has Heating | Yes |
| Heating Information | Central |
| Room Information | Family Room, Living Room, Main Floor Bedroom, Primary Suite, Utility Room |
| Has Cooling | Yes |
| Cooling Information | Central Air |
| Flooring Information | Carpet, Stone, Wood |
| InteriorFeatures Information | Cathedral Ceiling(s), Granite Counters, High Ceilings, Recessed Lighting |
| EntryLocation | Ground |
| Entry Level | 1 |
| WindowFeatures | Blinds, Shutters |
| SecuritySafety | Carbon Monoxide Detector(s), Smoke Detector(s) |
| Bathroom Information | Bathtub, Shower, Double sinks in bath(s), Granite Counters |
| Main Level Bedrooms | 1 |
| Main Level Bathrooms | 1 |
EXTERIOR FEATURES
| Has Pool | No |
| Pool | None |
| Has Patio | Yes |
| Patio | Brick, Concrete |
WALKSCORE
MAP
MORTGAGE CALCULATOR
- Principal & Interest:
- Property Tax: $1,694
- Home Insurance:$119
- HOA Fees:$159
- Mortgage Insurance:
PRICE HISTORY
| Date | Event | Price |
| 08/09/2023 | Active Under Contract | $1,588,000 |
| 08/01/2023 | Listed | $1,588,000 |

Topfind Realty
REALTOR®
(844)-333-8033
Questions? Contact today.
Interested in buying or selling a home similar to 4220 Hillsborough Avenue?
Orange Similar Properties
Listing provided courtesy of Julie Ahn, IRN Realty. Based on information from California Regional Multiple Listing Service, Inc. as of #Date#. This information is for your personal, non-commercial use and may not be used for any purpose other than to identify prospective properties you may be interested in purchasing. Display of MLS data is usually deemed reliable but is NOT guaranteed accurate by the MLS. Buyers are responsible for verifying the accuracy of all information and should investigate the data themselves or retain appropriate professionals. Information from sources other than the Listing Agent may have been included in the MLS data. Unless otherwise specified in writing, Broker/Agent has not and will not verify any information obtained from other sources. The Broker/Agent providing the information contained herein may or may not have been the Listing and/or Selling Agent.
