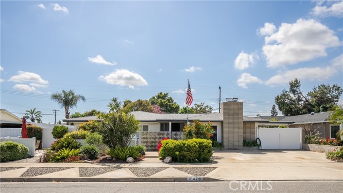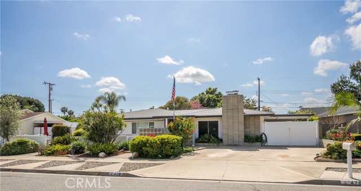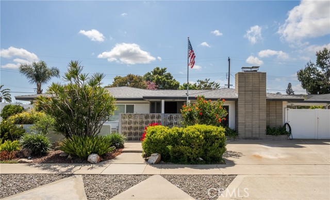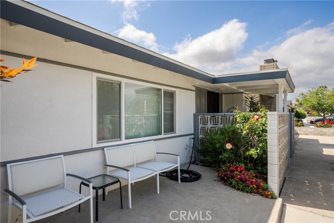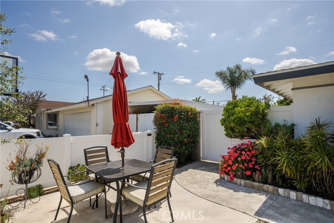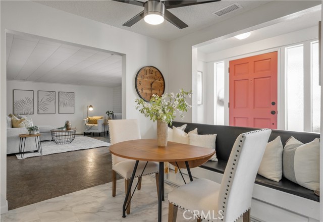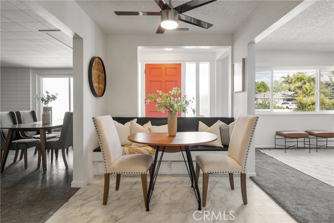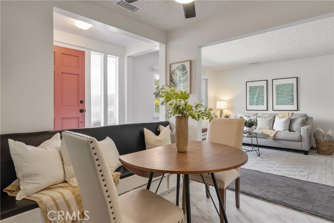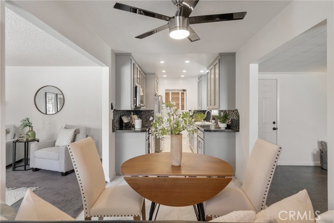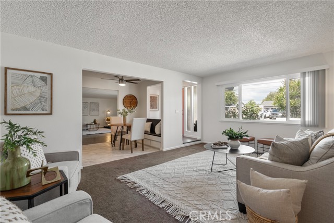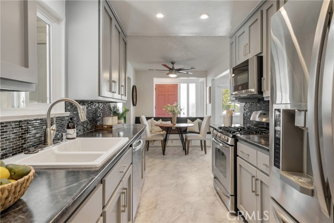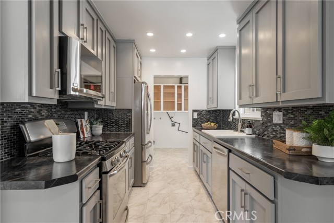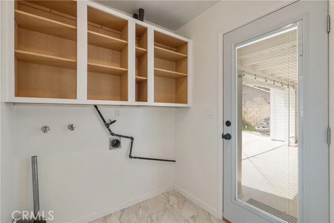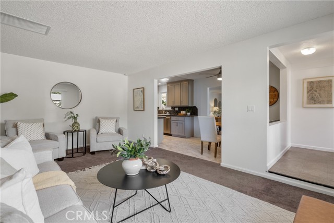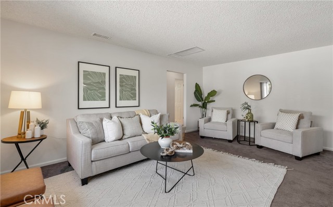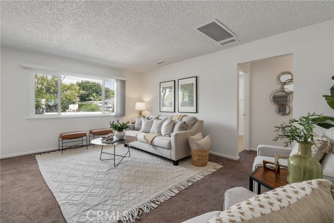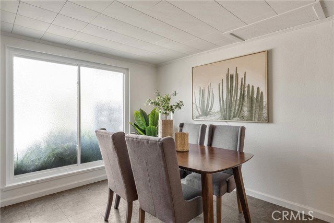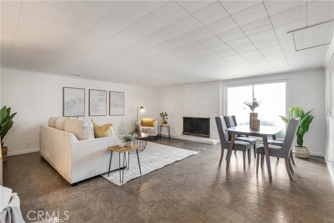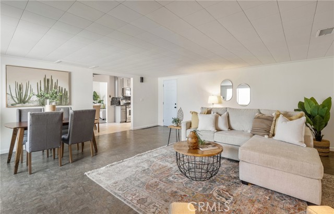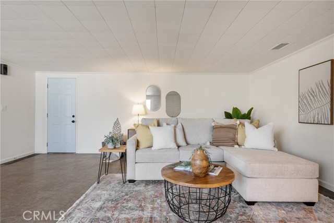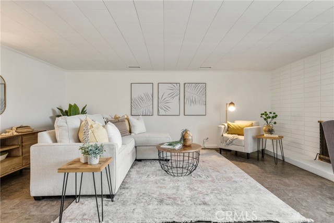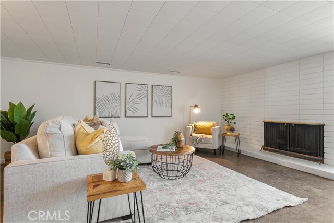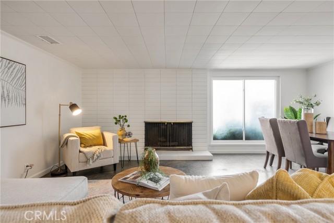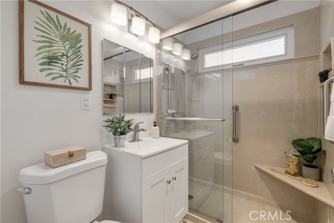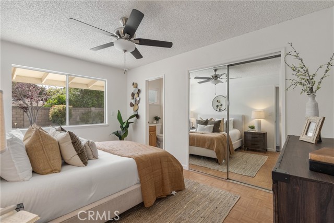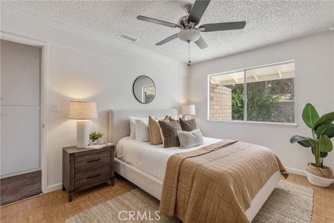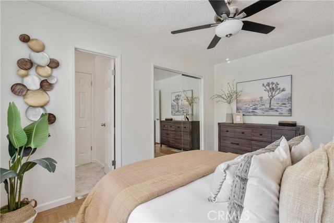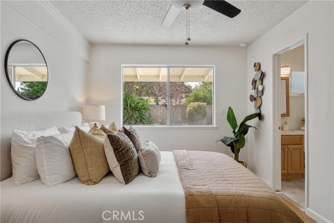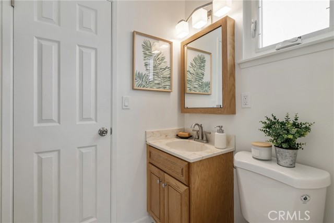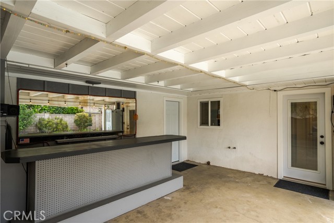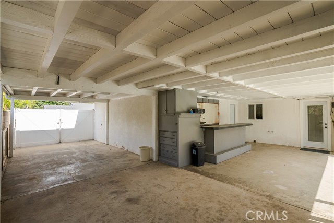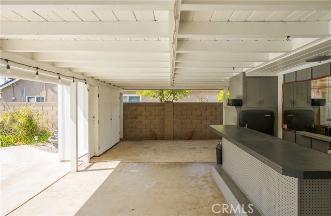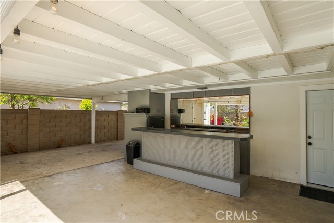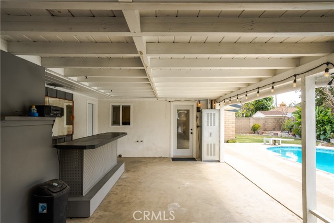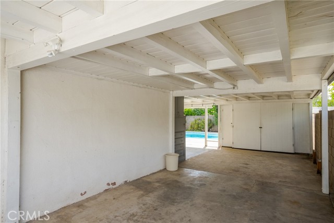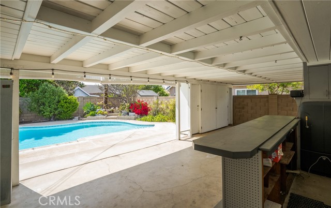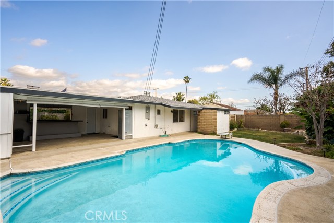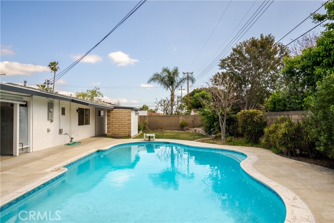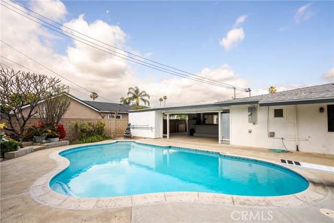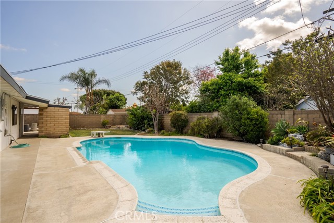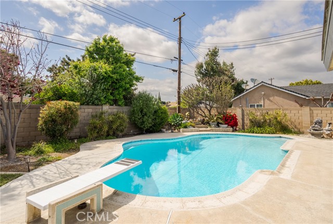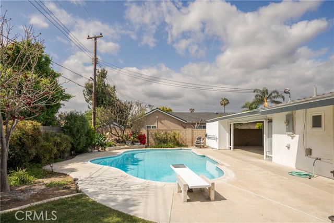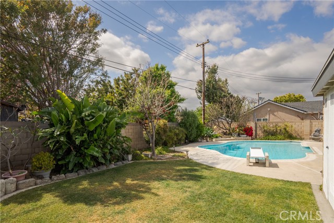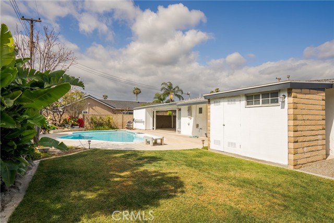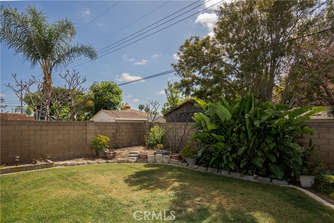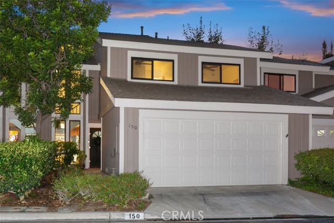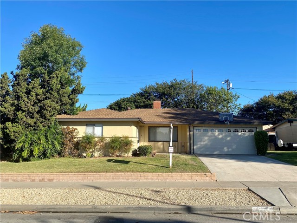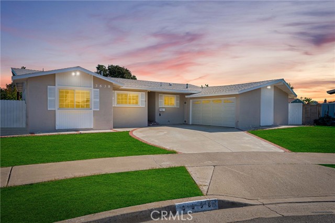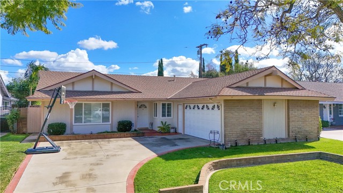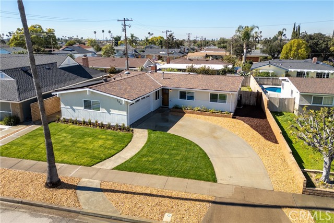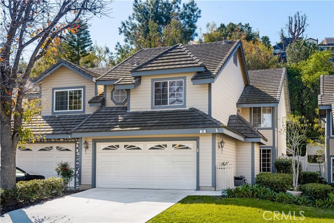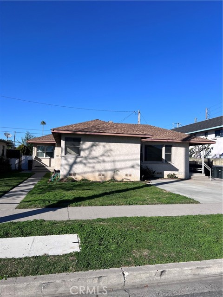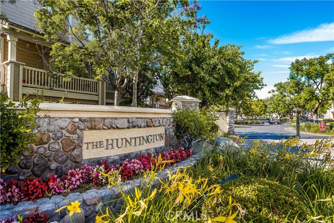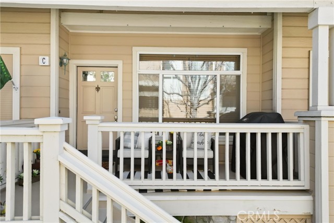470 Loretta Drive
Orange, CA 92869
Sold
Welcome to 470 S Loretta Dr, a charming mid-century modern themed home with great features and an unbeatable location in Orange, CA! This beautifully maintained property boasts 3 bedrooms and 1.5 bathrooms, along with a fantastic swimming pool that is perfect for enjoying the sunny California weather. The outdoor bar area is perfect for hosting guests and making memories with family and friends. One unique aspect of this home is the converted garage, which has been transformed into a living space equipped with a beautiful brick fireplace. Inside the home, you'll find many modern updates and amenities, including a newer roof, HVAC, and copper plumbing throughout. The newer dual pane windows and whole house fan help keep the home comfortable and energy-efficient. The updated kitchen is perfect for preparing delicious meals, and the updated electrical panel ensures that the home is safe and up to code. The original breeze block entrance adds to the home's charm and character. Conveniently located near the 55/22/57 freeways, this home is just a 5-minute drive to Old Towne Orange and a stone throw away from Orange Dog Park. With Disneyland, Newport Beach, South Coast Plaza being less than 20 minutes away, you will never run out of exciting things to do. 470 Loretta is truly one-of-a-kind and is being offered by the original owner for the first time on the market. Schedule a visit today!
PROPERTY INFORMATION
| MLS # | PW23069919 | Lot Size | 7,362 Sq. Ft. |
| HOA Fees | $0/Monthly | Property Type | Single Family Residence |
| Price | $ 898,000
Price Per SqFt: $ 621 |
DOM | 799 Days |
| Address | 470 Loretta Drive | Type | Residential |
| City | Orange | Sq.Ft. | 1,445 Sq. Ft. |
| Postal Code | 92869 | Garage | N/A |
| County | Orange | Year Built | 1957 |
| Bed / Bath | 3 / 1.5 | Parking | N/A |
| Built In | 1957 | Status | Closed |
| Sold Date | 2023-06-09 |
INTERIOR FEATURES
| Has Laundry | Yes |
| Laundry Information | Gas Dryer Hookup, Inside, Washer Hookup |
| Has Fireplace | Yes |
| Fireplace Information | Family Room, Living Room |
| Has Appliances | Yes |
| Kitchen Appliances | Dishwasher, Microwave, Refrigerator |
| Kitchen Information | Remodeled Kitchen |
| Has Heating | Yes |
| Heating Information | Central |
| Room Information | All Bedrooms Down, Kitchen, Living Room, Master Bathroom |
| Has Cooling | Yes |
| Cooling Information | Central Air |
| InteriorFeatures Information | Attic Fan, Bar, Ceiling Fan(s), Copper Plumbing Full |
| EntryLocation | front door |
| Entry Level | 1 |
| WindowFeatures | Double Pane Windows |
| Bathroom Information | Shower, Main Floor Full Bath, Walk-in shower |
| Main Level Bedrooms | 3 |
| Main Level Bathrooms | 1 |
EXTERIOR FEATURES
| Has Pool | Yes |
| Pool | Private, In Ground |
| Has Patio | Yes |
| Patio | Rear Porch |
WALKSCORE
MAP
MORTGAGE CALCULATOR
- Principal & Interest:
- Property Tax: $958
- Home Insurance:$119
- HOA Fees:$0
- Mortgage Insurance:
PRICE HISTORY
| Date | Event | Price |
| 06/09/2023 | Sold | $975,000 |
| 05/18/2023 | Pending | $898,000 |
| 05/18/2023 | Relisted | $898,000 |
| 05/11/2023 | Listed | $898,000 |

Topfind Realty
REALTOR®
(844)-333-8033
Questions? Contact today.
Interested in buying or selling a home similar to 470 Loretta Drive?
Orange Similar Properties
Listing provided courtesy of Bryan Van Zee, Compass Newport Beach. Based on information from California Regional Multiple Listing Service, Inc. as of #Date#. This information is for your personal, non-commercial use and may not be used for any purpose other than to identify prospective properties you may be interested in purchasing. Display of MLS data is usually deemed reliable but is NOT guaranteed accurate by the MLS. Buyers are responsible for verifying the accuracy of all information and should investigate the data themselves or retain appropriate professionals. Information from sources other than the Listing Agent may have been included in the MLS data. Unless otherwise specified in writing, Broker/Agent has not and will not verify any information obtained from other sources. The Broker/Agent providing the information contained herein may or may not have been the Listing and/or Selling Agent.
