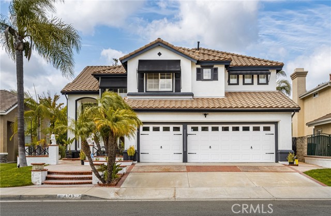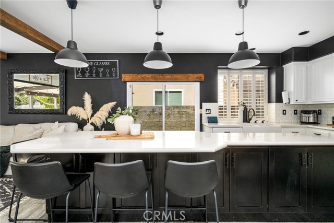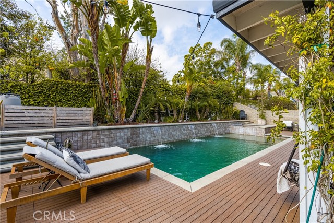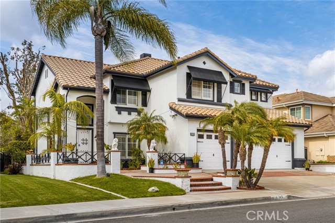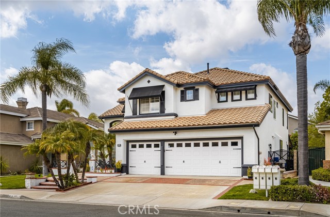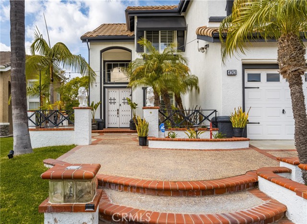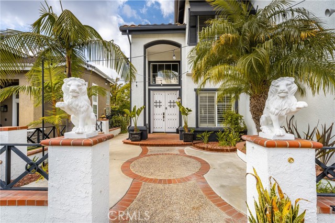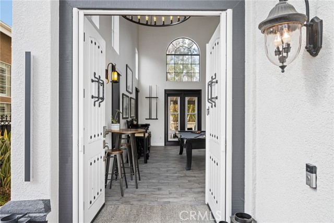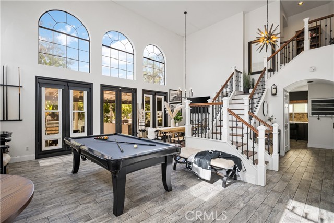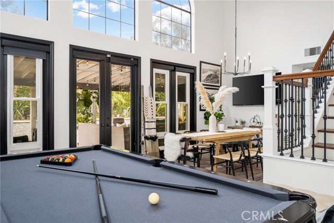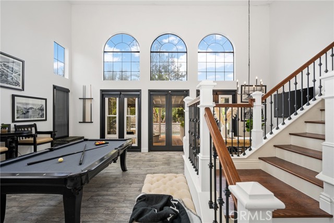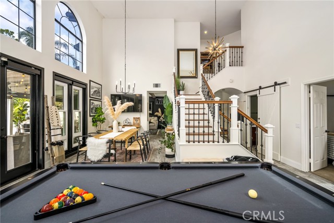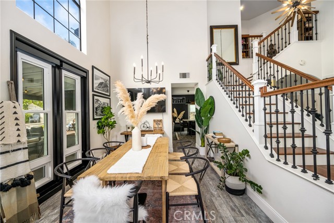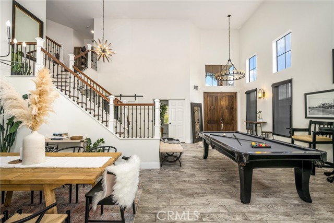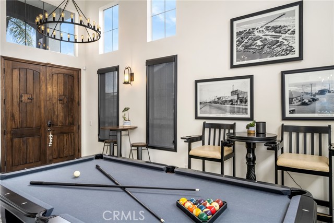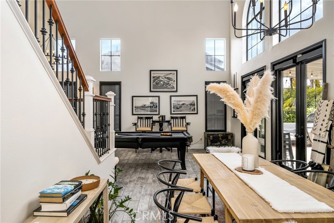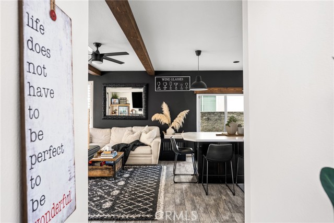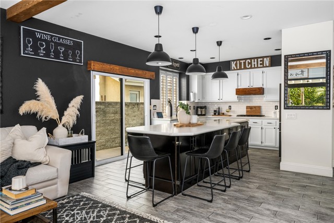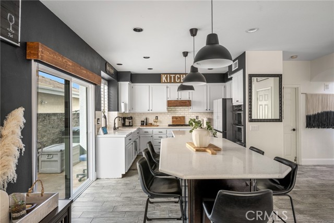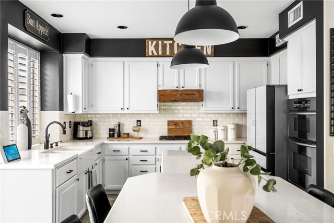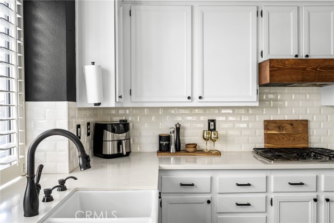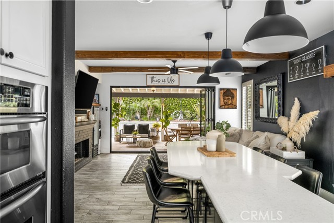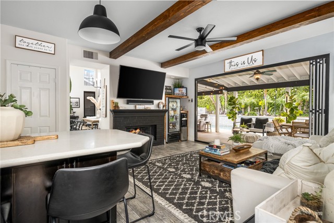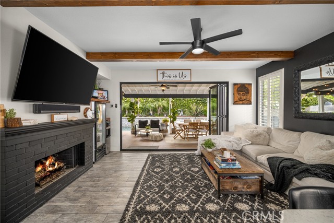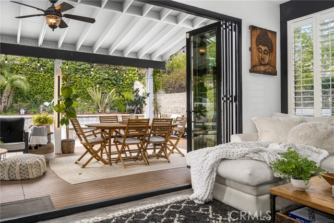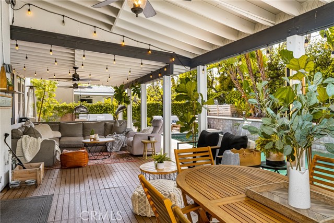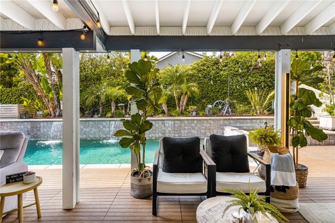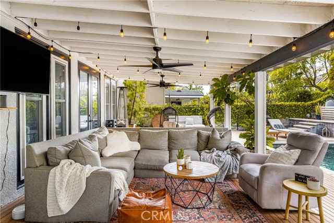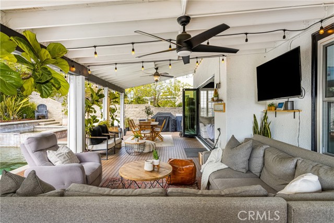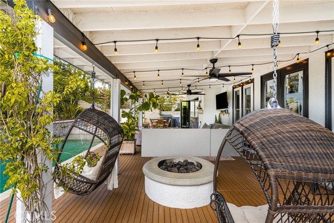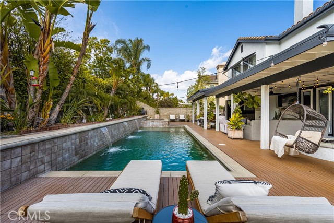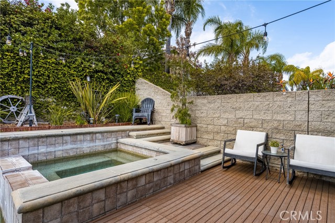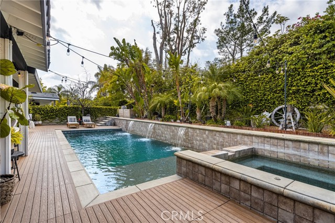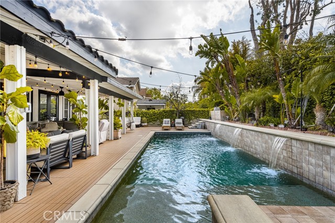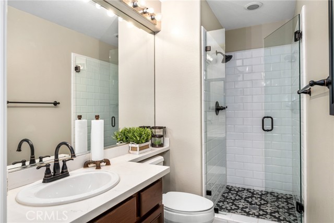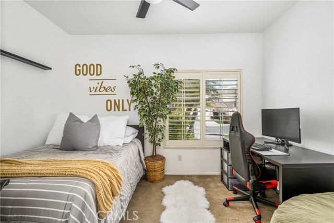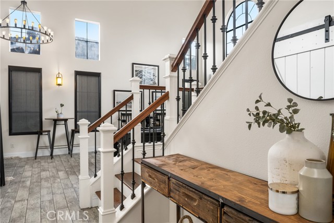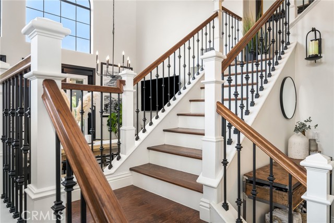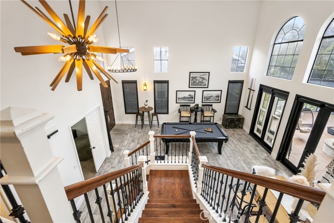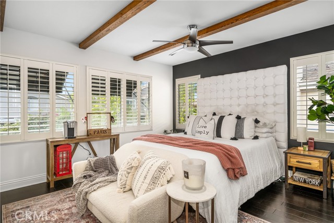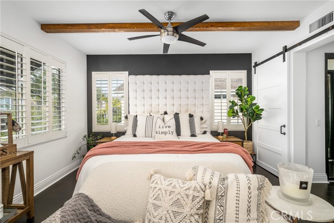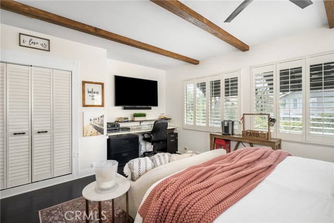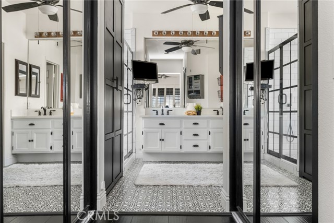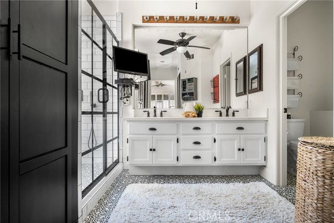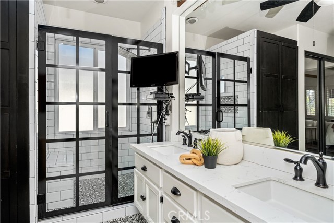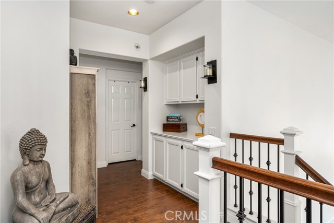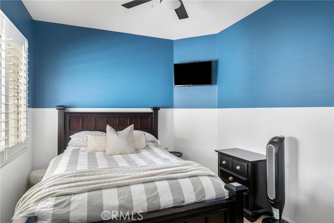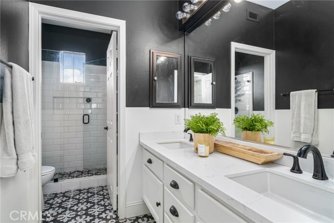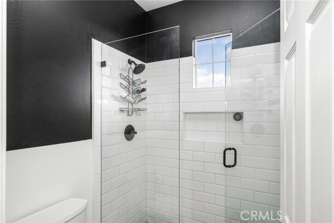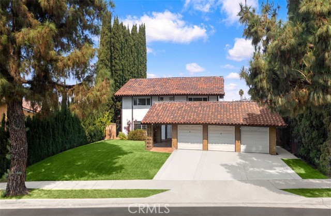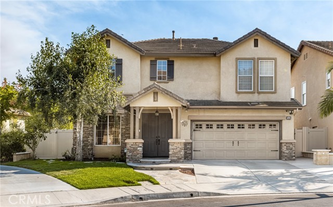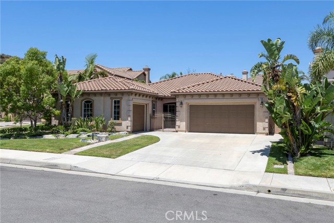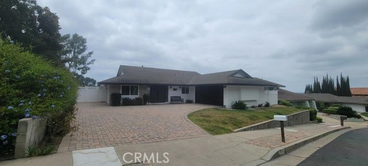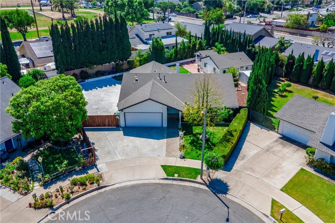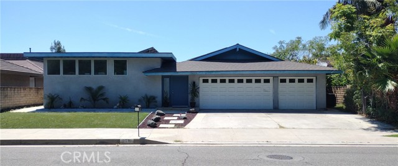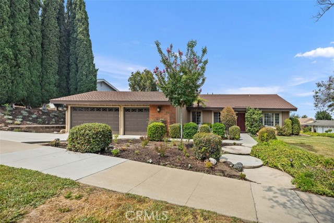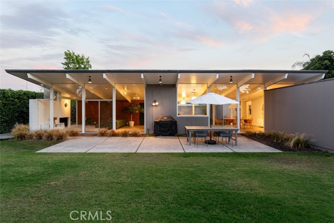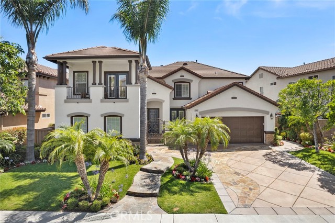4743 Somerton Avenue
Orange, CA 92867
Sold
As you walk through the doors of this stylish and stunning home in “The Ridge at Belmont” you will feel welcomed and immediately experience the soaring ceilings and grand staircase. This 5-bedroom, 3 bathroom (including a downstairs bedroom and full bathroom) and 3 car garage home is located on a cul-de-sac street and will not disappoint. The homeowners of this stunning property have taken immaculate care and pride of this home. The open kitchen to den is perfect for entertaining and opens up to the amazing backyard with bi-fold doors giving this true indoor/outdoor living. Upstairs you will find the beautiful primary suite that has been stylishly remodeled. The primary bath offers a walk-in shower, dual sinks and closet. Down the hall are 3 additional bedrooms and hallway full bathroom with lots of cabinets. There is a downstairs laundry room that leads to the garage where there is a EV charger for your electric or hybrid vehicle. The backyard is beautifully landscaped with custom decking and beautiful salt water pool and spa and BBQ. Minutes from Nohl Canyon Elementary School, Villa Park and Orange Lutheran High Schools. Easy access to the 91/55 freeways and restaurants and shopping close by. HOA is low. This home is an absolute MUST SEE! Who will be the lucky one to call this one home?
PROPERTY INFORMATION
| MLS # | OC23065847 | Lot Size | 6,300 Sq. Ft. |
| HOA Fees | $85/Monthly | Property Type | Single Family Residence |
| Price | $ 1,400,000
Price Per SqFt: $ 567 |
DOM | 922 Days |
| Address | 4743 Somerton Avenue | Type | Residential |
| City | Orange | Sq.Ft. | 2,469 Sq. Ft. |
| Postal Code | 92867 | Garage | 3 |
| County | Orange | Year Built | 1995 |
| Bed / Bath | 5 / 3 | Parking | 3 |
| Built In | 1995 | Status | Closed |
| Sold Date | 2023-07-05 |
INTERIOR FEATURES
| Has Laundry | Yes |
| Laundry Information | Individual Room |
| Has Fireplace | Yes |
| Fireplace Information | Den, Gas |
| Has Appliances | Yes |
| Kitchen Appliances | Gas Cooktop, Water Softener |
| Kitchen Information | Kitchen Island, Kitchen Open to Family Room, Remodeled Kitchen, Stone Counters |
| Kitchen Area | Family Kitchen, Dining Room |
| Has Heating | Yes |
| Heating Information | Central |
| Room Information | Family Room, Living Room, Main Floor Bedroom, Master Bathroom, Master Bedroom, Master Suite |
| Has Cooling | Yes |
| Cooling Information | Central Air |
| Flooring Information | Tile |
| InteriorFeatures Information | Block Walls, High Ceilings, Open Floorplan, Pantry, Stone Counters, Two Story Ceilings, Unfurnished |
| DoorFeatures | Sliding Doors |
| EntryLocation | Ground level |
| Entry Level | 1 |
| Has Spa | Yes |
| SpaDescription | Private, In Ground |
| Bathroom Information | Shower, Double sinks in bath(s), Main Floor Full Bath, Remodeled |
| Main Level Bedrooms | 1 |
| Main Level Bathrooms | 1 |
EXTERIOR FEATURES
| Has Pool | Yes |
| Pool | Private, Heated, In Ground, Salt Water, Waterfall |
| Has Patio | Yes |
| Patio | Covered |
| Has Fence | Yes |
| Fencing | Block |
WALKSCORE
MAP
MORTGAGE CALCULATOR
- Principal & Interest:
- Property Tax: $1,493
- Home Insurance:$119
- HOA Fees:$85
- Mortgage Insurance:
PRICE HISTORY
| Date | Event | Price |
| 07/05/2023 | Sold | $1,485,000 |
| 05/03/2023 | Active Under Contract | $1,400,000 |
| 05/01/2023 | Relisted | $1,400,000 |
| 04/19/2023 | Listed | $1,400,000 |

Topfind Realty
REALTOR®
(844)-333-8033
Questions? Contact today.
Interested in buying or selling a home similar to 4743 Somerton Avenue?
Orange Similar Properties
Listing provided courtesy of Tina Fields, Seven Gables Real Estate. Based on information from California Regional Multiple Listing Service, Inc. as of #Date#. This information is for your personal, non-commercial use and may not be used for any purpose other than to identify prospective properties you may be interested in purchasing. Display of MLS data is usually deemed reliable but is NOT guaranteed accurate by the MLS. Buyers are responsible for verifying the accuracy of all information and should investigate the data themselves or retain appropriate professionals. Information from sources other than the Listing Agent may have been included in the MLS data. Unless otherwise specified in writing, Broker/Agent has not and will not verify any information obtained from other sources. The Broker/Agent providing the information contained herein may or may not have been the Listing and/or Selling Agent.
