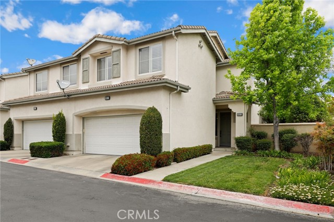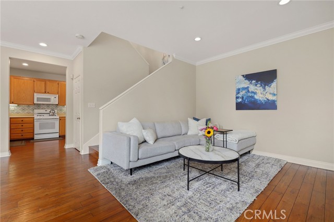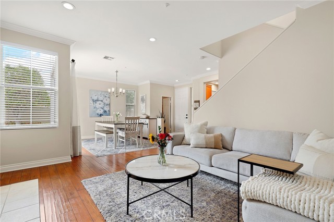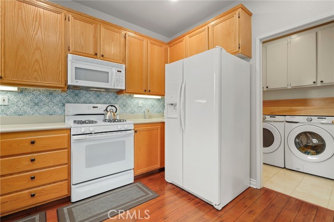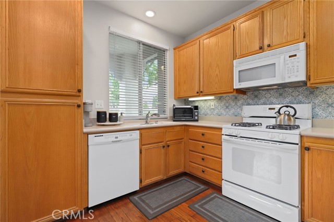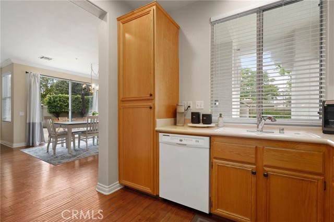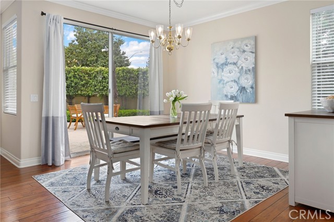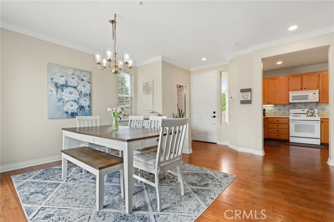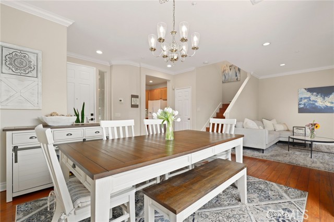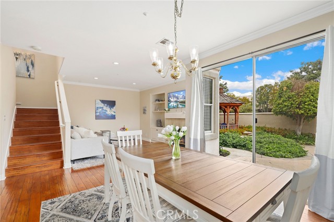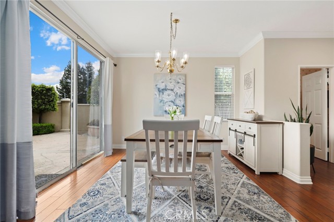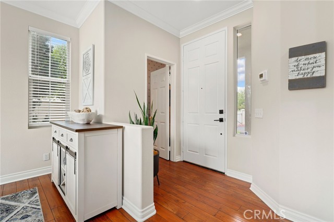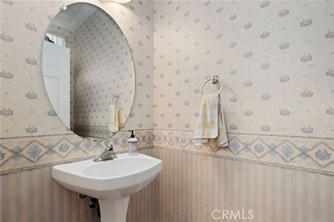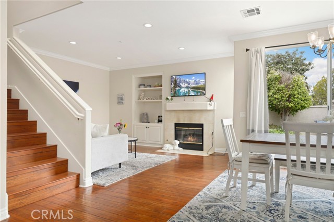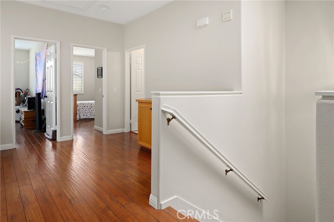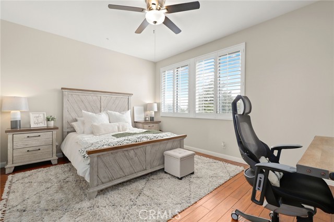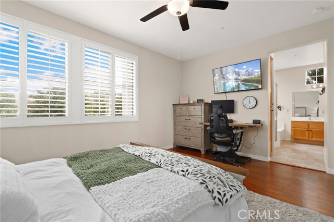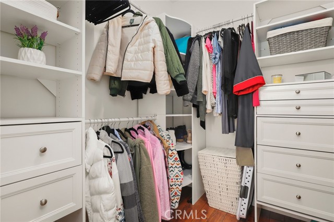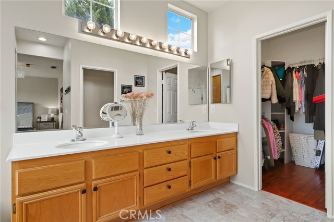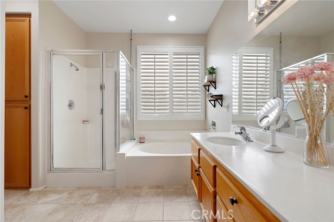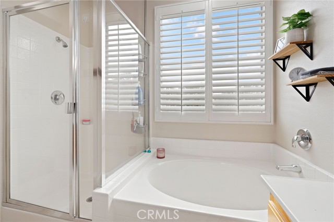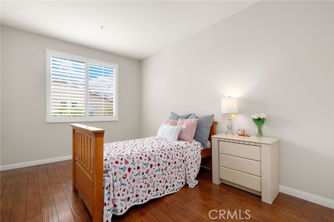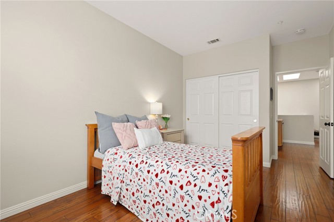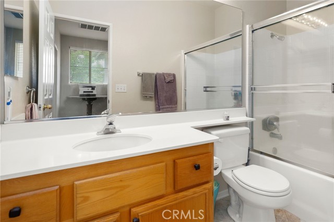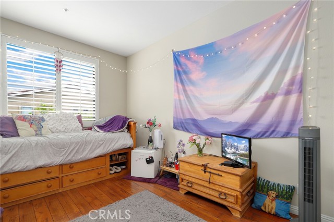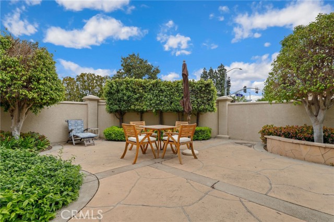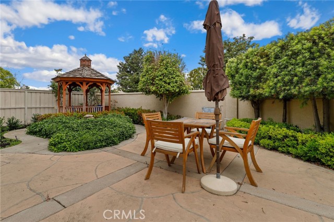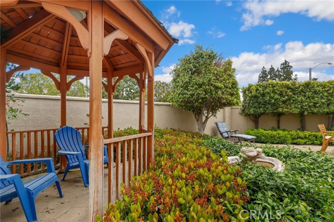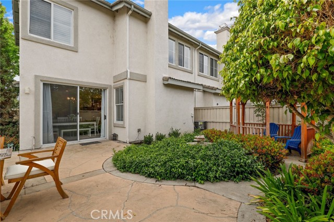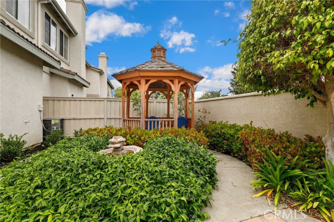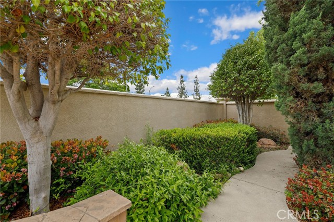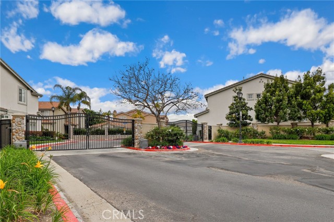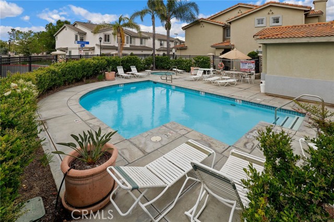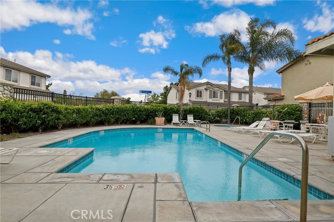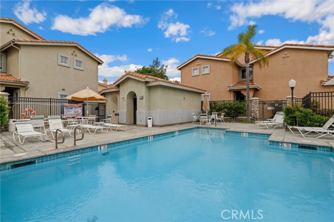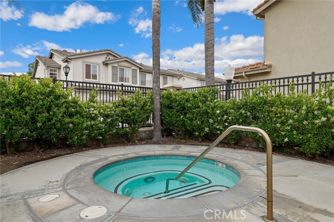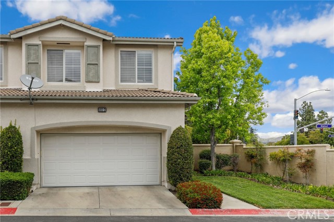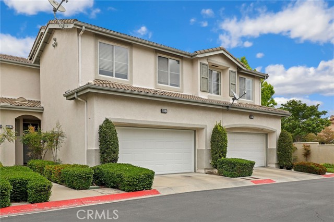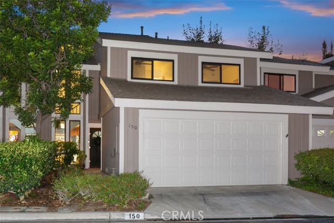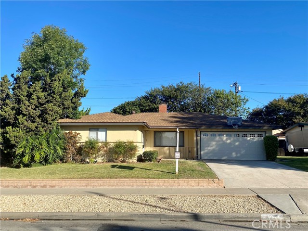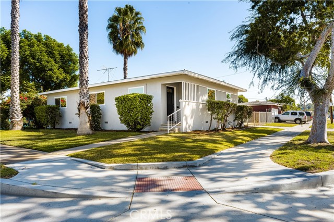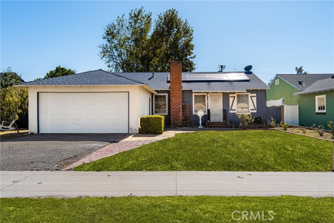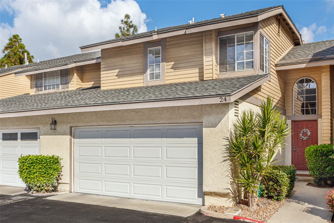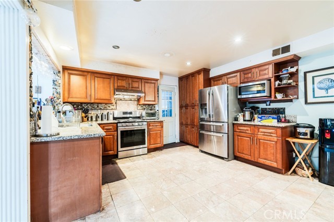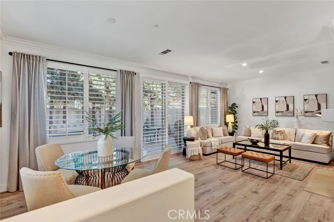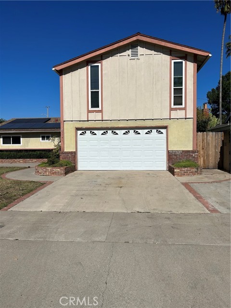482 Castletown #d
Orange, CA 92869
Sold
Two-Story Home Located in the Gated Community of Cambridge Creek. This end unit welcomes you! Enter into your light and bright foyer with updated wood floors and a powder room just off the entrance. The spacious dining area features a sliding glass door to the outside patio. The living room with gas fireplace is adjacent to the dining area and allows an abundance of natural light to flow through the open floor plan. The kitchen has been updated and features Corian countertops and lovely window with views of outside. Up the stairs are the 3 bedrooms. The primary suite boasts window shutters, ceiling fan and en-suite bathroom with double sinks and vanity, separate soaking tub, glass enclosed shower, and large closet. The additional two bedrooms are a generous size and share a full bathroom. The backyard is one of the largest in Cambridge Creek community with professionally designed flagstone patio, gazebo, and water feature, great for entertaining guests. This end-unit home also features downstairs laundry and direct access to the 2 car garage. HOA offers its residents: sparkling pool & spa, outdoor cooking area, front yard maintenance, trash, security, controlled access, and guest parking. This home is centrally located near schools, freeways, & shopping. Home is next to Grijalva Community Park, a 26.5 acre park featuring playgrounds, picnic pavilions, and green space. Minutes away from popular Orange Circle & Chapman University. To see it is to believe it! This home won't last long.
PROPERTY INFORMATION
| MLS # | OC23073679 | Lot Size | N/A |
| HOA Fees | $300/Monthly | Property Type | Condominium |
| Price | $ 800,000
Price Per SqFt: $ 475 |
DOM | 869 Days |
| Address | 482 Castletown #d | Type | Residential |
| City | Orange | Sq.Ft. | 1,683 Sq. Ft. |
| Postal Code | 92869 | Garage | 2 |
| County | Orange | Year Built | 1999 |
| Bed / Bath | 3 / 2.5 | Parking | 2 |
| Built In | 1999 | Status | Closed |
| Sold Date | 2023-06-07 |
INTERIOR FEATURES
| Has Laundry | Yes |
| Laundry Information | Gas Dryer Hookup, Individual Room |
| Has Fireplace | Yes |
| Fireplace Information | Living Room, Gas |
| Has Appliances | Yes |
| Kitchen Appliances | Built-In Range, Dishwasher, Disposal, Gas Oven, Gas Cooktop, Gas Water Heater, Ice Maker, Microwave, Range Hood, Refrigerator, Water Line to Refrigerator |
| Kitchen Information | Corian Counters |
| Kitchen Area | Dining Room |
| Has Heating | Yes |
| Heating Information | Central |
| Room Information | All Bedrooms Up, Center Hall, Entry, Kitchen, Living Room, Master Bathroom, Master Bedroom, Walk-In Closet |
| Has Cooling | Yes |
| Cooling Information | Central Air |
| Flooring Information | Wood |
| InteriorFeatures Information | Built-in Features, Corian Counters, High Ceilings, Open Floorplan, Storage, Unfurnished |
| DoorFeatures | Sliding Doors |
| EntryLocation | 1 |
| Entry Level | 1 |
| Has Spa | Yes |
| SpaDescription | Community |
| SecuritySafety | Gated Community |
| Bathroom Information | Bathtub, Shower, Shower in Tub, Corian Counters, Double Sinks In Master Bath, Exhaust fan(s), Linen Closet/Storage, Privacy toilet door, Separate tub and shower, Soaking Tub, Vanity area, Walk-in shower |
| Main Level Bedrooms | 0 |
| Main Level Bathrooms | 1 |
EXTERIOR FEATURES
| Roof | Clay |
| Has Pool | No |
| Pool | Community |
| Has Patio | Yes |
| Patio | Patio, Porch, See Remarks |
| Has Fence | Yes |
| Fencing | Stucco Wall |
WALKSCORE
MAP
MORTGAGE CALCULATOR
- Principal & Interest:
- Property Tax: $853
- Home Insurance:$119
- HOA Fees:$300
- Mortgage Insurance:
PRICE HISTORY
| Date | Event | Price |
| 05/08/2023 | Active Under Contract | $800,000 |
| 05/03/2023 | Listed | $800,000 |

Topfind Realty
REALTOR®
(844)-333-8033
Questions? Contact today.
Interested in buying or selling a home similar to 482 Castletown #d?
Orange Similar Properties
Listing provided courtesy of Michelle Fullbright, Redfin. Based on information from California Regional Multiple Listing Service, Inc. as of #Date#. This information is for your personal, non-commercial use and may not be used for any purpose other than to identify prospective properties you may be interested in purchasing. Display of MLS data is usually deemed reliable but is NOT guaranteed accurate by the MLS. Buyers are responsible for verifying the accuracy of all information and should investigate the data themselves or retain appropriate professionals. Information from sources other than the Listing Agent may have been included in the MLS data. Unless otherwise specified in writing, Broker/Agent has not and will not verify any information obtained from other sources. The Broker/Agent providing the information contained herein may or may not have been the Listing and/or Selling Agent.
