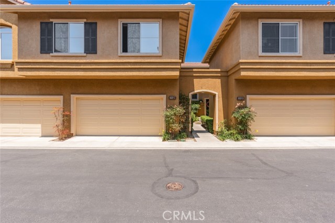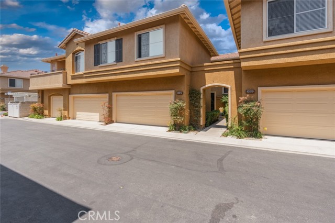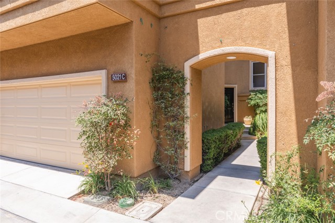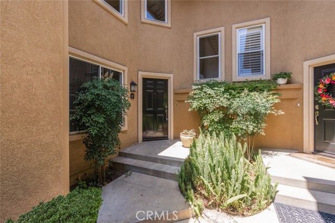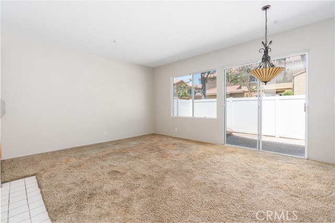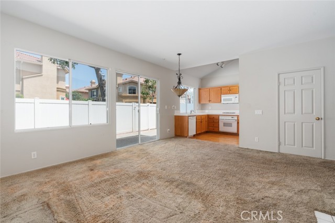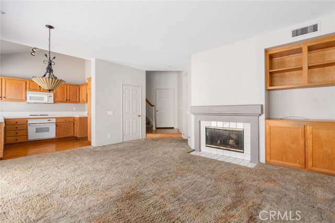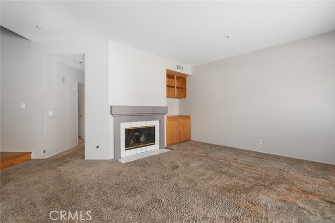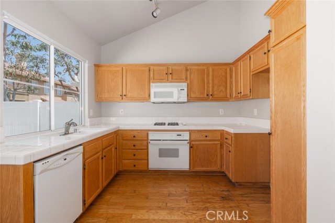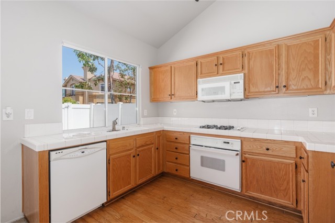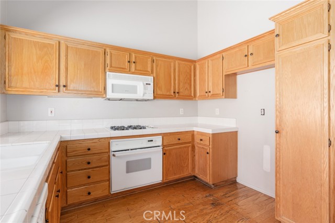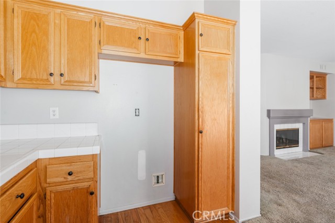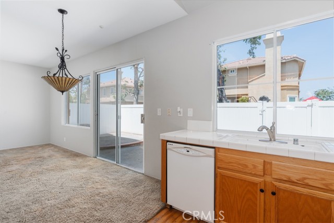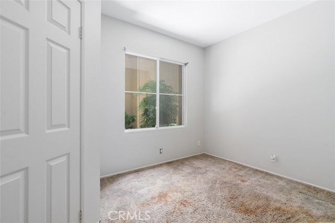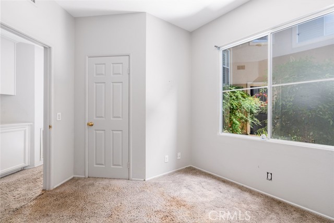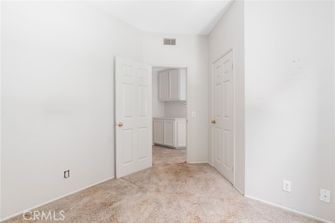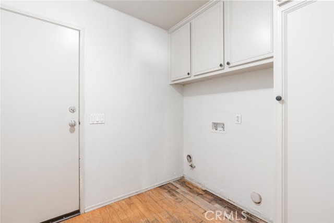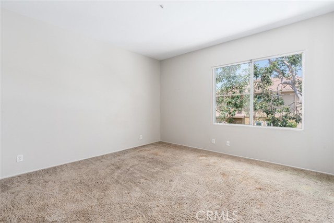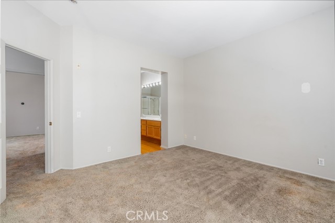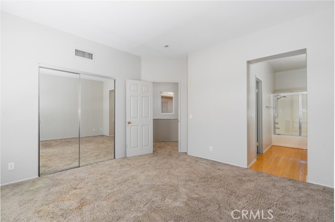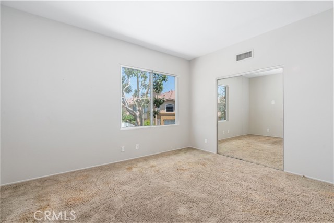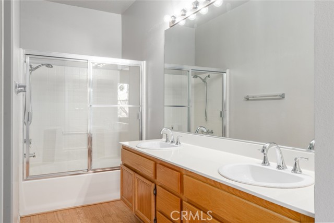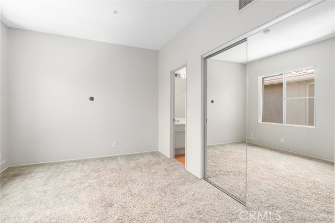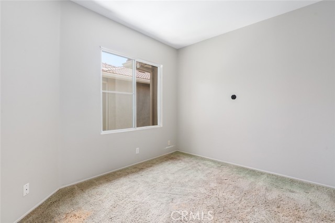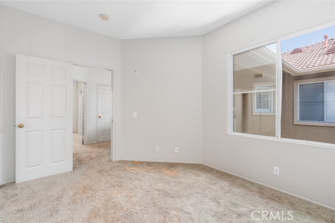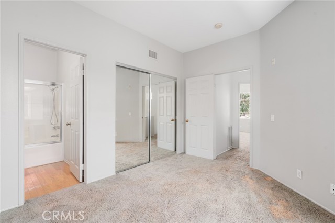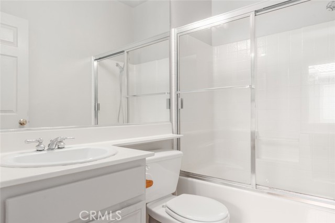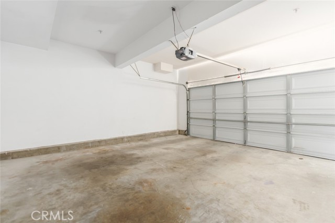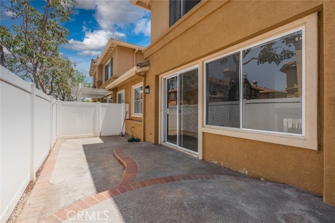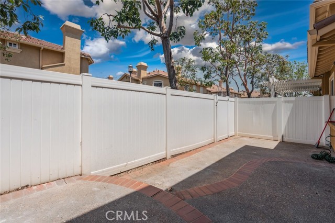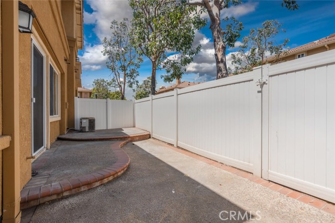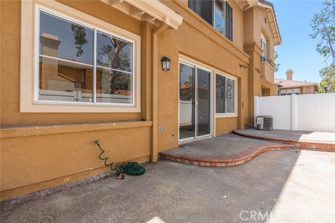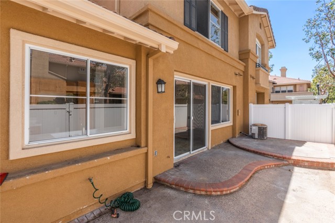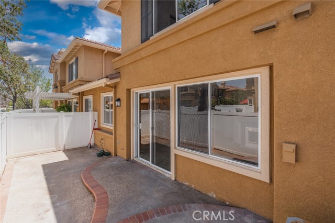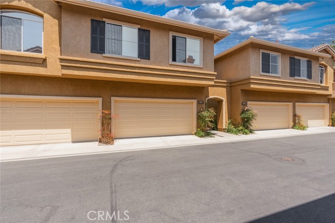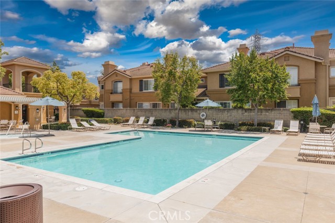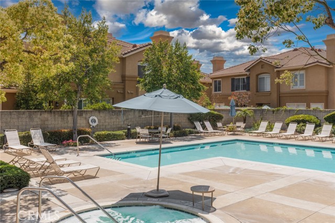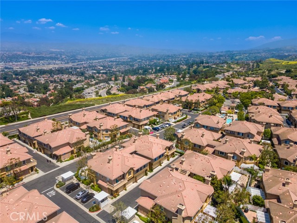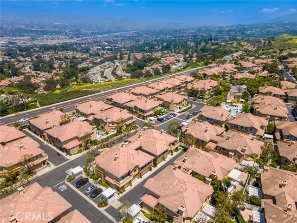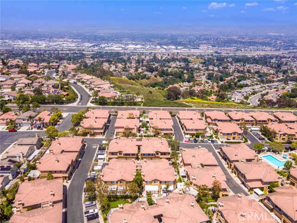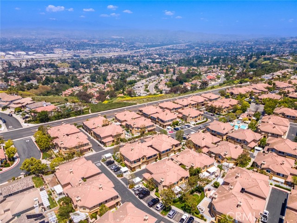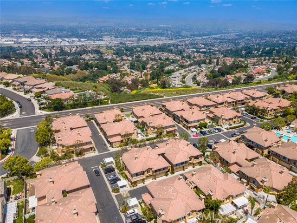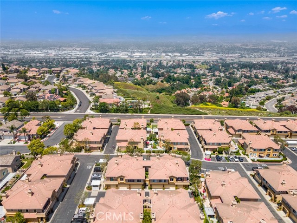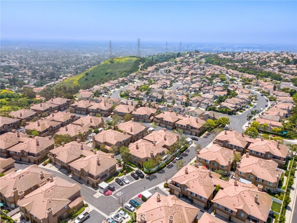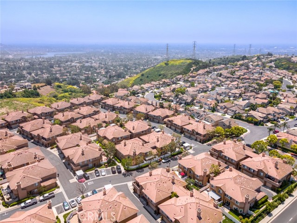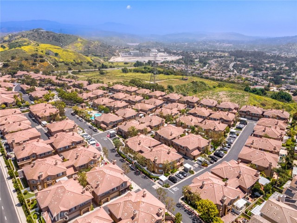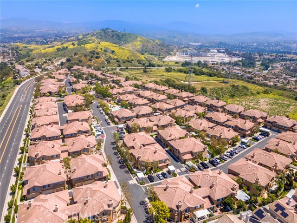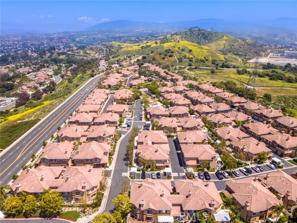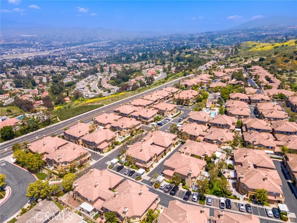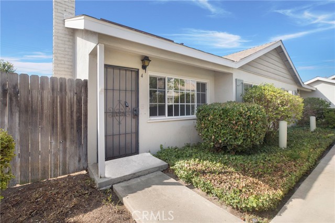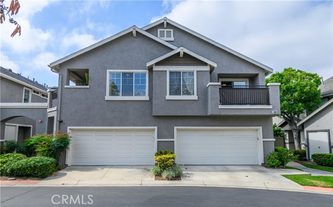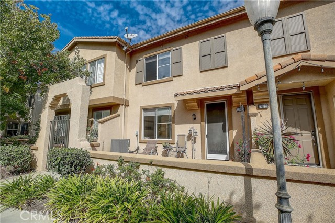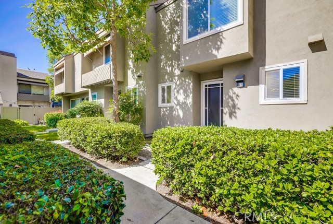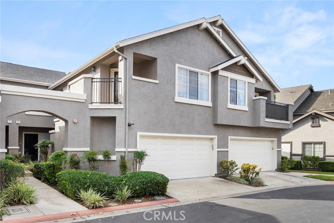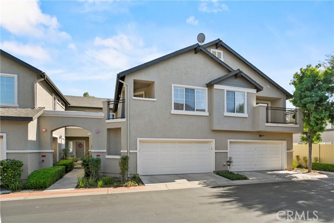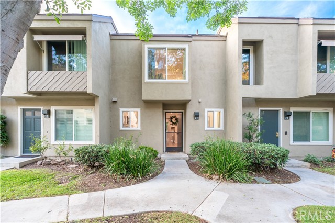5021 E. Picadilly Pl #c
Orange, CA 92867
Sold
Step into the potential of luxury living with this town home nestled in the esteemed Orange Hills. This property, awaiting your personal touch, sits in a quiet area within the sought-after Bluffs at Belmont community. Offering three bedrooms, three baths, and approximately 1,415 square feet of space, it presents a canvas for your vision. As you enter, envision the transformation of the open and airy living room, where two-story high ceilings create an expansive ambiance, awaiting your unique design ideas. Natural light flows through numerous windows, illuminating the space with warmth and possibility. The distinctive layout grants privacy to each bedroom, with a primary suite and one bedroom upstairs, while a third bedroom resides downstairs, accessible via a hallway. There are a total of 3 good size bathrooms ready to be upgraded. Prepare to reimagine the kitchen, which has a great layout and is adjacent to the eating area and family room. With direct access to the backyard, this is perfect for those who like to entertain. Renovate with confidence, knowing that you will have immediate equity as this property is priced way under comps . Storage solutions abound, with ample space in the closet under the staircase and built-in overhead storage racks in the attached 2-car garage, promising organizational ease. Convenience meets relaxation with proximity to the HOA pool and spa, offering moments of leisure just steps from your doorstep. This home, primed for customization, invites you to create your dream oasis in the heart of the Bluffs at Belmont. Seize the opportunity to shape your ideal living space and unlock the full potential of this pristine property with such nice equity.
PROPERTY INFORMATION
| MLS # | OC24037760 | Lot Size | 0 Sq. Ft. |
| HOA Fees | $372/Monthly | Property Type | Condominium |
| Price | $ 700,000
Price Per SqFt: $ 495 |
DOM | 406 Days |
| Address | 5021 E. Picadilly Pl #c | Type | Residential |
| City | Orange | Sq.Ft. | 1,415 Sq. Ft. |
| Postal Code | 92867 | Garage | 2 |
| County | Orange | Year Built | 1996 |
| Bed / Bath | 3 / 3 | Parking | 2 |
| Built In | 1996 | Status | Closed |
| Sold Date | 2024-06-14 |
INTERIOR FEATURES
| Has Laundry | Yes |
| Laundry Information | Individual Room, Inside |
| Has Fireplace | Yes |
| Fireplace Information | Family Room, Gas Starter |
| Has Appliances | Yes |
| Kitchen Appliances | Dishwasher, Gas Range, Microwave |
| Kitchen Information | Tile Counters |
| Kitchen Area | In Family Room |
| Has Heating | Yes |
| Heating Information | Forced Air |
| Room Information | Family Room, Main Floor Bedroom, Primary Suite |
| Has Cooling | Yes |
| Cooling Information | Central Air |
| Flooring Information | Carpet, Vinyl |
| InteriorFeatures Information | Open Floorplan |
| EntryLocation | 1 |
| Entry Level | 1 |
| Has Spa | Yes |
| SpaDescription | Association, Community, Heated, In Ground |
| SecuritySafety | Carbon Monoxide Detector(s), Smoke Detector(s) |
| Bathroom Information | Shower, Double sinks in bath(s), Tile Counters |
| Main Level Bedrooms | 1 |
| Main Level Bathrooms | 1 |
EXTERIOR FEATURES
| Roof | Tile |
| Has Pool | No |
| Pool | Association, Community, In Ground |
| Has Fence | Yes |
| Fencing | Good Condition |
WALKSCORE
MAP
MORTGAGE CALCULATOR
- Principal & Interest:
- Property Tax: $747
- Home Insurance:$119
- HOA Fees:$372
- Mortgage Insurance:
PRICE HISTORY
| Date | Event | Price |
| 06/14/2024 | Sold | $800,000 |
| 05/21/2024 | Pending | $700,000 |
| 05/13/2024 | Listed | $700,000 |

Topfind Realty
REALTOR®
(844)-333-8033
Questions? Contact today.
Interested in buying or selling a home similar to 5021 E. Picadilly Pl #c?
Orange Similar Properties
Listing provided courtesy of Paula Aragone, First Team Real Estate. Based on information from California Regional Multiple Listing Service, Inc. as of #Date#. This information is for your personal, non-commercial use and may not be used for any purpose other than to identify prospective properties you may be interested in purchasing. Display of MLS data is usually deemed reliable but is NOT guaranteed accurate by the MLS. Buyers are responsible for verifying the accuracy of all information and should investigate the data themselves or retain appropriate professionals. Information from sources other than the Listing Agent may have been included in the MLS data. Unless otherwise specified in writing, Broker/Agent has not and will not verify any information obtained from other sources. The Broker/Agent providing the information contained herein may or may not have been the Listing and/or Selling Agent.
