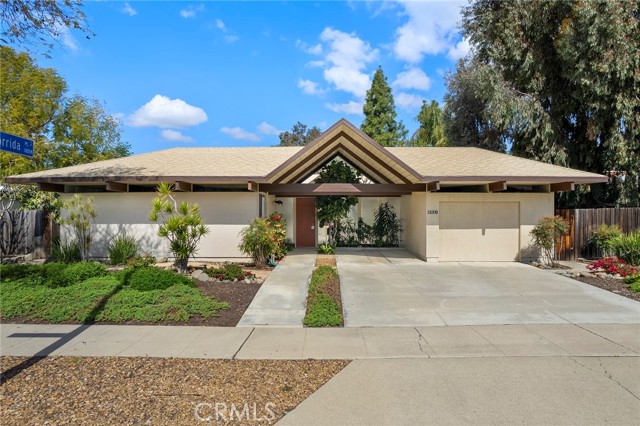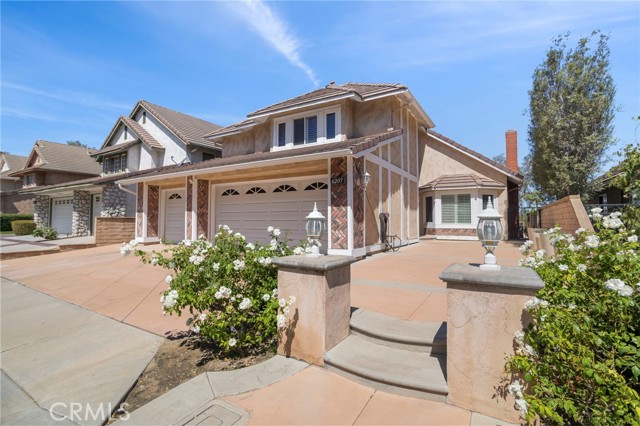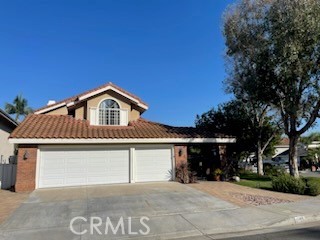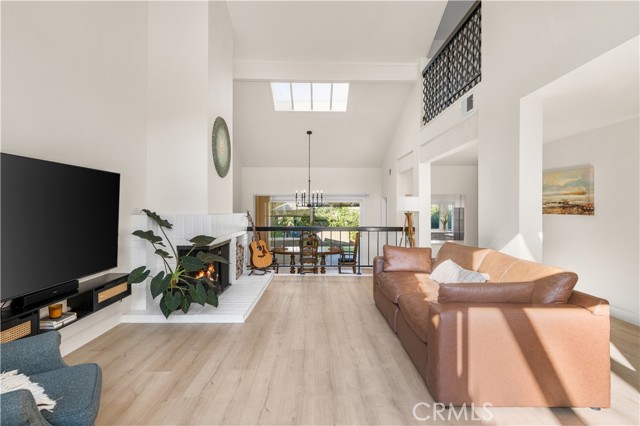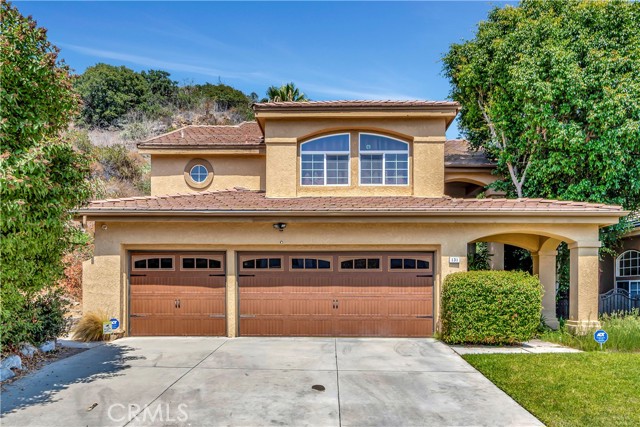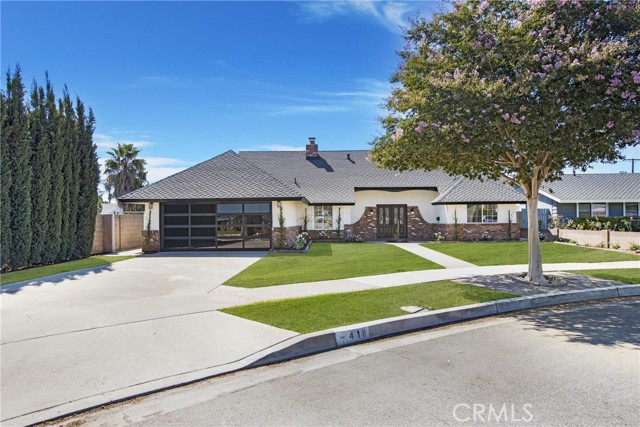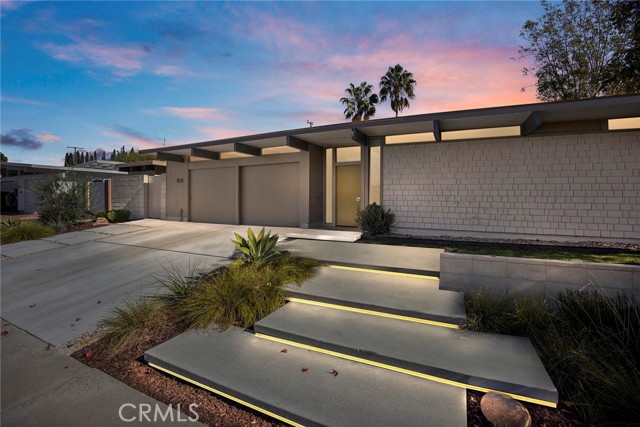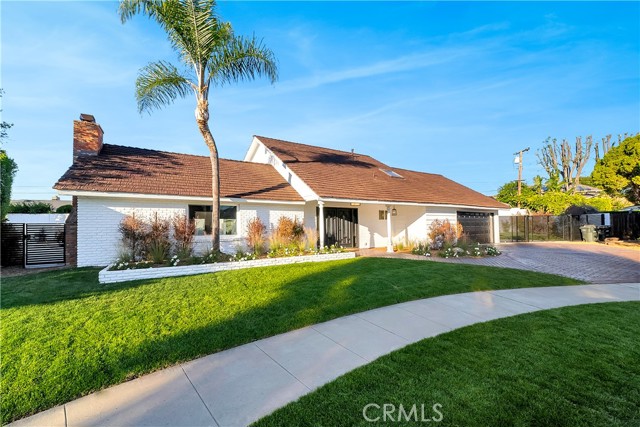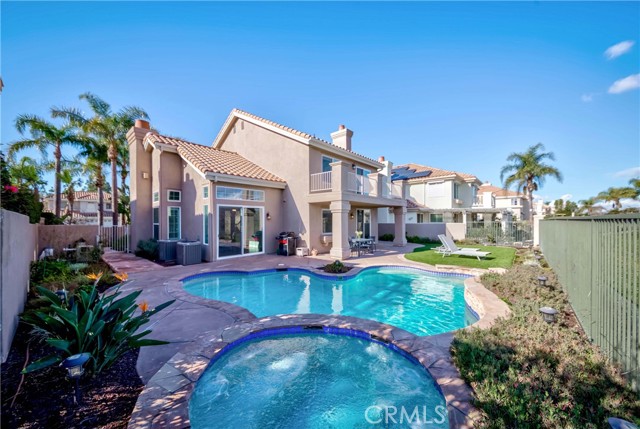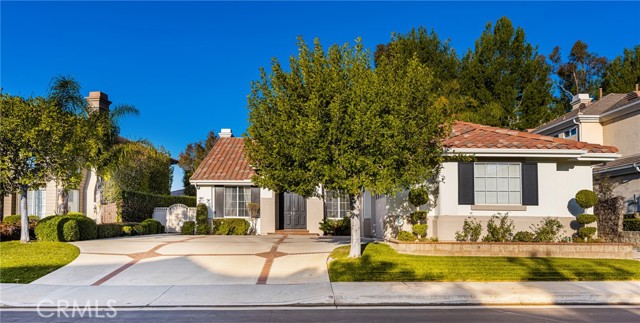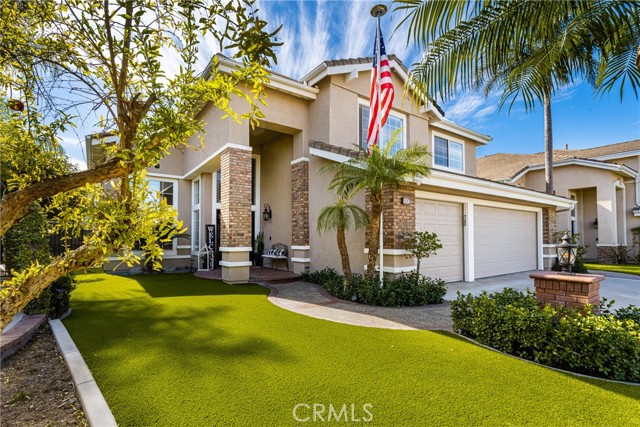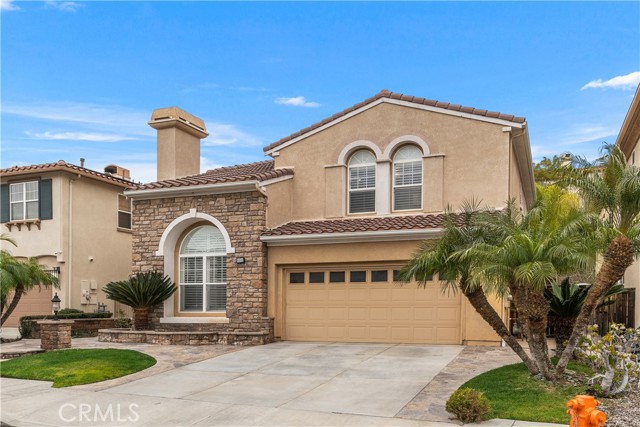5041 Elsinore Avenue
Orange, CA 92869
Sold
Let's get down to the nitty gritty: you want a stylish mid-century modern home, but don't want to pay for someone else's potentially poor design choices and use of unappealing materials that you’d just end up ripping out? You’d like to make it your own without having to pay a premium? We get it! We hear this all the time. The Eichler Homes are great designs that are made simple with their effortless style. 5041 E. Elsinore Avenue in the Fairhills neighborhood of Orange Hills is the epitome of this. This blank canvas of a beauty has been owned by the same family who have lived here since the early 1980s, and are looking for people to love and turn this home into their own dream. This is one of the largest models with 5 bedrooms (split bedroom wings), surrounded by massive walls of glass that enhance living the indoor-outdoor lifestyle, a large atrium, sleek lines, functional spaces, and truly endless possibilities. Fruit Trees: Ana apples, Mango, Pomegranate, 2 Papaya, Meyer lemon, 2 persimmon, Dragon fruit, Black mission fig.
PROPERTY INFORMATION
| MLS # | PW23050700 | Lot Size | 8,137 Sq. Ft. |
| HOA Fees | $0/Monthly | Property Type | Single Family Residence |
| Price | $ 1,500,000
Price Per SqFt: $ 755 |
DOM | 932 Days |
| Address | 5041 Elsinore Avenue | Type | Residential |
| City | Orange | Sq.Ft. | 1,986 Sq. Ft. |
| Postal Code | 92869 | Garage | 1 |
| County | Orange | Year Built | 1964 |
| Bed / Bath | 5 / 2 | Parking | 1 |
| Built In | 1964 | Status | Closed |
| Sold Date | 2023-06-09 |
INTERIOR FEATURES
| Has Laundry | Yes |
| Laundry Information | Inside |
| Has Fireplace | Yes |
| Fireplace Information | Living Room |
| Has Appliances | Yes |
| Kitchen Appliances | Electric Oven, Electric Cooktop, Refrigerator, Water Heater |
| Kitchen Information | Corian Counters, Kitchen Island, Kitchen Open to Family Room, Walk-In Pantry |
| Kitchen Area | Breakfast Counter / Bar, Family Kitchen, In Family Room, Dining Room |
| Has Heating | Yes |
| Heating Information | Central |
| Room Information | Atrium, Attic, Family Room, Great Room, Kitchen, Main Floor Bedroom, Main Floor Master Bedroom, Master Bathroom, Master Bedroom, Office, Walk-In Closet, Walk-In Pantry |
| Has Cooling | Yes |
| Cooling Information | Central Air |
| Flooring Information | Carpet, Laminate, Tile |
| InteriorFeatures Information | Beamed Ceilings, Built-in Features, High Ceilings, In-Law Floorplan, Open Floorplan, Pantry |
| Has Spa | No |
| SpaDescription | None |
| WindowFeatures | Atrium, Skylight(s), Wood Frames |
| Bathroom Information | Shower, Shower in Tub, Corian Counters, Double Sinks In Master Bath, Linen Closet/Storage, Walk-in shower |
| Main Level Bedrooms | 5 |
| Main Level Bathrooms | 2 |
EXTERIOR FEATURES
| FoundationDetails | Slab |
| Roof | Composition |
| Has Pool | No |
| Pool | None |
| Has Patio | Yes |
| Patio | Concrete |
| Has Fence | Yes |
| Fencing | Wood |
WALKSCORE
MAP
MORTGAGE CALCULATOR
- Principal & Interest:
- Property Tax: $1,600
- Home Insurance:$119
- HOA Fees:$0
- Mortgage Insurance:
PRICE HISTORY
| Date | Event | Price |
| 06/09/2023 | Sold | $1,480,000 |
| 04/19/2023 | Active Under Contract | $1,500,000 |
| 03/28/2023 | Listed | $1,500,000 |

Topfind Realty
REALTOR®
(844)-333-8033
Questions? Contact today.
Interested in buying or selling a home similar to 5041 Elsinore Avenue?
Orange Similar Properties
Listing provided courtesy of Kelly Laule, Better Living SoCal. Based on information from California Regional Multiple Listing Service, Inc. as of #Date#. This information is for your personal, non-commercial use and may not be used for any purpose other than to identify prospective properties you may be interested in purchasing. Display of MLS data is usually deemed reliable but is NOT guaranteed accurate by the MLS. Buyers are responsible for verifying the accuracy of all information and should investigate the data themselves or retain appropriate professionals. Information from sources other than the Listing Agent may have been included in the MLS data. Unless otherwise specified in writing, Broker/Agent has not and will not verify any information obtained from other sources. The Broker/Agent providing the information contained herein may or may not have been the Listing and/or Selling Agent.
