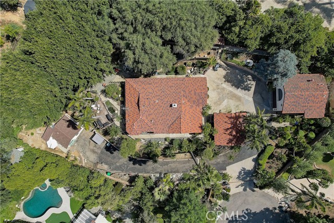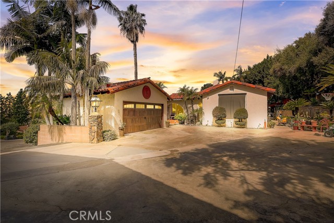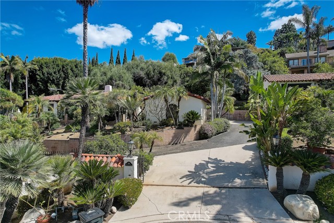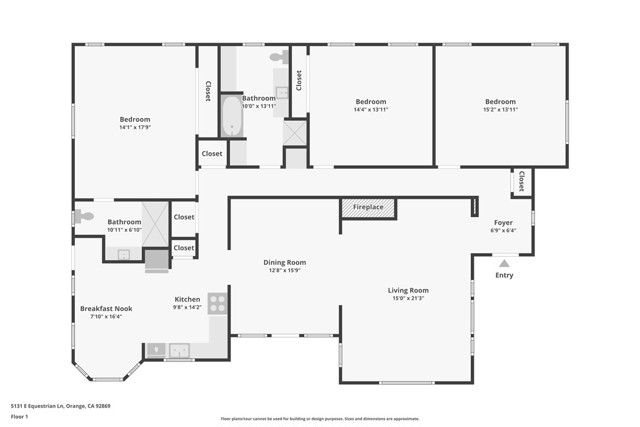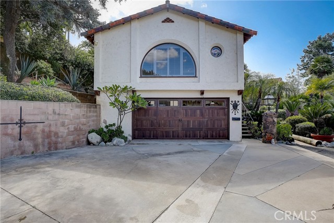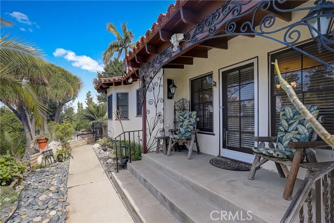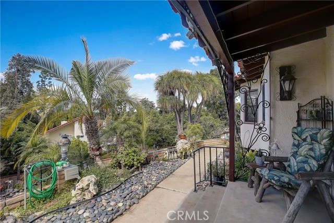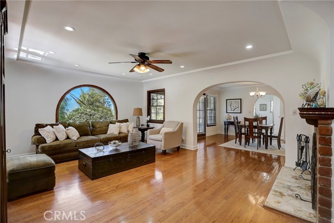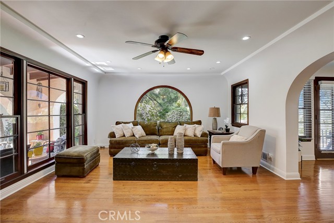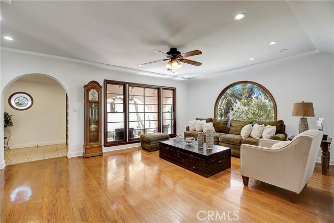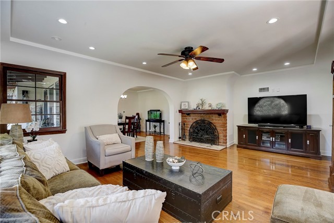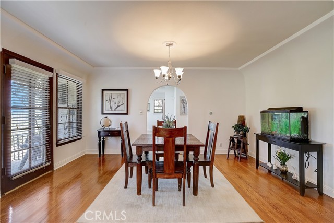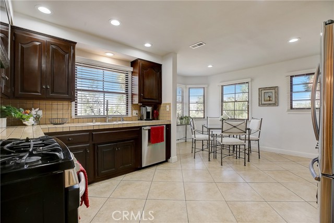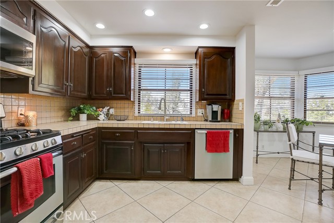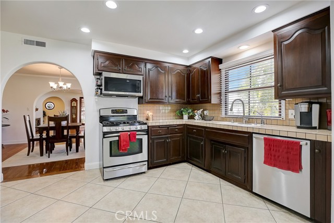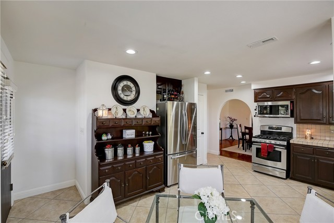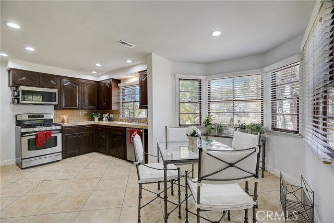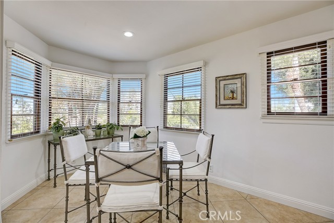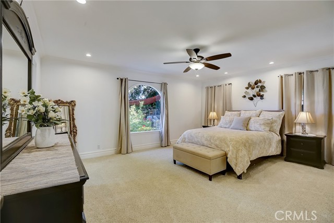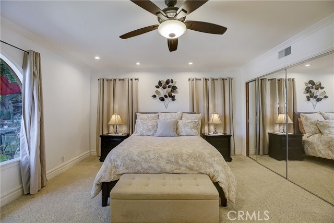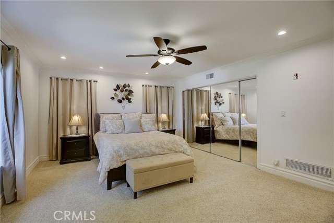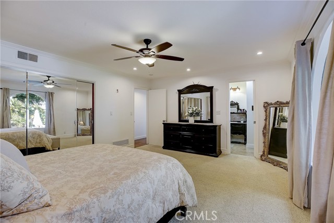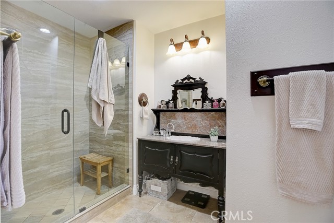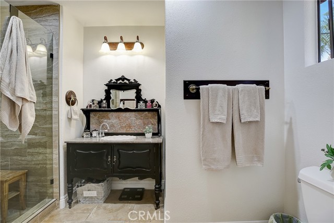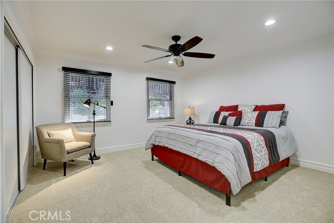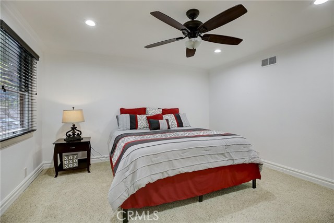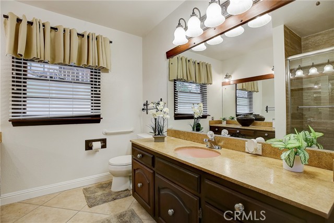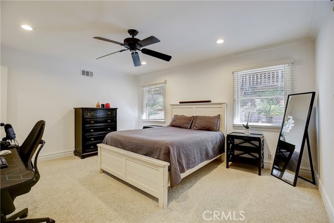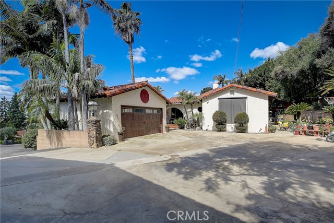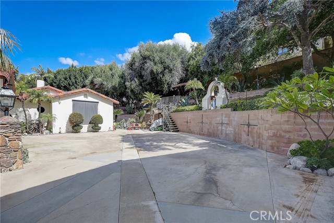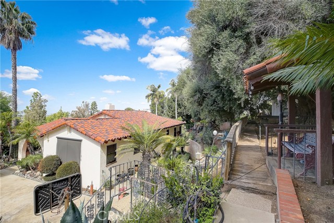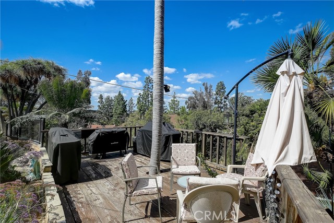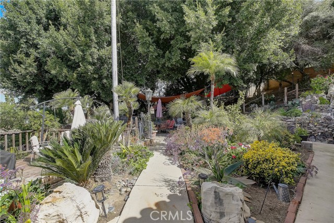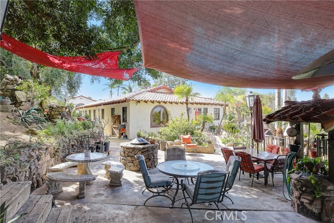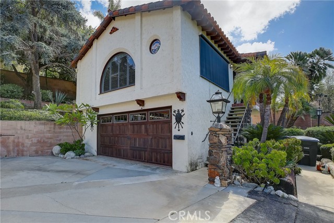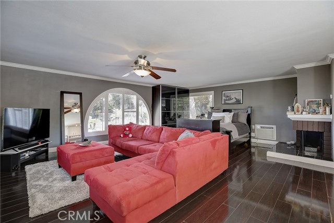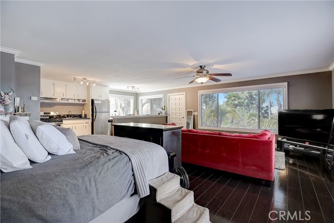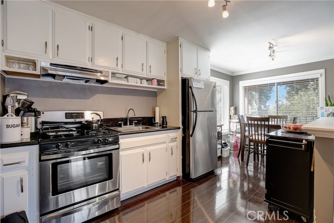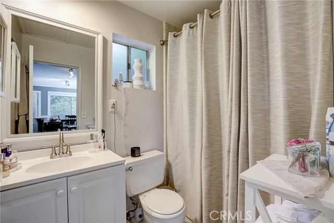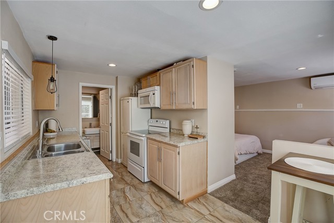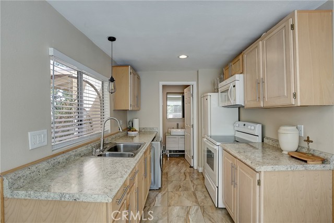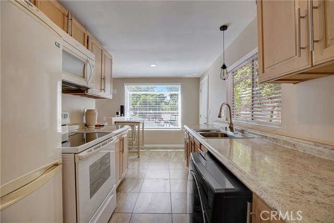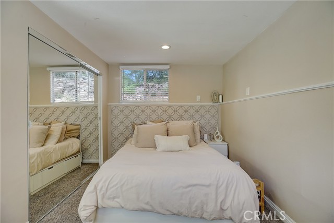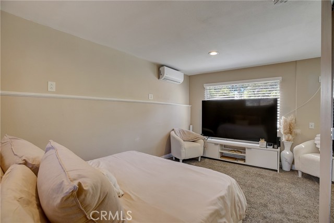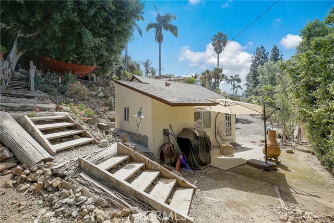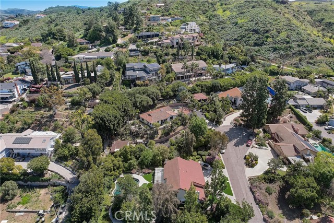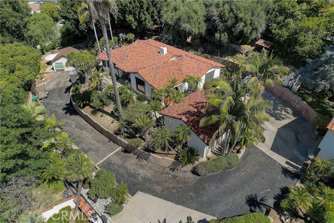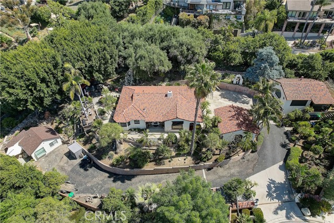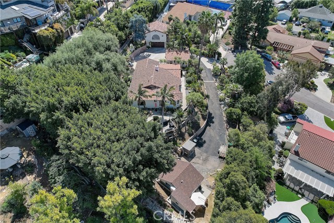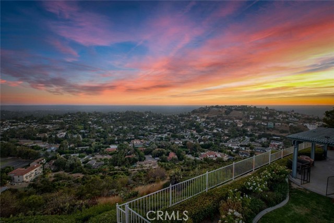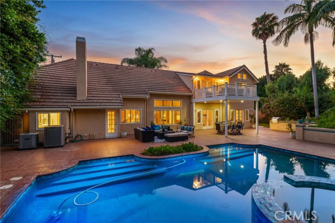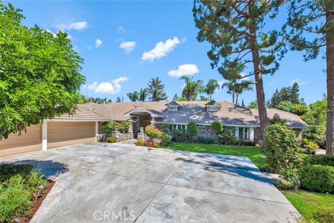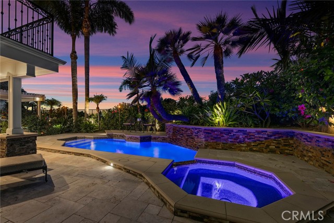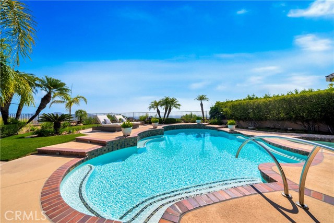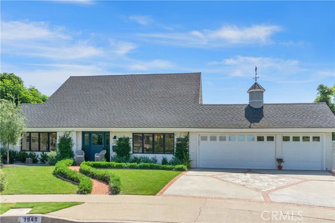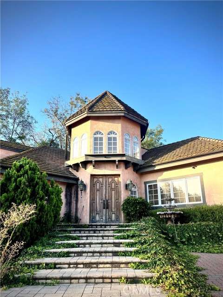5131 Equestrian Lane
Orange, CA 92869
Sold
LOCATION! LOCATION! LOCATION! Nestled at the top of a private, horse-zoned street, this sprawling 3/4-acre gated compound offers unparalleled privacy and breathtaking views. The main house, along with two guest houses and two detached 2-car garages, has been meticulously updated and exudes pride of ownership. Step inside the freshly updated main house to discover 3 spacious bedrooms, 2 baths, and hardwood flooring throughout. Crown molding, recessed lighting, and custom windows and French doors add to the home's charm. The updated kitchen cabinets bring a modern touch to the space. Outside, the expansive lot boasts three levels, with the flat middle level featuring the main house and one of the guest houses. Multiple patios, wandering paths, and outdoor living areas create the perfect setting for summer gatherings, complemented by a dramatic waterfall feature. Ascend to the top view level to enjoy covered patio views of Disneyland fireworks or a peek at the ocean with a refreshing drink in hand. The lower level offers endless possibilities, from maintaining the charming studio to adding a pool or other amenities. One of the guest houses features a kitchenette, fireplace, and 3/4 bath, while an additional 1/2 bath is located in the second 2-car garage. Don't miss out on this incredible opportunity! Bring your buyers and seize the chance to call this stunning property home!
PROPERTY INFORMATION
| MLS # | OC24062006 | Lot Size | 30,494 Sq. Ft. |
| HOA Fees | $0/Monthly | Property Type | Single Family Residence |
| Price | $ 1,950,000
Price Per SqFt: $ 665 |
DOM | 540 Days |
| Address | 5131 Equestrian Lane | Type | Residential |
| City | Orange | Sq.Ft. | 2,931 Sq. Ft. |
| Postal Code | 92869 | Garage | 4 |
| County | Orange | Year Built | 1965 |
| Bed / Bath | 3 / 2.5 | Parking | 4 |
| Built In | 1965 | Status | Closed |
| Sold Date | 2024-05-17 |
INTERIOR FEATURES
| Has Laundry | Yes |
| Laundry Information | Gas Dryer Hookup, Individual Room |
| Has Fireplace | Yes |
| Fireplace Information | Family Room, Guest House, Gas, Wood Burning |
| Has Appliances | Yes |
| Kitchen Appliances | Built-In Range, Dishwasher, Double Oven, Disposal, Gas Cooktop |
| Kitchen Information | Kitchen Open to Family Room |
| Kitchen Area | Dining Room, Country Kitchen |
| Has Heating | Yes |
| Heating Information | Forced Air |
| Room Information | All Bedrooms Down, Family Room, Foyer, Guest/Maid's Quarters, Kitchen, Laundry, Living Room, Workshop |
| Has Cooling | Yes |
| Cooling Information | Central Air |
| Flooring Information | Carpet, Tile, Wood |
| InteriorFeatures Information | Cathedral Ceiling(s), Crown Molding |
| DoorFeatures | French Doors, Panel Doors |
| EntryLocation | Front of the house |
| Entry Level | 1 |
| Has Spa | No |
| SpaDescription | None |
| SecuritySafety | Automatic Gate |
| Bathroom Information | Bathtub, Shower, Shower in Tub |
| Main Level Bedrooms | 3 |
| Main Level Bathrooms | 2 |
EXTERIOR FEATURES
| Roof | Fire Retardant |
| Has Pool | No |
| Pool | None |
| Has Patio | Yes |
| Patio | Concrete, Deck, Patio, Porch, Tile |
| Has Fence | Yes |
| Fencing | Electric, Privacy |
WALKSCORE
MAP
MORTGAGE CALCULATOR
- Principal & Interest:
- Property Tax: $2,080
- Home Insurance:$119
- HOA Fees:$0
- Mortgage Insurance:
PRICE HISTORY
| Date | Event | Price |
| 05/17/2024 | Sold | $1,912,500 |
| 05/16/2024 | Pending | $1,950,000 |
| 04/19/2024 | Pending | $1,950,000 |
| 04/11/2024 | Active Under Contract | $1,950,000 |
| 03/28/2024 | Listed | $1,950,000 |

Topfind Realty
REALTOR®
(844)-333-8033
Questions? Contact today.
Interested in buying or selling a home similar to 5131 Equestrian Lane?
Orange Similar Properties
Listing provided courtesy of Christine Kfoury, Real Broker. Based on information from California Regional Multiple Listing Service, Inc. as of #Date#. This information is for your personal, non-commercial use and may not be used for any purpose other than to identify prospective properties you may be interested in purchasing. Display of MLS data is usually deemed reliable but is NOT guaranteed accurate by the MLS. Buyers are responsible for verifying the accuracy of all information and should investigate the data themselves or retain appropriate professionals. Information from sources other than the Listing Agent may have been included in the MLS data. Unless otherwise specified in writing, Broker/Agent has not and will not verify any information obtained from other sources. The Broker/Agent providing the information contained herein may or may not have been the Listing and/or Selling Agent.
