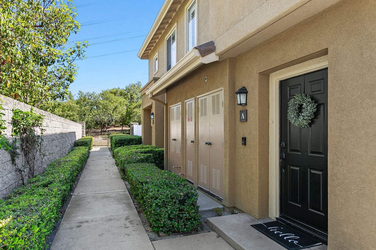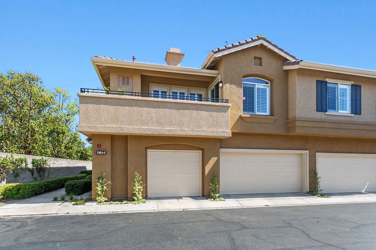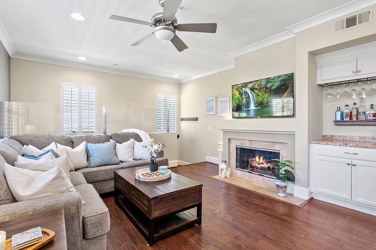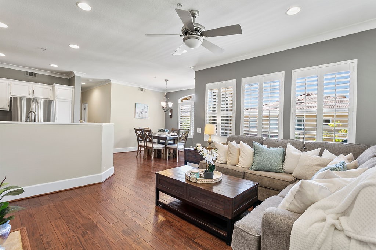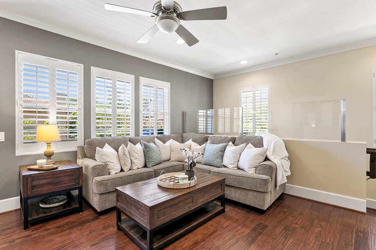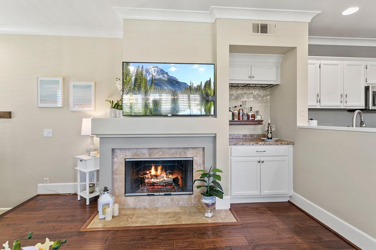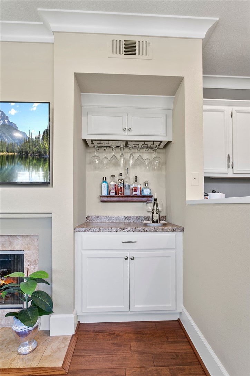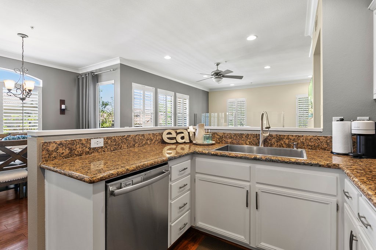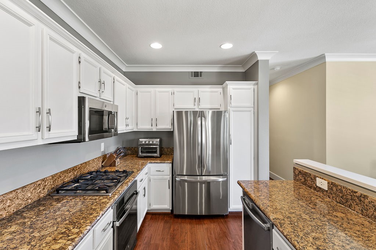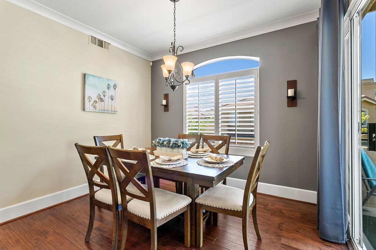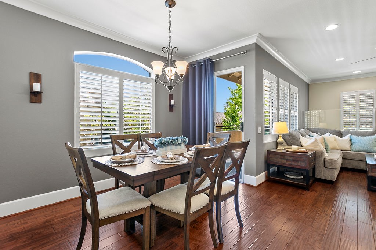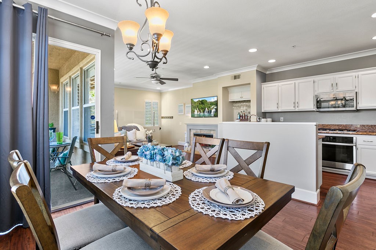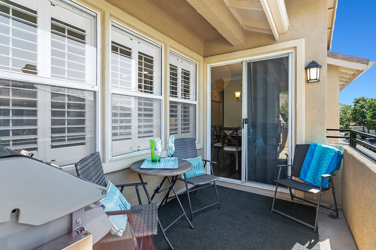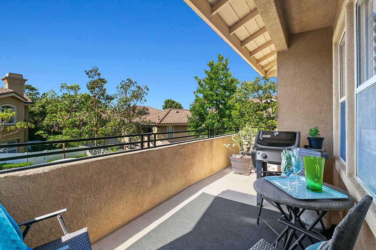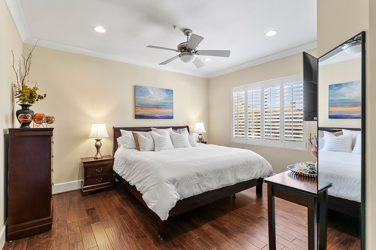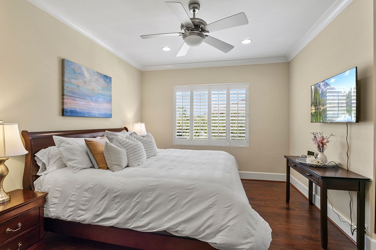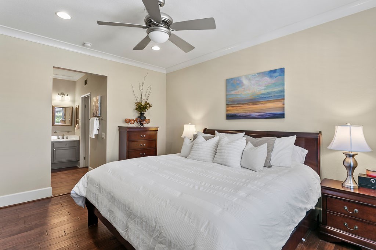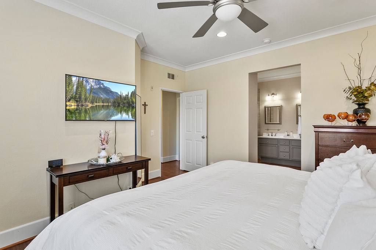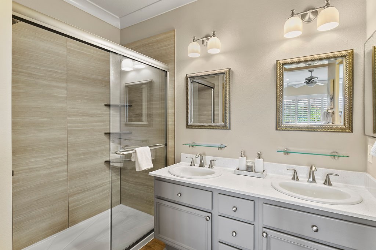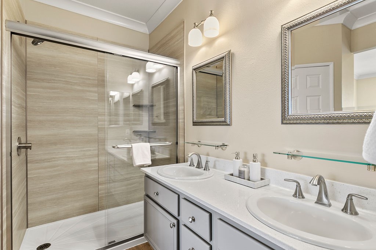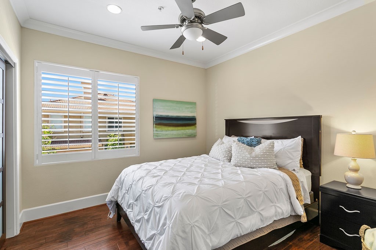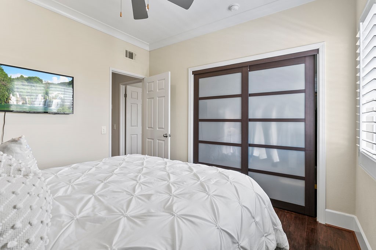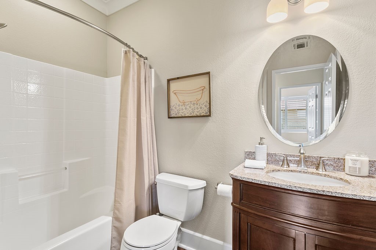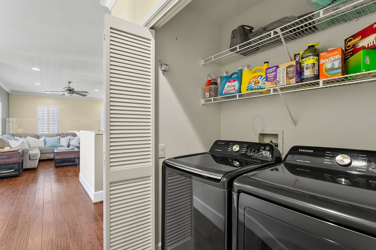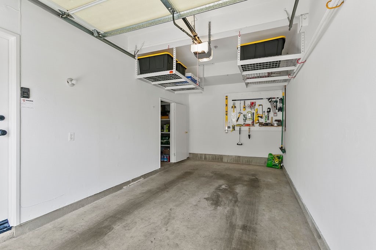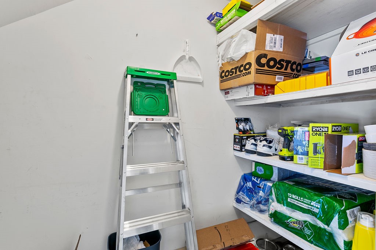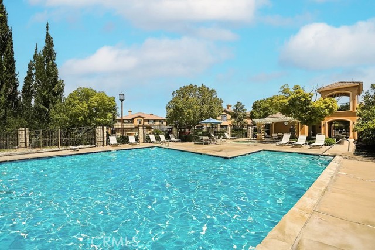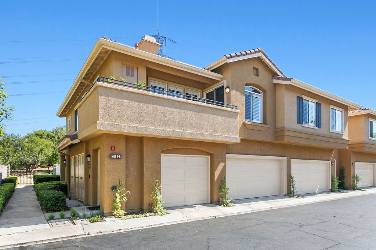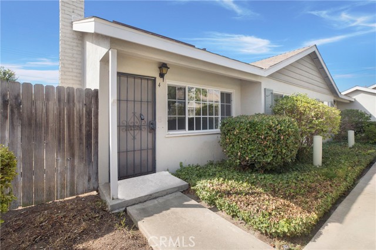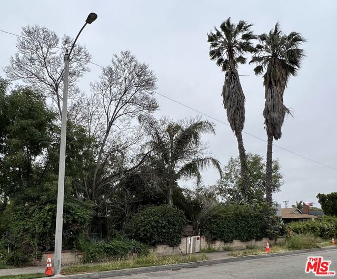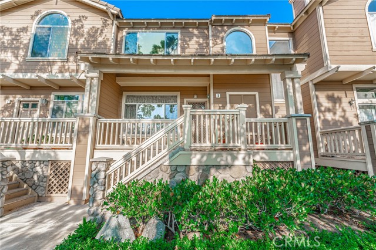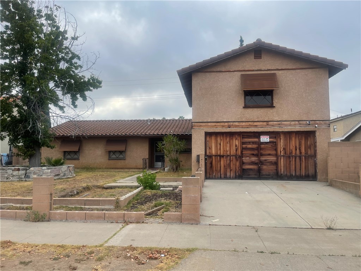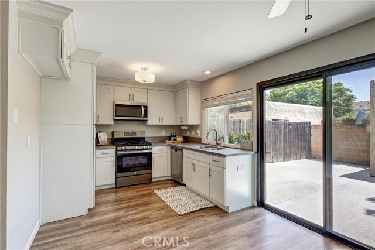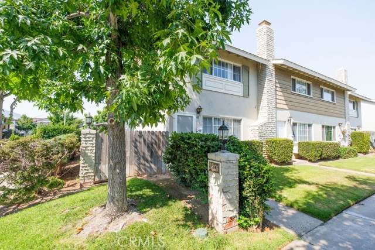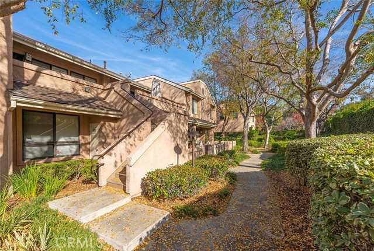5146 Hunsford Drive #a
Orange, CA 92867
Sold
Resting atop the prestigious hills of Orange, bordering Villa Park and Anaheim Hills, this luxury end-unit townhome is tucked into the back of the exclusive community. Featuring direct access to a one-car garage, step upstairs to an open-concept living area with gorgeous real hardwood floors, high-quality plantation shutters, and elegant crown molding. Your living room invites guests to relax by the stone facade fireplace while you mix their favorite adult beverages at the new built-in bar. The updated kitchen is a chef's delight, complete with a stainless steel farmhouse sink, built-in oven, gas cooktop, microwave, and dishwasher. Grill to perfection on the generous deck as guests enjoy the adjacent dining area. The luxurious finishes continue into the two bedrooms, including the hall bedroom with newer closet doors and the spacious primary suite. The recently updated primary bathroom features a dual sink vanity and an oversized walk-in shower, complemented by a walk-in closet and private commode room. Guests will appreciate the recently updated hall bathroom with a shower over the bathtub - perfect for a long soak after a day of pickleball. The hall laundry closet offers ample shelving for convenience. Downstairs, the one-car garage includes overhead storage and a large closet for keeping important items safe. Enjoy some leisure time at the association pool and spa, or take a stroll to the nearby park. Explore nearby hiking trails with stunning Orange County views or take advantage of easy access to multiple freeways for convenient travel across OC. Top perks include award-winning schools: Villa Park High, Cerro Villa Middle, and Nohl Canyon Elementary. Your opportunity for luxury living at an affordable price is finally here! Don’t miss out on this rare gem at The Bluffs at Belmont.
PROPERTY INFORMATION
| MLS # | PW24135046 | Lot Size | 1,101 Sq. Ft. |
| HOA Fees | $372/Monthly | Property Type | Townhouse |
| Price | $ 685,000
Price Per SqFt: $ 622 |
DOM | 443 Days |
| Address | 5146 Hunsford Drive #a | Type | Residential |
| City | Orange | Sq.Ft. | 1,101 Sq. Ft. |
| Postal Code | 92867 | Garage | 1 |
| County | Orange | Year Built | 1996 |
| Bed / Bath | 2 / 1 | Parking | 2 |
| Built In | 1996 | Status | Closed |
| Sold Date | 2024-08-13 |
INTERIOR FEATURES
| Has Laundry | Yes |
| Laundry Information | Gas Dryer Hookup, In Closet, Inside, Washer Hookup |
| Has Fireplace | Yes |
| Fireplace Information | Family Room |
| Has Appliances | Yes |
| Kitchen Appliances | Dishwasher, Disposal, Gas Range, Microwave, Vented Exhaust Fan, Water Line to Refrigerator |
| Kitchen Information | Granite Counters, Kitchen Open to Family Room |
| Kitchen Area | Dining Room |
| Has Heating | Yes |
| Heating Information | Central |
| Room Information | All Bedrooms Up, Primary Bathroom, Primary Bedroom, Walk-In Closet |
| Has Cooling | Yes |
| Cooling Information | Central Air |
| Flooring Information | Tile, Wood |
| InteriorFeatures Information | Ceiling Fan(s), Crown Molding, Granite Counters, Living Room Balcony |
| DoorFeatures | Panel Doors |
| EntryLocation | ground |
| Entry Level | 1 |
| Has Spa | Yes |
| SpaDescription | Association |
| WindowFeatures | Double Pane Windows, Plantation Shutters |
| SecuritySafety | Carbon Monoxide Detector(s), Fire Sprinkler System, Smoke Detector(s) |
| Bathroom Information | Bathtub, Shower in Tub, Granite Counters, Privacy toilet door, Remodeled, Upgraded, Walk-in shower |
| Main Level Bedrooms | 0 |
| Main Level Bathrooms | 0 |
EXTERIOR FEATURES
| FoundationDetails | Slab |
| Roof | Tile |
| Has Pool | No |
| Pool | Association |
| Has Patio | Yes |
| Patio | Deck |
| Has Fence | Yes |
| Fencing | Good Condition |
WALKSCORE
MAP
MORTGAGE CALCULATOR
- Principal & Interest:
- Property Tax: $731
- Home Insurance:$119
- HOA Fees:$372
- Mortgage Insurance:
PRICE HISTORY
| Date | Event | Price |
| 08/04/2024 | Pending | $685,000 |
| 07/11/2024 | Active Under Contract | $685,000 |
| 07/03/2024 | Listed | $685,000 |

Topfind Realty
REALTOR®
(844)-333-8033
Questions? Contact today.
Interested in buying or selling a home similar to 5146 Hunsford Drive #a?
Orange Similar Properties
Listing provided courtesy of Carolynn Santaniello, Seven Gables Real Estate. Based on information from California Regional Multiple Listing Service, Inc. as of #Date#. This information is for your personal, non-commercial use and may not be used for any purpose other than to identify prospective properties you may be interested in purchasing. Display of MLS data is usually deemed reliable but is NOT guaranteed accurate by the MLS. Buyers are responsible for verifying the accuracy of all information and should investigate the data themselves or retain appropriate professionals. Information from sources other than the Listing Agent may have been included in the MLS data. Unless otherwise specified in writing, Broker/Agent has not and will not verify any information obtained from other sources. The Broker/Agent providing the information contained herein may or may not have been the Listing and/or Selling Agent.
