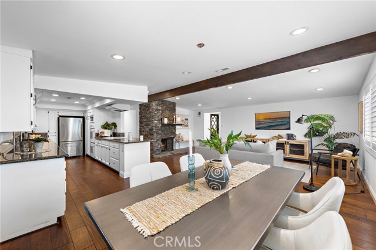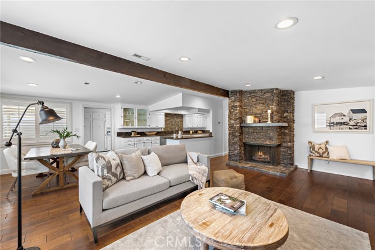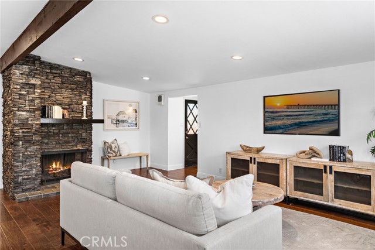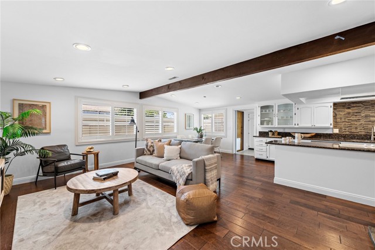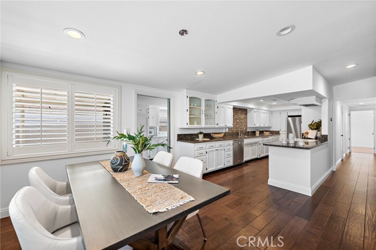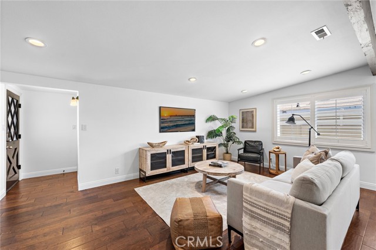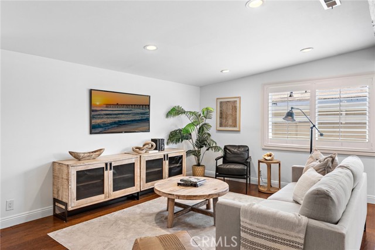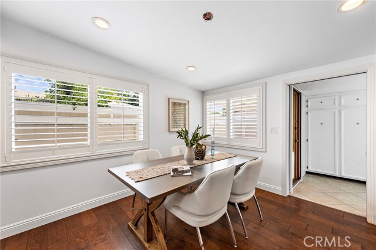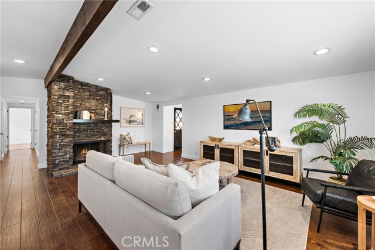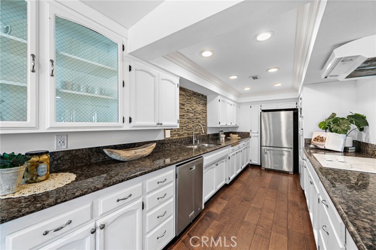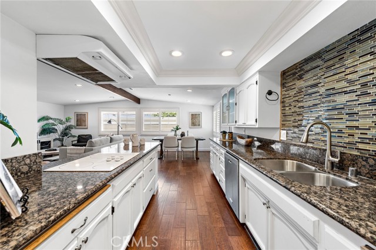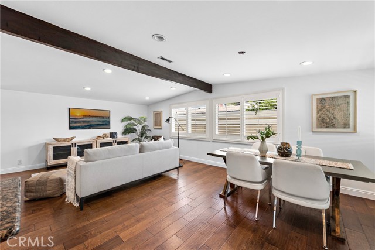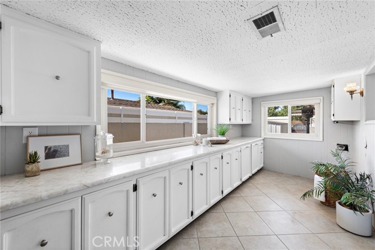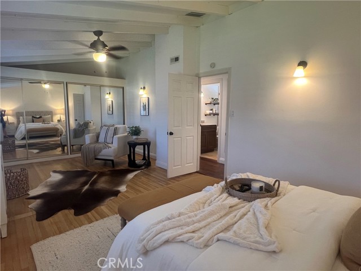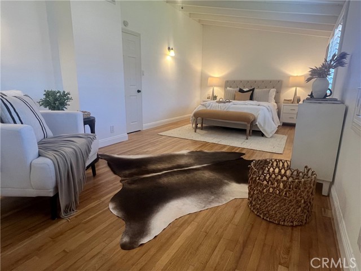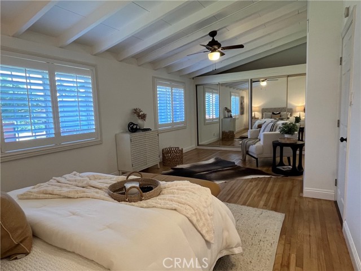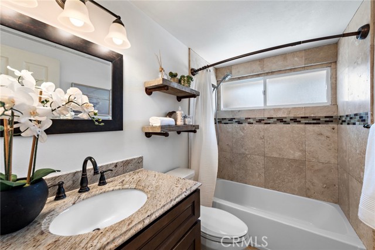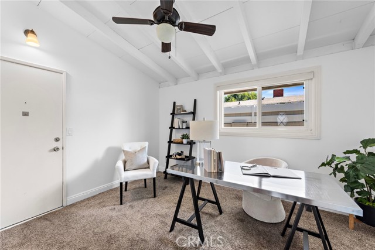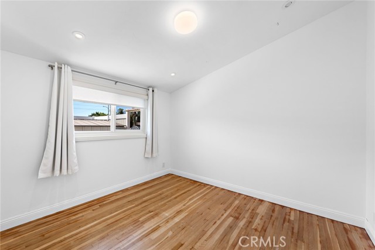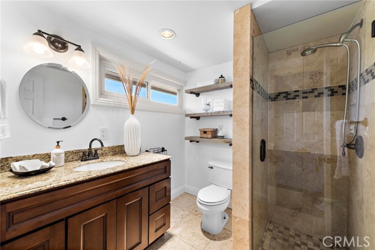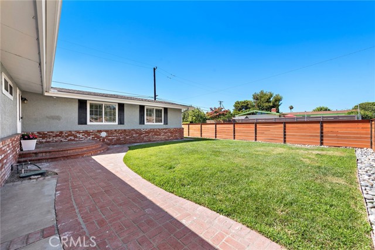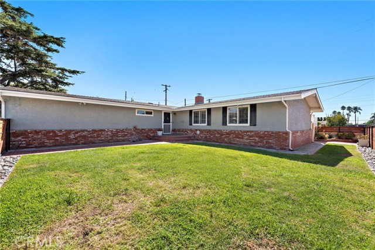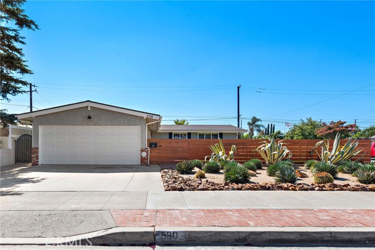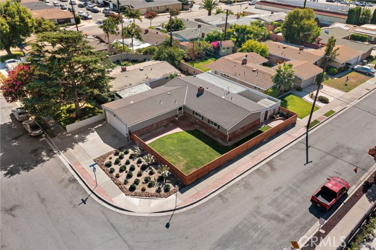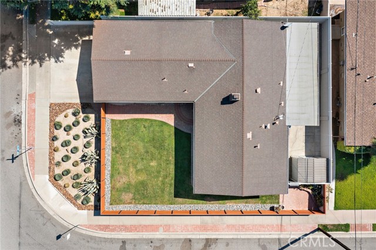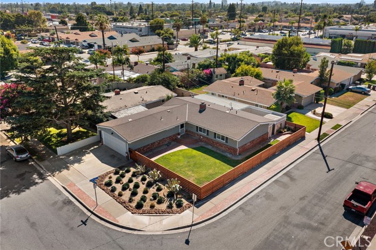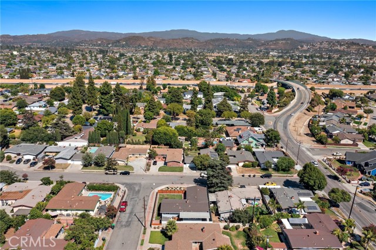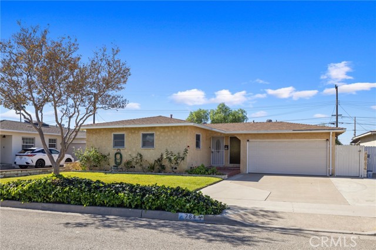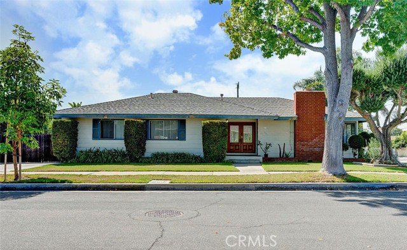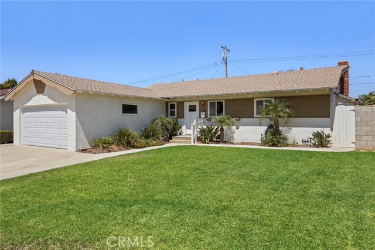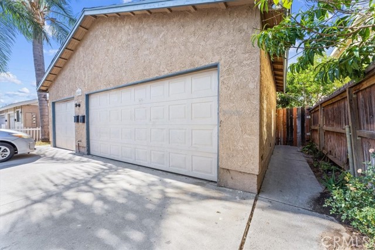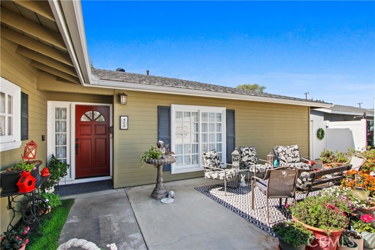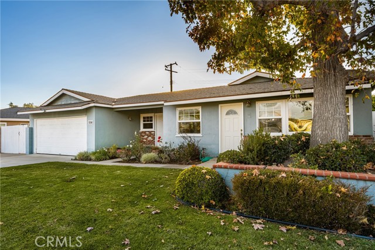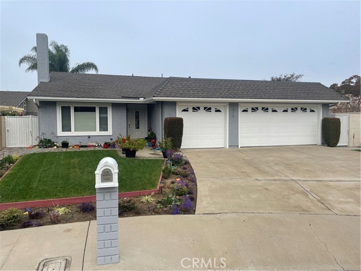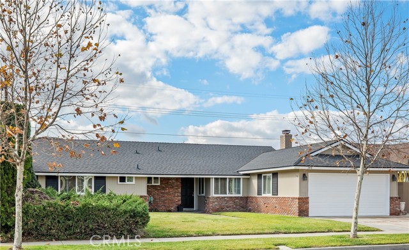530 Wayfield Street
Orange, CA 92867
Welcome to this delightful single-level ranch style home, perfectly situated on a spacious corner lot with 1,632 square feet of comfortable living. The first thing you will notice about this home is its oversized fenced in front yard perfect for entertaining friends and family. Once you step in you will appreciate the inviting wide-open floor plan that seamlessly connects the living area to the spacious kitchen. With its abundance of cabinetry to offer amazing storage to the plentiful counter space, this space is perfect for the home chef! The airy living space features a charming brick fireplace, modern flooring, recessed lighting that adds modern elegance. Just beyond the kitchen is a conveniently located laundry room with more storage to keep everything organized and tidy. The attached 2-car garage provides ample parking and storage space. No HOA or Mello Roos. Located just 1 mile from Chapman University, this home provides easy access to nearby amenities, schools, and parks. This lovely ranch style home offers a harmonious blend of comfort, convenience, and style.
PROPERTY INFORMATION
| MLS # | OC24158148 | Lot Size | 6,175 Sq. Ft. |
| HOA Fees | $0/Monthly | Property Type | Single Family Residence |
| Price | $ 995,000
Price Per SqFt: $ 610 |
DOM | 349 Days |
| Address | 530 Wayfield Street | Type | Residential |
| City | Orange | Sq.Ft. | 1,632 Sq. Ft. |
| Postal Code | 92867 | Garage | 2 |
| County | Orange | Year Built | 1955 |
| Bed / Bath | 3 / 2 | Parking | 2 |
| Built In | 1955 | Status | Active |
INTERIOR FEATURES
| Has Laundry | Yes |
| Laundry Information | Gas & Electric Dryer Hookup, Individual Room, Inside, Washer Hookup |
| Has Fireplace | Yes |
| Fireplace Information | Living Room, Gas Starter |
| Has Appliances | Yes |
| Kitchen Appliances | Dishwasher, Double Oven, Electric Oven, Electric Cooktop, Disposal, Refrigerator |
| Kitchen Information | Granite Counters |
| Has Heating | Yes |
| Heating Information | Central |
| Room Information | All Bedrooms Down, Kitchen, Laundry, Living Room, Main Floor Bedroom, Main Floor Primary Bedroom |
| Has Cooling | Yes |
| Cooling Information | Central Air |
| Flooring Information | Laminate, Tile, Wood |
| InteriorFeatures Information | Granite Counters, Pantry |
| EntryLocation | front |
| Entry Level | 1 |
| Has Spa | No |
| SpaDescription | None |
| WindowFeatures | Double Pane Windows, Plantation Shutters |
| Bathroom Information | Shower, Shower in Tub |
| Main Level Bedrooms | 3 |
| Main Level Bathrooms | 2 |
EXTERIOR FEATURES
| Roof | Asphalt |
| Has Pool | No |
| Pool | None |
| Has Patio | Yes |
| Patio | Concrete |
| Has Fence | Yes |
| Fencing | Block, Wood |
| Has Sprinklers | Yes |
WALKSCORE
MAP
MORTGAGE CALCULATOR
- Principal & Interest:
- Property Tax: $1,061
- Home Insurance:$119
- HOA Fees:$0
- Mortgage Insurance:
PRICE HISTORY
| Date | Event | Price |
| 10/17/2024 | Price Change (Relisted) | $995,000 (-6.35%) |
| 09/26/2024 | Price Change (Relisted) | $1,062,500 (-3.41%) |
| 08/29/2024 | Relisted | $1,100,000 |
| 08/02/2024 | Listed | $1,100,000 |

Topfind Realty
REALTOR®
(844)-333-8033
Questions? Contact today.
Use a Topfind agent and receive a cash rebate of up to $9,950
Listing provided courtesy of Jennifer Purzycki, CENTURY 21 Affiliated. Based on information from California Regional Multiple Listing Service, Inc. as of #Date#. This information is for your personal, non-commercial use and may not be used for any purpose other than to identify prospective properties you may be interested in purchasing. Display of MLS data is usually deemed reliable but is NOT guaranteed accurate by the MLS. Buyers are responsible for verifying the accuracy of all information and should investigate the data themselves or retain appropriate professionals. Information from sources other than the Listing Agent may have been included in the MLS data. Unless otherwise specified in writing, Broker/Agent has not and will not verify any information obtained from other sources. The Broker/Agent providing the information contained herein may or may not have been the Listing and/or Selling Agent.
