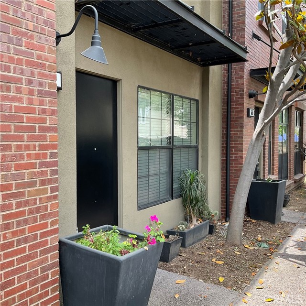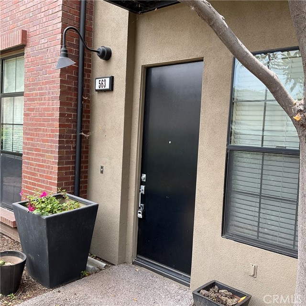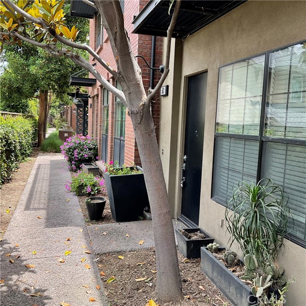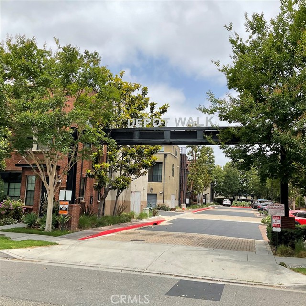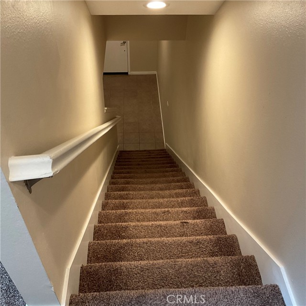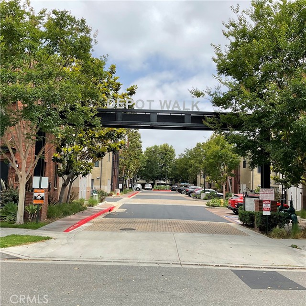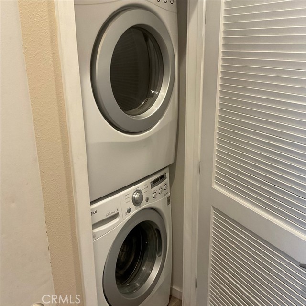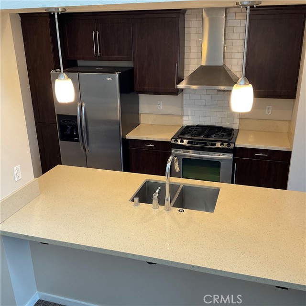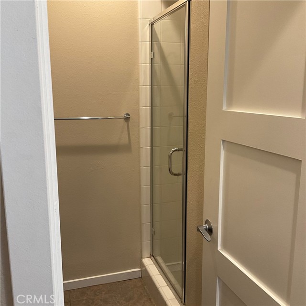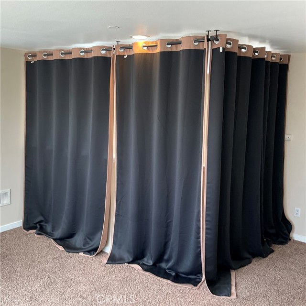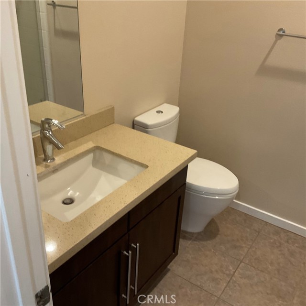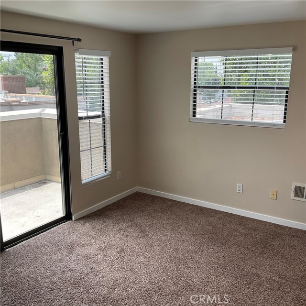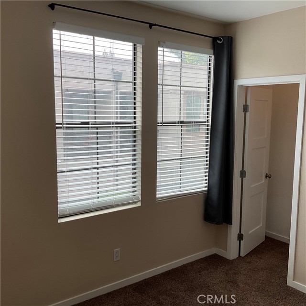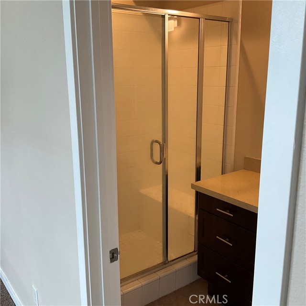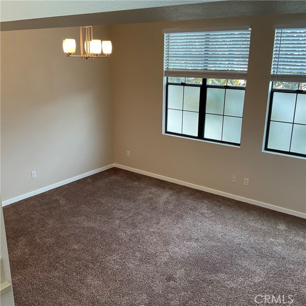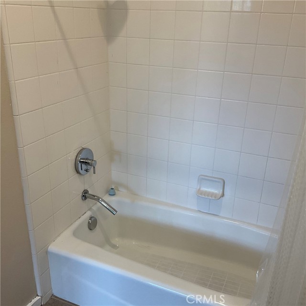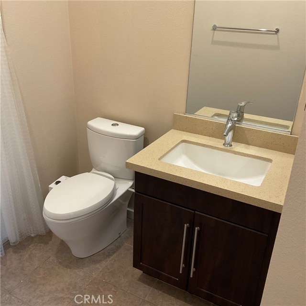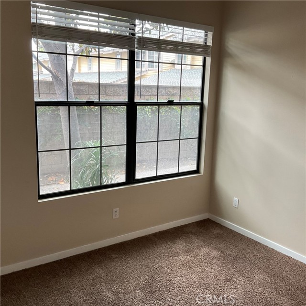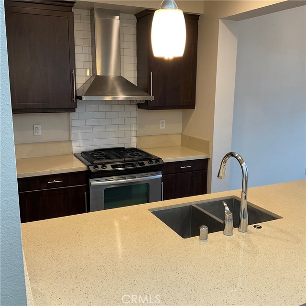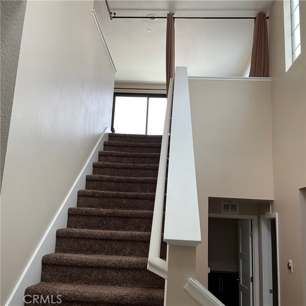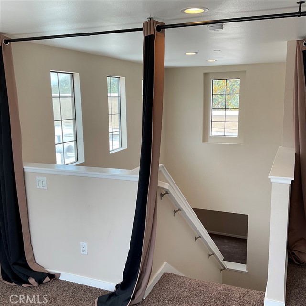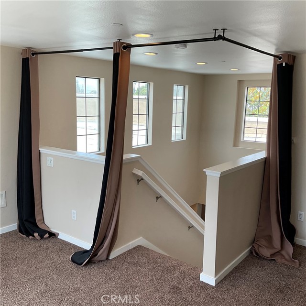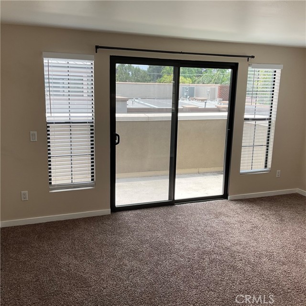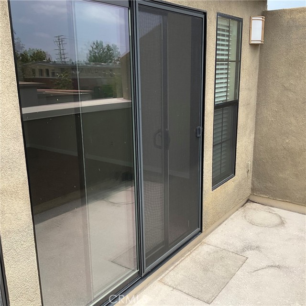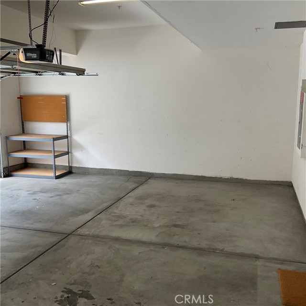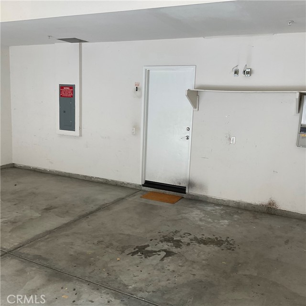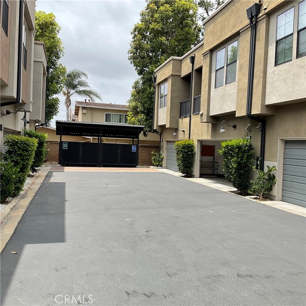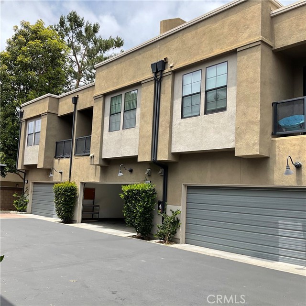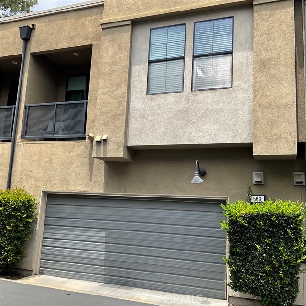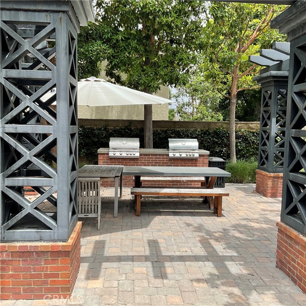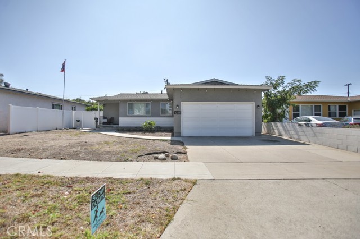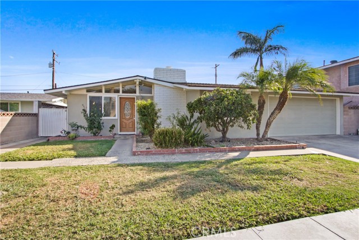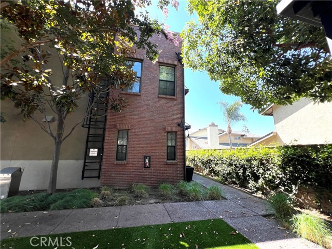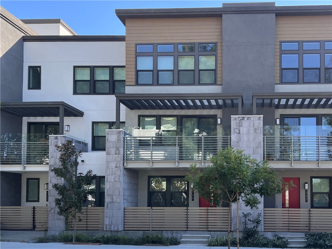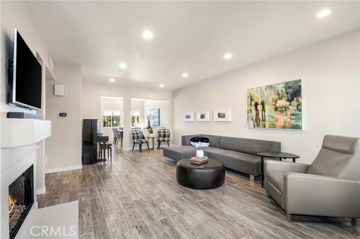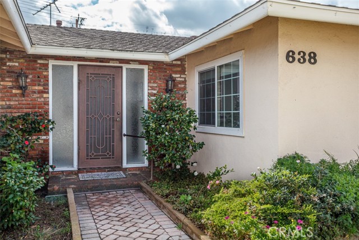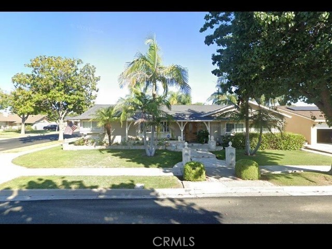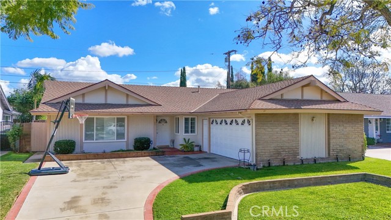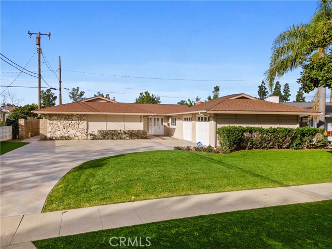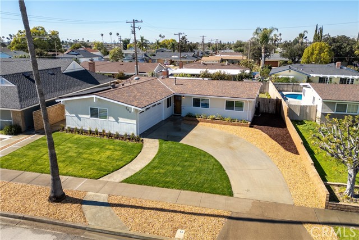563 Maple Avenue
Orange, CA 92868
Here is your chance to own in the Depot Walk located in Old Towne Orange. One of the newest communities in Old Towne, built-in 2008 by the Olson Company and LEED certified by the USGBC, features solar panels, tank-less water heater, water-conserving plumbing fixtures, and recycled building material. With this condo, you can't help but be in the Green! Inside is an entryway leading to your ground-floor bedroom, with an ensuite bathroom. On the ground floor, you also have a closet for a stacked washer/dryer with gas hookup, a direct access door to the garage, and a closet. Upstairs, you walk into an open Great Room and Kitchen with a stainless stove, built-in microwave, and dishwasher. Beautiful cherry cabinets and quartz countertops. The living room has a gas fireplace with windows looking out towards the East. The primary bedroom features a large ensuite bathroom with a separate soaking tub & shower, dual sink vanity, and walk-in closet. Another bedroom and bath complete the level. A third floor features a loft and open balcony to enjoy the sites and sounds of old towne. There is a two-car garage with direct access into the house. All floors are accented with LED lighting. Only 32 units in the Depot Walk, located across the tracks from The Streamliner Lounge and Chapman University. Plenty of parking in the private 2-car garage, on-site, and City lot. Association BBQ area and drought-tolerant California native landscaping. Modernistic living in a Historic area.
PROPERTY INFORMATION
| MLS # | PW24163241 | Lot Size | N/A |
| HOA Fees | $390/Monthly | Property Type | Condominium |
| Price | $ 995,000
Price Per SqFt: $ 610 |
DOM | 419 Days |
| Address | 563 Maple Avenue | Type | Residential |
| City | Orange | Sq.Ft. | 1,630 Sq. Ft. |
| Postal Code | 92868 | Garage | 2 |
| County | Orange | Year Built | 2008 |
| Bed / Bath | 3 / 1 | Parking | 2 |
| Built In | 2008 | Status | Active |
INTERIOR FEATURES
| Has Laundry | Yes |
| Laundry Information | Gas Dryer Hookup, In Closet, Inside, Stackable |
| Has Fireplace | Yes |
| Fireplace Information | Gas |
| Has Appliances | Yes |
| Kitchen Appliances | Dishwasher, Disposal, Gas Oven, Gas Range, Microwave, Range Hood, Water Heater, Water Line to Refrigerator |
| Kitchen Information | Quartz Counters |
| Kitchen Area | Breakfast Counter / Bar |
| Has Heating | Yes |
| Heating Information | Central, Natural Gas |
| Room Information | Kitchen, Living Room, Loft, Main Floor Bedroom |
| Has Cooling | Yes |
| Cooling Information | Central Air |
| Flooring Information | Carpet, Tile |
| InteriorFeatures Information | 2 Staircases, Copper Plumbing Partial, Recessed Lighting, Unfurnished |
| DoorFeatures | Sliding Doors |
| EntryLocation | Ground Level |
| Entry Level | 1 |
| Has Spa | No |
| SpaDescription | None |
| WindowFeatures | Insulated Windows, Screens |
| SecuritySafety | Carbon Monoxide Detector(s), Fire Sprinkler System, Smoke Detector(s) |
| Bathroom Information | Shower, Exhaust fan(s), Quartz Counters |
| Main Level Bedrooms | 3 |
| Main Level Bathrooms | 3 |
EXTERIOR FEATURES
| FoundationDetails | Slab |
| Roof | Flat |
| Has Pool | No |
| Pool | None |
| Has Patio | Yes |
| Patio | Covered, Deck |
| Has Fence | Yes |
| Fencing | Block, Wrought Iron |
WALKSCORE
MAP
MORTGAGE CALCULATOR
- Principal & Interest:
- Property Tax: $1,061
- Home Insurance:$119
- HOA Fees:$390
- Mortgage Insurance:
PRICE HISTORY
| Date | Event | Price |
| 08/15/2024 | Listed | $995,000 |

Topfind Realty
REALTOR®
(844)-333-8033
Questions? Contact today.
Use a Topfind agent and receive a cash rebate of up to $9,950
Listing provided courtesy of Albert Ricci, Ricci Realty. Based on information from California Regional Multiple Listing Service, Inc. as of #Date#. This information is for your personal, non-commercial use and may not be used for any purpose other than to identify prospective properties you may be interested in purchasing. Display of MLS data is usually deemed reliable but is NOT guaranteed accurate by the MLS. Buyers are responsible for verifying the accuracy of all information and should investigate the data themselves or retain appropriate professionals. Information from sources other than the Listing Agent may have been included in the MLS data. Unless otherwise specified in writing, Broker/Agent has not and will not verify any information obtained from other sources. The Broker/Agent providing the information contained herein may or may not have been the Listing and/or Selling Agent.
