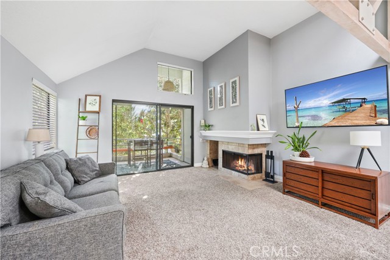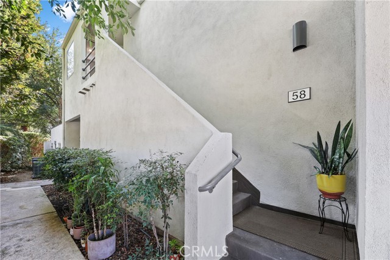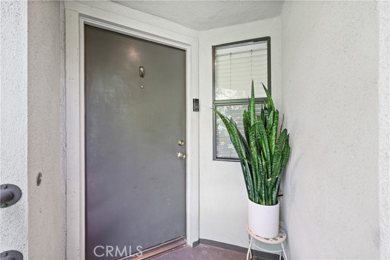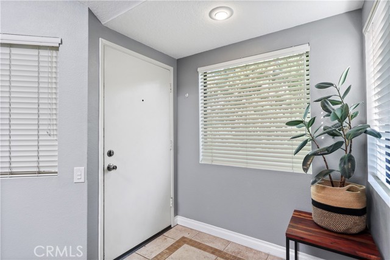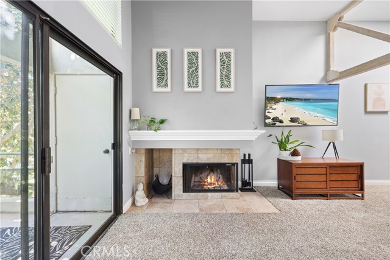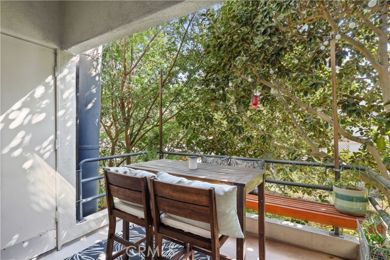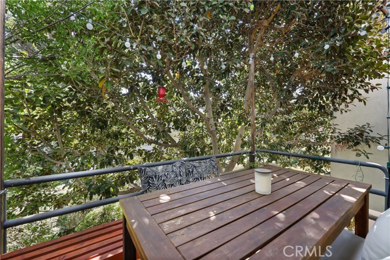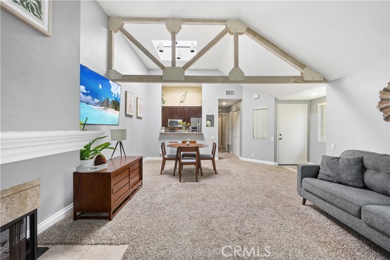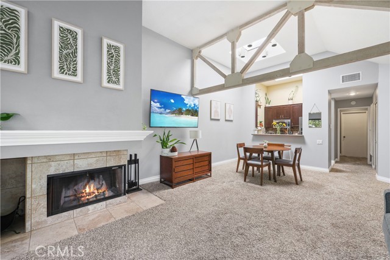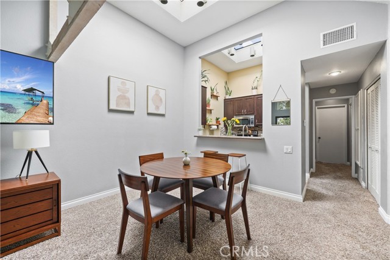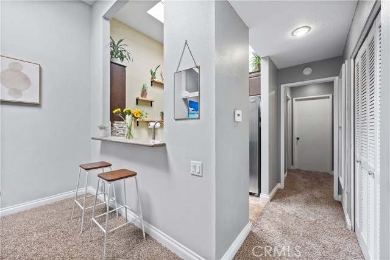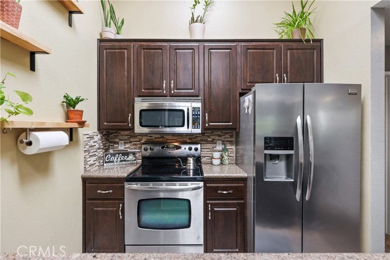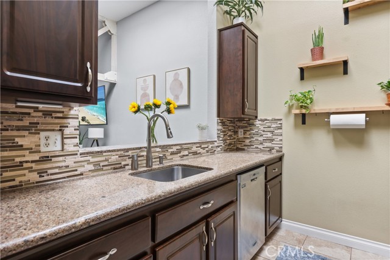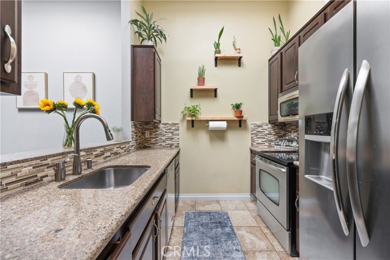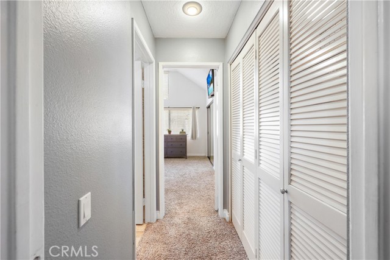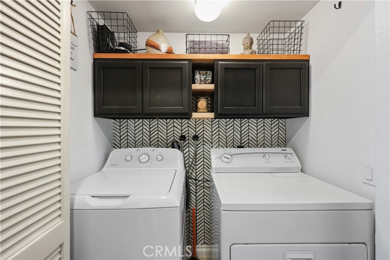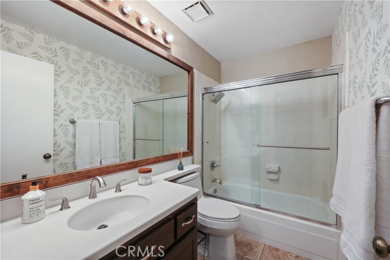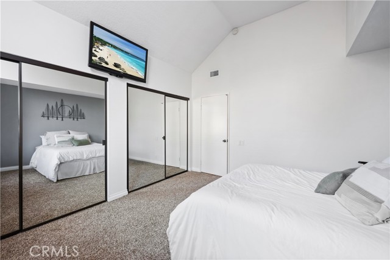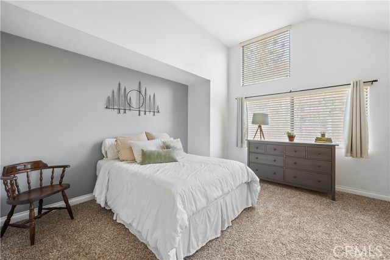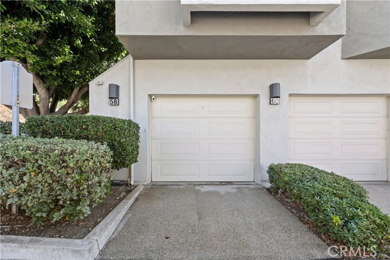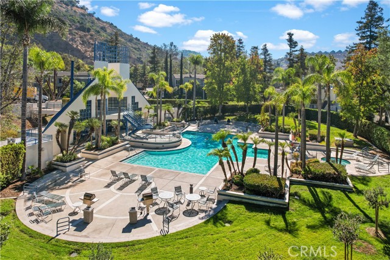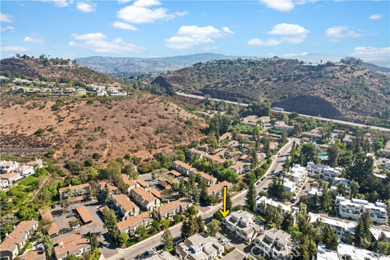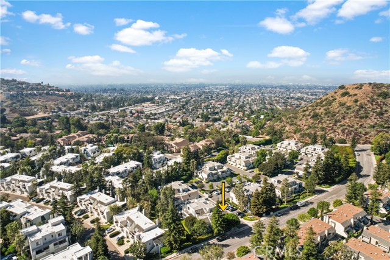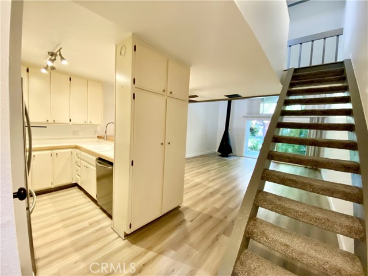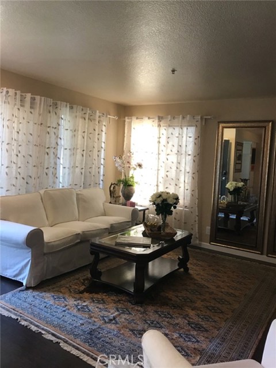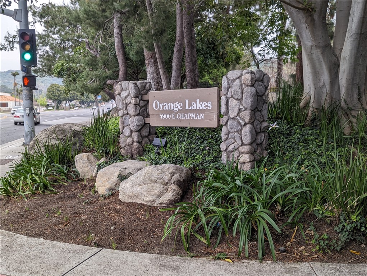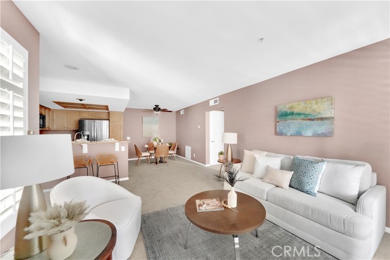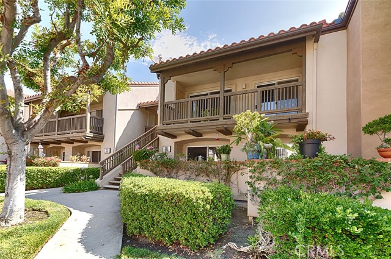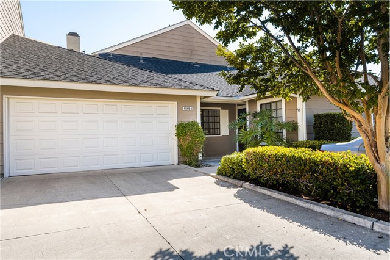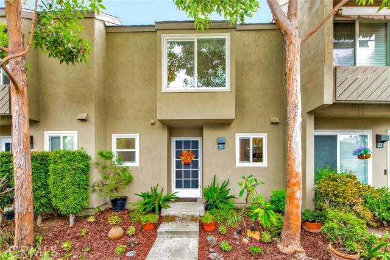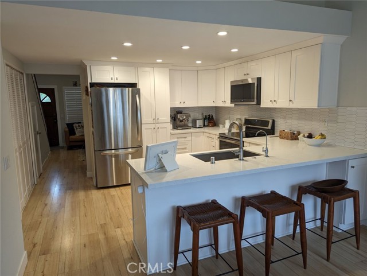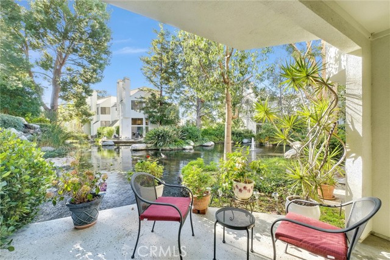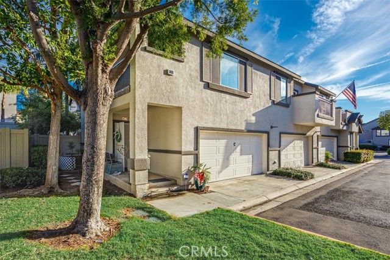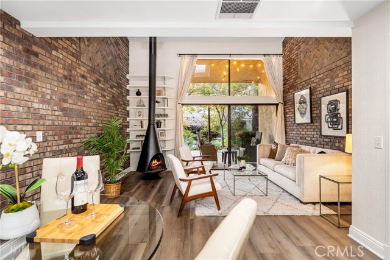5744 Creekside Avenue #58
Orange, CA 92869
This turnkey Condo in the highly sought-after Villeurbanne Community is an absolute must-see! A prime, end-unit with view of trees, greenbelt & gently flowing creek, boasting one of the best locations in the entire community. It’s 1 bd, 1 ba layout features include dramatic vaulted high ceilings, 2 large skylights, inside laundry closet with full size w/d hook up, a gas/wood burning fireplace and attached over-sized 1-car garage with plenty of storage directly below unit. The large main living room features a cozy fireplace and dining area with bar-top seating. Living room opens to the cozy balcony perfect for outdoor dining under its quaint bistro lights among the trees. Balcony has full size 11’ tall closet space for even more storage. Updated kitchen with soft close cabinets and custom shelves. Upgraded in-unit laundry in hallway with butcher block accents. Generously sized bedroom glows with natural light from its oversized windows, framing views of the skies and trees, plus ample closet space with wardrobe shelves to keep organized. Peaceful living in the hills of Orange with low association dues. Leave the car at home with walking paths and hiking trails directly accessed from the front door. Enjoy resort style living with 2 pools, 2 spas, barbecues, and access to a private reservable community center. Best of all no Mello Roos taxes! Convenient access to toll roads, Peter's Canyon, Irvine Regional Park and 55/91 freeways, just west of Orange Park Acres.
PROPERTY INFORMATION
| MLS # | PW24222535 | Lot Size | 573,622 Sq. Ft. |
| HOA Fees | $445/Monthly | Property Type | Condominium |
| Price | $ 554,500
Price Per SqFt: $ 722 |
DOM | 260 Days |
| Address | 5744 Creekside Avenue #58 | Type | Residential |
| City | Orange | Sq.Ft. | 768 Sq. Ft. |
| Postal Code | 92869 | Garage | 1 |
| County | Orange | Year Built | 1981 |
| Bed / Bath | 1 / 1 | Parking | 1 |
| Built In | 1981 | Status | Active |
INTERIOR FEATURES
| Has Laundry | Yes |
| Laundry Information | In Closet, Inside |
| Has Fireplace | Yes |
| Fireplace Information | Family Room, Electric, Gas, Wood Burning |
| Has Appliances | Yes |
| Kitchen Appliances | Dishwasher, Electric Range, Electric Water Heater, Free-Standing Range, Microwave |
| Kitchen Information | Granite Counters, Kitchen Open to Family Room, Pots & Pan Drawers, Self-closing cabinet doors, Self-closing drawers |
| Kitchen Area | Area, Breakfast Counter / Bar, Dining Room |
| Has Heating | Yes |
| Heating Information | Central |
| Room Information | All Bedrooms Up, Foyer, Kitchen, Laundry, Living Room |
| Has Cooling | Yes |
| Cooling Information | Central Air, Electric |
| Flooring Information | Carpet, Tile |
| InteriorFeatures Information | Balcony, Beamed Ceilings, High Ceilings, Living Room Balcony, Pantry, Storage |
| DoorFeatures | Sliding Doors |
| EntryLocation | 2ND LEVEL |
| Entry Level | 2 |
| WindowFeatures | Blinds, Skylight(s), Tinted Windows |
| SecuritySafety | Carbon Monoxide Detector(s), Smoke Detector(s) |
| Bathroom Information | Bathtub, Shower in Tub |
| Main Level Bedrooms | 0 |
| Main Level Bathrooms | 0 |
EXTERIOR FEATURES
| Roof | Composition |
| Has Pool | No |
| Pool | Association, Community |
WALKSCORE
MAP
MORTGAGE CALCULATOR
- Principal & Interest:
- Property Tax: $591
- Home Insurance:$119
- HOA Fees:$445
- Mortgage Insurance:
PRICE HISTORY
| Date | Event | Price |
| 10/30/2024 | Listed | $554,500 |

Topfind Realty
REALTOR®
(844)-333-8033
Questions? Contact today.
Use a Topfind agent and receive a cash rebate of up to $5,545
Orange Similar Properties
Listing provided courtesy of Rebecca Valderrama, Affinity Real Estate. Based on information from California Regional Multiple Listing Service, Inc. as of #Date#. This information is for your personal, non-commercial use and may not be used for any purpose other than to identify prospective properties you may be interested in purchasing. Display of MLS data is usually deemed reliable but is NOT guaranteed accurate by the MLS. Buyers are responsible for verifying the accuracy of all information and should investigate the data themselves or retain appropriate professionals. Information from sources other than the Listing Agent may have been included in the MLS data. Unless otherwise specified in writing, Broker/Agent has not and will not verify any information obtained from other sources. The Broker/Agent providing the information contained herein may or may not have been the Listing and/or Selling Agent.
