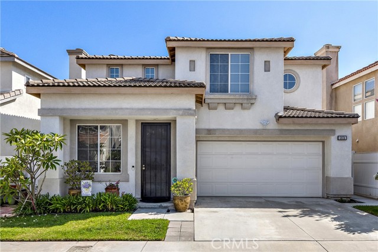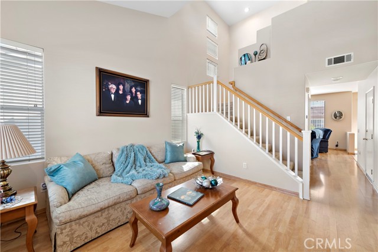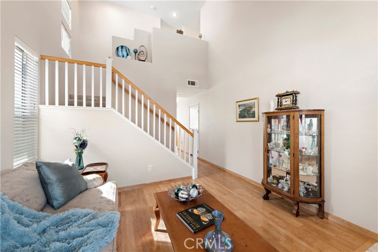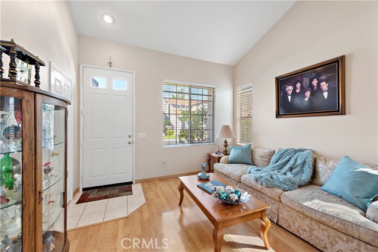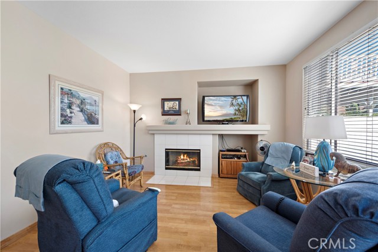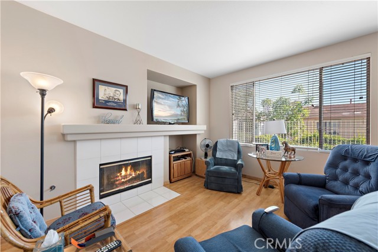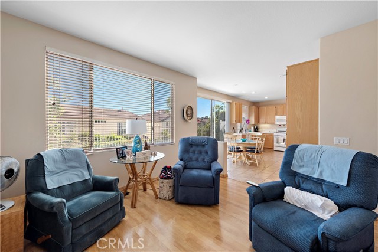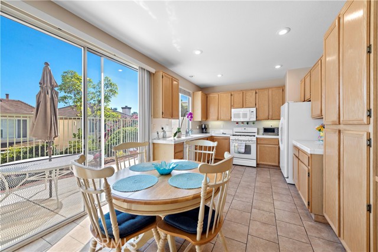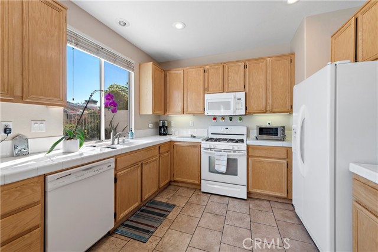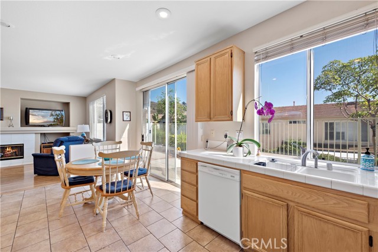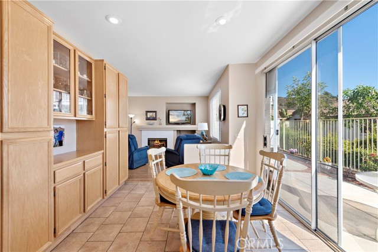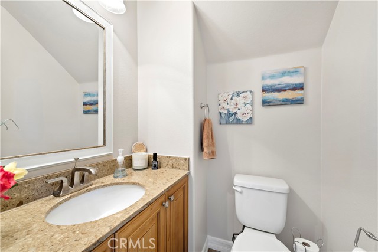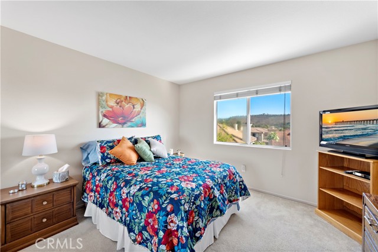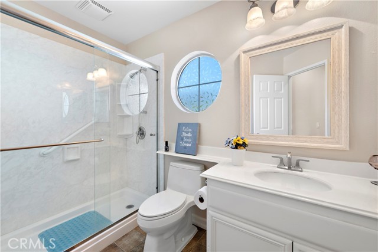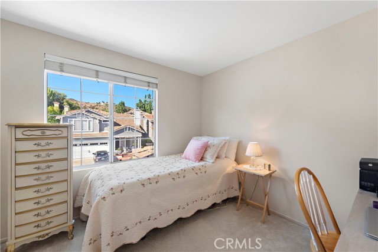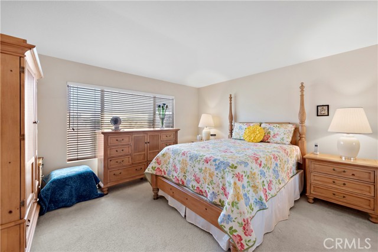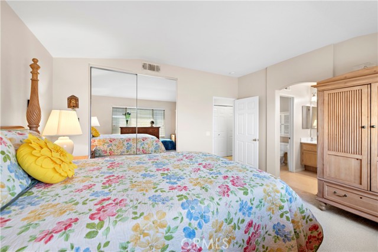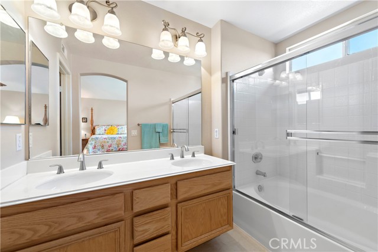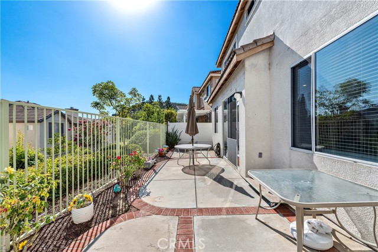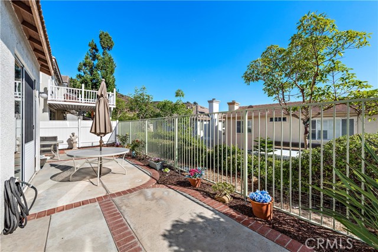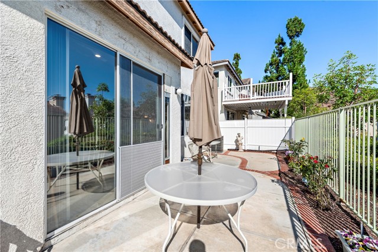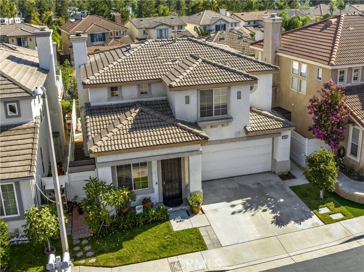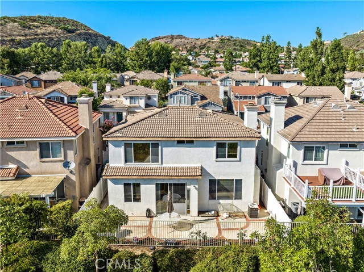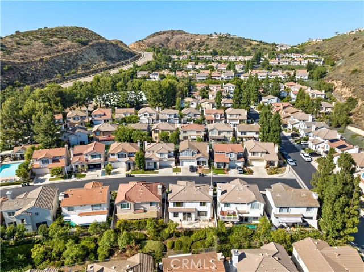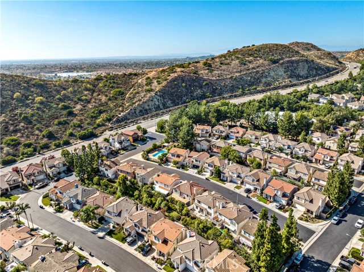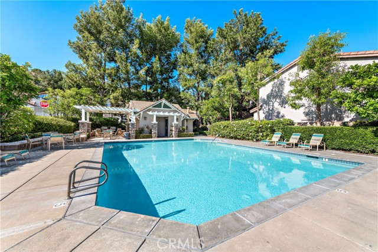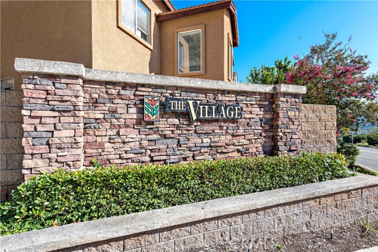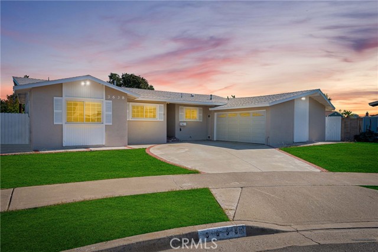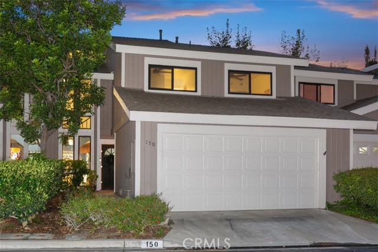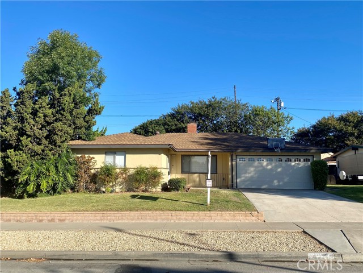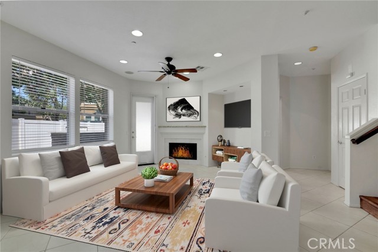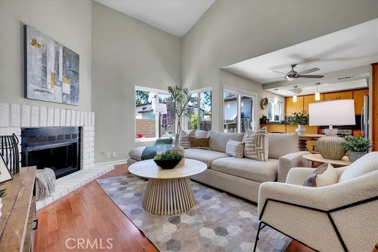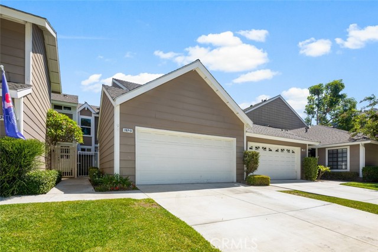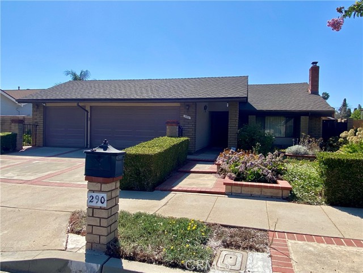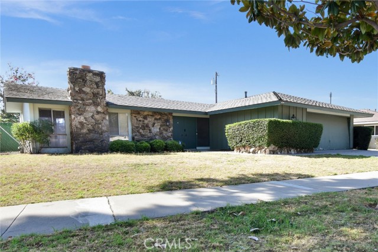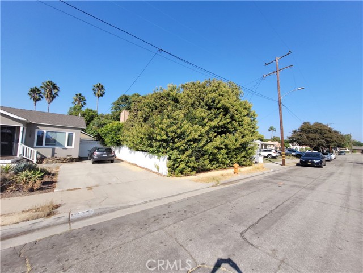5824 Tumbleweed Drive
Orange, CA 92869
Sold
Welcome to this beautiful residence located in the highly sought-after community of The Village at Crawford Hills. Boasting 3 bedrooms and 2.5 bathrooms, along with a conveniently attached 2-car garage, this home is primed for comfortable living. As you step inside, you'll be greeted by two-story high ceilings that adorn the entryway and formal living room. The kitchen, with Oak cabinetry and tiled countertops, offers an abundance of cabinet space, ideally suited for crafting delightful family meals. Moving to the upper level, a spacious master suite awaits, complete with an en-suite bath that features dual sinks and a combined shower/tub. An additional pair of bedrooms and a bathroom with walk-in shower round out the upper floor, making this home ideal for a growing family. As a bonus, with the laundry room conveniently situated upstairs, the chore of laundry becomes a breeze. Beyond the interior, the low-maintenance backyard is complemented by a beautiful patio, providing the perfect setting for hosting gatherings and entertaining guests. The Village, a Condominium Common Interested Development, boasts modest HOA dues and is free from Mello-Roos assessments. Moreover, the community offers direct access to hiking trails and bike paths, conveniently located just across the street from the entrance. This residence is sure to capture hearts swiftly, so don't hesitate, as it won't remain on the market for long!
PROPERTY INFORMATION
| MLS # | OC23159619 | Lot Size | 2,500 Sq. Ft. |
| HOA Fees | $179/Monthly | Property Type | Single Family Residence |
| Price | $ 875,000
Price Per SqFt: $ 577 |
DOM | 736 Days |
| Address | 5824 Tumbleweed Drive | Type | Residential |
| City | Orange | Sq.Ft. | 1,516 Sq. Ft. |
| Postal Code | 92869 | Garage | 2 |
| County | Orange | Year Built | 1996 |
| Bed / Bath | 3 / 2.5 | Parking | 2 |
| Built In | 1996 | Status | Closed |
| Sold Date | 2023-10-17 |
INTERIOR FEATURES
| Has Laundry | Yes |
| Laundry Information | Inside |
| Has Fireplace | Yes |
| Fireplace Information | Family Room |
| Has Appliances | Yes |
| Kitchen Appliances | Gas Oven, Gas Cooktop, Microwave, Water Heater |
| Kitchen Information | Kitchen Open to Family Room, Tile Counters |
| Kitchen Area | Breakfast Nook |
| Has Heating | Yes |
| Heating Information | Central |
| Room Information | All Bedrooms Up, Family Room, Kitchen, Living Room, Primary Suite |
| Has Cooling | Yes |
| Cooling Information | Central Air |
| Flooring Information | Carpet, Laminate, Tile |
| InteriorFeatures Information | Cathedral Ceiling(s), Formica Counters, Granite Counters, High Ceilings, Recessed Lighting, Tile Counters |
| EntryLocation | 1 |
| Entry Level | 1 |
| Has Spa | No |
| SpaDescription | None |
| Bathroom Information | Bathtub, Shower in Tub, Double sinks in bath(s), Privacy toilet door |
| Main Level Bedrooms | 0 |
| Main Level Bathrooms | 1 |
EXTERIOR FEATURES
| Roof | Clay, Tile |
| Has Pool | No |
| Pool | Association |
| Has Patio | Yes |
| Patio | Concrete, Slab |
WALKSCORE
MAP
MORTGAGE CALCULATOR
- Principal & Interest:
- Property Tax: $933
- Home Insurance:$119
- HOA Fees:$179.43
- Mortgage Insurance:
PRICE HISTORY
| Date | Event | Price |
| 10/17/2023 | Sold | $920,000 |
| 09/15/2023 | Sold | $875,000 |

Topfind Realty
REALTOR®
(844)-333-8033
Questions? Contact today.
Interested in buying or selling a home similar to 5824 Tumbleweed Drive?
Orange Similar Properties
Listing provided courtesy of John Yocca, Berkshire Hathaway HomeService. Based on information from California Regional Multiple Listing Service, Inc. as of #Date#. This information is for your personal, non-commercial use and may not be used for any purpose other than to identify prospective properties you may be interested in purchasing. Display of MLS data is usually deemed reliable but is NOT guaranteed accurate by the MLS. Buyers are responsible for verifying the accuracy of all information and should investigate the data themselves or retain appropriate professionals. Information from sources other than the Listing Agent may have been included in the MLS data. Unless otherwise specified in writing, Broker/Agent has not and will not verify any information obtained from other sources. The Broker/Agent providing the information contained herein may or may not have been the Listing and/or Selling Agent.
