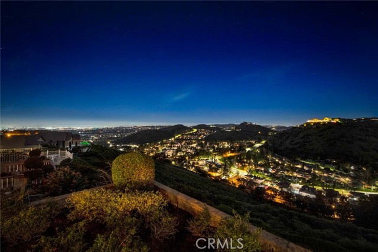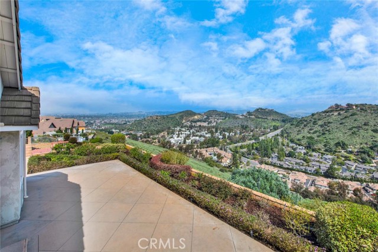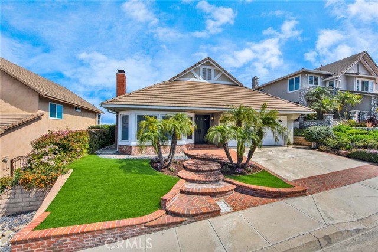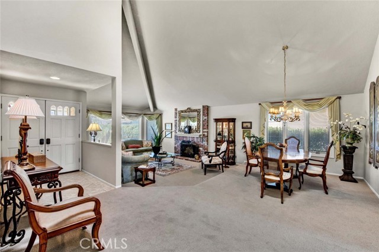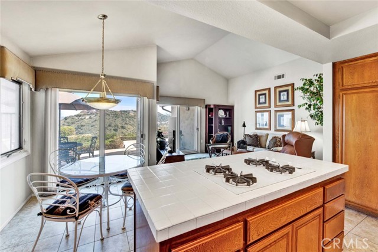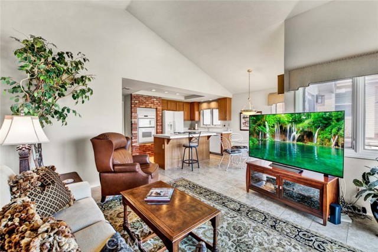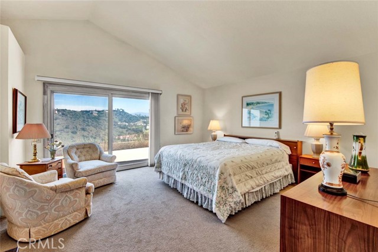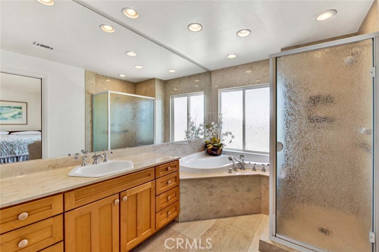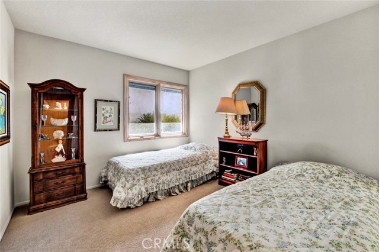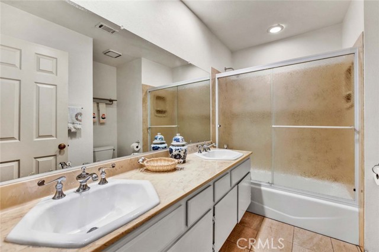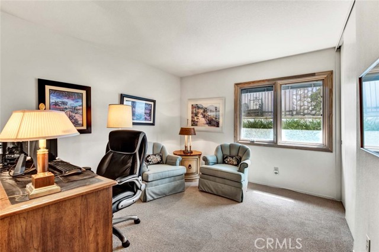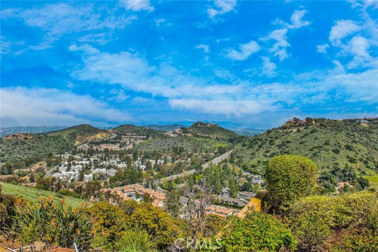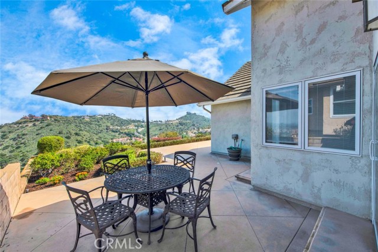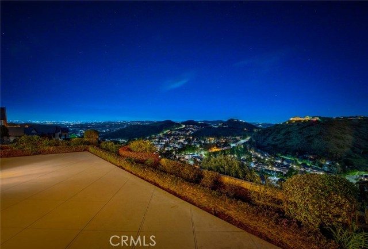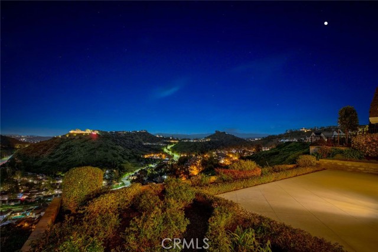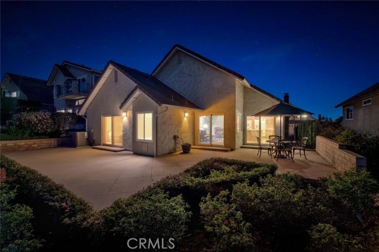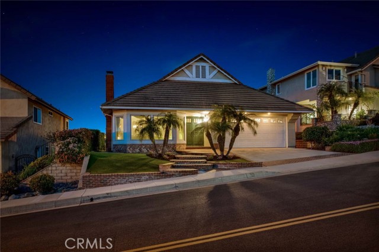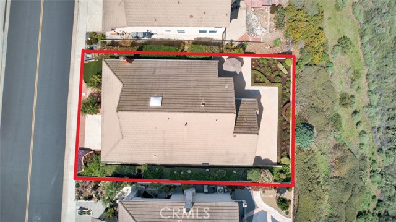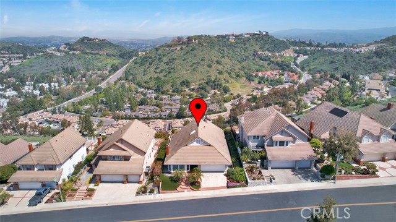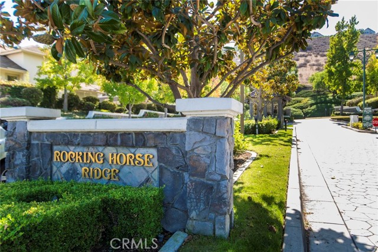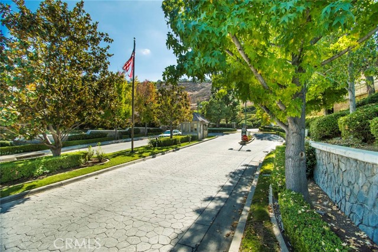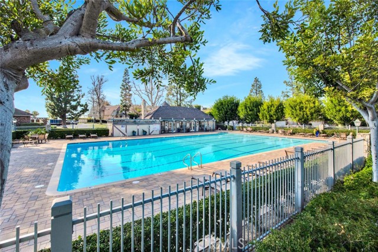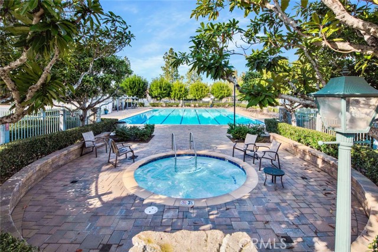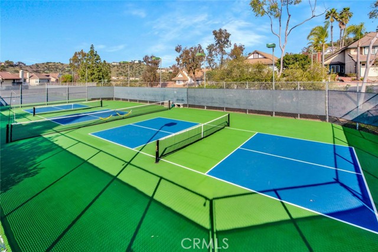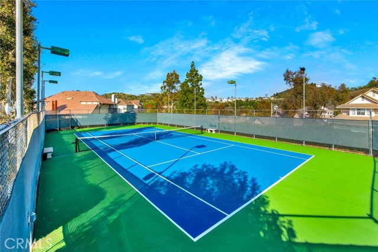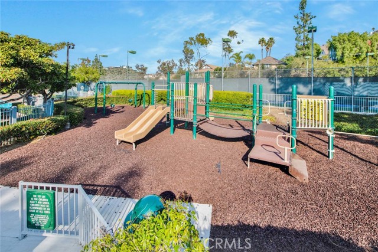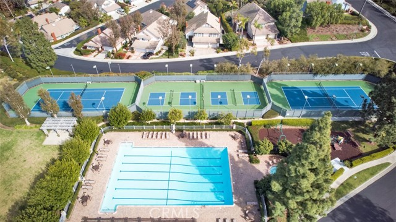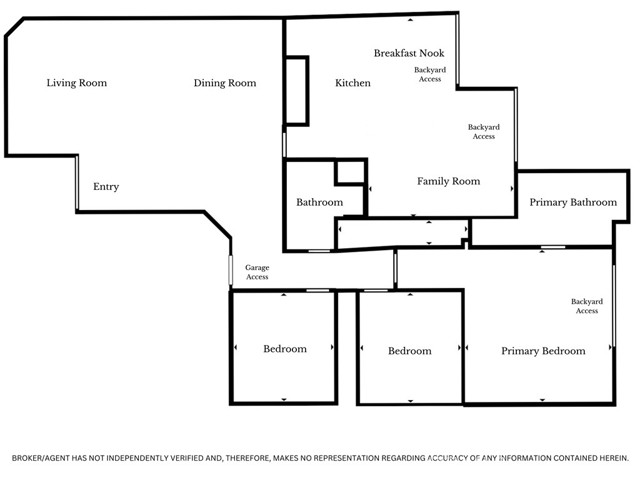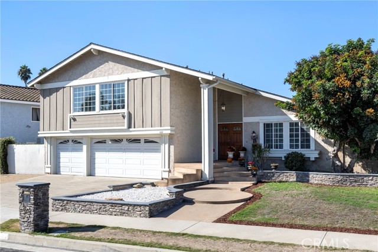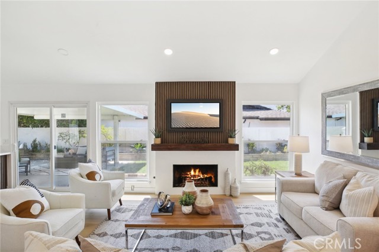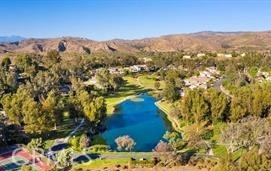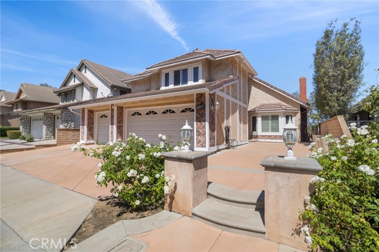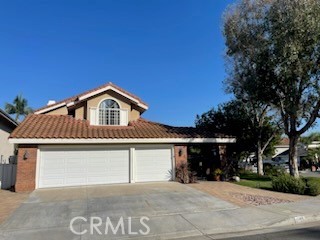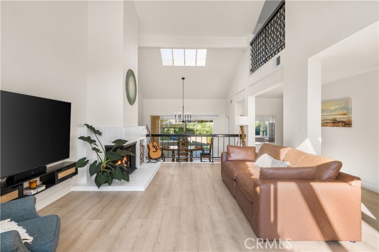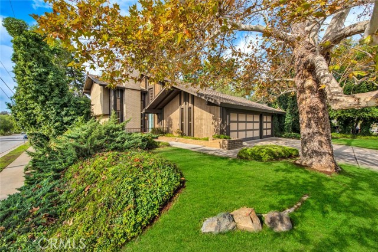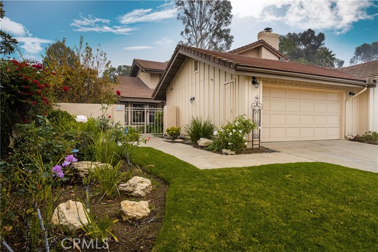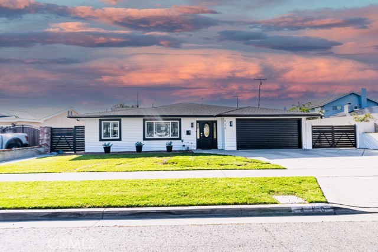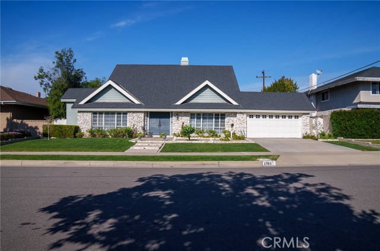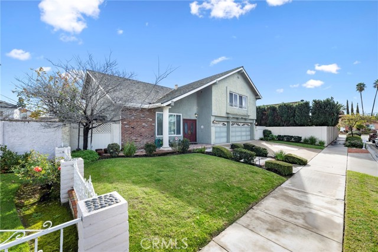5837 West View Drive
Orange, CA 92869
Sold
Welcome to 5837 E West View Drive Located In The Highly Sought-After Guard Gated Community of Rocking Horse Ridge. This Single Level Dream Home Enjoys Three Bedrooms, Two Bathrooms, Vaulted Ceilings, Dual Pane Windows, and Mountain/Los Angeles/City Light Views. The Kitchen Enjoys Recessed Lighting, Island with Seating, Breakfast Nook, and Backyard Access. The Kitchen Opens Directly to the Family Room Which Features Direct Backyard Access Through Sliding Door. The Living Room Opens To The Dining Room With High Vaulted Ceilings and Cozy Brick Fireplace. The Spacious Primary Suite Boasts Mountain and City Light Views, Walk-In Shower, and Separate Jacuzzi Tub. The Low Maintenance Backyard Showcases 180 Degree Views and Multiple Seating Areas. Direct Access Two Car Garage. Rocking Horse Ridge HOA Includes: Twenty-Four Hour Guard Gate, Pool, Spa, Tennis and Pickleball Courts, Greenbelt, Playground, Viewpoints, and Clubhouse. Central Location Allows For Easy Access To The 55/22/91 Freeways and The Toll Roads. Food and Entertainment Are Just Minutes Away At Local Shops and Old Town Orange (The Plaza)! A Short Drive To Irvine Park and Peters Canyon Park That Feature Numerous Hiking and Biking Trails. 5837 E West View Drive is a Must See!
PROPERTY INFORMATION
| MLS # | PW24055811 | Lot Size | 5,500 Sq. Ft. |
| HOA Fees | $295/Monthly | Property Type | Single Family Residence |
| Price | $ 1,345,000
Price Per SqFt: $ 742 |
DOM | 585 Days |
| Address | 5837 West View Drive | Type | Residential |
| City | Orange | Sq.Ft. | 1,813 Sq. Ft. |
| Postal Code | 92869 | Garage | 2 |
| County | Orange | Year Built | 1986 |
| Bed / Bath | 3 / 2 | Parking | 4 |
| Built In | 1986 | Status | Closed |
| Sold Date | 2024-05-03 |
INTERIOR FEATURES
| Has Laundry | Yes |
| Laundry Information | In Closet, In Garage, Inside |
| Has Fireplace | Yes |
| Fireplace Information | Living Room |
| Has Appliances | Yes |
| Kitchen Appliances | Dishwasher, Double Oven, Gas Cooktop |
| Kitchen Information | Kitchen Island, Kitchen Open to Family Room, Tile Counters |
| Kitchen Area | Area, Breakfast Counter / Bar, Breakfast Nook, Dining Room, In Kitchen |
| Has Heating | Yes |
| Heating Information | Central |
| Room Information | All Bedrooms Down, Entry, Family Room, Kitchen, Living Room, Main Floor Bedroom, Main Floor Primary Bedroom, Primary Bathroom, Primary Bedroom, Primary Suite |
| Has Cooling | Yes |
| Cooling Information | Central Air |
| Flooring Information | Carpet, Stone, Tile |
| InteriorFeatures Information | Beamed Ceilings, Cathedral Ceiling(s), Recessed Lighting, Tile Counters |
| DoorFeatures | Double Door Entry, Mirror Closet Door(s), Sliding Doors |
| EntryLocation | 1 |
| Entry Level | 1 |
| Has Spa | Yes |
| SpaDescription | Association, Community, In Ground |
| WindowFeatures | Double Pane Windows |
| SecuritySafety | 24 Hour Security, Gated Community, Gated with Guard |
| Bathroom Information | Bathtub, Shower, Shower in Tub, Double sinks in bath(s), Jetted Tub, Separate tub and shower, Walk-in shower |
| Main Level Bedrooms | 3 |
| Main Level Bathrooms | 2 |
EXTERIOR FEATURES
| Has Pool | No |
| Pool | Association, Community, In Ground |
| Has Patio | Yes |
| Patio | Patio |
WALKSCORE
MAP
MORTGAGE CALCULATOR
- Principal & Interest:
- Property Tax: $1,435
- Home Insurance:$119
- HOA Fees:$295
- Mortgage Insurance:
PRICE HISTORY
| Date | Event | Price |
| 05/03/2024 | Sold | $1,345,000 |
| 04/04/2024 | Pending | $1,345,000 |
| 03/26/2024 | Listed | $1,345,000 |

Topfind Realty
REALTOR®
(844)-333-8033
Questions? Contact today.
Interested in buying or selling a home similar to 5837 West View Drive?
Orange Similar Properties
Listing provided courtesy of John Katnik, Katnik Brothers R.E. Services. Based on information from California Regional Multiple Listing Service, Inc. as of #Date#. This information is for your personal, non-commercial use and may not be used for any purpose other than to identify prospective properties you may be interested in purchasing. Display of MLS data is usually deemed reliable but is NOT guaranteed accurate by the MLS. Buyers are responsible for verifying the accuracy of all information and should investigate the data themselves or retain appropriate professionals. Information from sources other than the Listing Agent may have been included in the MLS data. Unless otherwise specified in writing, Broker/Agent has not and will not verify any information obtained from other sources. The Broker/Agent providing the information contained herein may or may not have been the Listing and/or Selling Agent.
