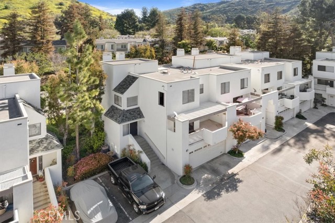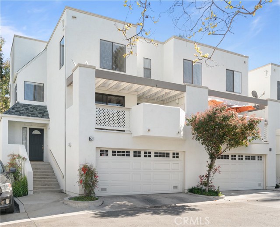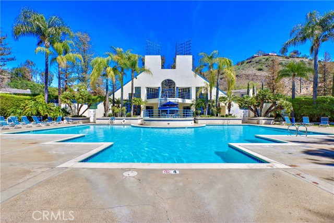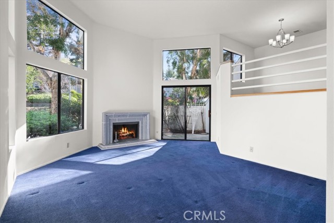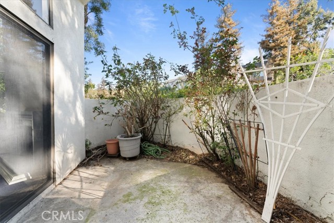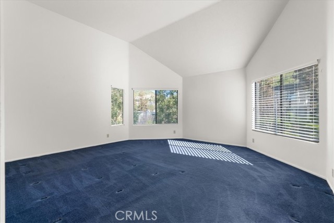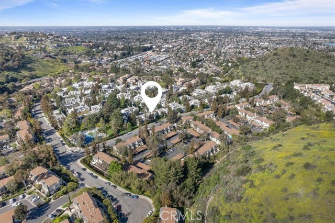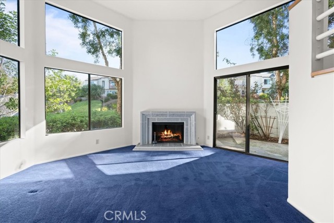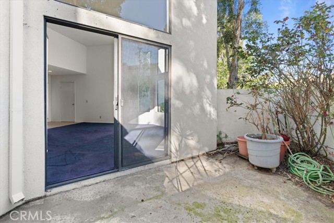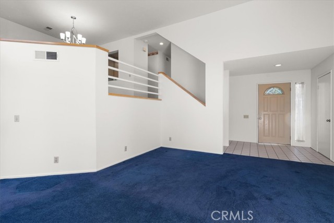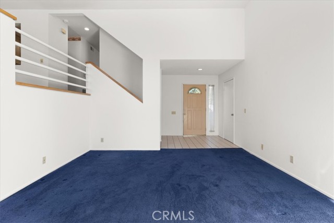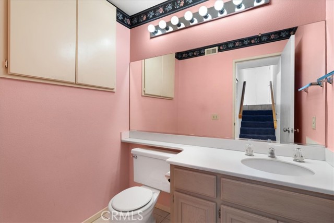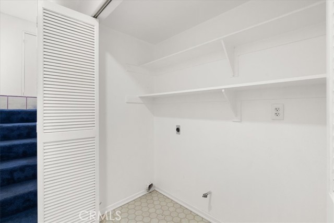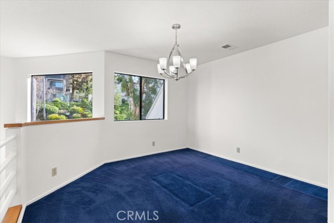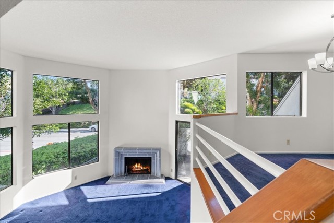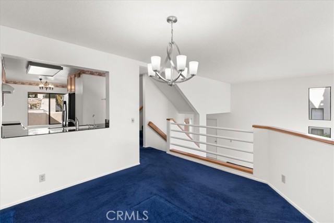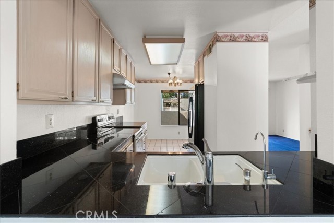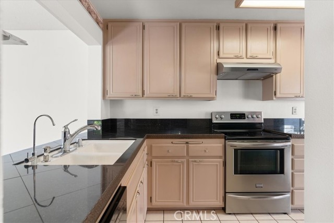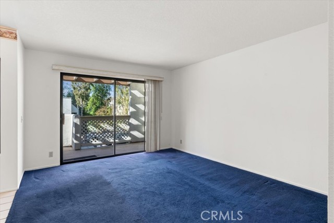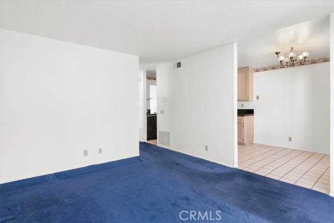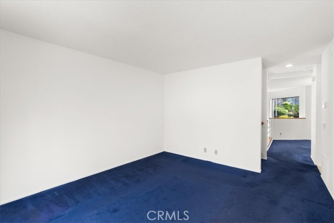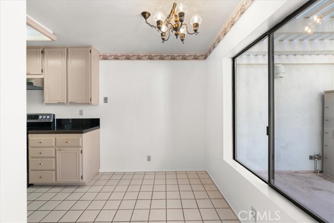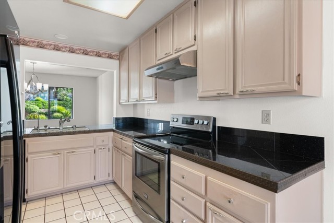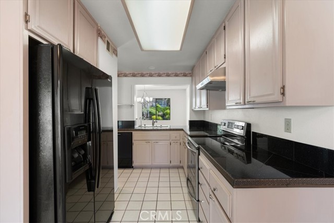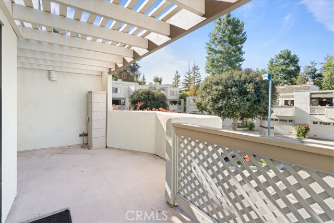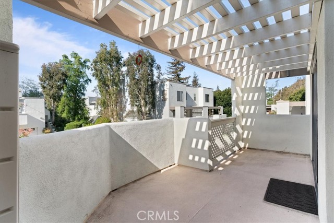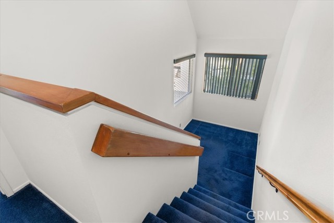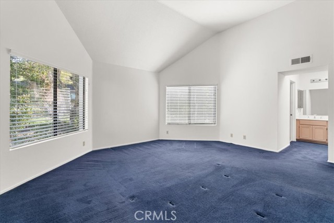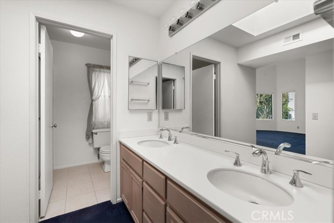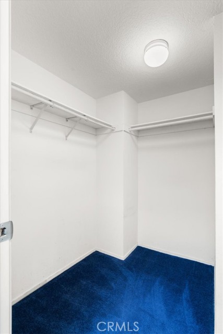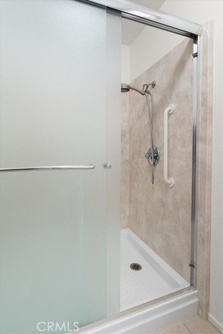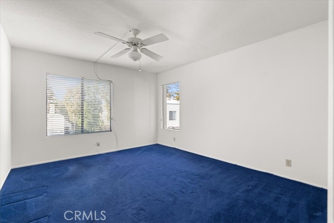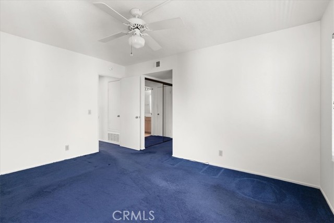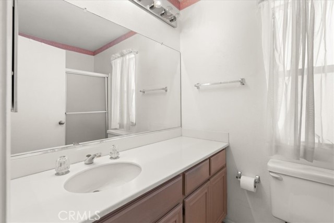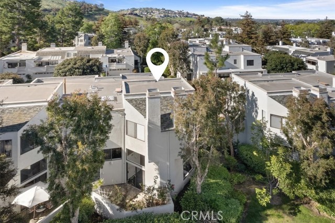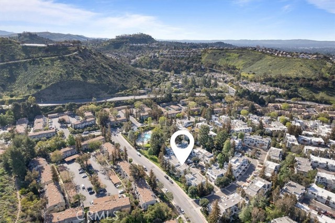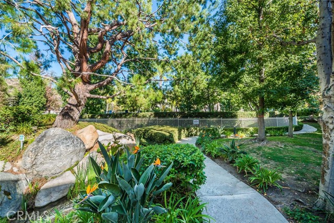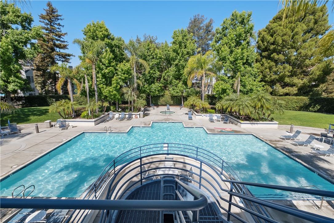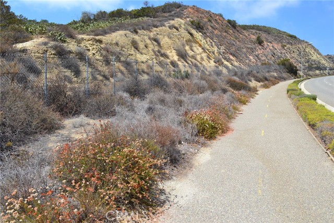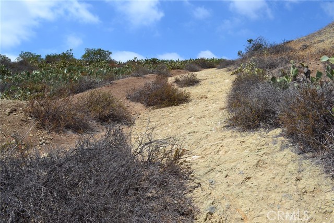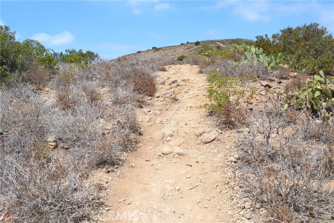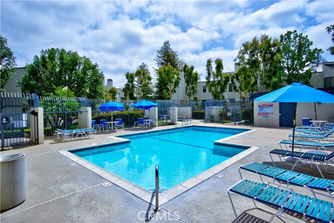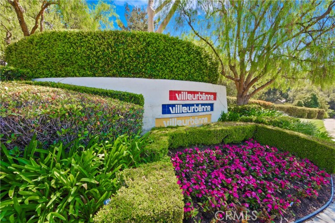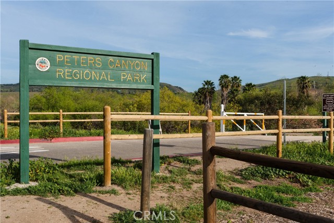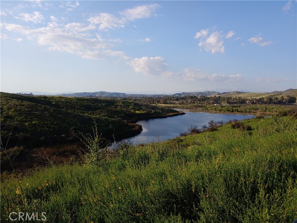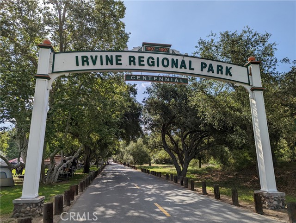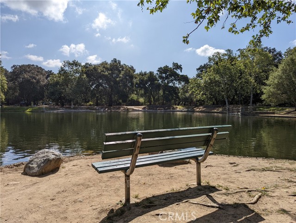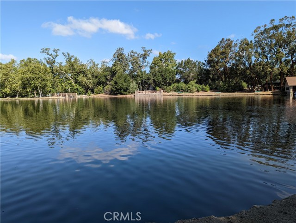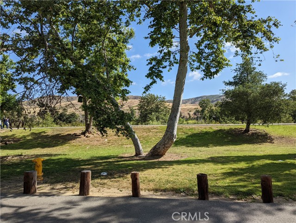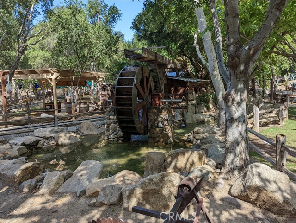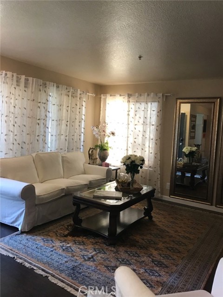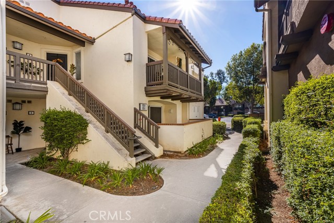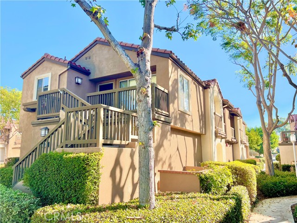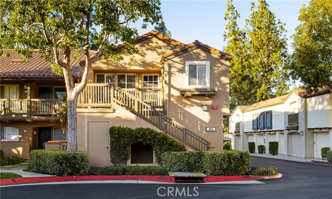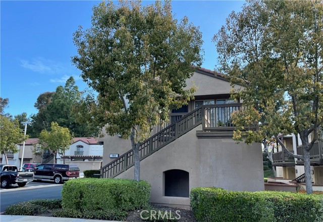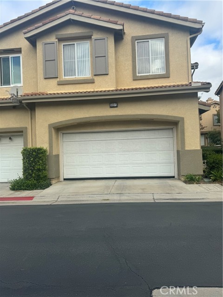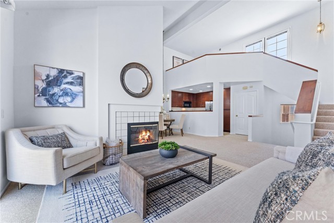5846 Creekside Avenue #42
Orange, CA 92869
Sold
5846 Creekside Avenue #42
Orange, CA 92869
Sold
***Value Range price $678,000-$708,000***Decorate/Remodel your way and save-Wow Nearly 1700sqft!. Must see this large and open multi level condo with lots of windows and light in the peaceful surroundings of Orange Hills. Fantastic premium end unit location with no neighbors behind and super rare enclosed patio (very few of these condos have this feature-perfect for pets). Spacious living room with soaring vaulted ceiling, cozy fireplace and access to patio. Nice formal dining room space(could be office) and a large stairwell landing which also makes great home office space. Kitchen has nice breakfast nook. Huge master suite with dramatic vaulted ceiling, walk in closet and skylight, bathroom has dual sinks and walk in shower. Second bedroom also has its own bathroom and shower/tub. Indoor full size laundry hookups, lots of windows. Nice covered patio off family room, 2 car attached garage . Tons of storage-including massive storage space off downstairs bathroom and additional space in garage. Walk paths and hiking trails close by across Cannon St. Enjoy convenient access to toll roads, Peter's Canyon, Irvine Regional Park and 55/91 freeways. Resort style pool, spa and barbecues along with another pool and spa just for Stream House residents. Best of all no Mello Roos taxes.
PROPERTY INFORMATION
| MLS # | PW23051686 | Lot Size | 0 Sq. Ft. |
| HOA Fees | $542/Monthly | Property Type | Condominium |
| Price | $ 708,000
Price Per SqFt: $ 421 |
DOM | 842 Days |
| Address | 5846 Creekside Avenue #42 | Type | Residential |
| City | Orange | Sq.Ft. | 1,683 Sq. Ft. |
| Postal Code | 92869 | Garage | 2 |
| County | Orange | Year Built | 1984 |
| Bed / Bath | 2 / 2.5 | Parking | 2 |
| Built In | 1984 | Status | Closed |
| Sold Date | 2023-05-26 |
INTERIOR FEATURES
| Has Laundry | Yes |
| Laundry Information | Inside |
| Has Fireplace | Yes |
| Fireplace Information | Living Room |
| Has Appliances | Yes |
| Kitchen Appliances | Dishwasher, Electric Range, Disposal, Refrigerator, Water Heater |
| Kitchen Area | Area, Dining Room |
| Has Heating | Yes |
| Heating Information | Central |
| Room Information | All Bedrooms Up, Family Room, Laundry, Living Room, Master Bathroom, Master Bedroom, Master Suite, Two Masters, Walk-In Closet |
| Has Cooling | Yes |
| Cooling Information | Central Air |
| InteriorFeatures Information | Cathedral Ceiling(s) |
| Has Spa | Yes |
| SpaDescription | Association |
| WindowFeatures | Skylight(s) |
| SecuritySafety | Carbon Monoxide Detector(s), Smoke Detector(s) |
| Bathroom Information | Bathtub, Shower in Tub |
| Main Level Bedrooms | 0 |
| Main Level Bathrooms | 0 |
EXTERIOR FEATURES
| Has Pool | No |
| Pool | Association |
| Has Patio | Yes |
| Patio | Enclosed |
WALKSCORE
MAP
MORTGAGE CALCULATOR
- Principal & Interest:
- Property Tax: $755
- Home Insurance:$119
- HOA Fees:$542.4
- Mortgage Insurance:
PRICE HISTORY
| Date | Event | Price |
| 05/26/2023 | Sold | $715,000 |
| 04/15/2023 | Pending | $708,000 |
| 04/04/2023 | Active Under Contract | $708,000 |
| 03/29/2023 | Listed | $708,000 |

Topfind Realty
REALTOR®
(844)-333-8033
Questions? Contact today.
Interested in buying or selling a home similar to 5846 Creekside Avenue #42?
Orange Similar Properties
Listing provided courtesy of Ken McCord, Seven Gables Real Estate. Based on information from California Regional Multiple Listing Service, Inc. as of #Date#. This information is for your personal, non-commercial use and may not be used for any purpose other than to identify prospective properties you may be interested in purchasing. Display of MLS data is usually deemed reliable but is NOT guaranteed accurate by the MLS. Buyers are responsible for verifying the accuracy of all information and should investigate the data themselves or retain appropriate professionals. Information from sources other than the Listing Agent may have been included in the MLS data. Unless otherwise specified in writing, Broker/Agent has not and will not verify any information obtained from other sources. The Broker/Agent providing the information contained herein may or may not have been the Listing and/or Selling Agent.
