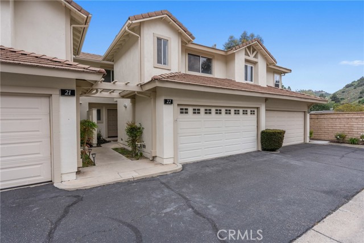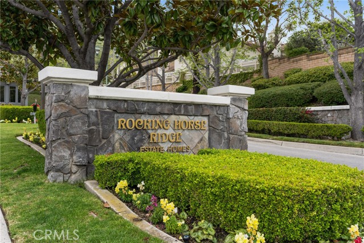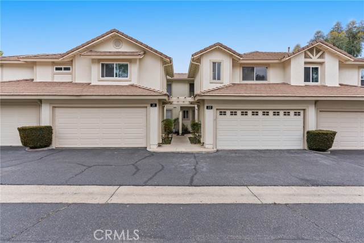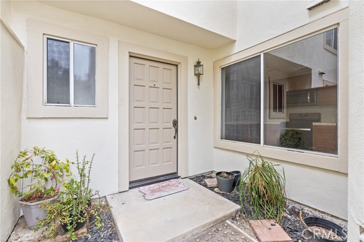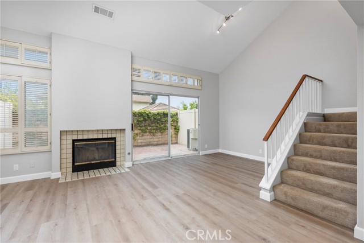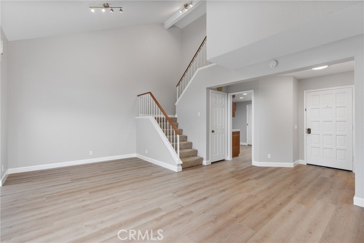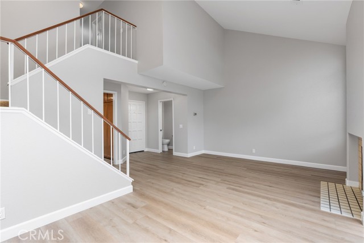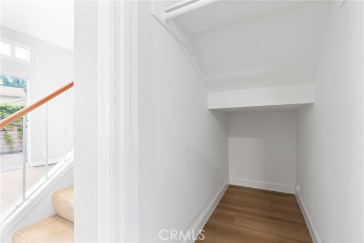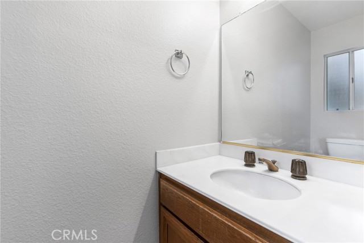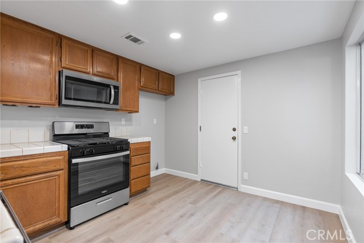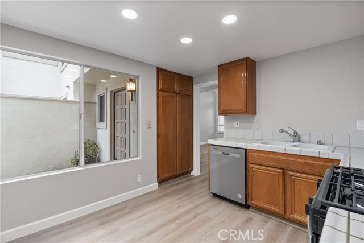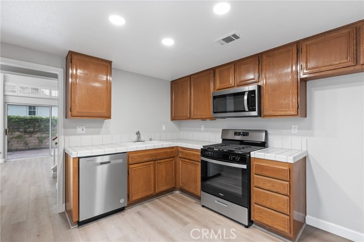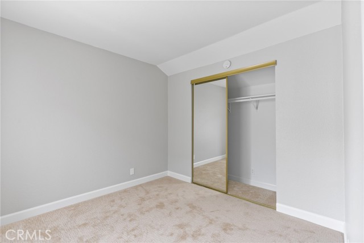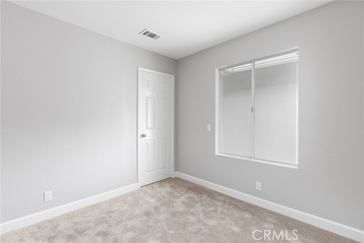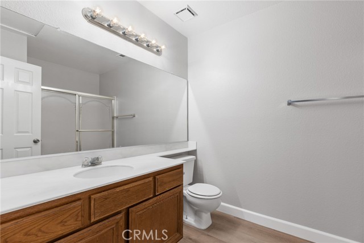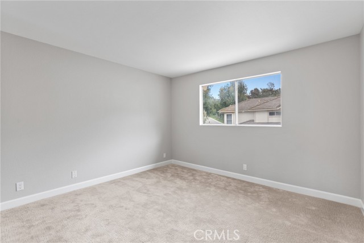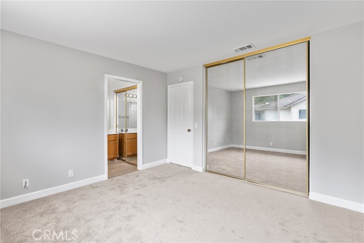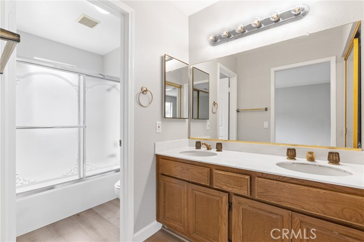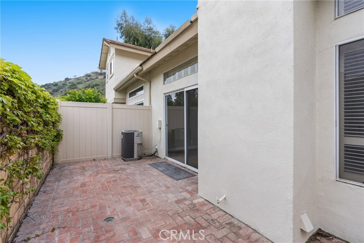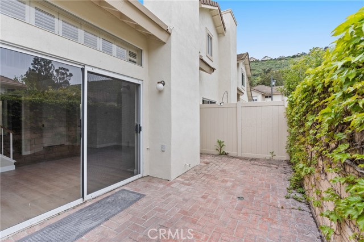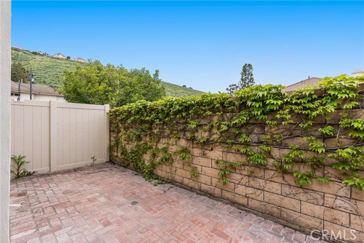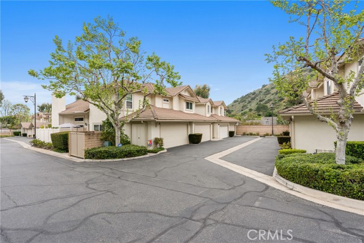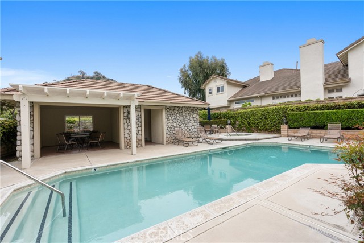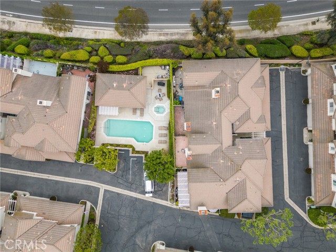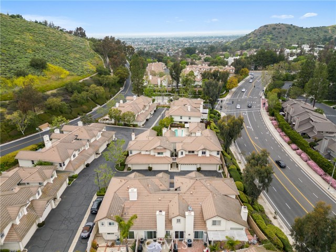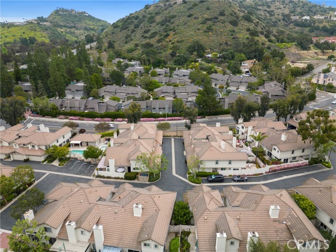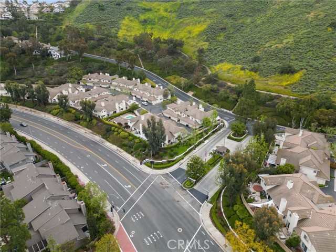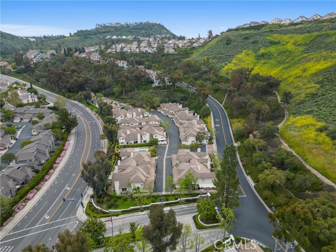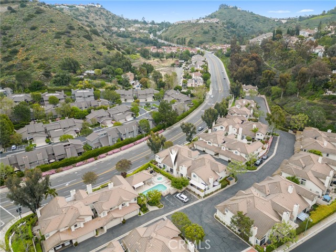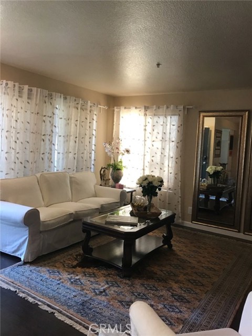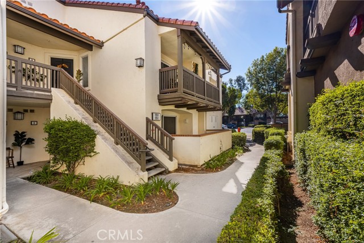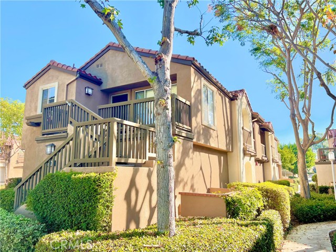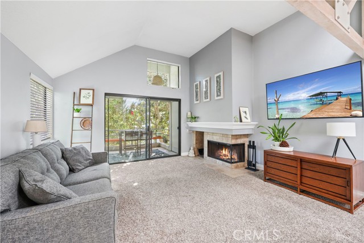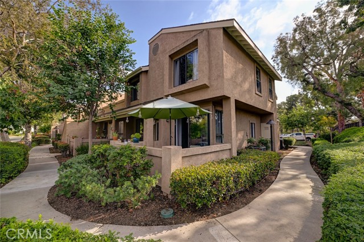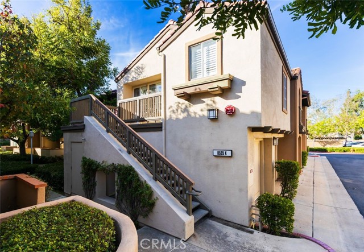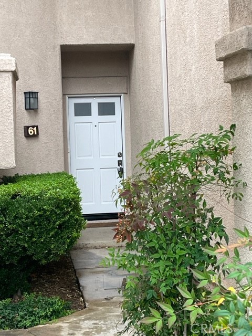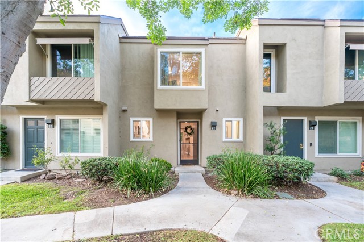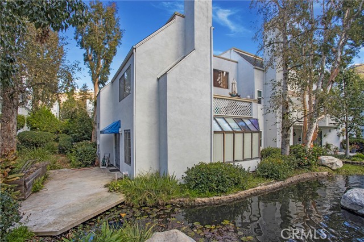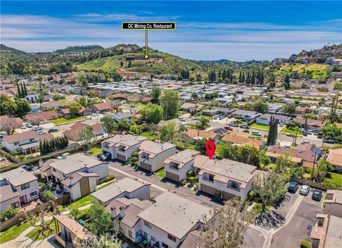5931 Rocking Horse Way #22
Orange, CA 92869
Sold
5931 Rocking Horse Way #22
Orange, CA 92869
Sold
This beautiful condo in the peaceful hills of Orange has everything you need to feel right at home! The impeccably maintained 2 bedroom, 2.5 bathroom unit is located in the sought after Canyon Gate community, which is gate guarded 24 hours a day. Upon entering, you are greeted by the spacious living room featuring stunning vaulted ceilings and a cozy fireplace. Create memorable meals in the adjacent kitchen, which has been recently outfitted with recessed lighting and brand new stainless steel appliances, and enjoy sipping your morning coffee or dining al fresco on the wonderful private back patio just beyond the sliding glass doors. The freshly painted neutral walls and new carpet offer a clean look, and the durable, waterproof vinyl plank flooring is ideal for families and pets. This unit features central heating and air, and the attached 2-car garage includes full size washer and dryer hook ups so you never have to worry about finding parking or hauling laundry around the complex. It also comes with full access to the lovely community pool and spa. Conveniently located near Peter’s Canyon, Irvine Regional Park, and plenty of popular restaurants, this property is one you won’t want to miss!
PROPERTY INFORMATION
| MLS # | PW23061926 | Lot Size | 0 Sq. Ft. |
| HOA Fees | $475/Monthly | Property Type | Condominium |
| Price | $ 689,000
Price Per SqFt: $ 637 |
DOM | 908 Days |
| Address | 5931 Rocking Horse Way #22 | Type | Residential |
| City | Orange | Sq.Ft. | 1,081 Sq. Ft. |
| Postal Code | 92869 | Garage | 2 |
| County | Orange | Year Built | 1986 |
| Bed / Bath | 2 / 2.5 | Parking | 2 |
| Built In | 1986 | Status | Closed |
| Sold Date | 2023-06-30 |
INTERIOR FEATURES
| Has Laundry | Yes |
| Laundry Information | In Garage |
| Has Fireplace | Yes |
| Fireplace Information | Family Room |
| Has Appliances | Yes |
| Kitchen Appliances | Dishwasher, Disposal, Gas Range, Gas Water Heater, Microwave |
| Kitchen Information | Tile Counters |
| Kitchen Area | In Family Room |
| Has Heating | Yes |
| Heating Information | Central |
| Room Information | All Bedrooms Up, Kitchen, Master Bedroom, Master Suite |
| Has Cooling | Yes |
| Cooling Information | Central Air |
| Flooring Information | Carpet, Vinyl |
| InteriorFeatures Information | High Ceilings, Recessed Lighting, Tile Counters, Track Lighting |
| EntryLocation | Front Door |
| Entry Level | 1 |
| Has Spa | Yes |
| SpaDescription | Association, Community |
| SecuritySafety | 24 Hour Security, Carbon Monoxide Detector(s), Gated with Guard, Smoke Detector(s) |
| Bathroom Information | Shower in Tub, Double Sinks In Master Bath, Exhaust fan(s) |
| Main Level Bedrooms | 0 |
| Main Level Bathrooms | 1 |
EXTERIOR FEATURES
| FoundationDetails | Slab |
| Has Pool | No |
| Pool | Association, Community |
| Has Patio | Yes |
| Patio | Concrete, Slab |
WALKSCORE
MAP
MORTGAGE CALCULATOR
- Principal & Interest:
- Property Tax: $735
- Home Insurance:$119
- HOA Fees:$475
- Mortgage Insurance:
PRICE HISTORY
| Date | Event | Price |
| 06/30/2023 | Sold | $685,000 |
| 06/03/2023 | Active Under Contract | $689,000 |
| 06/01/2023 | Relisted | $689,000 |
| 05/19/2023 | Active Under Contract | $689,000 |
| 05/09/2023 | Active Under Contract | $689,000 |
| 05/01/2023 | Relisted | $689,000 |
| 04/25/2023 | Active Under Contract | $689,000 |
| 04/14/2023 | Listed | $689,000 |

Topfind Realty
REALTOR®
(844)-333-8033
Questions? Contact today.
Interested in buying or selling a home similar to 5931 Rocking Horse Way #22?
Orange Similar Properties
Listing provided courtesy of Matthew Drenner, Real Estate Establishment Inc.. Based on information from California Regional Multiple Listing Service, Inc. as of #Date#. This information is for your personal, non-commercial use and may not be used for any purpose other than to identify prospective properties you may be interested in purchasing. Display of MLS data is usually deemed reliable but is NOT guaranteed accurate by the MLS. Buyers are responsible for verifying the accuracy of all information and should investigate the data themselves or retain appropriate professionals. Information from sources other than the Listing Agent may have been included in the MLS data. Unless otherwise specified in writing, Broker/Agent has not and will not verify any information obtained from other sources. The Broker/Agent providing the information contained herein may or may not have been the Listing and/or Selling Agent.
