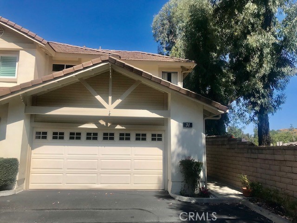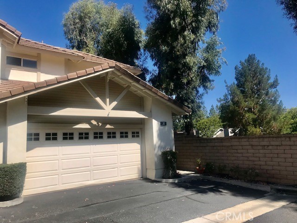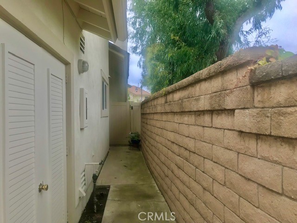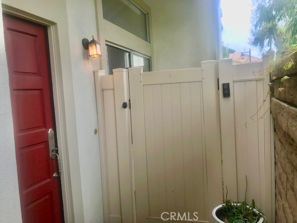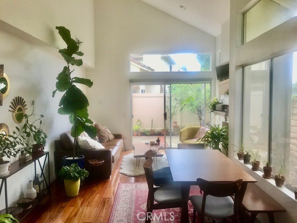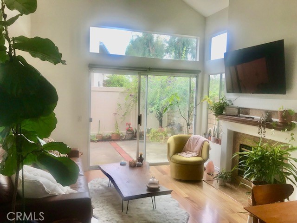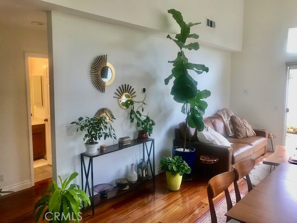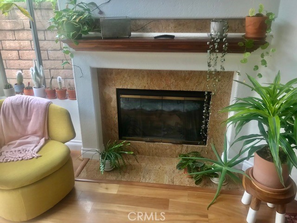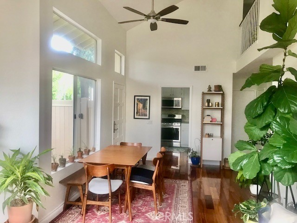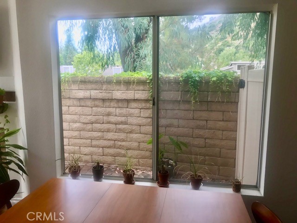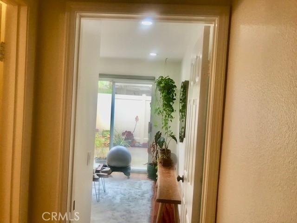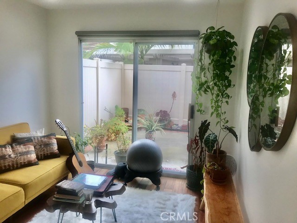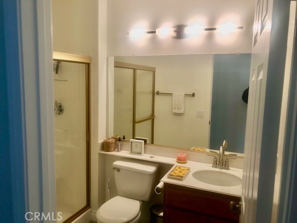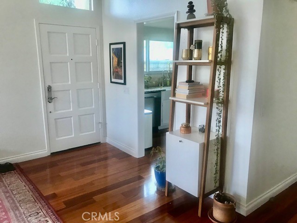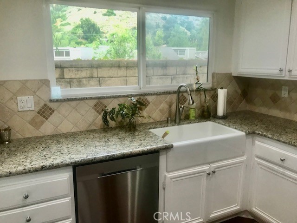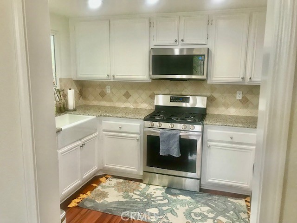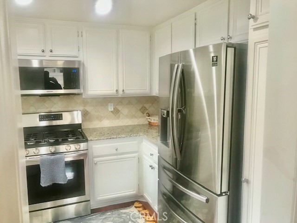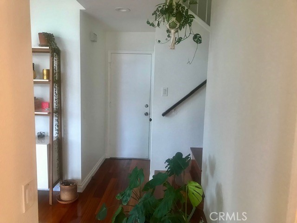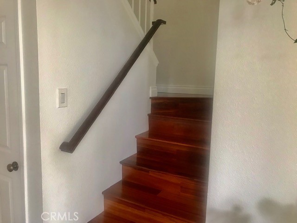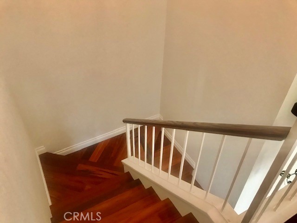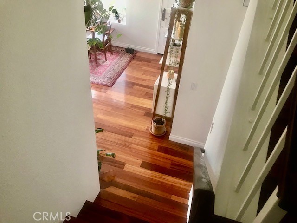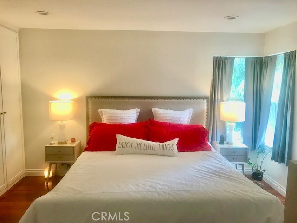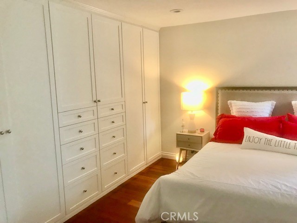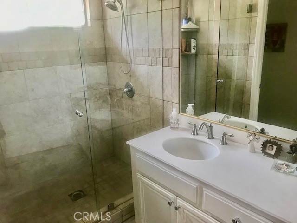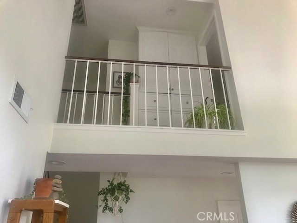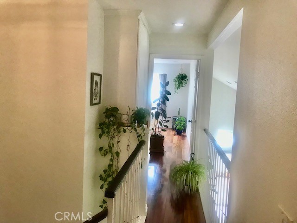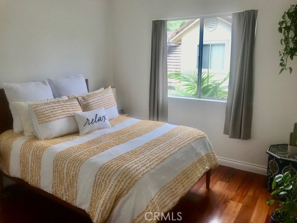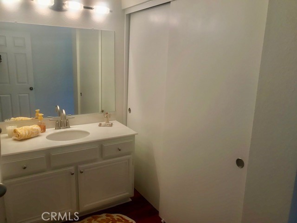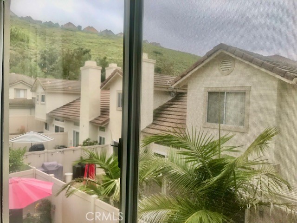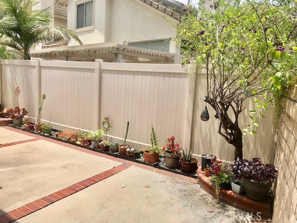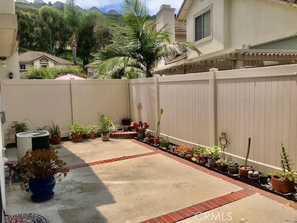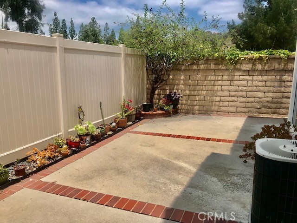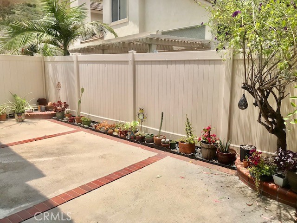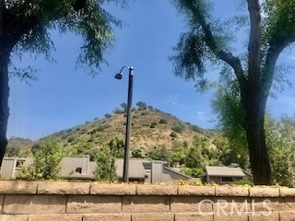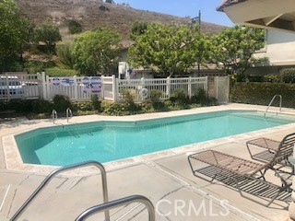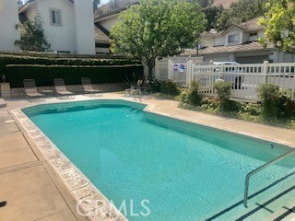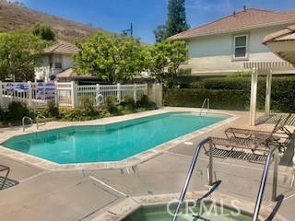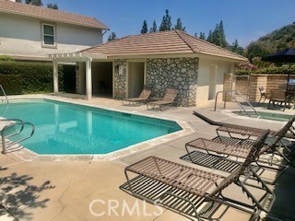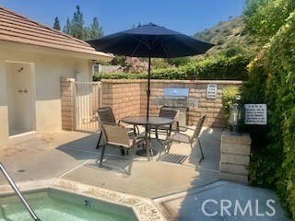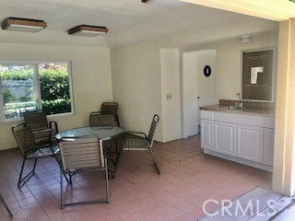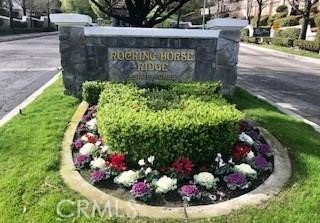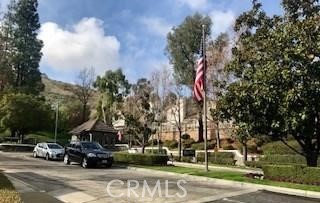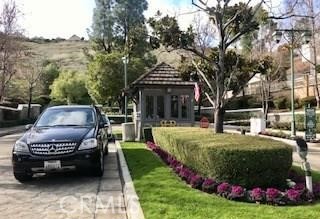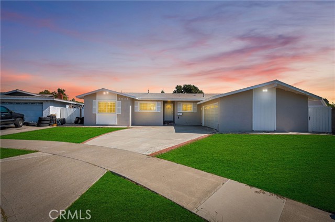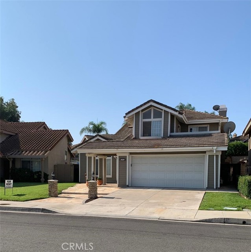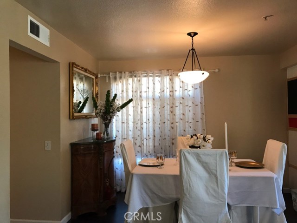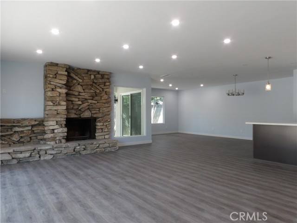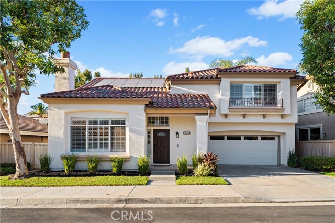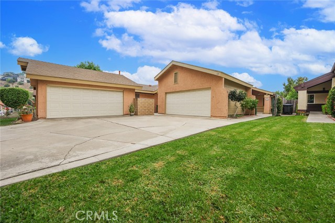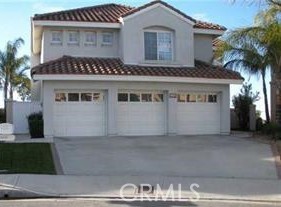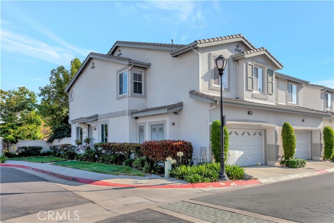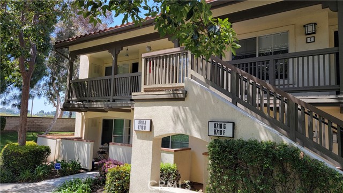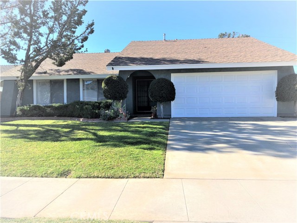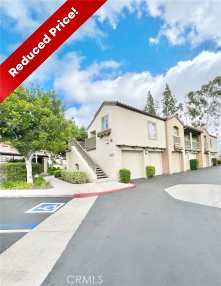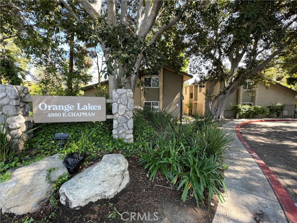5931 Rocking Horse Way #31
Orange, CA 92869
$3,800
Price
Price
3
Bed
Bed
2
Bath
Bath
1,187 Sq. Ft.
$3 / Sq. Ft.
$3 / Sq. Ft.
Sold
5931 Rocking Horse Way #31
Orange, CA 92869
Sold
$3,800
Price
Price
3
Bed
Bed
2
Bath
Bath
1,187
Sq. Ft.
Sq. Ft.
Welcome to 5931 E Rocking Horse Way #31, Orange at "Rocking Horse Ridge" 24 Hour Guard Gated Community in the hills of Orange. TURNKEY and meticulously maintained 3 bedrooms (1 downstairs) and 3 bathrooms (1 downstairs) end unit townhome. Downstairs, upstairs & staircase has wood flooring, bathrooms and kitchen has tiles. Open floor plan with dramatic high ceilings, recessed lights, living room, separate dining room, and fireplace. The spacious kitchen is a chef's dream with plenty of counter space which includes granite kitchen counter, ample of beautiful cabinetry, stainless steel appliances (refrigerator, range, dishwasher & micro hood), recessed lights and tile flooring. Dual master bedrooms with their own attached bathrooms and upgraded dual sinks (main master bedroom) and tile flooring. Main master bedroom includes ceiling fan and huge side by side closet with organizer. Sliding glass doors lead to private and spacious patio with a nice view of the hillside which is perfect for morning coffee or relaxation. Large, attached garage with direct access and roll-up door with automatic opener. Enjoy all the amenities offered by this private and lovely community (pool, spa and clubhouse). The community pool and spa are just steps away. This stunning home is centrally located near hiking and biking trails and a short drive to Peter's Canyon, Irvine Park and Lake, shopping and Old Town Orange and award-winning schools.
PROPERTY INFORMATION
| MLS # | PW23118921 | Lot Size | N/A |
| HOA Fees | $0/Monthly | Property Type | Townhouse |
| Price | $ 3,800
Price Per SqFt: $ 3 |
DOM | 672 Days |
| Address | 5931 Rocking Horse Way #31 | Type | Residential Lease |
| City | Orange | Sq.Ft. | 1,187 Sq. Ft. |
| Postal Code | 92869 | Garage | 2 |
| County | Orange | Year Built | 1986 |
| Bed / Bath | 3 / 2 | Parking | 2 |
| Built In | 1986 | Status | Closed |
| Rented Date | 2023-08-09 |
INTERIOR FEATURES
| Has Laundry | Yes |
| Laundry Information | Dryer Included, In Garage, Washer Included |
| Has Fireplace | Yes |
| Fireplace Information | Living Room |
| Has Appliances | Yes |
| Kitchen Appliances | 6 Burner Stove, Built-In Range, Dishwasher, Disposal, Gas Oven, Gas Range, Microwave, Refrigerator, Water Heater Central, Water Line to Refrigerator |
| Has Heating | Yes |
| Heating Information | Central |
| Room Information | Kitchen, Living Room, Main Floor Bedroom, Primary Bathroom, Primary Bedroom, Primary Suite, Multi-Level Bedroom, Two Primaries |
| Has Cooling | Yes |
| Cooling Information | Central Air |
| InteriorFeatures Information | Cathedral Ceiling(s), Ceiling Fan(s), High Ceilings, Open Floorplan, Recessed Lighting |
| EntryLocation | First |
| Entry Level | 1 |
| Has Spa | Yes |
| SpaDescription | Association, Heated |
| SecuritySafety | 24 Hour Security, Gated with Attendant, Carbon Monoxide Detector(s), Gated Community, Gated with Guard, Smoke Detector(s) |
| Bathroom Information | Bathtub, Shower, Shower in Tub, Closet in bathroom, Double Sinks in Primary Bath, Exhaust fan(s), Granite Counters, Main Floor Full Bath, Remodeled, Upgraded, Walk-in shower |
| Main Level Bedrooms | 1 |
| Main Level Bathrooms | 1 |
EXTERIOR FEATURES
| Roof | Tile |
| Has Pool | No |
| Pool | Association, Heated |
| Has Patio | Yes |
| Patio | Concrete, Enclosed, Patio |
| Has Fence | Yes |
| Fencing | Vinyl |
WALKSCORE
MAP
PRICE HISTORY
| Date | Event | Price |
| 08/09/2023 | Sold | $3,800 |
| 08/07/2023 | Pending | $3,800 |
| 07/24/2023 | Price Change (Relisted) | $3,550 (-6.58%) |
| 07/04/2023 | Listed | $3,800 |

Topfind Realty
REALTOR®
(844)-333-8033
Questions? Contact today.
Interested in buying or selling a home similar to 5931 Rocking Horse Way #31?
Orange Similar Properties
Listing provided courtesy of Raymund Serafico, Aramis Realty Group Inc.. Based on information from California Regional Multiple Listing Service, Inc. as of #Date#. This information is for your personal, non-commercial use and may not be used for any purpose other than to identify prospective properties you may be interested in purchasing. Display of MLS data is usually deemed reliable but is NOT guaranteed accurate by the MLS. Buyers are responsible for verifying the accuracy of all information and should investigate the data themselves or retain appropriate professionals. Information from sources other than the Listing Agent may have been included in the MLS data. Unless otherwise specified in writing, Broker/Agent has not and will not verify any information obtained from other sources. The Broker/Agent providing the information contained herein may or may not have been the Listing and/or Selling Agent.
