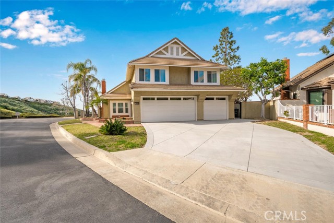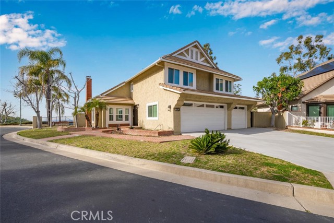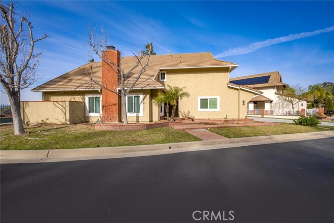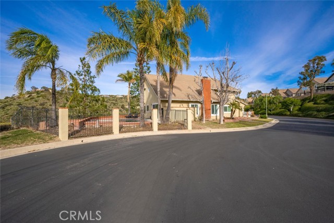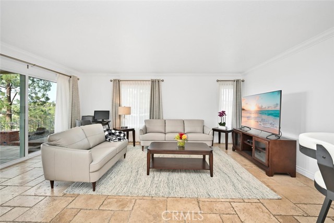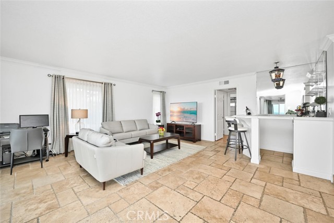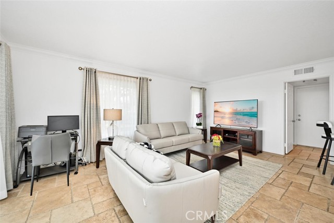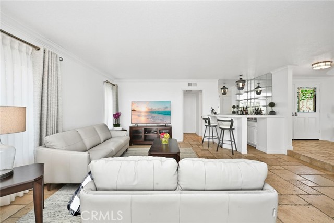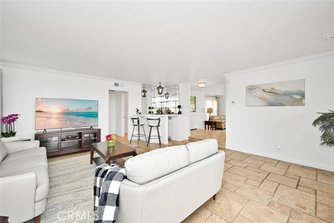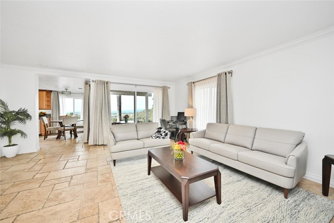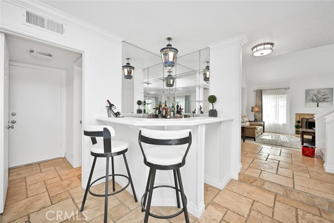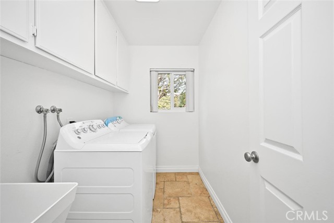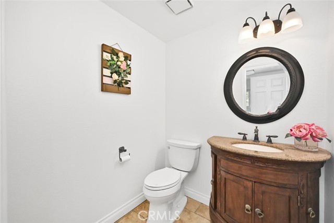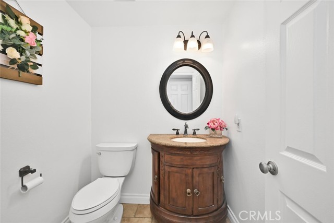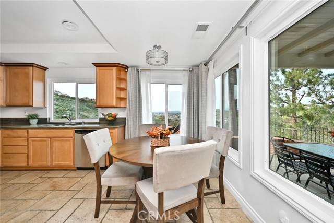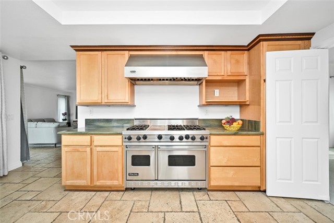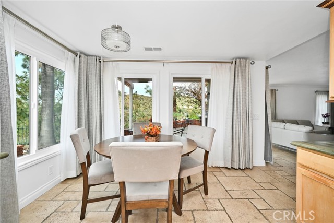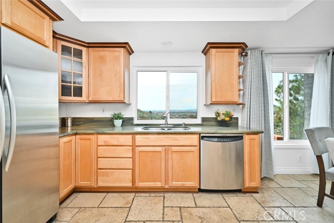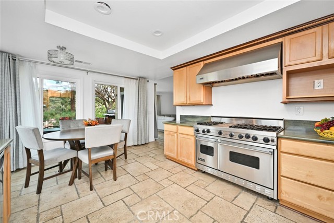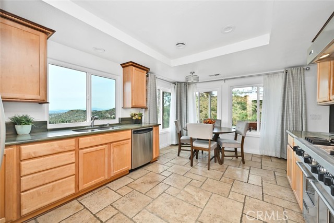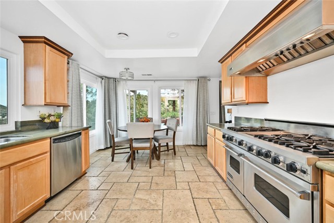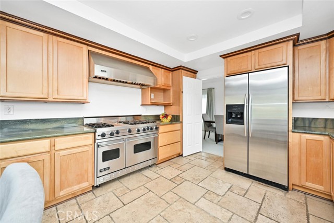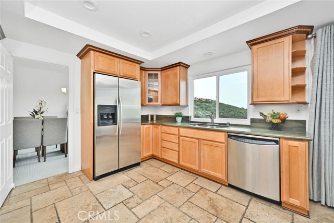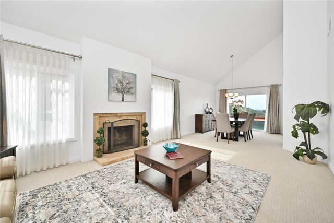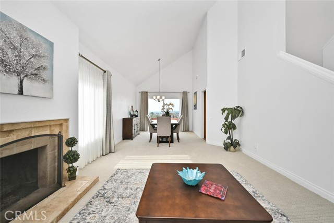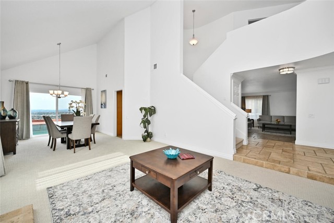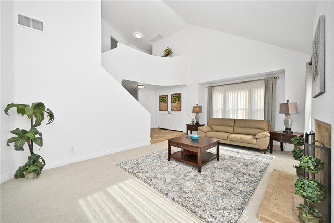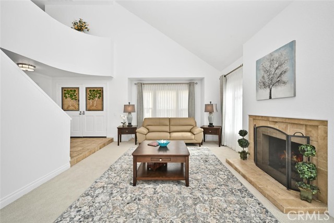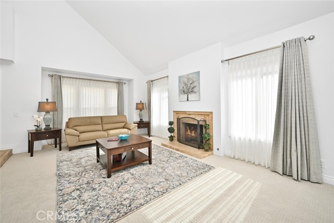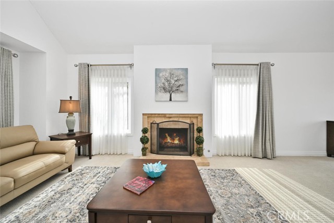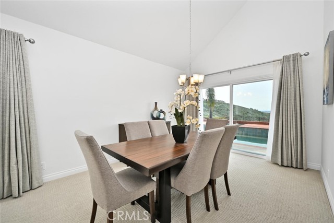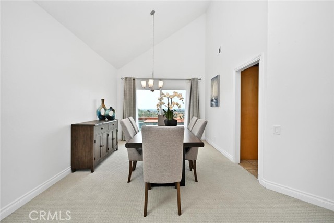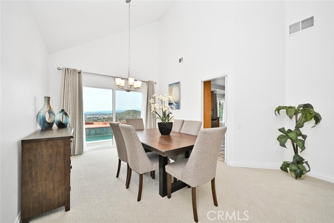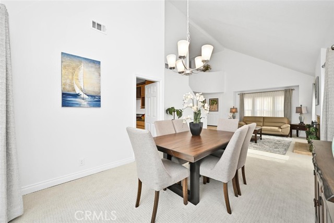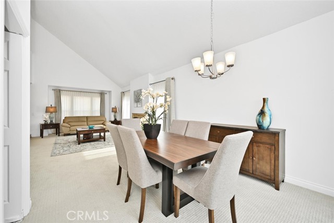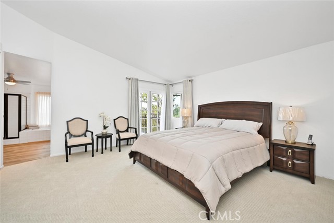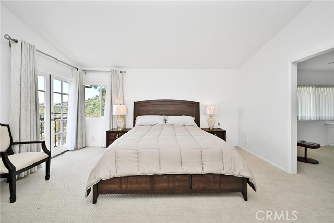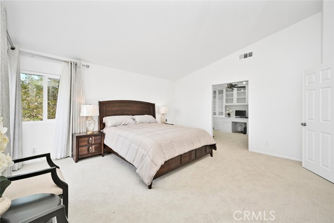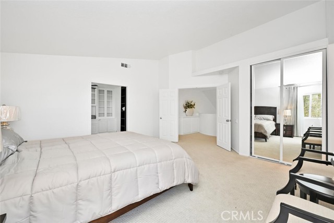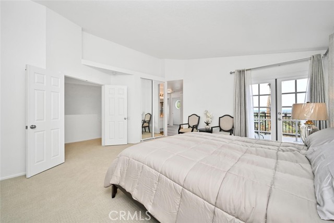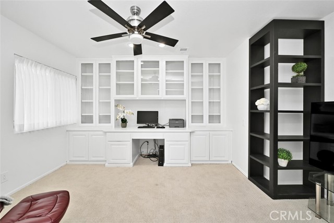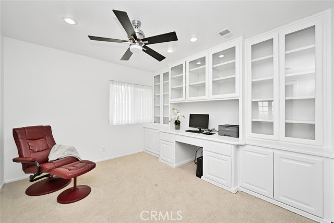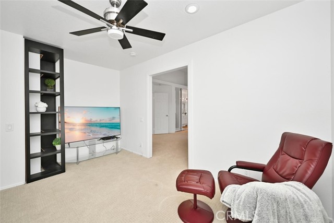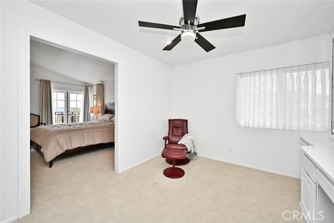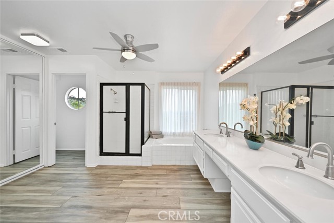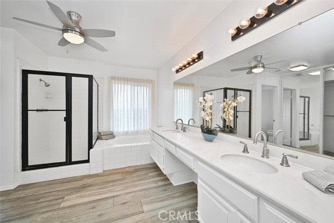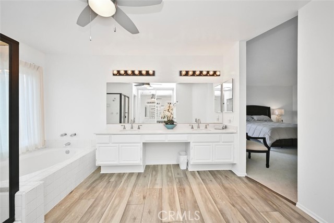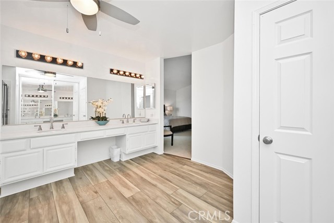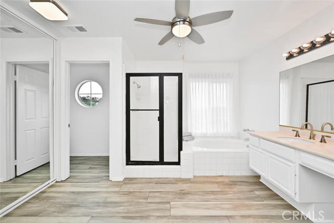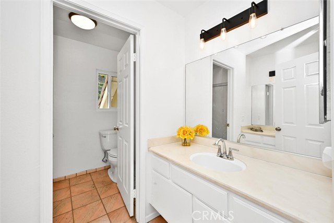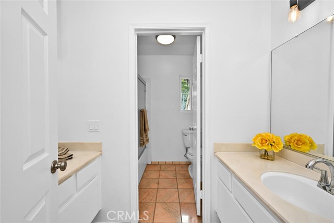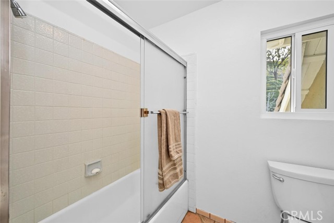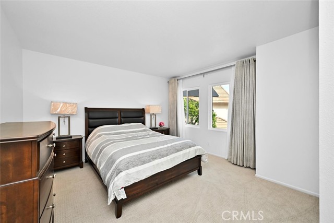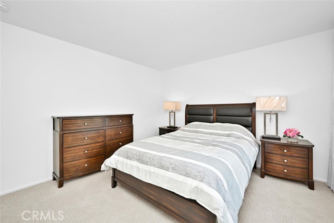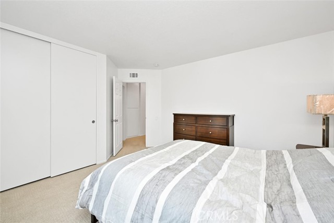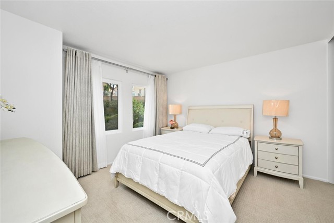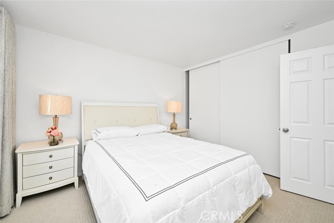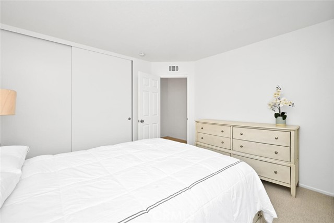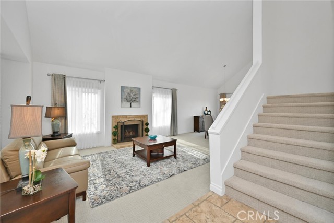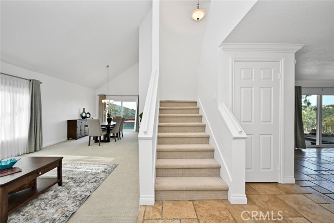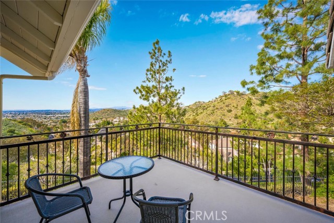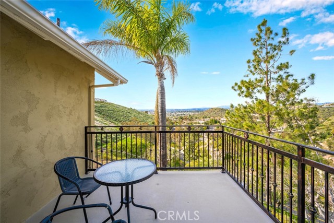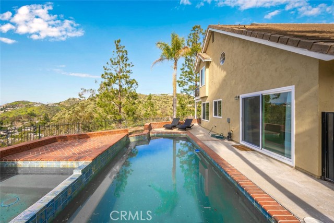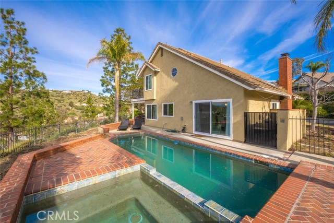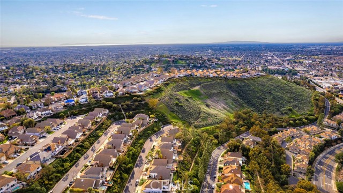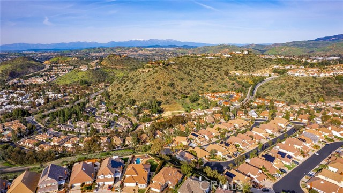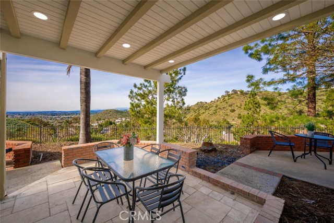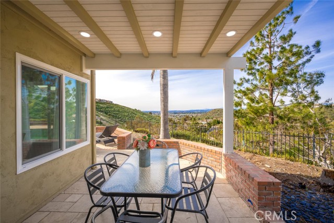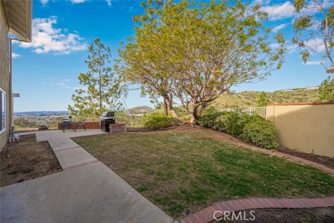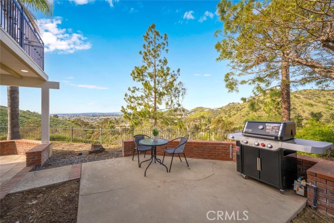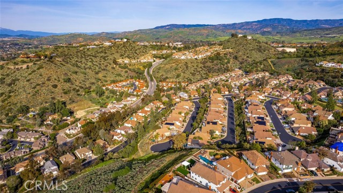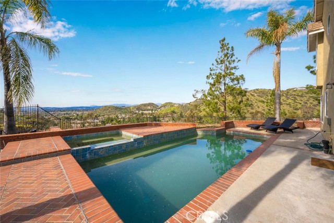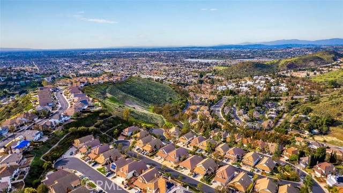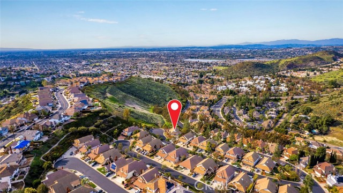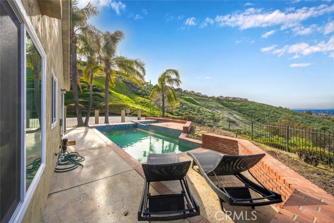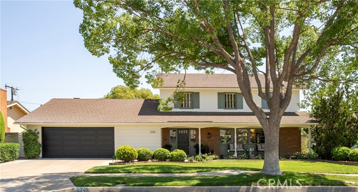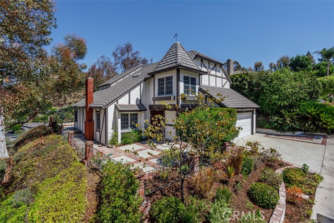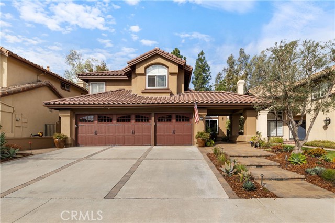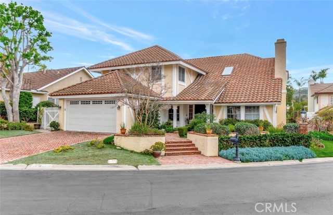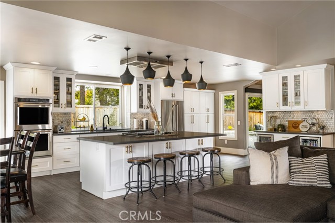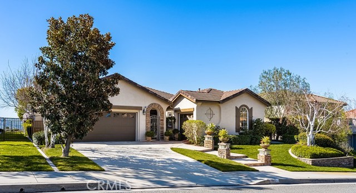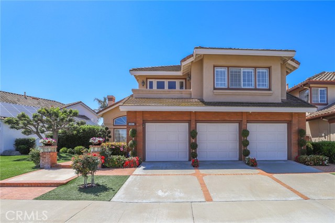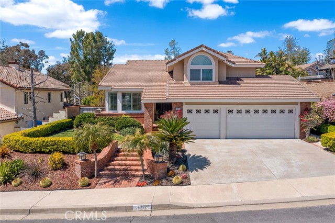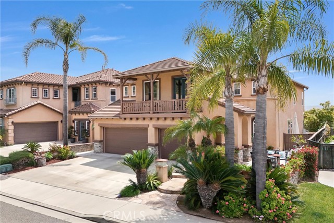6129 Joan D Arc Circle
Orange, CA 92869
Sold
6129 Joan D Arc Circle
Orange, CA 92869
Sold
PANORAMIC CITY LIGHT VIEWS! Gorgeous home on private, quiet Cul de sac in desirable Orange Hills area with 24 hours guard gated community of Rocking Horse Ridge. Double door entry leads to Open floor plan concept of the living room showcasing a soaring ceiling allowing plenty of natural light and cozy fireplace. A Formal dining room with an access door leads to private back yard and pool. Spacious family room has beautiful tumbled travertine floors and a wet bar is great for entertainment. Light and bright kitchen with granite countertops and stainless steel appliances. Individual laundry room and powder room are downstairs. Step out from family room to open patio with the large wrap-around yard features a pebble-tech pool, spa, large grass and barbecue area are great for family gatherings and relaxing during summer nights. Upstairs, you will find the spacious owner's suite with vaulted ceilings and access to a private balcony with views and new iron rails. Master bath with dual vanities, large bath, shower stall and walk in closets. The fourth bedroom is currently configured as an office retreat with custom built-ins. All bedrooms upstairs have mirrored closet doors and carpets floors. All new windows and sliding doors. Low maintenance of front and back landscaping. HOA's amenities including 24-hour guard gate, community pool and spa, children's playground, clubhouse, tennis courts, and ball courts. Don't miss this entertainers home with City Lights Views.
PROPERTY INFORMATION
| MLS # | PW23026900 | Lot Size | 20,400 Sq. Ft. |
| HOA Fees | $295/Monthly | Property Type | Single Family Residence |
| Price | $ 1,750,000
Price Per SqFt: $ 677 |
DOM | 976 Days |
| Address | 6129 Joan D Arc Circle | Type | Residential |
| City | Orange | Sq.Ft. | 2,584 Sq. Ft. |
| Postal Code | 92869 | Garage | 3 |
| County | Orange | Year Built | 1985 |
| Bed / Bath | 4 / 2.5 | Parking | 3 |
| Built In | 1985 | Status | Closed |
| Sold Date | 2023-04-27 |
INTERIOR FEATURES
| Has Laundry | Yes |
| Laundry Information | Individual Room, Inside |
| Has Fireplace | Yes |
| Fireplace Information | Living Room |
| Has Appliances | Yes |
| Kitchen Appliances | Dishwasher, Double Oven, Gas Oven, Refrigerator |
| Kitchen Area | Breakfast Nook, Dining Room, In Kitchen |
| Has Heating | Yes |
| Heating Information | Natural Gas |
| Room Information | All Bedrooms Up, Entry, Family Room, Formal Entry, Kitchen, Laundry, Living Room, Master Suite, Separate Family Room, Walk-In Closet |
| Has Cooling | No |
| Cooling Information | None |
| Flooring Information | Carpet, Tile |
| InteriorFeatures Information | Cathedral Ceiling(s), High Ceilings, Open Floorplan |
| Has Spa | Yes |
| SpaDescription | Private, Community, In Ground |
| WindowFeatures | Blinds, Drapes |
| Bathroom Information | Bathtub, Shower, Double sinks in bath(s), Separate tub and shower |
| Main Level Bedrooms | 0 |
| Main Level Bathrooms | 1 |
EXTERIOR FEATURES
| Has Pool | Yes |
| Pool | Private, Community, In Ground |
| Has Patio | Yes |
| Patio | Patio Open |
WALKSCORE
MAP
MORTGAGE CALCULATOR
- Principal & Interest:
- Property Tax: $1,867
- Home Insurance:$119
- HOA Fees:$295
- Mortgage Insurance:
PRICE HISTORY
| Date | Event | Price |
| 04/27/2023 | Sold | $1,645,000 |
| 04/20/2023 | Pending | $1,750,000 |
| 04/06/2023 | Active Under Contract | $1,750,000 |
| 02/16/2023 | Listed | $1,750,000 |

Topfind Realty
REALTOR®
(844)-333-8033
Questions? Contact today.
Interested in buying or selling a home similar to 6129 Joan D Arc Circle?
Listing provided courtesy of Kim Trinh, First Team Real Estate. Based on information from California Regional Multiple Listing Service, Inc. as of #Date#. This information is for your personal, non-commercial use and may not be used for any purpose other than to identify prospective properties you may be interested in purchasing. Display of MLS data is usually deemed reliable but is NOT guaranteed accurate by the MLS. Buyers are responsible for verifying the accuracy of all information and should investigate the data themselves or retain appropriate professionals. Information from sources other than the Listing Agent may have been included in the MLS data. Unless otherwise specified in writing, Broker/Agent has not and will not verify any information obtained from other sources. The Broker/Agent providing the information contained herein may or may not have been the Listing and/or Selling Agent.
