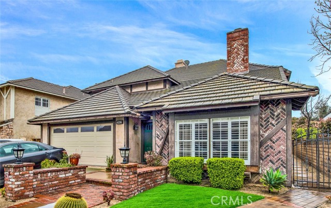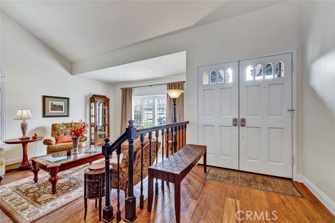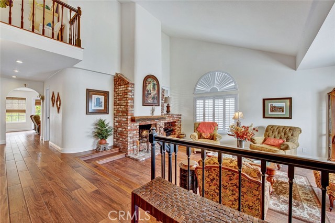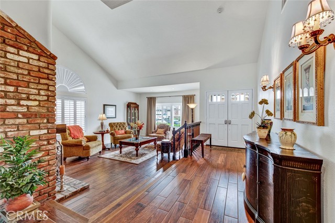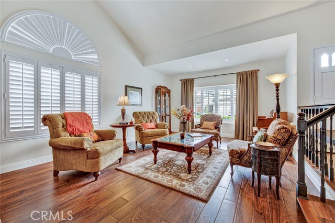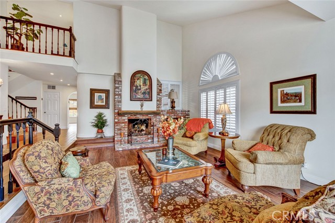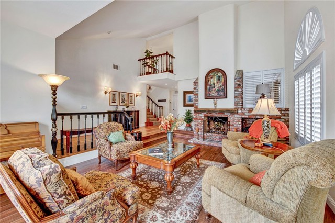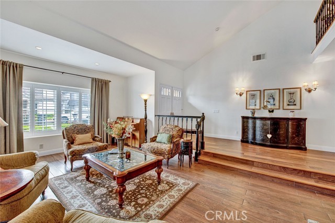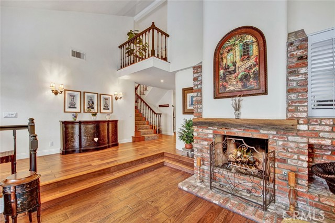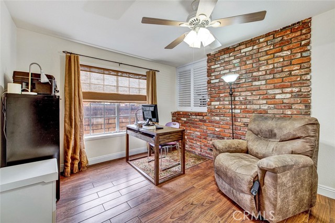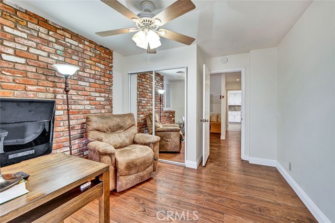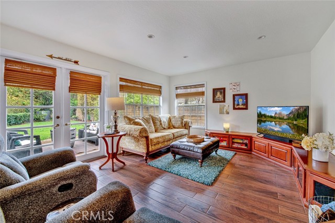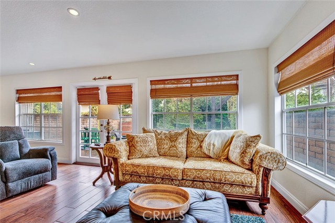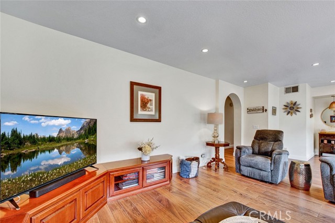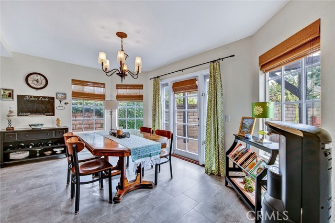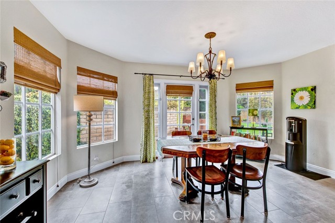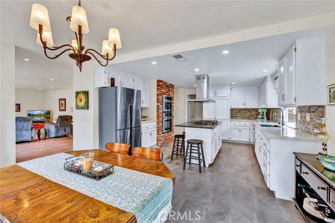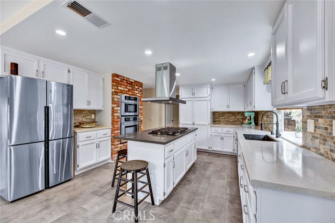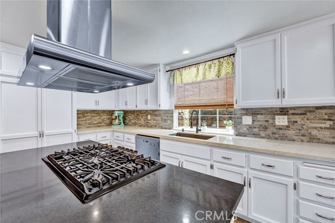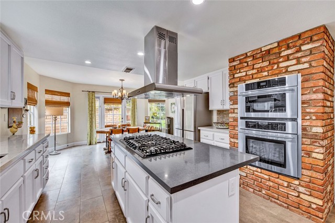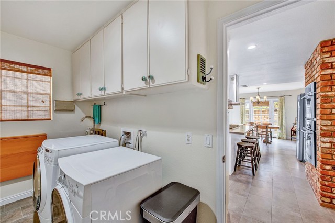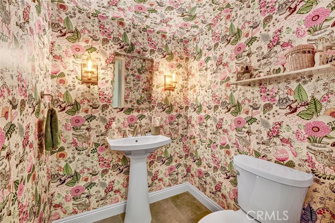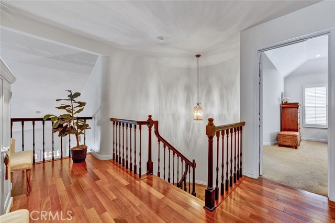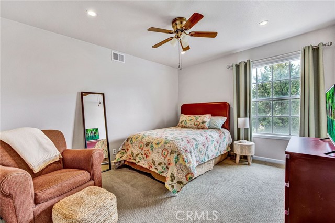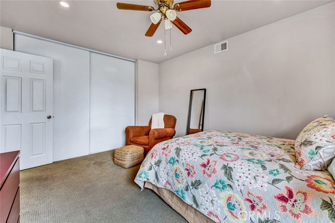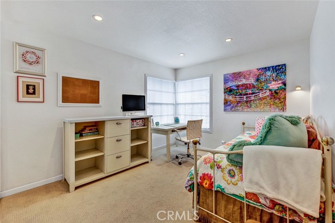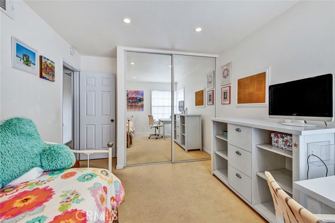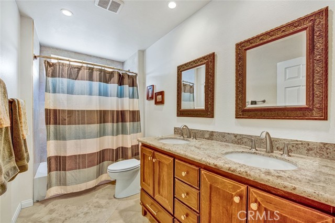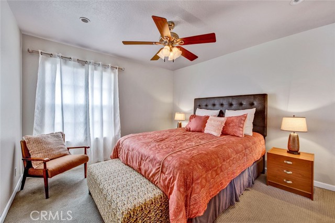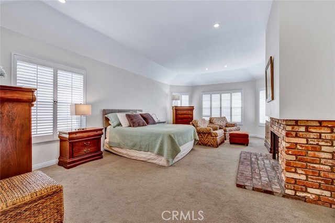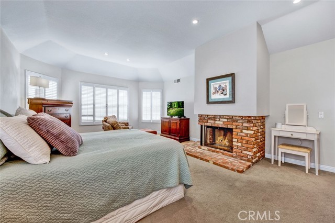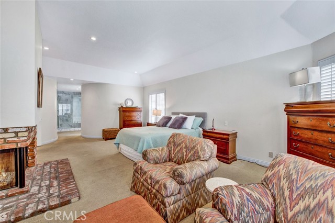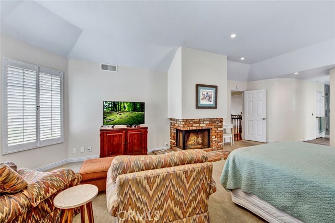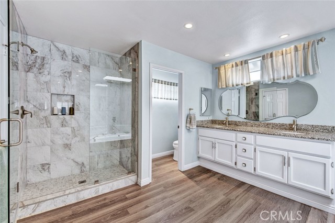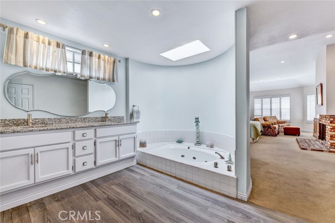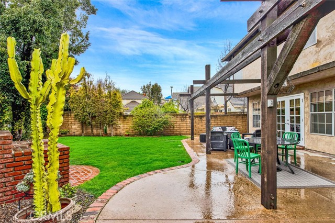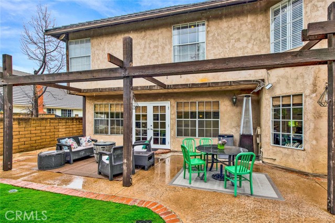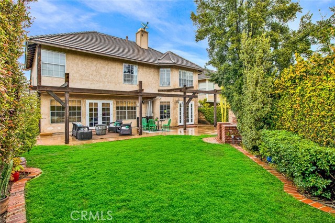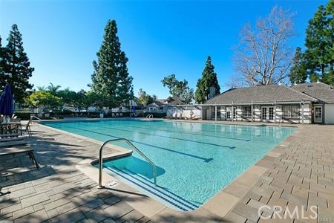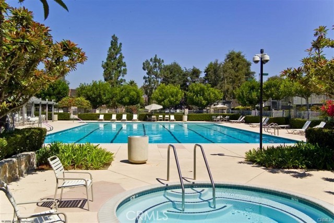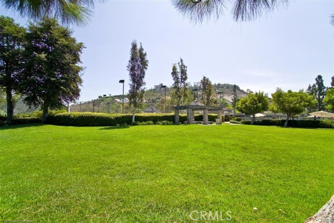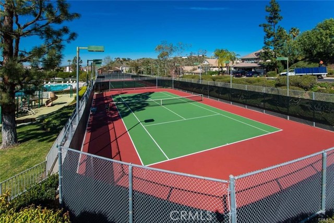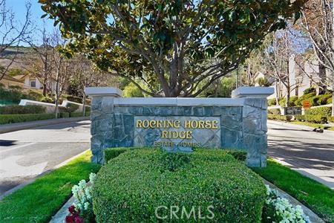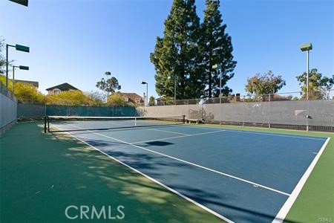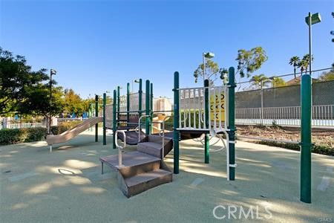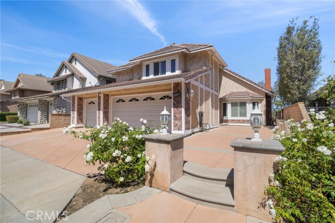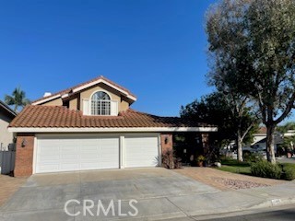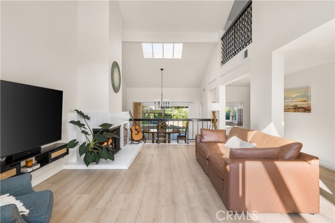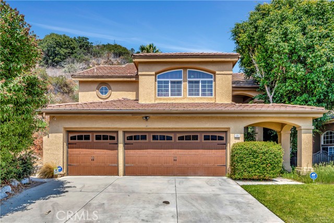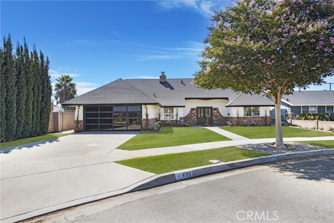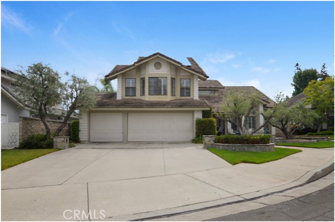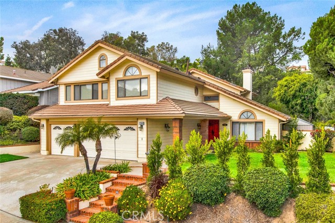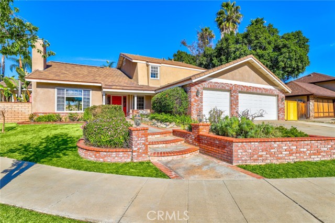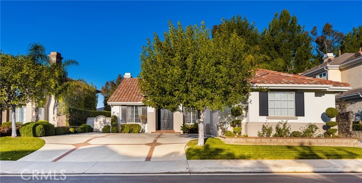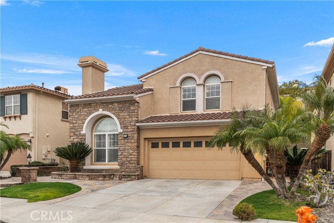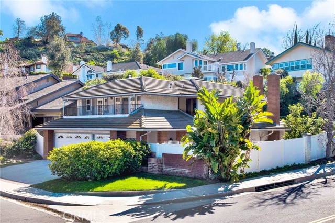6226 Allison Circle
Orange, CA 92869
Sold
Wow, a rare find. Don't miss this great opportunity. 5 bedroom in Rocking Horse Estates located on a nice quiet Cul De Sac. The neighborhood of Rocking Horse Ridge Estates offers its residents plentiful amenities including 24-hour guard gate, panoramic vista overlooks, heated Jr. Olympic pool & spa, children's playground, resident clubhouse, two tennis courts, and two pickle ball courts. This great 5 bedroom home, with over 3,000 sq. ft. of living space, is located in one of the most desirable areas of East Orange. As you pass through the double door entry you will notice the inviting feeling that this home generates. Off to the right you will walk into the spacious living room which features soaring ceilings featuring an inviting brick fireplace for those cold evenings. From the living room you will pass through the family room which has plenty of room for the family and friends to enjoy being together to read or watch TV. Off of the family room you will enter the updated kitchen which includes a nook for those family meals. The kitchen also features a 5 burner gas stove top, updated appliances and quartz counters. Notice the abundant storage space and plenty of counter space for that prep work. This home features 4 bedrooms, all upstairs, a spacious main bedroom with a fireplace & spacious updated bathroom with walk in closet. One bedroom/office downstairs. You will enjoy entertaining in the professionally landscaped back yard. The house has been re-piped with copper. Termite wood work in progress. This is a home you must see.
PROPERTY INFORMATION
| MLS # | PW23051466 | Lot Size | 5,500 Sq. Ft. |
| HOA Fees | $295/Monthly | Property Type | Single Family Residence |
| Price | $ 1,450,000
Price Per SqFt: $ 476 |
DOM | 842 Days |
| Address | 6226 Allison Circle | Type | Residential |
| City | Orange | Sq.Ft. | 3,045 Sq. Ft. |
| Postal Code | 92869 | Garage | 2 |
| County | Orange | Year Built | 1983 |
| Bed / Bath | 5 / 2.5 | Parking | 2 |
| Built In | 1983 | Status | Closed |
| Sold Date | 2023-09-07 |
INTERIOR FEATURES
| Has Laundry | Yes |
| Laundry Information | Individual Room, Inside, Washer Hookup |
| Has Fireplace | Yes |
| Fireplace Information | Living Room, Primary Bedroom, Gas Starter, Masonry, Raised Hearth |
| Has Appliances | Yes |
| Kitchen Appliances | Dishwasher, Electric Oven, Disposal, Gas Cooktop, Gas Water Heater, Microwave, Range Hood, Recirculated Exhaust Fan, Self Cleaning Oven, Water Heater Central, Water Heater, Water Line to Refrigerator |
| Kitchen Area | Family Kitchen, In Kitchen |
| Has Heating | Yes |
| Heating Information | Central, Forced Air |
| Room Information | Family Room, Kitchen, Laundry, Living Room, Main Floor Bedroom, Walk-In Closet |
| Has Cooling | Yes |
| Cooling Information | Central Air |
| InteriorFeatures Information | Block Walls, Built-in Features, Cathedral Ceiling(s), Ceiling Fan(s), Copper Plumbing Full, Granite Counters, High Ceilings, Quartz Counters, Recessed Lighting, Storage, Sunken Living Room, Unfurnished |
| Entry Level | 1 |
| Has Spa | Yes |
| SpaDescription | Association, Community, Gunite, In Ground, Permits |
| WindowFeatures | Plantation Shutters |
| SecuritySafety | Carbon Monoxide Detector(s), Smoke Detector(s) |
| Bathroom Information | Bathtub, Shower, Shower in Tub, Closet in bathroom, Double sinks in bath(s), Double Sinks in Primary Bath, Exhaust fan(s), Granite Counters, Walk-in shower |
| Main Level Bedrooms | 1 |
| Main Level Bathrooms | 1 |
EXTERIOR FEATURES
| Roof | Tile |
| Has Pool | No |
| Pool | Association, Community |
| Has Patio | Yes |
| Patio | Concrete, Covered |
| Has Sprinklers | Yes |
WALKSCORE
MAP
MORTGAGE CALCULATOR
- Principal & Interest:
- Property Tax: $1,547
- Home Insurance:$119
- HOA Fees:$295
- Mortgage Insurance:
PRICE HISTORY
| Date | Event | Price |
| 07/20/2023 | Price Change | $1,450,000 (-3.27%) |
| 05/08/2023 | Price Change | $1,549,900 (-1.59%) |
| 04/27/2023 | Price Change | $1,575,000 (-1.56%) |
| 03/31/2023 | Listed | $1,600,000 |

Topfind Realty
REALTOR®
(844)-333-8033
Questions? Contact today.
Interested in buying or selling a home similar to 6226 Allison Circle?
Orange Similar Properties
Listing provided courtesy of Michael Poltl, Mike & Adele Inc.. Based on information from California Regional Multiple Listing Service, Inc. as of #Date#. This information is for your personal, non-commercial use and may not be used for any purpose other than to identify prospective properties you may be interested in purchasing. Display of MLS data is usually deemed reliable but is NOT guaranteed accurate by the MLS. Buyers are responsible for verifying the accuracy of all information and should investigate the data themselves or retain appropriate professionals. Information from sources other than the Listing Agent may have been included in the MLS data. Unless otherwise specified in writing, Broker/Agent has not and will not verify any information obtained from other sources. The Broker/Agent providing the information contained herein may or may not have been the Listing and/or Selling Agent.
