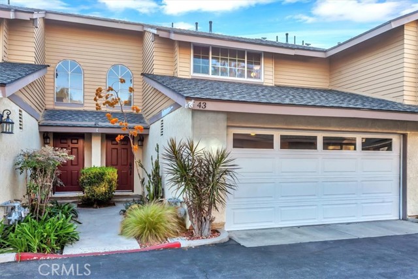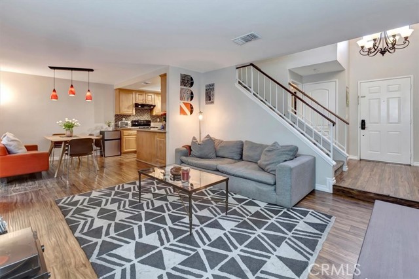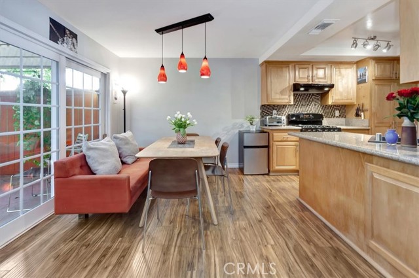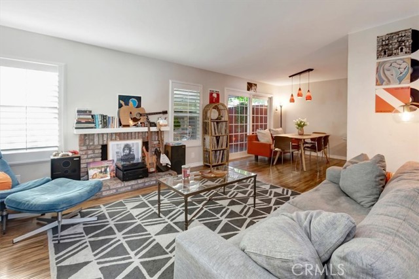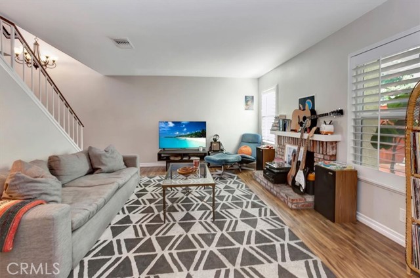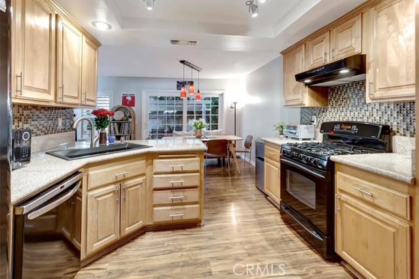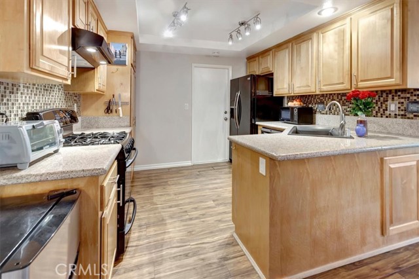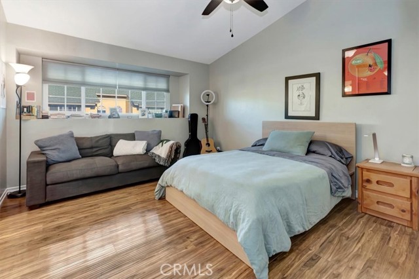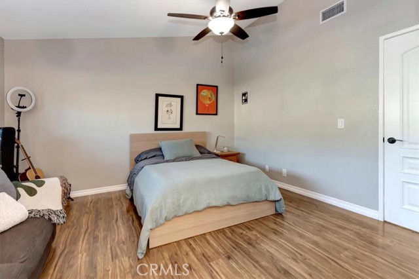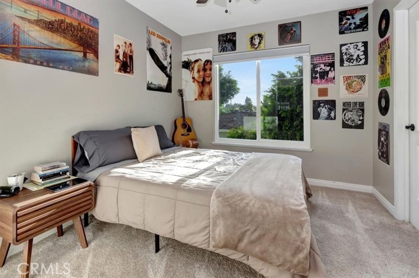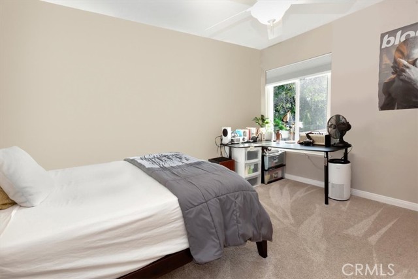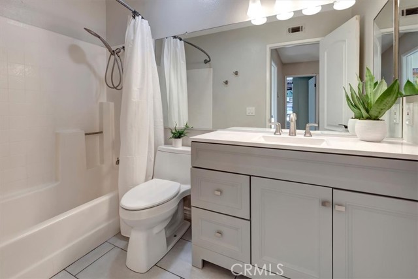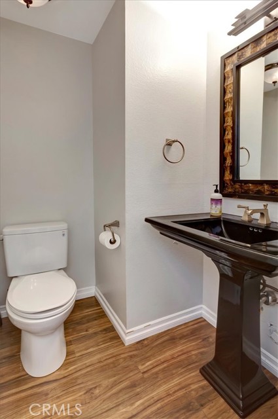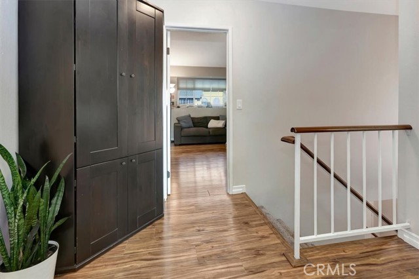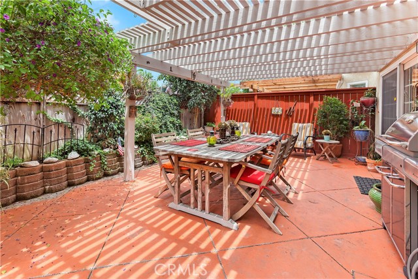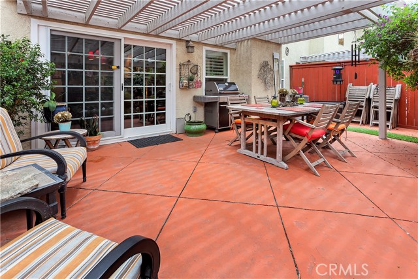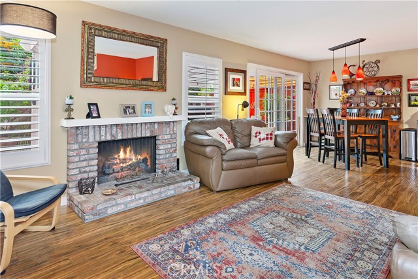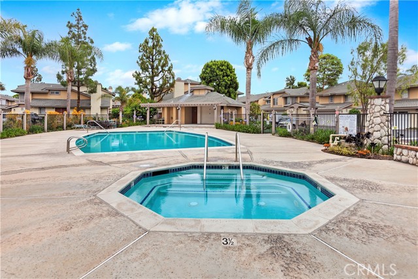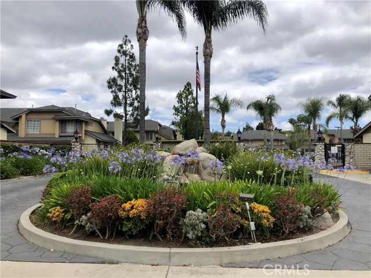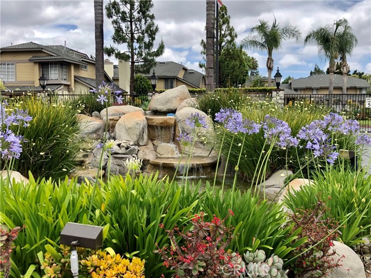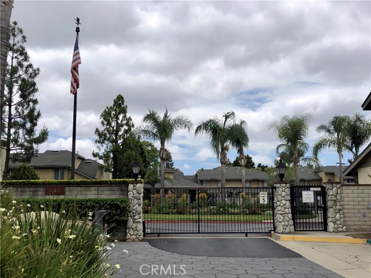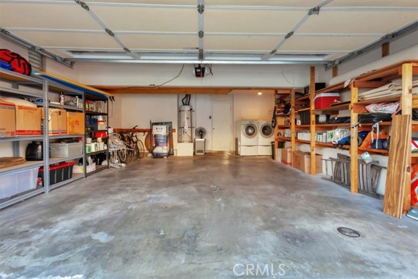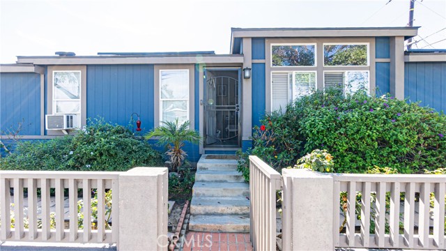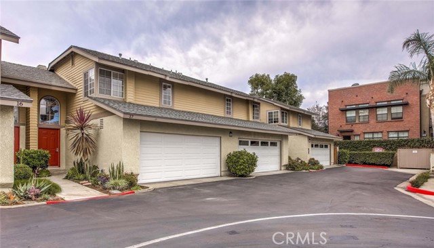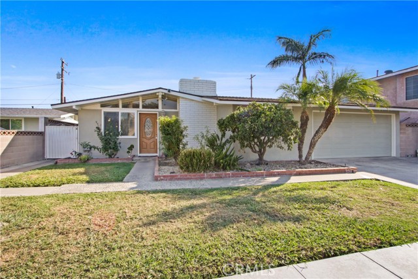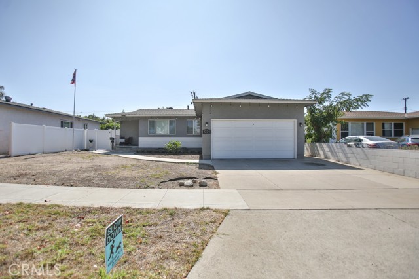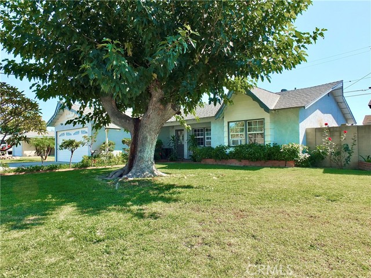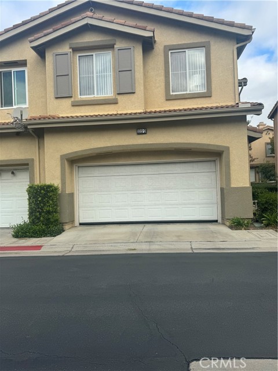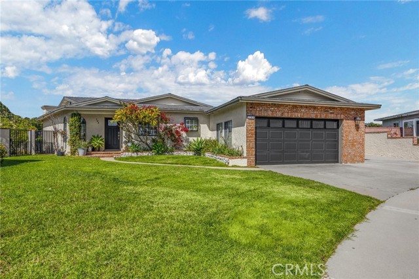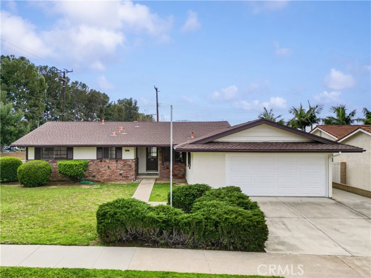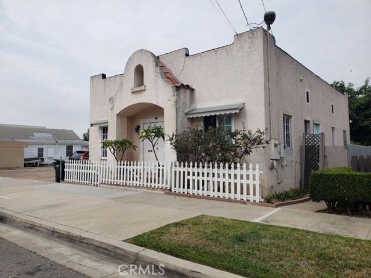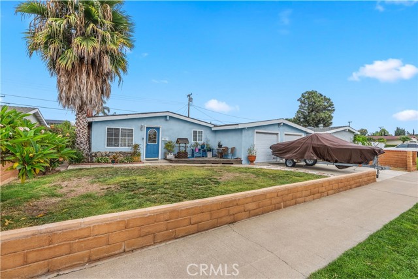630 Palm Avenue #43
Orange, CA 92868
Sold
Rarely on the market…Hampton Court Gated Community and one of the best places to call home in the heart of Old Town. This Townhome is in a highly sought after location steps away from Chapman University’s Film School, walking distance to the plaza, great restaurants, Chapman Law School, Musco Center for the Arts and the Metro Link Station. This remodeled large 3 bedroom, 2.5 bath model is approximately 1,305 SqFt and has a very large beautifully landscaped patio with approximately 400 SqFt of entertaining space. This home has everything you could want including laminate wood floors, upgraded kitchen with granite countertops/granite sink, scraped ceilings, slider door and windows have been replaced to energy efficient/dual pane, plantation shutters and wood burning fireplace. The large master has an ensuite an updated bath with dual sinks, dual closets, vaulted ceilings and large windows that provides abundant light. Upstairs, you will find two additional bedrooms that share an updated full bath. The main floor has an open floorpan ideal for entertaining both indoors and out. Kitchen refrigerator, washer/dryer are included and are located in the attached 2 car garage with lots of storage and direct access. Property has been updated throughout including the air conditioning and ducting. Association includes gated entry with waterfall, pool, spa, common area, 2 parking passes and low HOA fees. This property won’t last long!
PROPERTY INFORMATION
| MLS # | PW24085996 | Lot Size | 1,643 Sq. Ft. |
| HOA Fees | $339/Monthly | Property Type | Townhouse |
| Price | $ 835,000
Price Per SqFt: $ 640 |
DOM | 478 Days |
| Address | 630 Palm Avenue #43 | Type | Residential |
| City | Orange | Sq.Ft. | 1,305 Sq. Ft. |
| Postal Code | 92868 | Garage | 2 |
| County | Orange | Year Built | 1984 |
| Bed / Bath | 3 / 2.5 | Parking | 2 |
| Built In | 1984 | Status | Closed |
| Sold Date | 2024-05-20 |
INTERIOR FEATURES
| Has Laundry | Yes |
| Laundry Information | In Garage |
| Has Fireplace | Yes |
| Fireplace Information | Patio, Wood Burning |
| Has Appliances | Yes |
| Kitchen Appliances | Free-Standing Range, Disposal, Gas Range |
| Kitchen Information | Granite Counters, Remodeled Kitchen |
| Kitchen Area | Dining Room |
| Has Heating | Yes |
| Heating Information | Central |
| Room Information | All Bedrooms Up, Primary Suite |
| Has Cooling | Yes |
| Cooling Information | Central Air |
| Flooring Information | Carpet, Wood |
| InteriorFeatures Information | Granite Counters |
| EntryLocation | Ground Floor |
| Entry Level | 1 |
| Has Spa | Yes |
| SpaDescription | Association |
| SecuritySafety | Carbon Monoxide Detector(s), Gated Community, Smoke Detector(s) |
| Bathroom Information | Double Sinks in Primary Bath, Upgraded |
| Main Level Bedrooms | 0 |
| Main Level Bathrooms | 1 |
EXTERIOR FEATURES
| Has Pool | No |
| Pool | Association |
| Has Patio | Yes |
| Patio | Patio |
WALKSCORE
MAP
MORTGAGE CALCULATOR
- Principal & Interest:
- Property Tax: $891
- Home Insurance:$119
- HOA Fees:$339
- Mortgage Insurance:
PRICE HISTORY
| Date | Event | Price |
| 05/20/2024 | Sold | $877,000 |
| 05/01/2024 | Listed | $835,000 |

Topfind Realty
REALTOR®
(844)-333-8033
Questions? Contact today.
Interested in buying or selling a home similar to 630 Palm Avenue #43?
Listing provided courtesy of Erin Denes, BHHS CA Properties. Based on information from California Regional Multiple Listing Service, Inc. as of #Date#. This information is for your personal, non-commercial use and may not be used for any purpose other than to identify prospective properties you may be interested in purchasing. Display of MLS data is usually deemed reliable but is NOT guaranteed accurate by the MLS. Buyers are responsible for verifying the accuracy of all information and should investigate the data themselves or retain appropriate professionals. Information from sources other than the Listing Agent may have been included in the MLS data. Unless otherwise specified in writing, Broker/Agent has not and will not verify any information obtained from other sources. The Broker/Agent providing the information contained herein may or may not have been the Listing and/or Selling Agent.
