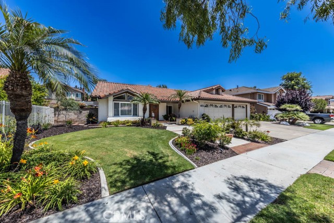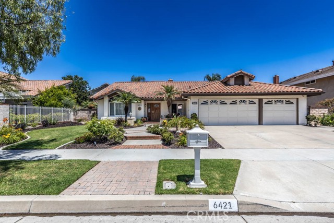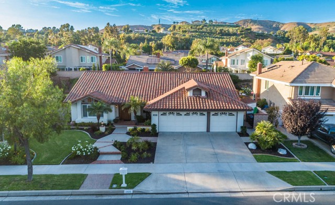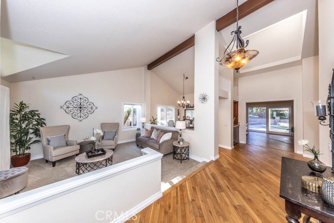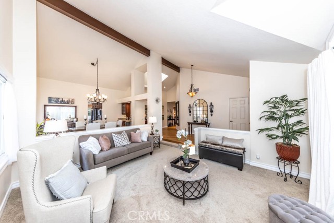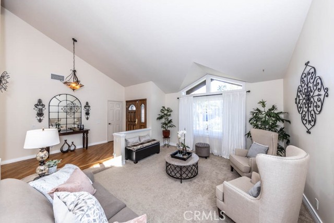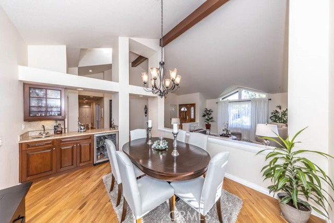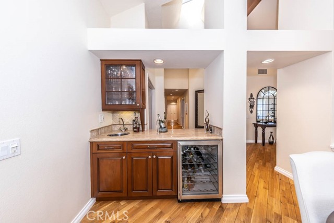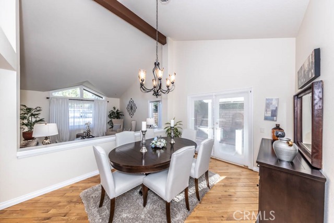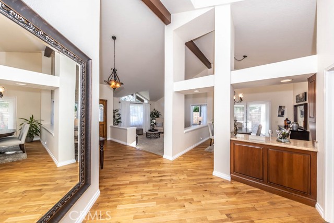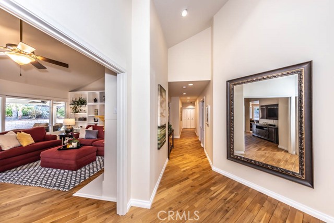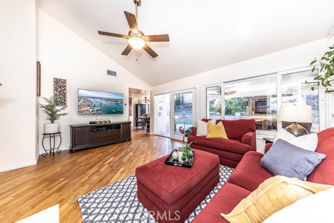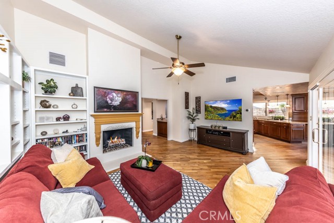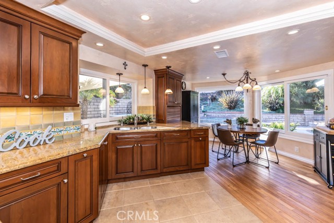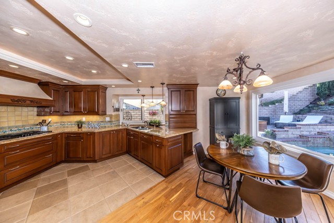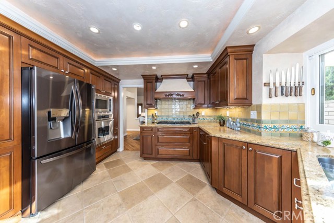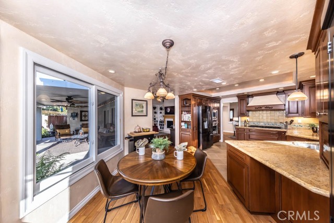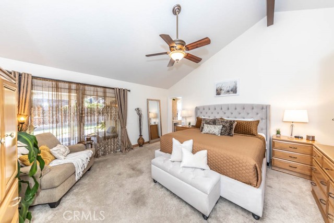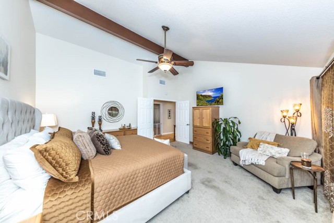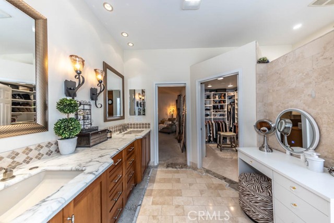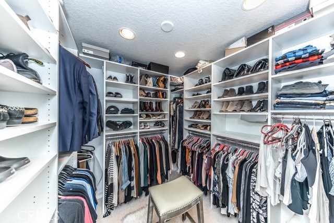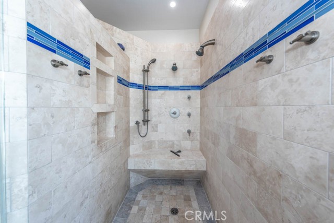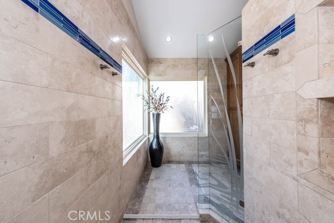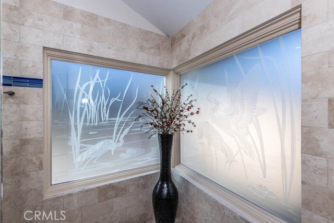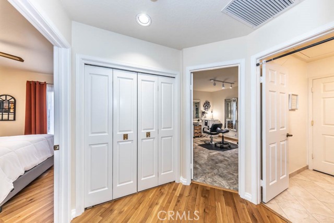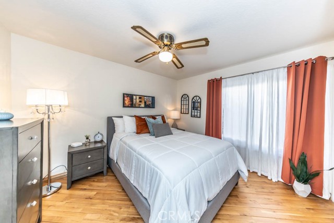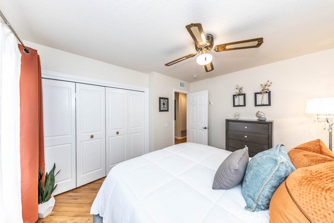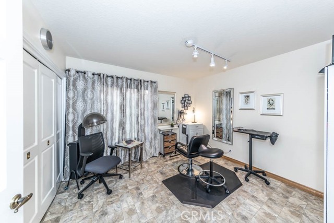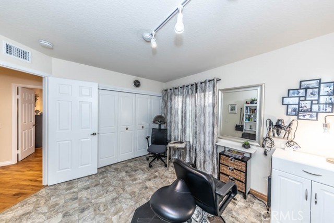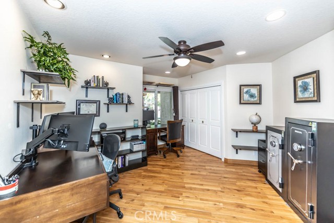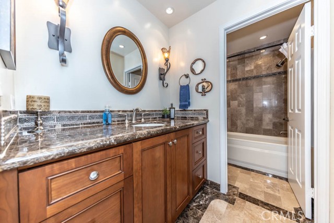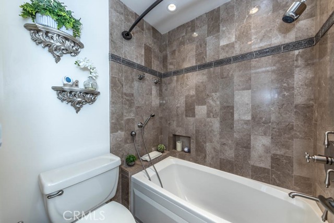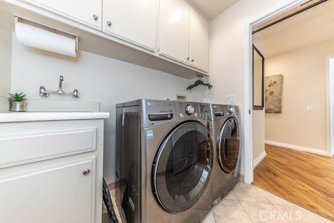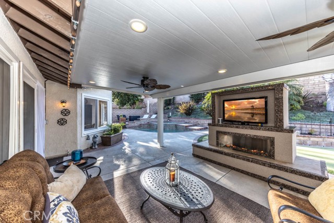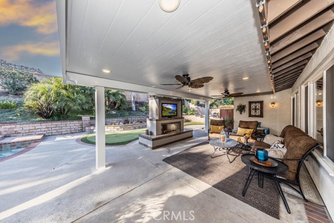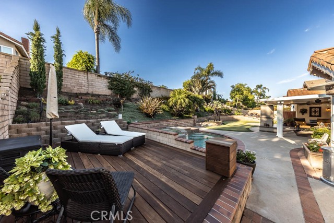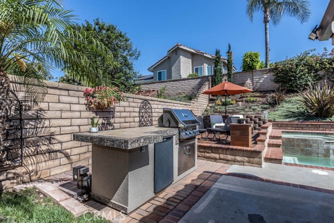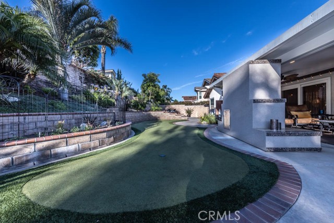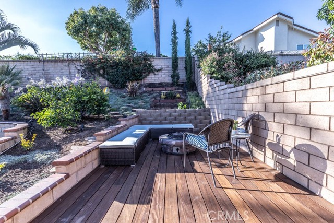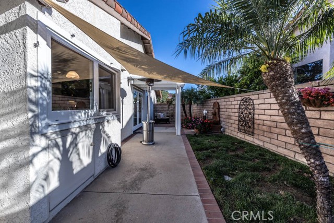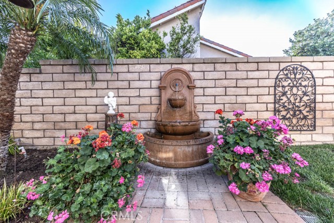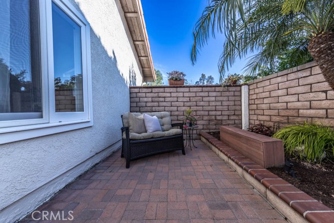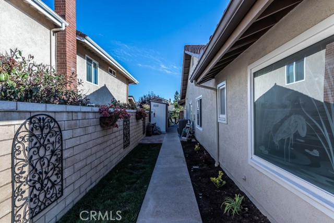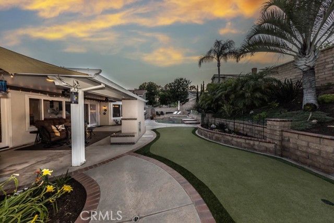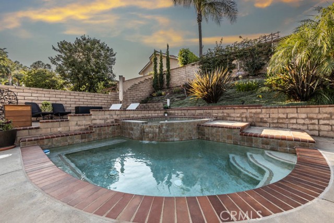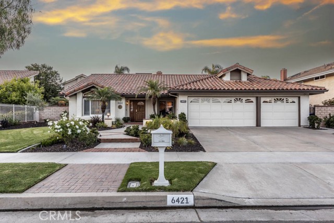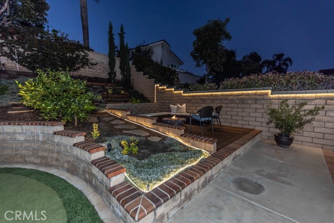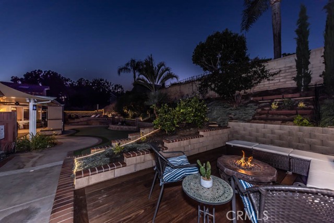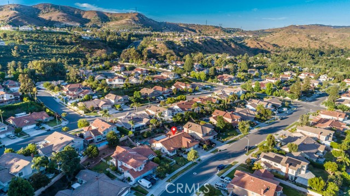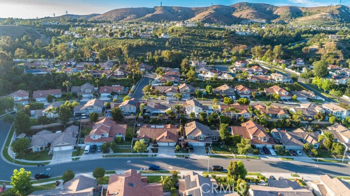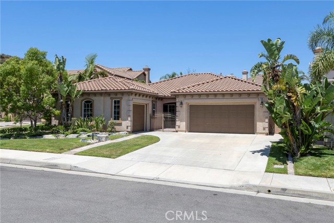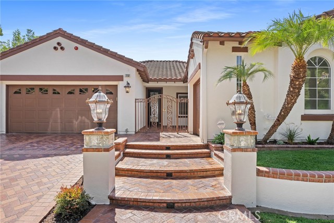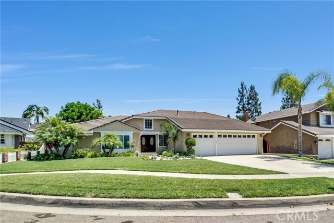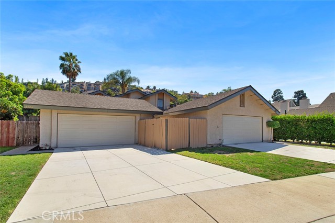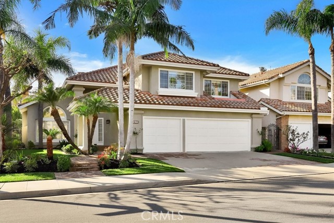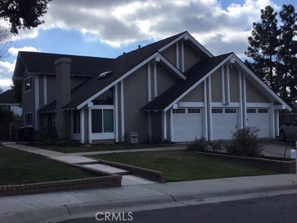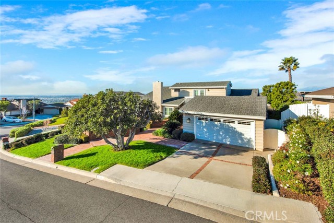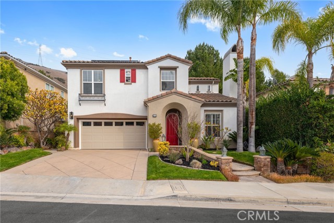6421 Yosemite Avenue
Orange, CA 92867
Sold
Stunning single-story home in the desirable Mabury Ranch neighborhood in Orange. As you step inside, you will be captivated by the high ceilings, recessed lights, and the warmth of the wood floors. The living room boasts an abundance of natural light, thanks to a skylight and French doors leading to a charming side yard courtyard. Newer light fixtures in the living room, dining room, and front entrance add a touch of modern sophistication. Entertain guests in the elegant dining room, complete with a wet bar, wine fridge, and wood flooring. The family room is a true retreat, featuring vaulted ceilings, a cozy fireplace, and seamless access to the kitchen. The kitchen features Dacor stainless steel appliances, a 5-burner gas range, granite counters, custom cabinets, and a breakfast nook. The backyard oasis awaits, showcasing a pool that is the size of a large spa, ensuring maximum enjoyment without sacrificing space. Picture yourself lounging on the deck by the pool or gathering around the fire pit on the opposite end of the backyard deck. There is also a putting green, an outdoor built-in BBQ with countertop and beverage fridge, and a covered patio with a beautiful fireplace, TV, dual ceiling fans, and recessed lighting, making outdoor entertaining a breeze. The master bedroom suite is a true sanctuary, offering a remodeled bath with double sinks, marble counters, an oversized shower with double heads and a floating bench, and a spacious walk-in closet. The master bedroom also features a ceiling fan and a double-door entryway. Three additional bedrooms provide ample space for guests or a growing family, each featuring ceiling fans, and wood floors. The seller has made recent upgrades, including landscaping of the backyard with all softscape, improved HVAC ducting, a new electrical panel on the furnace, and a newer water softener. Other notable features include a three-car garage with custom cabinets, epoxy floors, an inside laundry room with cabinets, a utility sink, and Brazilian Walnut decks on both sides of the backyard. The front yard is beautifully softscaped, enhancing the curb appeal of this exquisite home. Mabury Ranch offers amenities, including a community greenbelt that hosts movie nights and more. In addition, residents can take advantage of the nearby hiking and biking trails that lead into Santiago Oaks Park, as well as access to superb schools. With its prime location and fabulous curb appeal, this home is sure to exceed your expectations.
PROPERTY INFORMATION
| MLS # | PW23119598 | Lot Size | 9,600 Sq. Ft. |
| HOA Fees | $75/Monthly | Property Type | Single Family Residence |
| Price | $ 1,560,000
Price Per SqFt: $ 645 |
DOM | 843 Days |
| Address | 6421 Yosemite Avenue | Type | Residential |
| City | Orange | Sq.Ft. | 2,420 Sq. Ft. |
| Postal Code | 92867 | Garage | 3 |
| County | Orange | Year Built | 1983 |
| Bed / Bath | 4 / 1 | Parking | 3 |
| Built In | 1983 | Status | Closed |
| Sold Date | 2023-11-15 |
INTERIOR FEATURES
| Has Laundry | Yes |
| Laundry Information | Gas & Electric Dryer Hookup, Individual Room, Inside, Washer Hookup |
| Has Fireplace | Yes |
| Fireplace Information | Family Room, Patio, Gas, Fire Pit |
| Has Appliances | Yes |
| Kitchen Appliances | Convection Oven, Dishwasher, Gas Cooktop, Microwave, Range Hood, Refrigerator, Water Line to Refrigerator, Water Softener |
| Kitchen Information | Granite Counters, Kitchen Open to Family Room, Pots & Pan Drawers, Remodeled Kitchen, Self-closing drawers |
| Kitchen Area | Breakfast Nook, Dining Room, In Kitchen, In Living Room |
| Has Heating | Yes |
| Heating Information | Central, Fireplace(s), Forced Air, Natural Gas |
| Room Information | All Bedrooms Down, Attic, Family Room, Foyer, Kitchen, Laundry, Living Room, Main Floor Bedroom, Main Floor Primary Bedroom, Primary Bathroom, Primary Bedroom, Primary Suite, Walk-In Closet |
| Has Cooling | Yes |
| Cooling Information | Central Air, Electric |
| Flooring Information | Carpet, Stone, Tile, Wood |
| InteriorFeatures Information | Cathedral Ceiling(s), Ceiling Fan(s), Granite Counters, High Ceilings, Open Floorplan, Recessed Lighting, Wet Bar |
| EntryLocation | 1 |
| Entry Level | 1 |
| Has Spa | Yes |
| SpaDescription | Private, Gunite, Heated, In Ground |
| WindowFeatures | Double Pane Windows, Drapes, Screens, Skylight(s) |
| SecuritySafety | Carbon Monoxide Detector(s), Firewall(s), Smoke Detector(s) |
| Bathroom Information | Bathtub, Shower, Shower in Tub, Closet in bathroom, Double Sinks in Primary Bath, Dual shower heads (or Multiple), Exhaust fan(s), Main Floor Full Bath, Privacy toilet door, Remodeled, Stone Counters, Upgraded, Vanity area, Walk-in shower |
| Main Level Bedrooms | 4 |
| Main Level Bathrooms | 2 |
EXTERIOR FEATURES
| ExteriorFeatures | Rain Gutters |
| FoundationDetails | Concrete Perimeter, Slab |
| Roof | Spanish Tile, Tile |
| Has Pool | Yes |
| Pool | Private, Gunite, Heated, In Ground |
| Has Patio | Yes |
| Patio | Covered, Deck, Front Porch, Slab |
| Has Fence | Yes |
| Fencing | Block, Wrought Iron |
| Has Sprinklers | Yes |
WALKSCORE
MAP
MORTGAGE CALCULATOR
- Principal & Interest:
- Property Tax: $1,664
- Home Insurance:$119
- HOA Fees:$75
- Mortgage Insurance:
PRICE HISTORY
| Date | Event | Price |
| 11/15/2023 | Sold | $1,560,000 |
| 10/15/2023 | Pending | $1,560,000 |
| 07/28/2023 | Active Under Contract | $1,400,000 |
| 07/06/2023 | Listed | $1,400,000 |

Topfind Realty
REALTOR®
(844)-333-8033
Questions? Contact today.
Interested in buying or selling a home similar to 6421 Yosemite Avenue?
Orange Similar Properties
Listing provided courtesy of Jon Perez, First Team Real Estate. Based on information from California Regional Multiple Listing Service, Inc. as of #Date#. This information is for your personal, non-commercial use and may not be used for any purpose other than to identify prospective properties you may be interested in purchasing. Display of MLS data is usually deemed reliable but is NOT guaranteed accurate by the MLS. Buyers are responsible for verifying the accuracy of all information and should investigate the data themselves or retain appropriate professionals. Information from sources other than the Listing Agent may have been included in the MLS data. Unless otherwise specified in writing, Broker/Agent has not and will not verify any information obtained from other sources. The Broker/Agent providing the information contained herein may or may not have been the Listing and/or Selling Agent.
