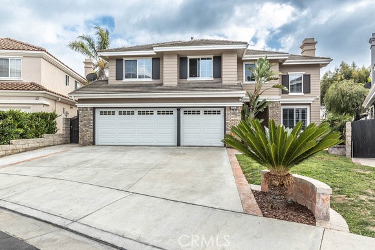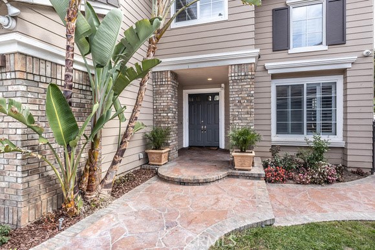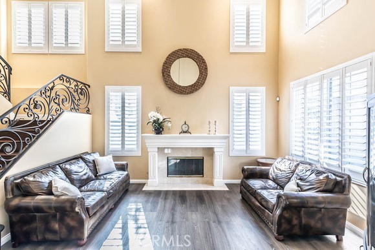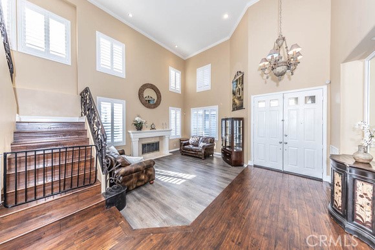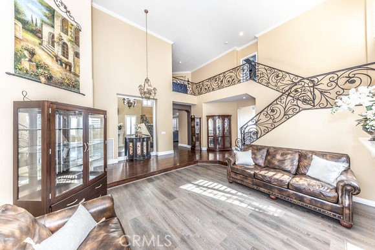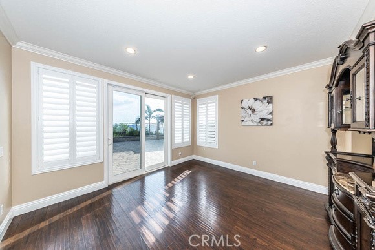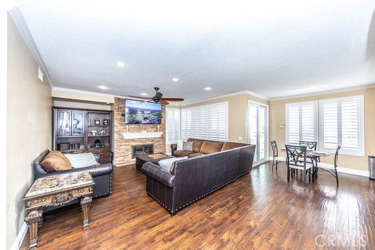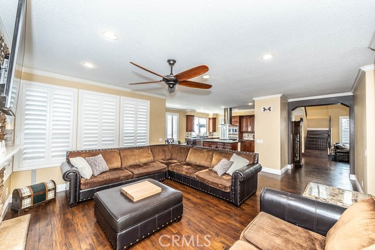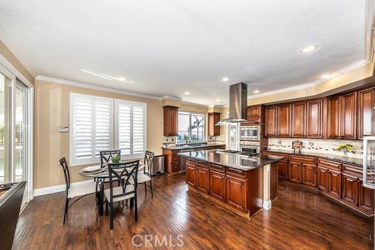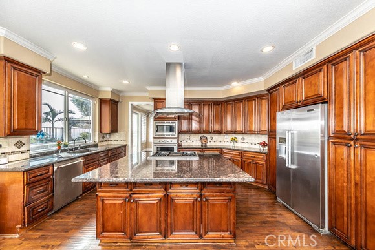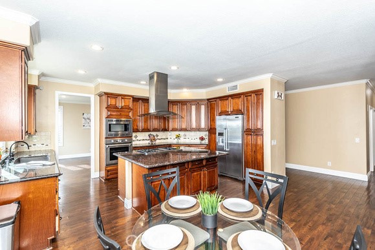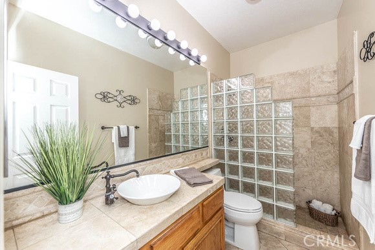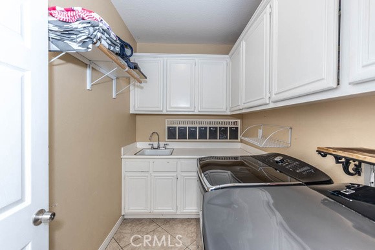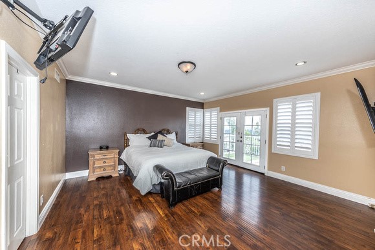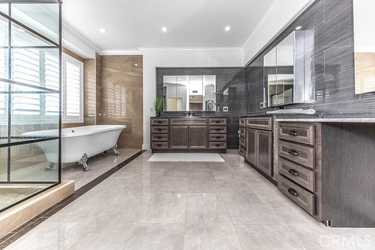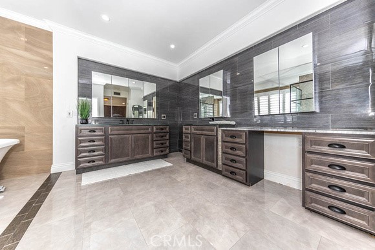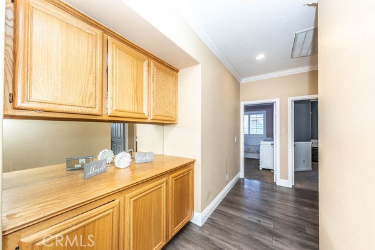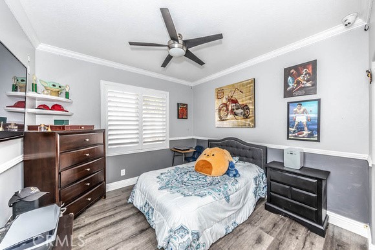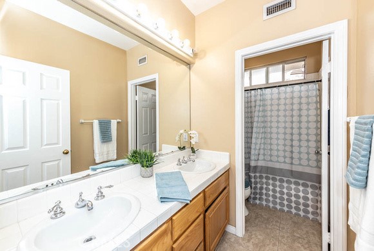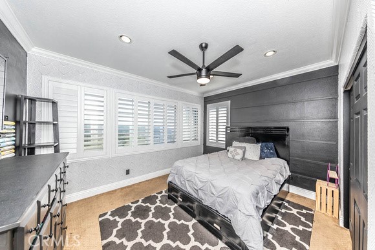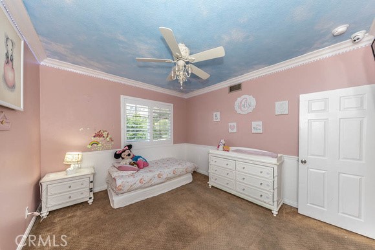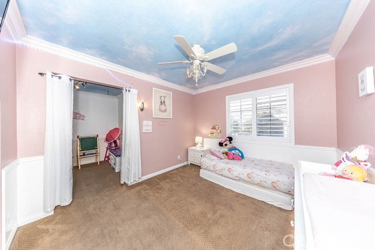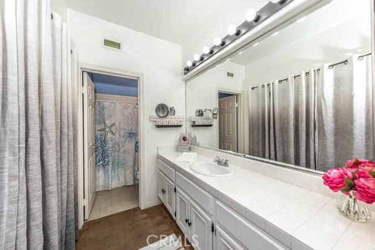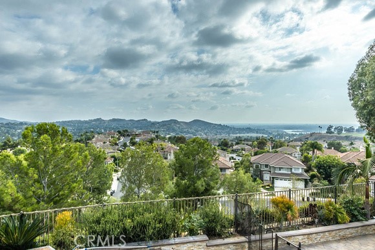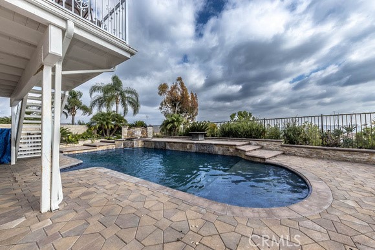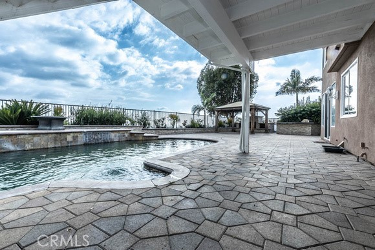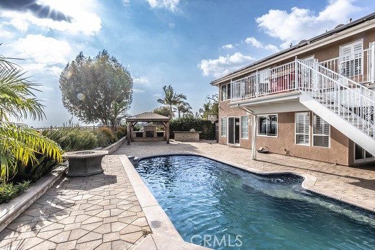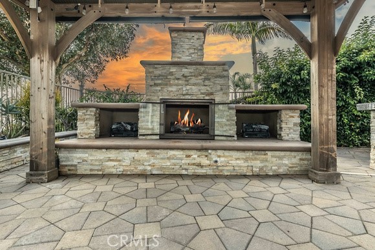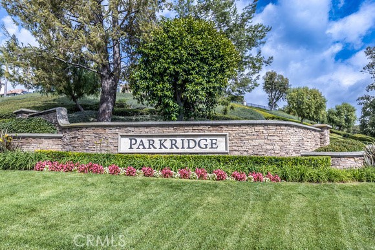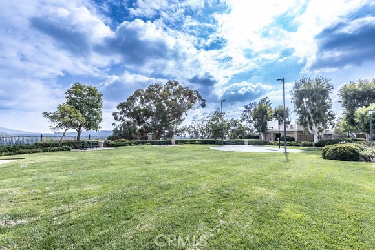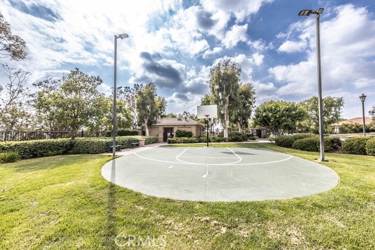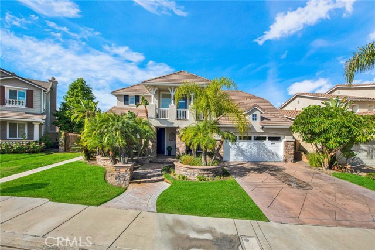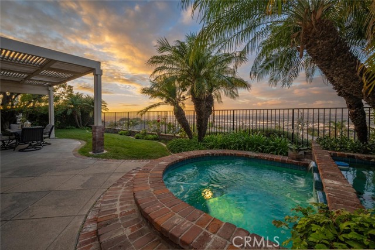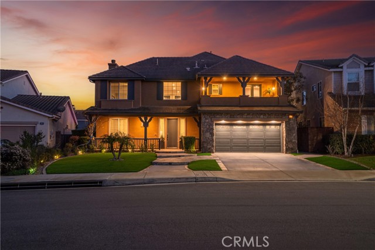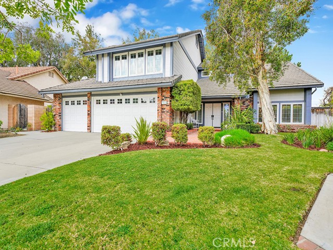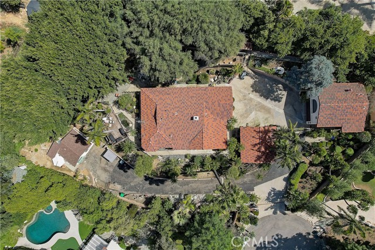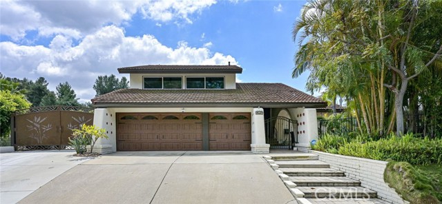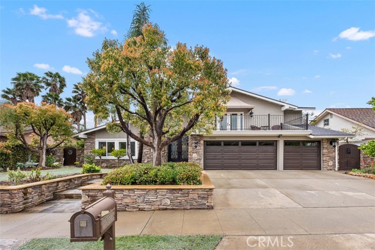6506 Hightree Lane
Orange, CA 92867
Sold
A Must See!! This newly listed, beautiful Parkridge Estate Home, is located in the highly desirable Orange Hills. This premier cul-de-sac lot sits at the top of the Community offering breathtaking views of City Lights and the Orange County Area. This spacious home has 3,486 sq ft, 6 Bd and 4 Ba. As you enter the bright, open foyer, you can instantly see the magnificent stair railings, grand ceilings and wood floors that add so much beauty to this home. This home has a sunken formal living room with fireplace and a formal dining room that leads to the spacious backyard. The cozy family room has an elegant stone fireplace with plenty of room for entertaining and relaxing. The Family Room opens up to the light and bright updated kitchen. This kitchen offers granite countertops a center island/bar, Thermador stainless steel appliances, built in range and hood, two ovens and lots of storage space. Convenient main floor bedroom that can also be used as an office. Main floor full bath and Indoor Laundry. The Primary Bedroom offers a custom walk-in closet, large remodeled bath and vanity area with separate shower. Off of the Primary Bedroom is a balcony perfect for relaxing and enjoying the sunsets and views. Spacious bedrooms with the sixth bedroom having a bath/shower and a bonus area . Enjoy the sparkling pool, spa and relaxing waterfall. Entertain with the built in BBQ and private gazebo with fireplace. Perfect for those gatherings. This home is also energy efficient with Solar Panels and EV hookups. As an added bonus this is a private gated community with a community pool, community basketball court and picnic area.
PROPERTY INFORMATION
| MLS # | PW23177788 | Lot Size | 24,274 Sq. Ft. |
| HOA Fees | $240/Monthly | Property Type | Single Family Residence |
| Price | $ 1,899,900
Price Per SqFt: $ 545 |
DOM | 692 Days |
| Address | 6506 Hightree Lane | Type | Residential |
| City | Orange | Sq.Ft. | 3,486 Sq. Ft. |
| Postal Code | 92867 | Garage | 3 |
| County | Orange | Year Built | 1997 |
| Bed / Bath | 6 / 2 | Parking | 3 |
| Built In | 1997 | Status | Closed |
| Sold Date | 2024-04-08 |
INTERIOR FEATURES
| Has Laundry | Yes |
| Laundry Information | Gas & Electric Dryer Hookup, Individual Room, Inside |
| Has Fireplace | Yes |
| Fireplace Information | Family Room, Living Room, Outside |
| Has Appliances | Yes |
| Kitchen Appliances | Built-In Range, Dishwasher, Double Oven, Disposal, Gas Oven, Gas Range, Gas Water Heater, Microwave, Range Hood, Water Heater |
| Kitchen Information | Granite Counters, Kitchen Island, Kitchen Open to Family Room |
| Kitchen Area | Breakfast Nook, Family Kitchen, Dining Room |
| Has Heating | Yes |
| Heating Information | Central, Natural Gas |
| Room Information | Entry, Family Room, Formal Entry, Kitchen, Laundry, Living Room, Main Floor Bedroom, Primary Bathroom, Primary Bedroom, Separate Family Room, Walk-In Closet |
| Has Cooling | Yes |
| Cooling Information | Central Air, Dual, Electric |
| Flooring Information | Carpet, Laminate, Stone, Tile, Wood |
| InteriorFeatures Information | Balcony, Block Walls, Built-in Features, Cathedral Ceiling(s), Ceiling Fan(s), Granite Counters, High Ceilings, In-Law Floorplan, Open Floorplan, Pantry, Recessed Lighting, Sunken Living Room, Tile Counters |
| DoorFeatures | Double Door Entry, Sliding Doors |
| EntryLocation | Living Room |
| Entry Level | 1 |
| Has Spa | Yes |
| SpaDescription | Private, Association, Heated, In Ground |
| WindowFeatures | Double Pane Windows, Shutters |
| SecuritySafety | Card/Code Access, Gated Community |
| Bathroom Information | Bathtub, Shower, Shower in Tub, Closet in bathroom, Double sinks in bath(s), Double Sinks in Primary Bath, Exhaust fan(s), Main Floor Full Bath, Privacy toilet door, Quartz Counters, Stone Counters, Tile Counters, Vanity area, Walk-in shower |
| Main Level Bedrooms | 1 |
| Main Level Bathrooms | 1 |
EXTERIOR FEATURES
| ExteriorFeatures | Barbecue Private |
| FoundationDetails | Slab |
| Roof | Flat Tile |
| Has Pool | Yes |
| Pool | Private, Association, Fenced, Heated, In Ground, Pebble, Waterfall |
| Has Patio | Yes |
| Patio | Concrete, Covered, Front Porch |
| Has Fence | Yes |
| Fencing | Block |
WALKSCORE
MAP
MORTGAGE CALCULATOR
- Principal & Interest:
- Property Tax: $2,027
- Home Insurance:$119
- HOA Fees:$240
- Mortgage Insurance:
PRICE HISTORY
| Date | Event | Price |
| 02/16/2024 | Pending | $1,899,900 |
| 02/04/2024 | Active Under Contract | $1,899,900 |
| 11/17/2023 | Active Under Contract | $1,899,900 |
| 10/16/2023 | Price Change | $1,899,900 (-5.00%) |

Topfind Realty
REALTOR®
(844)-333-8033
Questions? Contact today.
Interested in buying or selling a home similar to 6506 Hightree Lane?
Listing provided courtesy of Eileen Cloutier, Aramis Realty Group Inc.. Based on information from California Regional Multiple Listing Service, Inc. as of #Date#. This information is for your personal, non-commercial use and may not be used for any purpose other than to identify prospective properties you may be interested in purchasing. Display of MLS data is usually deemed reliable but is NOT guaranteed accurate by the MLS. Buyers are responsible for verifying the accuracy of all information and should investigate the data themselves or retain appropriate professionals. Information from sources other than the Listing Agent may have been included in the MLS data. Unless otherwise specified in writing, Broker/Agent has not and will not verify any information obtained from other sources. The Broker/Agent providing the information contained herein may or may not have been the Listing and/or Selling Agent.
