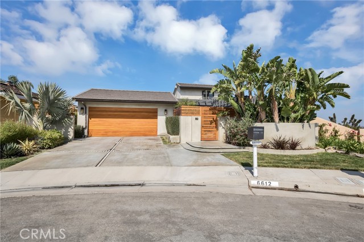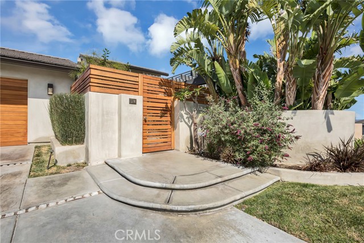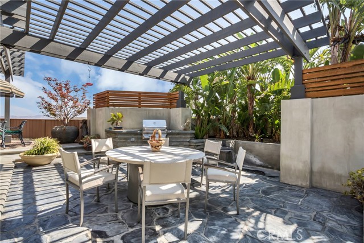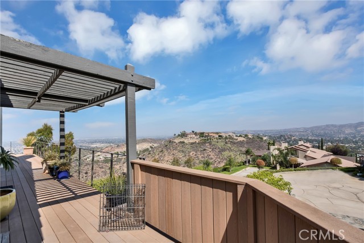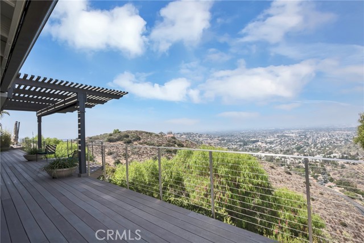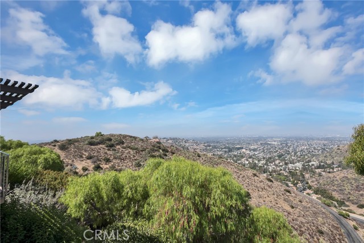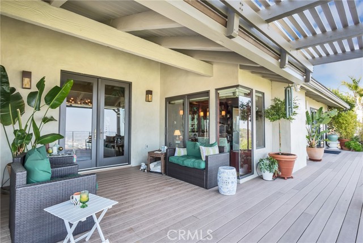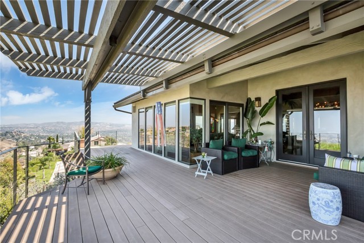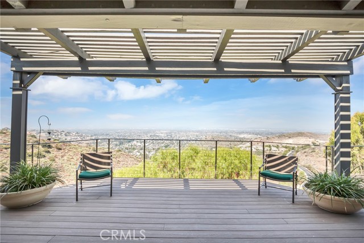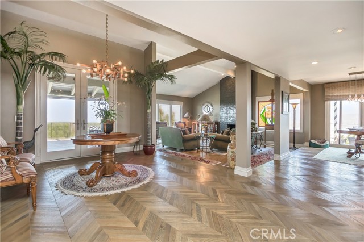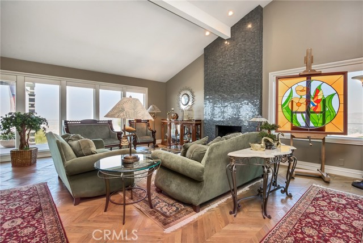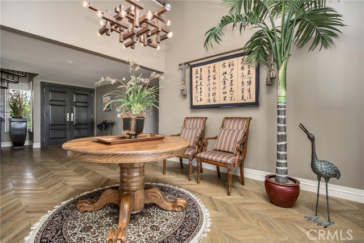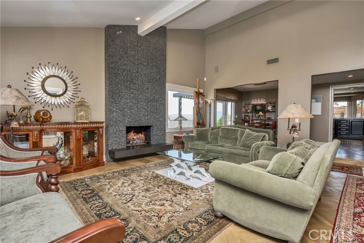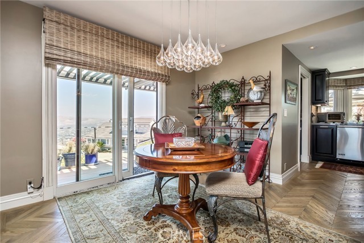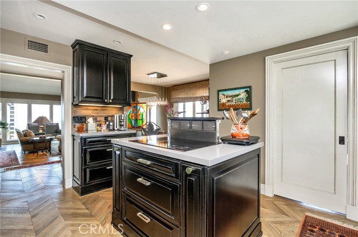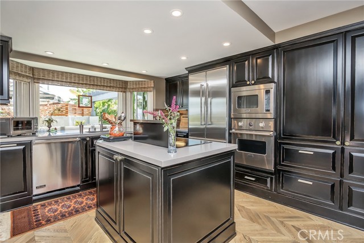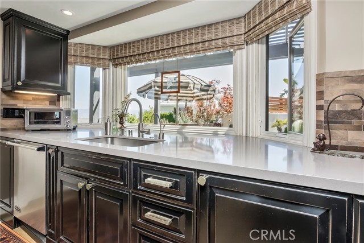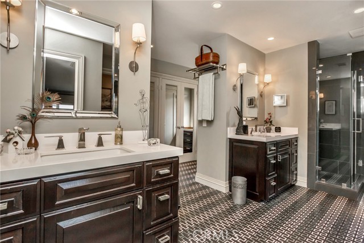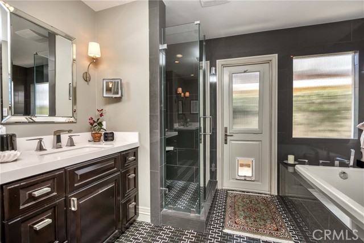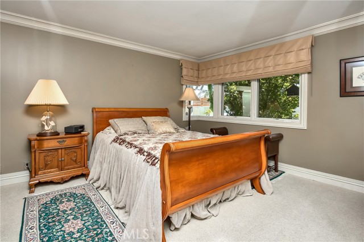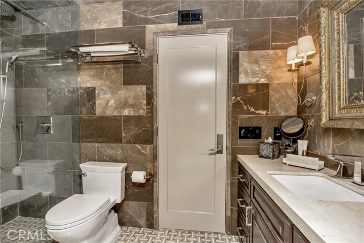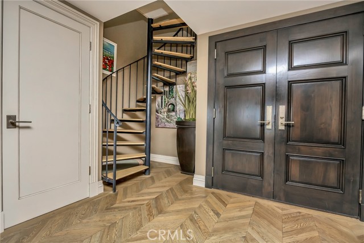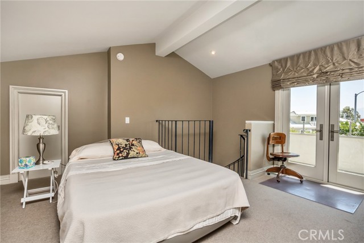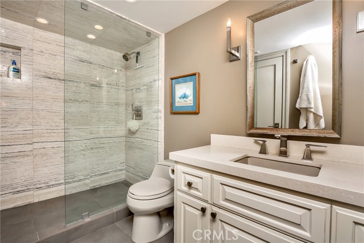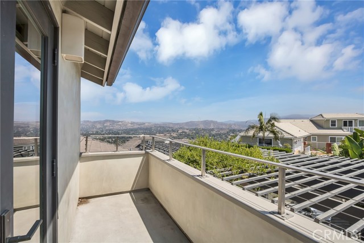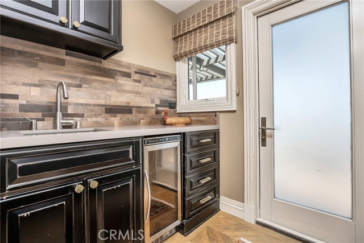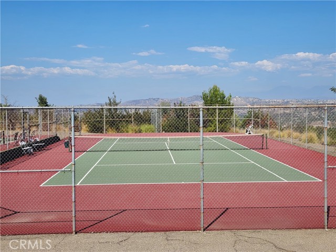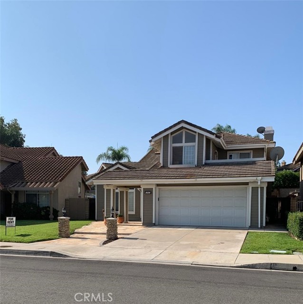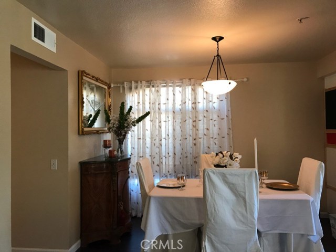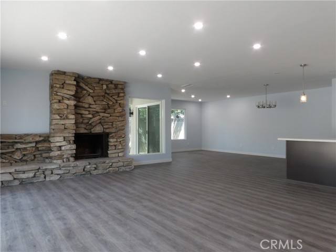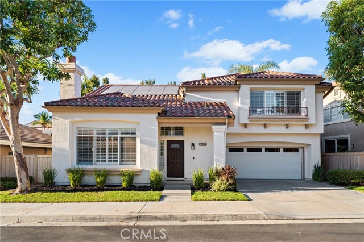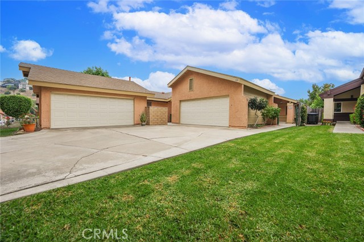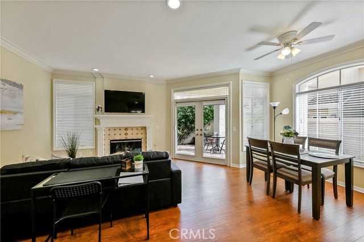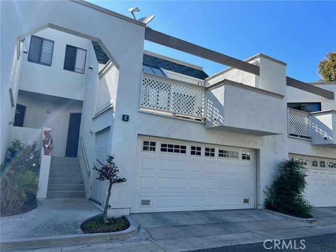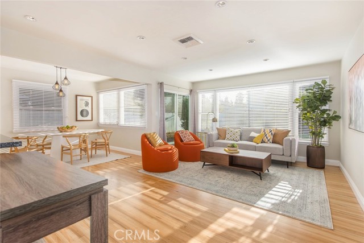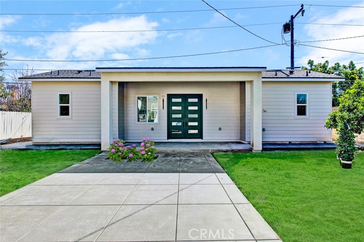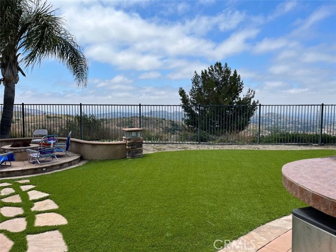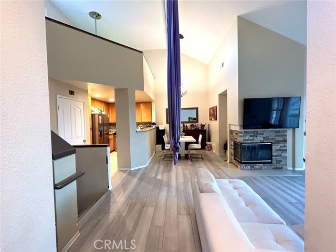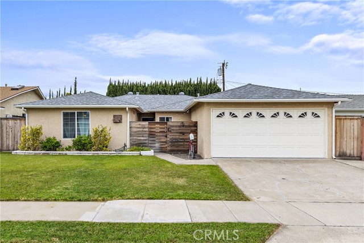6612 La Cumbre Drive
Orange, CA 92869
$5,600
Price
Price
3
Bed
Bed
3
Bath
Bath
2,736 Sq. Ft.
$2 / Sq. Ft.
$2 / Sq. Ft.
Sold
6612 La Cumbre Drive
Orange, CA 92869
Sold
$5,600
Price
Price
3
Bed
Bed
3
Bath
Bath
2,736
Sq. Ft.
Sq. Ft.
Spectacular 270 degree views! This home is simply amazing and must be seen to appreciate everything it has to offer. Completely custom remodeled with uncommon detail. Entertainer's delight. The back (facing west) features a very large deck that wraps around the north side to the front courtyard (enclosed and very serene), with Viking BBQ and fountain. The kitchen features high end Viking and Thermador appliances. Enjoy a good book (with a blazing fire) in the den/library, filled with beautiful custom woodwork and book shelves. The master suite features motorized window coverings to block out the light - sleep in or wake up to the gorgeous view. The master bath has separate shower and soaking tub, dual vanities and tons of closet space (with separate dressing area). First floor 2nd bedroom and full guest bathroom. 3rd bedroom is up the spiral staircase and also has a full bathroom. Hardwood flooring in a herringbone design, with carpeting in bedrooms, and tile in the bathrooms. Washer and dryer included (without warranty). Alarm system (tenant pays monitoring). Epoxy finished floor and custom cabinets in the garage. Association tennis court. So much more, too much to list. Your clients will love this home!
PROPERTY INFORMATION
| MLS # | OC22216911 | Lot Size | 12,632 Sq. Ft. |
| HOA Fees | $0/Monthly | Property Type | Single Family Residence |
| Price | $ 5,600
Price Per SqFt: $ 2 |
DOM | 997 Days |
| Address | 6612 La Cumbre Drive | Type | Residential Lease |
| City | Orange | Sq.Ft. | 2,736 Sq. Ft. |
| Postal Code | 92869 | Garage | 2 |
| County | Orange | Year Built | 1979 |
| Bed / Bath | 3 / 3 | Parking | 2 |
| Built In | 1979 | Status | Closed |
| Rented Date | 2022-11-29 |
INTERIOR FEATURES
| Has Laundry | Yes |
| Laundry Information | Dryer Included, Gas Dryer Hookup, Individual Room, Inside, Washer Hookup, Washer Included |
| Has Fireplace | Yes |
| Fireplace Information | Den, Living Room |
| Has Appliances | Yes |
| Kitchen Appliances | Barbecue, Dishwasher, Double Oven, Electric Cooktop, Disposal, High Efficiency Water Heater, Refrigerator, Tankless Water Heater, Vented Exhaust Fan, Water Line to Refrigerator, Water Softener |
| Kitchen Area | Breakfast Nook, Dining Room |
| Has Heating | Yes |
| Heating Information | Central, Fireplace(s), Natural Gas |
| Room Information | Den, Dressing Area, Formal Entry, Kitchen, Laundry, Living Room, Main Floor Bedroom, Main Floor Primary Bedroom, Primary Suite, See Remarks, Walk-In Closet |
| Has Cooling | Yes |
| Cooling Information | Central Air |
| Flooring Information | Carpet, Tile, Wood |
| InteriorFeatures Information | Built-in Features, Crown Molding, Granite Counters, Living Room Deck Attached, Open Floorplan, Quartz Counters, Unfurnished |
| DoorFeatures | Double Door Entry, French Doors |
| EntryLocation | Ground level with steps |
| Entry Level | 1 |
| Has Spa | No |
| SpaDescription | None |
| WindowFeatures | Blinds, Double Pane Windows |
| SecuritySafety | Carbon Monoxide Detector(s), Smoke Detector(s) |
| Bathroom Information | Bathtub, Low Flow Toilet(s), Shower, Double Sinks in Primary Bath, Exhaust fan(s), Linen Closet/Storage, Main Floor Full Bath, Privacy toilet door, Remodeled, Separate tub and shower, Upgraded, Vanity area, Walk-in shower |
| Main Level Bedrooms | 2 |
| Main Level Bathrooms | 2 |
EXTERIOR FEATURES
| ExteriorFeatures | Lighting, Rain Gutters |
| Roof | Concrete |
| Has Pool | No |
| Pool | None |
| Has Patio | Yes |
| Patio | Deck, See Remarks, Wrap Around |
| Has Sprinklers | Yes |
WALKSCORE
MAP
PRICE HISTORY
| Date | Event | Price |
| 11/29/2022 | Sold | $5,600 |
| 11/29/2022 | Pending | $5,600 |
| 11/06/2022 | Price Change (Relisted) | $5,600 (12.00%) |
| 10/24/2022 | Listed | $5,000 |

Topfind Realty
REALTOR®
(844)-333-8033
Questions? Contact today.
Interested in buying or selling a home similar to 6612 La Cumbre Drive?
Orange Similar Properties
Listing provided courtesy of Christopher Kenmore, Kenmore Realty Group. Based on information from California Regional Multiple Listing Service, Inc. as of #Date#. This information is for your personal, non-commercial use and may not be used for any purpose other than to identify prospective properties you may be interested in purchasing. Display of MLS data is usually deemed reliable but is NOT guaranteed accurate by the MLS. Buyers are responsible for verifying the accuracy of all information and should investigate the data themselves or retain appropriate professionals. Information from sources other than the Listing Agent may have been included in the MLS data. Unless otherwise specified in writing, Broker/Agent has not and will not verify any information obtained from other sources. The Broker/Agent providing the information contained herein may or may not have been the Listing and/or Selling Agent.
