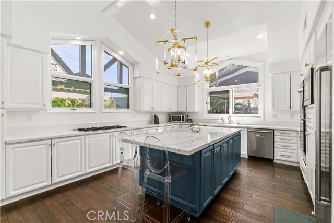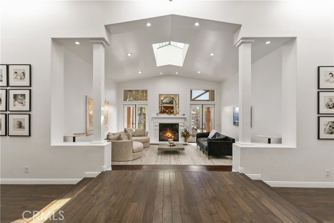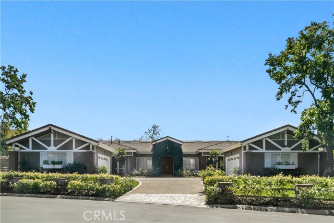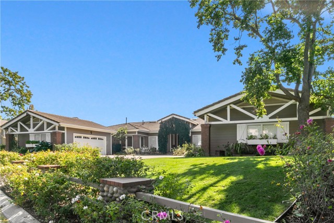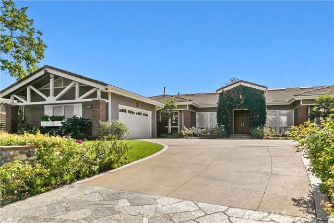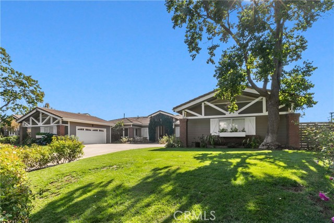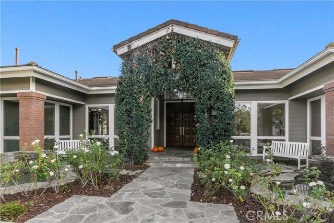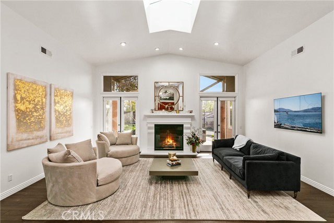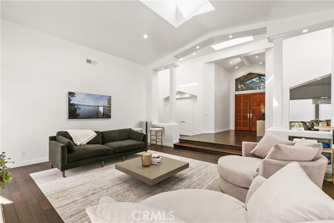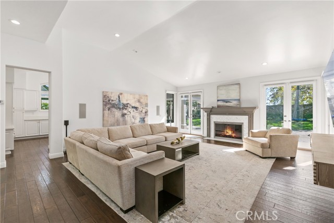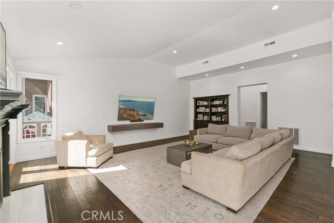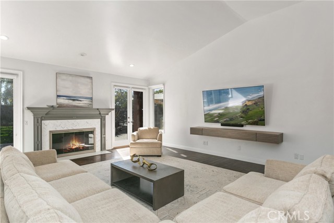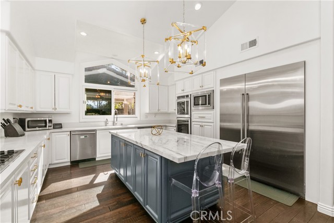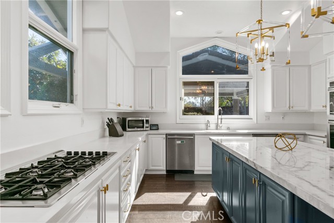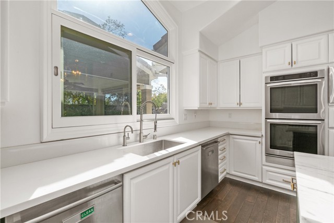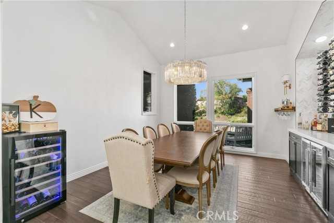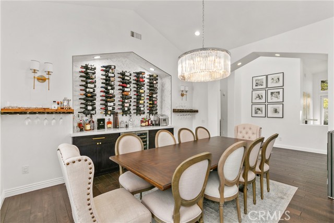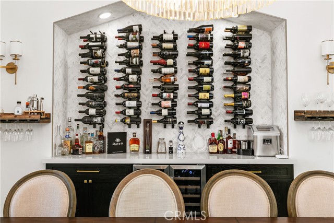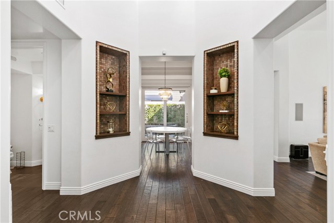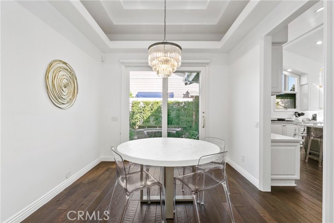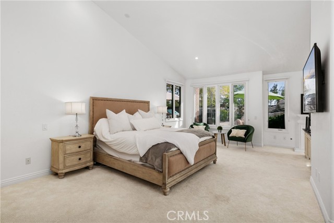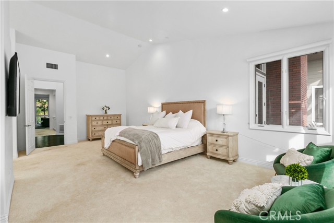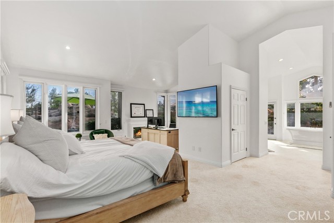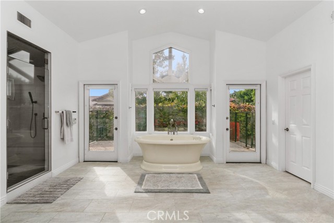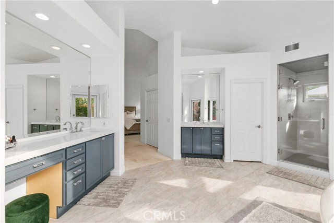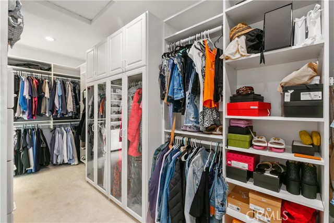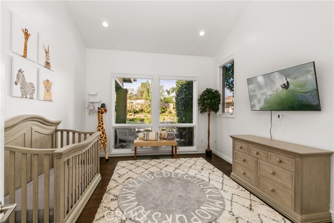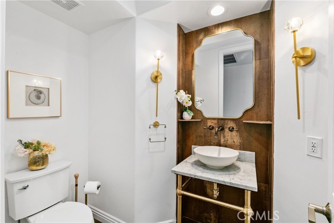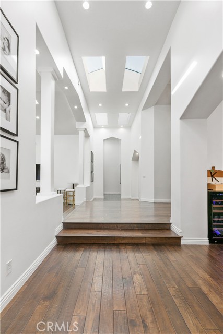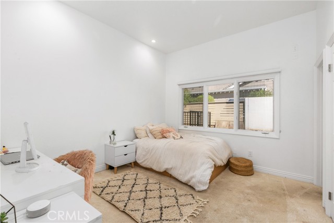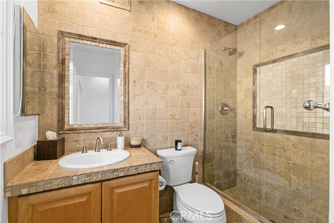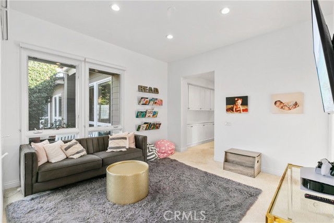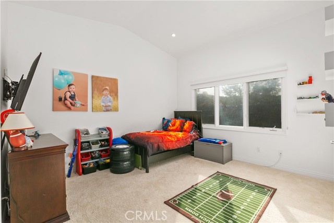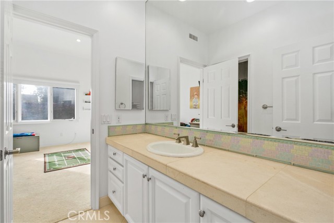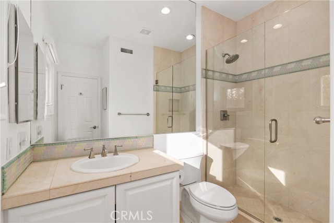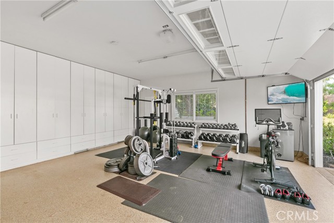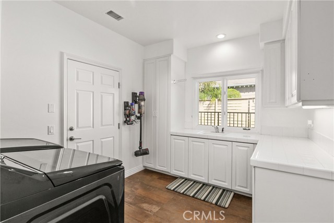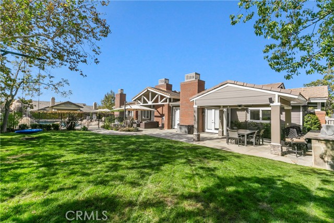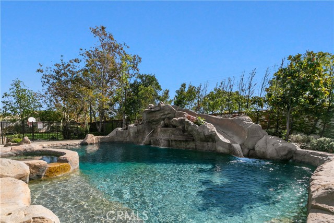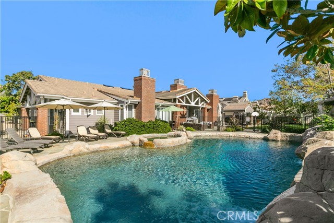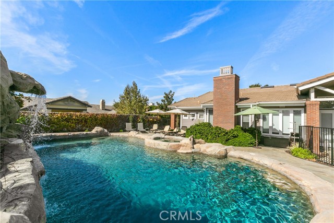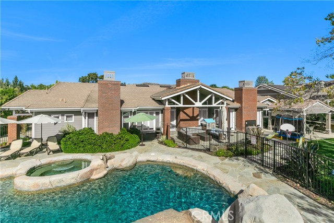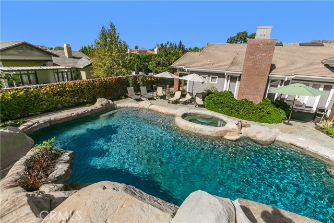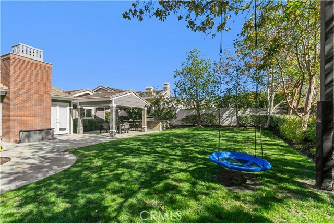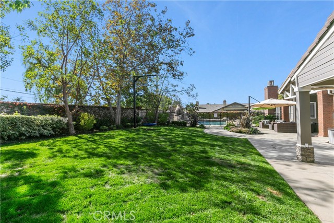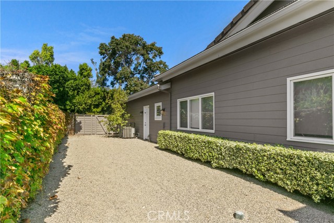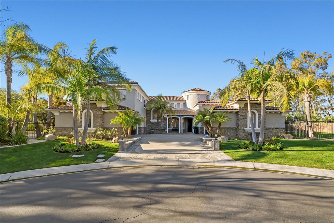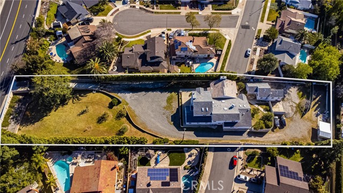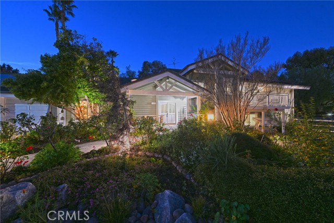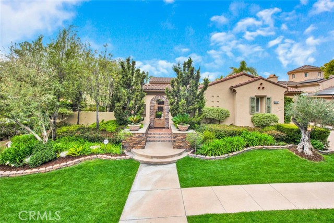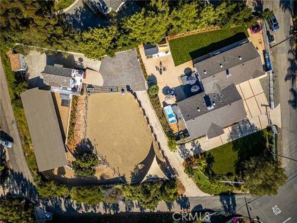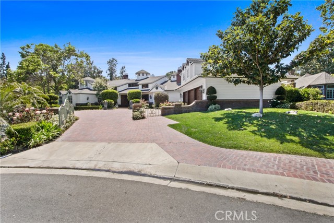6712 Sycamore Glen Drive
Orange, CA 92869
Sold
6712 Sycamore Glen Drive
Orange, CA 92869
Sold
This gorgeous rare single story home is located behind the prestigious gates of The Reserves in Orange Park Acres. Fully updated with an amazing floor plan featuring 5 bedrooms, one bonus room and 4.5 baths. Situated on half an acre with a stunning backyard fit to entertain hundreds with its resort-like atmosphere. The Rock slide pool with a jumping rock and Baja shelf make it fun and fitting for all ages. Upon walking up to the custom double door entrance, two beautiful water features are out front accented by the Armor epoxied two car garages on each side of the home. The tall vaulted ceilings, the new skylights throughout and the warm hardwood floors make for a stunning entrance into the home. The updated marble kitchen countertops, two hanging chandeliers, and new kitchen appliances will turn anyone into a chef. Must see this one in person!
PROPERTY INFORMATION
| MLS # | PW22232450 | Lot Size | 21,600 Sq. Ft. |
| HOA Fees | $320/Monthly | Property Type | Single Family Residence |
| Price | $ 2,949,000
Price Per SqFt: $ 610 |
DOM | 1005 Days |
| Address | 6712 Sycamore Glen Drive | Type | Residential |
| City | Orange | Sq.Ft. | 4,835 Sq. Ft. |
| Postal Code | 92869 | Garage | 4 |
| County | Orange | Year Built | 1995 |
| Bed / Bath | 5 / 4.5 | Parking | 4 |
| Built In | 1995 | Status | Closed |
| Sold Date | 2023-01-03 |
INTERIOR FEATURES
| Has Laundry | Yes |
| Laundry Information | Individual Room |
| Has Fireplace | Yes |
| Fireplace Information | Family Room, Living Room, Master Bedroom, Master Retreat |
| Has Appliances | Yes |
| Kitchen Appliances | 6 Burner Stove, Barbecue, Built-In Range, Dishwasher, Double Oven, Freezer, Microwave, Refrigerator, Tankless Water Heater, Water Softener |
| Kitchen Information | Kitchen Island, Remodeled Kitchen |
| Kitchen Area | Breakfast Counter / Bar, Breakfast Nook, Dining Room, Separated |
| Has Heating | Yes |
| Heating Information | Central |
| Room Information | All Bedrooms Down, Bonus Room, Exercise Room, Formal Entry, Foyer, Jack & Jill, Kitchen, Laundry, Living Room, Main Floor Bedroom, Main Floor Master Bedroom, Master Bathroom, Master Bedroom, Office |
| Has Cooling | Yes |
| Cooling Information | Central Air |
| Flooring Information | Wood |
| InteriorFeatures Information | Cathedral Ceiling(s), Ceiling Fan(s), Crown Molding, High Ceilings, In-Law Floorplan, Pantry, Storage, Wet Bar |
| EntryLocation | Front |
| Entry Level | 1 |
| Has Spa | Yes |
| SpaDescription | Heated, In Ground, Permits |
| WindowFeatures | Skylight(s) |
| SecuritySafety | 24 Hour Security, Carbon Monoxide Detector(s), Card/Code Access, Fire Sprinkler System, Gated Community, Guarded, Security System, Smoke Detector(s), Wired for Alarm System |
| Bathroom Information | Bathtub, Double sinks in bath(s), Double Sinks In Master Bath, Dual shower heads (or Multiple), Upgraded |
| Main Level Bedrooms | 5 |
| Main Level Bathrooms | 5 |
EXTERIOR FEATURES
| ExteriorFeatures | Awning(s), Barbecue Private, Koi Pond |
| FoundationDetails | Slab |
| Roof | Concrete |
| Has Pool | Yes |
| Pool | Private, Heated, In Ground, Pebble, Waterfall |
| Has Patio | Yes |
| Patio | Concrete, Covered, Patio, Patio Open, Rear Porch, Slab |
| Has Fence | Yes |
| Fencing | Block |
| Has Sprinklers | Yes |
WALKSCORE
MAP
MORTGAGE CALCULATOR
- Principal & Interest:
- Property Tax: $3,146
- Home Insurance:$119
- HOA Fees:$320
- Mortgage Insurance:
PRICE HISTORY
| Date | Event | Price |
| 01/03/2023 | Sold | $2,675,000 |
| 11/23/2022 | Pending | $2,949,000 |
| 10/30/2022 | Listed | $2,949,000 |

Topfind Realty
REALTOR®
(844)-333-8033
Questions? Contact today.
Interested in buying or selling a home similar to 6712 Sycamore Glen Drive?
Listing provided courtesy of Shawn Isbell, Coldwell Banker Realty. Based on information from California Regional Multiple Listing Service, Inc. as of #Date#. This information is for your personal, non-commercial use and may not be used for any purpose other than to identify prospective properties you may be interested in purchasing. Display of MLS data is usually deemed reliable but is NOT guaranteed accurate by the MLS. Buyers are responsible for verifying the accuracy of all information and should investigate the data themselves or retain appropriate professionals. Information from sources other than the Listing Agent may have been included in the MLS data. Unless otherwise specified in writing, Broker/Agent has not and will not verify any information obtained from other sources. The Broker/Agent providing the information contained herein may or may not have been the Listing and/or Selling Agent.
