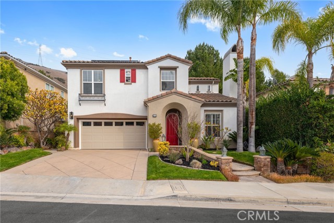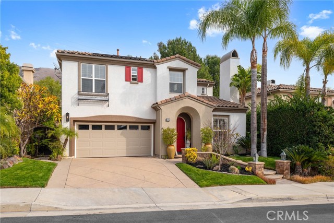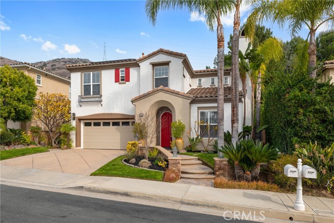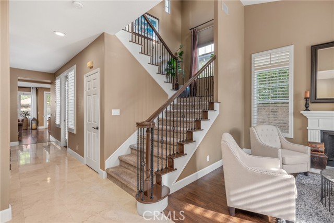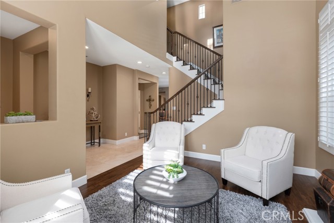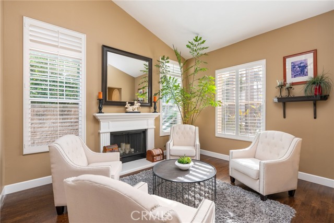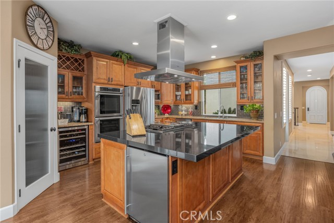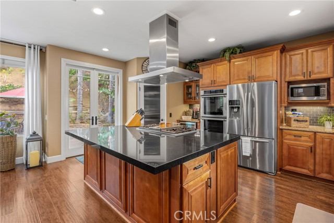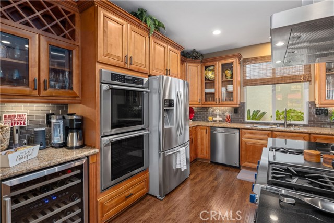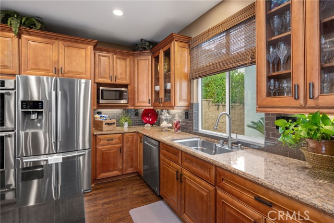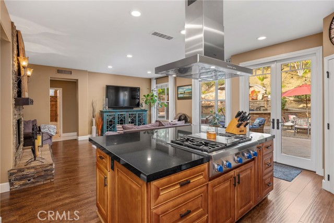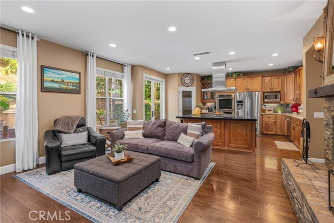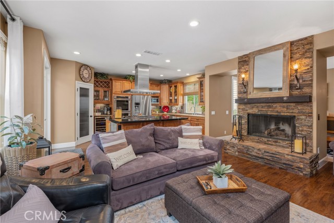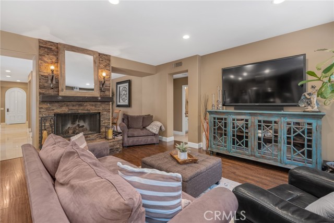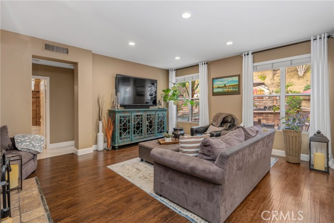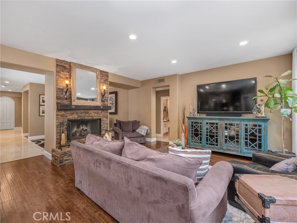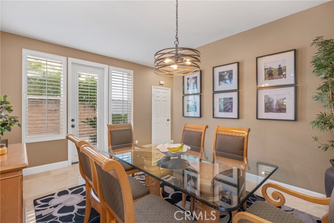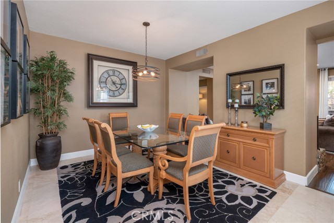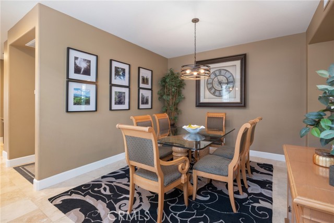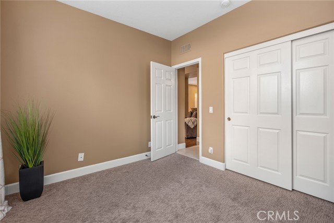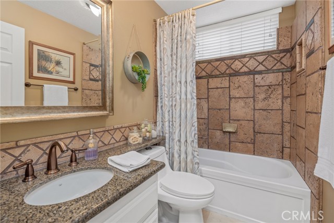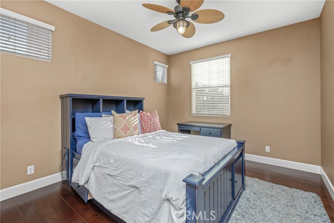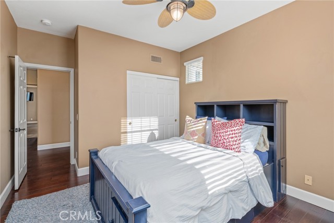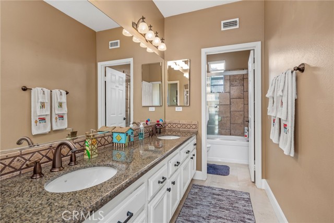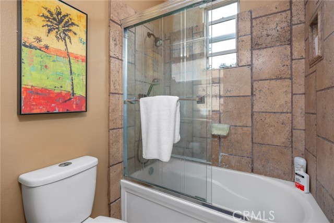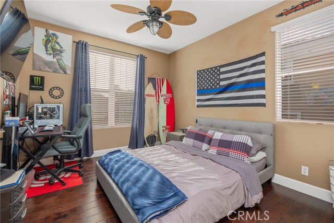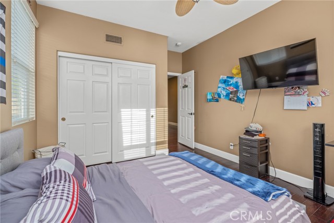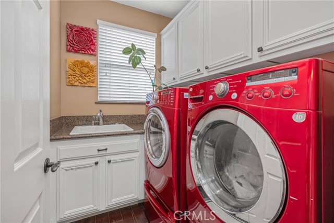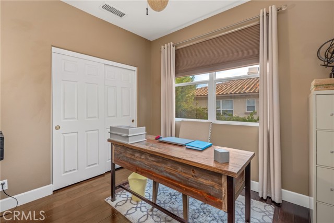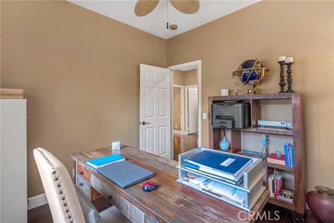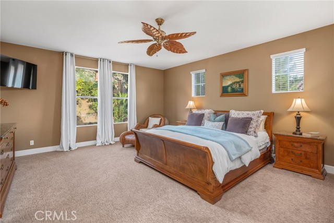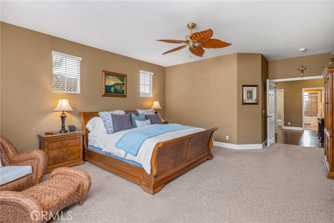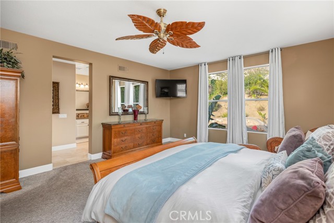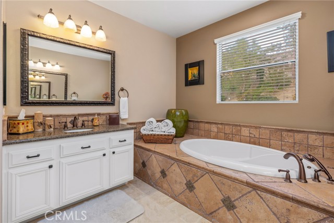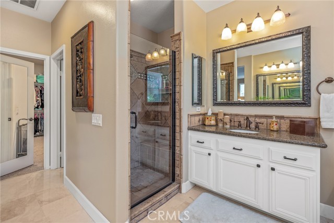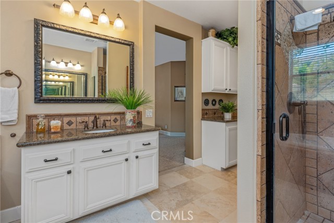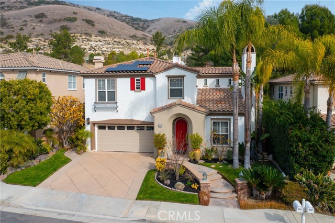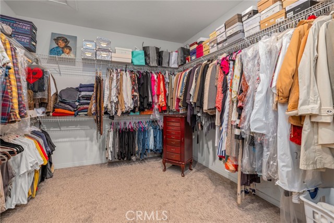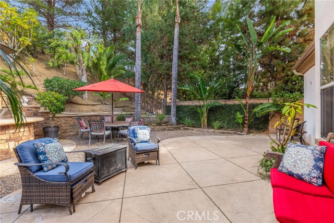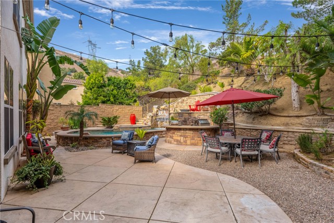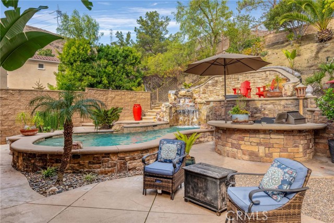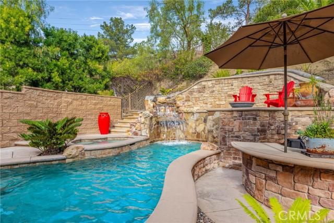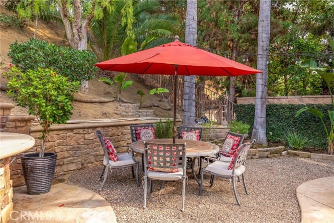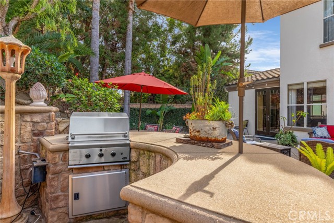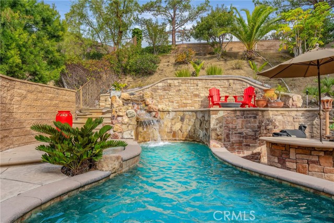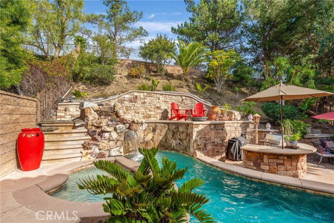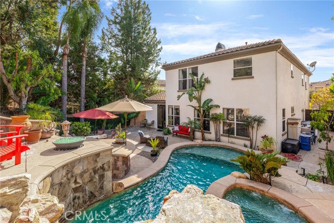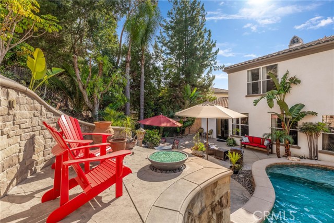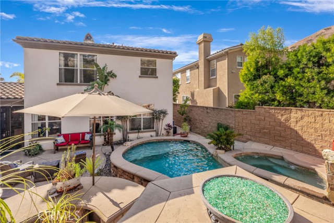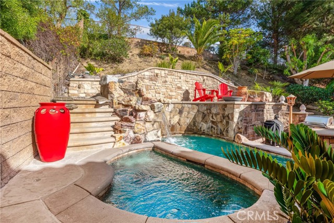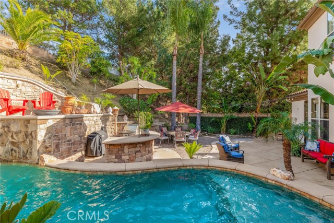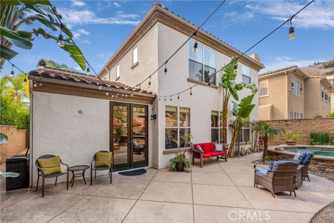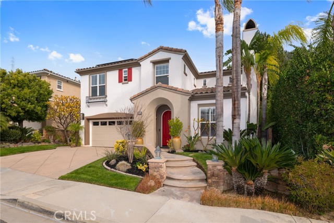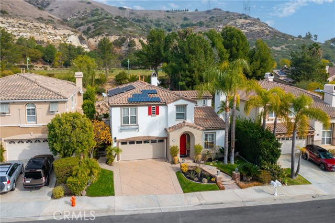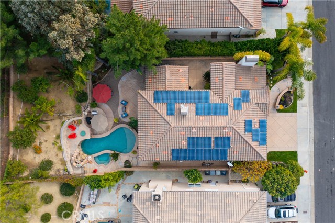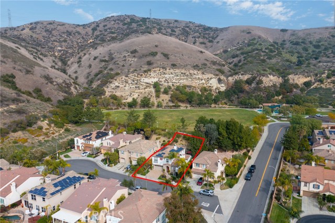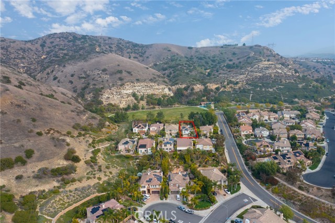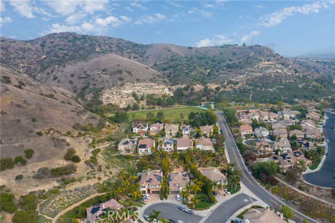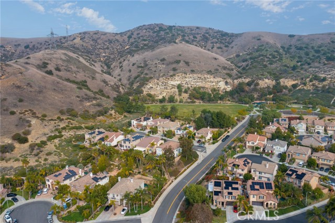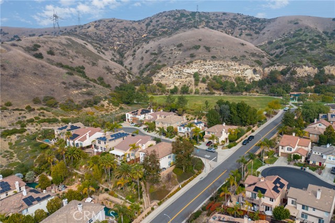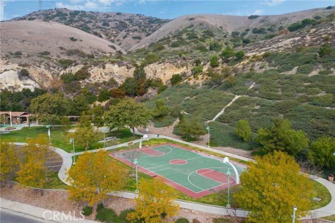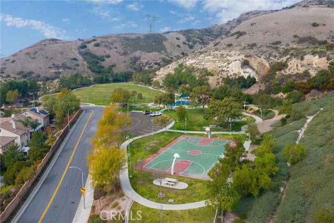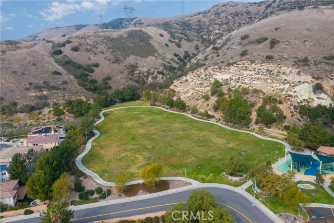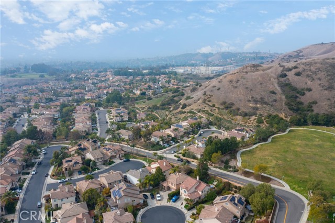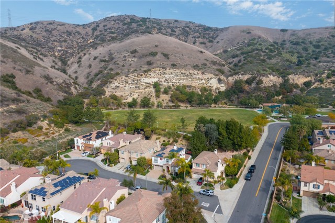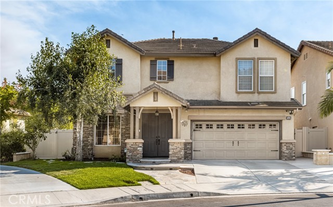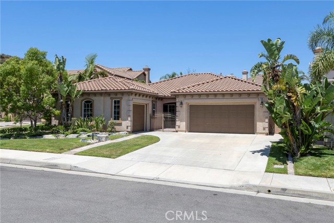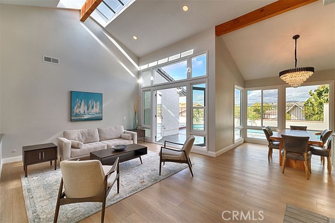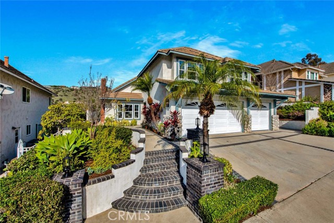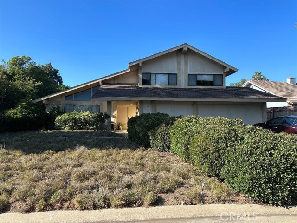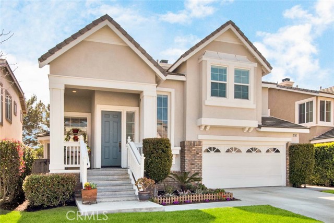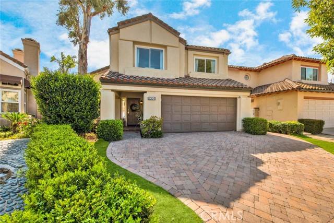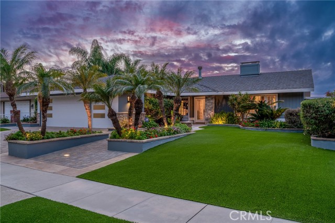6781 Boscana Court
Orange, CA 92867
Sold
This stunning home is located on a cul-de-sac in the highly desirable community of Serrano Heights. As you walk through the front door you are greeted by an open floor plan with breathtaking high ceilings. The home features 5 bedrooms, 3 bathrooms and a 3 car tandem garage. One of the bedrooms is conveniently located on the first floor adjacent to a full bathroom. The gourmet kitchen features granite countertops with a large center island, dual ovens, gas cooktop, high-end stainless steel appliances, beverage refrigerator, wine refrigerator and an oversized walk-in pantry. The kitchen is open to a large family room with a cozy fireplace and views of the beautiful backyard. The primary suite boasts a grand double door entry, an en suite bathroom with separate bathtub and shower and a huge walk-in closet. The laundry room is efficiently located upstairs and features a sink with granite countertops and ample cabinet space. The very private backyard is an entertainer's dream. Whether you choose to lounge by the pool, unwind in the jacuzzi, grill on the built-in BBQ or just relax in one of the many seating areas while listening to the waterfall, this yard has it all! This home definitely will not last, schedule your private showing today!
PROPERTY INFORMATION
| MLS # | PW24006372 | Lot Size | 6,904 Sq. Ft. |
| HOA Fees | $94/Monthly | Property Type | Single Family Residence |
| Price | $ 1,500,500
Price Per SqFt: $ 531 |
DOM | 541 Days |
| Address | 6781 Boscana Court | Type | Residential |
| City | Orange | Sq.Ft. | 2,825 Sq. Ft. |
| Postal Code | 92867 | Garage | 3 |
| County | Orange | Year Built | 2000 |
| Bed / Bath | 5 / 3 | Parking | 5 |
| Built In | 2000 | Status | Closed |
| Sold Date | 2024-03-08 |
INTERIOR FEATURES
| Has Laundry | Yes |
| Laundry Information | Dryer Included, Gas Dryer Hookup, Inside, Upper Level, Washer Hookup, Washer Included |
| Has Fireplace | Yes |
| Fireplace Information | Family Room, Living Room, Gas, Decorative |
| Has Appliances | Yes |
| Kitchen Appliances | Barbecue, Built-In Range, Convection Oven, Dishwasher, Double Oven, Freezer, Disposal, Gas & Electric Range, Gas Oven, Gas Range, Gas Cooktop, Gas Water Heater, Indoor Grill, Ice Maker, Microwave, Range Hood, Recirculated Exhaust Fan, Refrigerator, Self Cleaning Oven, Vented Exhaust Fan, Water Line to Refrigerator, Water Purifier, Water Softener |
| Kitchen Information | Built-in Trash/Recycling, Granite Counters, Kitchen Island, Kitchen Open to Family Room, Pots & Pan Drawers, Remodeled Kitchen, Self-closing cabinet doors, Walk-In Pantry |
| Kitchen Area | Breakfast Counter / Bar, Family Kitchen, Dining Room, Separated |
| Has Heating | Yes |
| Heating Information | Central, Fireplace(s), Natural Gas |
| Room Information | Family Room, Formal Entry, Kitchen, Laundry, Living Room, Main Floor Bedroom, Primary Bathroom, Primary Suite, Separate Family Room, Walk-In Closet, Walk-In Pantry |
| Has Cooling | Yes |
| Cooling Information | Central Air, Dual, Electric, Whole House Fan |
| Flooring Information | Carpet, Stone, Wood |
| InteriorFeatures Information | Attic Fan, Block Walls, Built-in Features, Ceiling Fan(s), Copper Plumbing Full, Granite Counters, Open Floorplan, Pantry, Storage, Two Story Ceilings |
| DoorFeatures | French Doors, Mirror Closet Door(s) |
| EntryLocation | Level with street. |
| Entry Level | 1 |
| Has Spa | Yes |
| SpaDescription | Private, Heated, In Ground |
| WindowFeatures | Blinds, Custom Covering, Insulated Windows, Plantation Shutters, Screens, Shutters |
| SecuritySafety | Carbon Monoxide Detector(s), Fire and Smoke Detection System, Fire Rated Drywall, Smoke Detector(s) |
| Bathroom Information | Bathtub, Bidet, Low Flow Toilet(s), Shower, Shower in Tub, Closet in bathroom, Double sinks in bath(s), Double Sinks in Primary Bath, Exhaust fan(s), Granite Counters, Linen Closet/Storage, Main Floor Full Bath, Privacy toilet door, Remodeled, Separate tub and shower, Soaking Tub, Upgraded, Vanity area, Walk-in shower |
| Main Level Bedrooms | 1 |
| Main Level Bathrooms | 1 |
EXTERIOR FEATURES
| ExteriorFeatures | Barbecue Private, Rain Gutters |
| FoundationDetails | Slab |
| Roof | Clay |
| Has Pool | Yes |
| Pool | Private, Filtered, Heated, Gas Heat, In Ground, Pebble, Waterfall |
| Has Patio | Yes |
| Patio | Concrete, Patio, Patio Open, Porch, Front Porch |
| Has Fence | Yes |
| Fencing | Block, Excellent Condition, Wrought Iron |
| Has Sprinklers | Yes |
WALKSCORE
MAP
MORTGAGE CALCULATOR
- Principal & Interest:
- Property Tax: $1,601
- Home Insurance:$119
- HOA Fees:$94
- Mortgage Insurance:
PRICE HISTORY
| Date | Event | Price |
| 03/08/2024 | Sold | $1,685,000 |
| 02/26/2024 | Pending | $1,500,500 |
| 02/07/2024 | Active Under Contract | $1,500,500 |
| 02/07/2024 | Relisted | $1,500,500 |
| 01/25/2024 | Listed | $1,500,500 |

Topfind Realty
REALTOR®
(844)-333-8033
Questions? Contact today.
Interested in buying or selling a home similar to 6781 Boscana Court?
Orange Similar Properties
Listing provided courtesy of Linda Lawrence, First Team Real Estate. Based on information from California Regional Multiple Listing Service, Inc. as of #Date#. This information is for your personal, non-commercial use and may not be used for any purpose other than to identify prospective properties you may be interested in purchasing. Display of MLS data is usually deemed reliable but is NOT guaranteed accurate by the MLS. Buyers are responsible for verifying the accuracy of all information and should investigate the data themselves or retain appropriate professionals. Information from sources other than the Listing Agent may have been included in the MLS data. Unless otherwise specified in writing, Broker/Agent has not and will not verify any information obtained from other sources. The Broker/Agent providing the information contained herein may or may not have been the Listing and/or Selling Agent.
