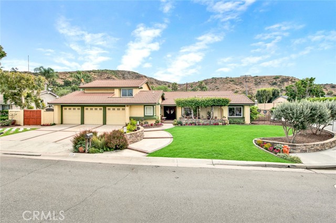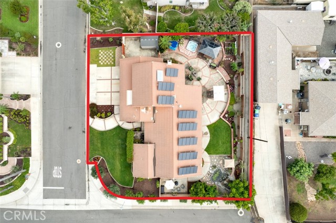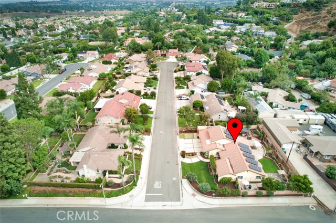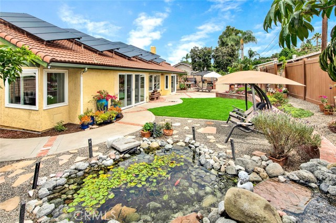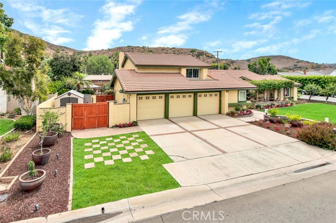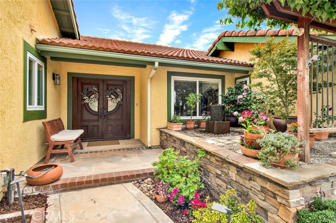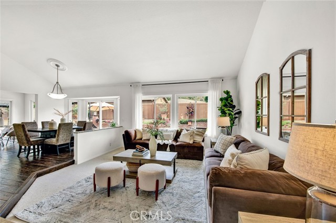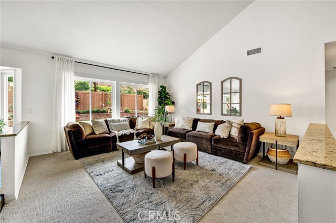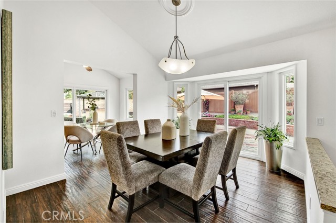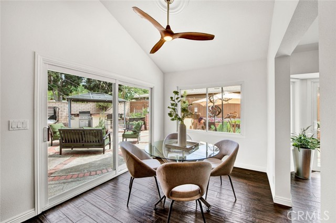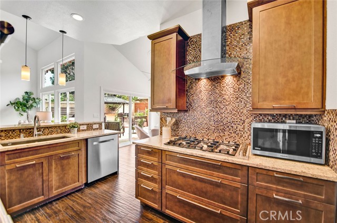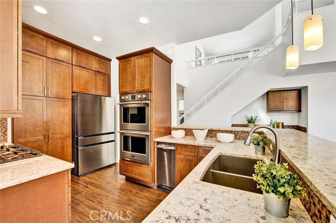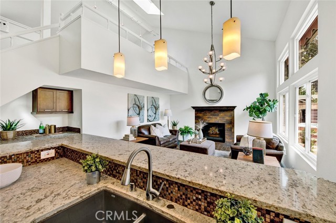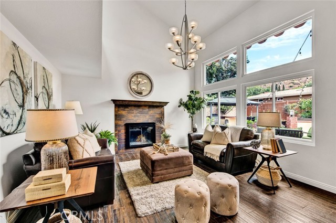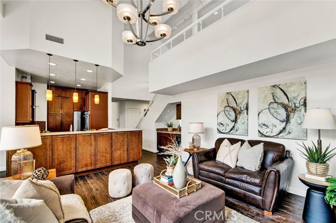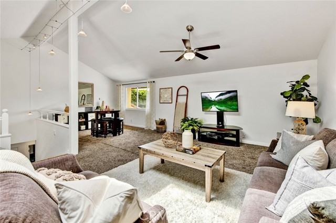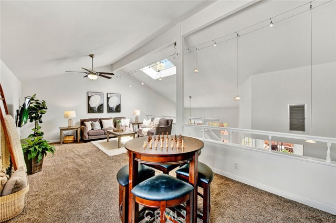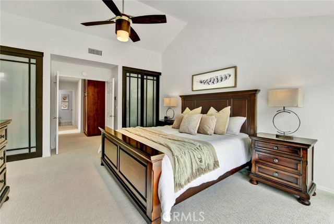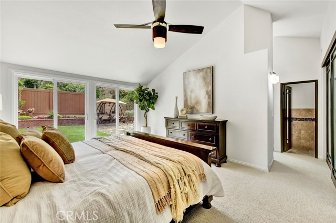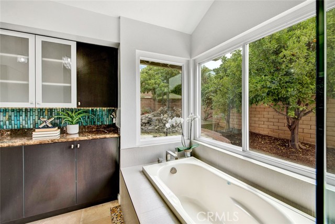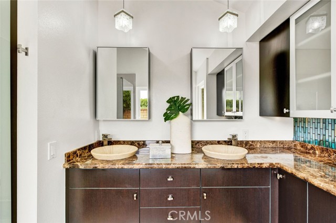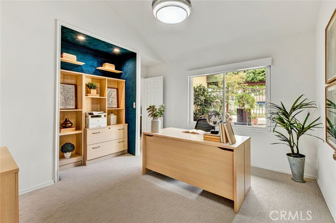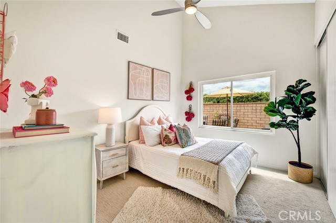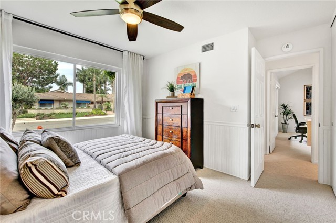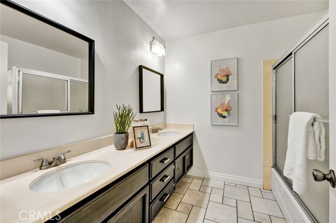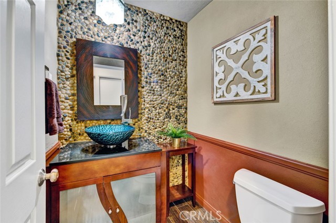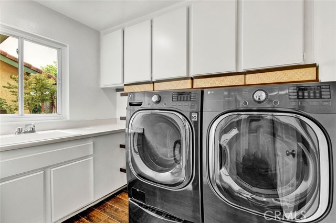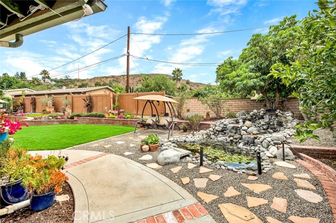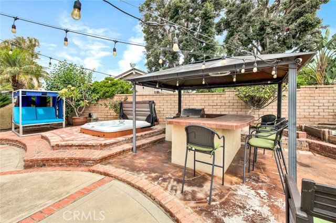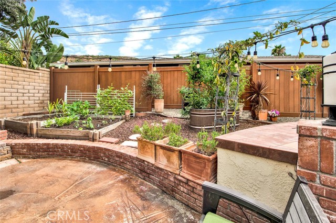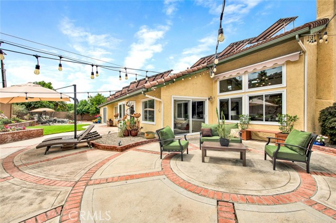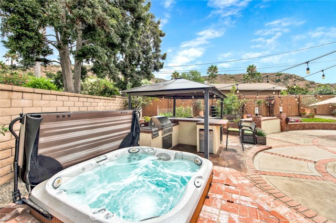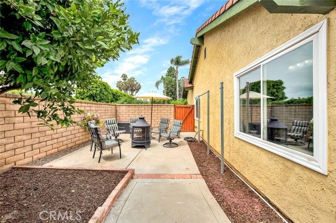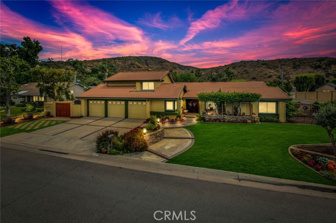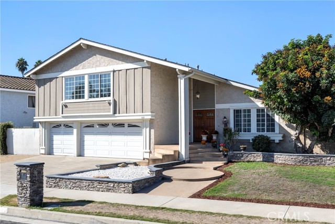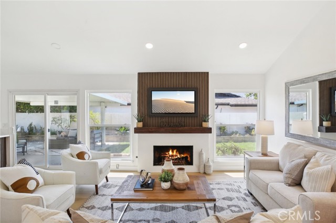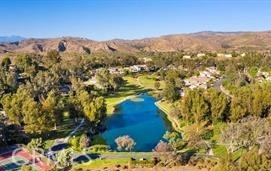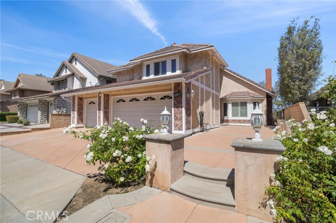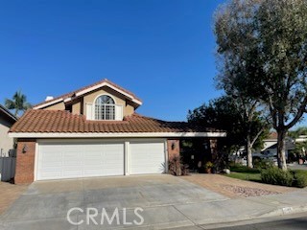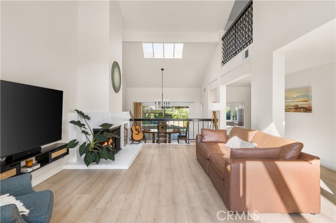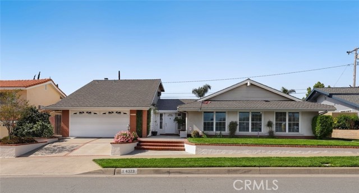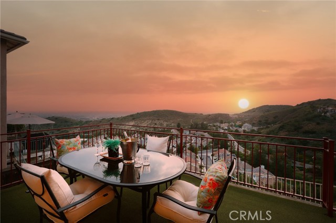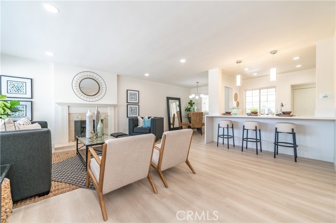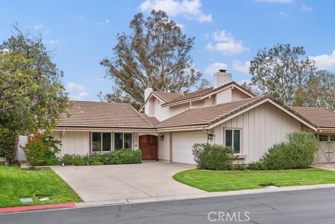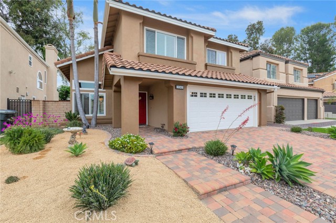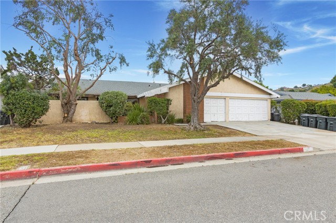709 Bridle Path
Orange, CA 92869
Sold
Welcome to 709 N Bridle Path, a Single Level Home Situated on a Cul-De-Sac Street in the Heart of Orange. This Brilliant Floor Plan Showcases Four Bedrooms, Two and a Half Bathrooms, Large Loft/Bonus Room, and Ample Natural Light. Upgrades Include: Re-Piped Pex Piping, Owned Solar Panels, Three Zone HVAC, Tankless Water Heater, and Indoor Vacuum System. The Fourth Bedroom is Currently Being Used as an Office. The Family Room Enjoys a Vaulted Ceiling, Cozy Fireplace, Bar Area with Built-In Beverage Fridge, and Opens to the Kitchen Which is Perfect for Entertaining. The Remodeled Kitchen Boasts Stainless Steel Appliances, Dual Ovens, Six Burner Stove, and Soft Close Cabinets. The Master Retreat Showcases a Vaulted Ceiling, Backyard Access, Ample Closet Space, and Remodeled Bathroom with Dual Vanities, Walk-In Shower, and Separate Tub Overlooking the Koi Pond. The Entertainer’s Backyard Enjoys a Covered Patio with Built-In BBQ Island, Built-In Fire Pit, Jacuzzi Tub, Raised Garden Beds, Fruit Trees, Koi Pond with Waterfall, Grass Area, and Multiple Seating Areas. Attached Three Car Garage With Extra Workshop Space. Large Side-Yard with RV/Boat Parking Potential. No HOA or Mello Roos! Short Drive to Shops, Restaurants, and Irvine/Santiago/Peter’s Canyon Regional Parks. Easy Access to 5/55/22/91 Freeways and 241/261 Toll Roads. 709 N Bridle Path is a Must See!
PROPERTY INFORMATION
| MLS # | PW23148953 | Lot Size | 11,000 Sq. Ft. |
| HOA Fees | $0/Monthly | Property Type | Single Family Residence |
| Price | $ 1,349,000
Price Per SqFt: $ 491 |
DOM | 800 Days |
| Address | 709 Bridle Path | Type | Residential |
| City | Orange | Sq.Ft. | 2,747 Sq. Ft. |
| Postal Code | 92869 | Garage | 3 |
| County | Orange | Year Built | 1984 |
| Bed / Bath | 4 / 2.5 | Parking | 6 |
| Built In | 1984 | Status | Closed |
| Sold Date | 2023-09-20 |
INTERIOR FEATURES
| Has Laundry | Yes |
| Laundry Information | Individual Room, Inside |
| Has Fireplace | Yes |
| Fireplace Information | Family Room, Fire Pit |
| Has Appliances | Yes |
| Kitchen Appliances | 6 Burner Stove, Dishwasher, Double Oven, Gas Cooktop |
| Kitchen Information | Remodeled Kitchen |
| Kitchen Area | Breakfast Nook, Dining Room |
| Has Heating | Yes |
| Heating Information | Central |
| Room Information | All Bedrooms Down, Entry, Family Room, Kitchen, Laundry, Living Room, Loft, Main Floor Bedroom, Main Floor Primary Bedroom, Primary Bathroom, Primary Bedroom, Primary Suite |
| Has Cooling | Yes |
| Cooling Information | Central Air |
| Flooring Information | Carpet, Stone, Tile |
| InteriorFeatures Information | Bar, Built-in Features, Cathedral Ceiling(s), Ceiling Fan(s), Dry Bar, High Ceilings, Recessed Lighting |
| DoorFeatures | Double Door Entry |
| EntryLocation | 1 |
| Entry Level | 1 |
| Has Spa | Yes |
| SpaDescription | Private |
| Bathroom Information | Bathtub, Shower, Closet in bathroom, Double sinks in bath(s), Double Sinks in Primary Bath, Separate tub and shower, Walk-in shower |
| Main Level Bedrooms | 4 |
| Main Level Bathrooms | 3 |
EXTERIOR FEATURES
| ExteriorFeatures | Barbecue Private, Koi Pond |
| Has Pool | No |
| Pool | None |
| Has Patio | Yes |
| Patio | Patio |
WALKSCORE
MAP
MORTGAGE CALCULATOR
- Principal & Interest:
- Property Tax: $1,439
- Home Insurance:$119
- HOA Fees:$0
- Mortgage Insurance:
PRICE HISTORY
| Date | Event | Price |
| 09/20/2023 | Sold | $1,410,000 |
| 08/14/2023 | Sold | $1,349,000 |

Topfind Realty
REALTOR®
(844)-333-8033
Questions? Contact today.
Interested in buying or selling a home similar to 709 Bridle Path?
Orange Similar Properties
Listing provided courtesy of John Katnik, Katnik Brothers R.E. Services. Based on information from California Regional Multiple Listing Service, Inc. as of #Date#. This information is for your personal, non-commercial use and may not be used for any purpose other than to identify prospective properties you may be interested in purchasing. Display of MLS data is usually deemed reliable but is NOT guaranteed accurate by the MLS. Buyers are responsible for verifying the accuracy of all information and should investigate the data themselves or retain appropriate professionals. Information from sources other than the Listing Agent may have been included in the MLS data. Unless otherwise specified in writing, Broker/Agent has not and will not verify any information obtained from other sources. The Broker/Agent providing the information contained herein may or may not have been the Listing and/or Selling Agent.
