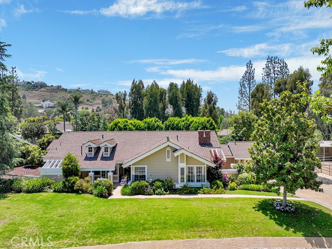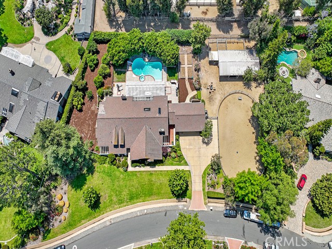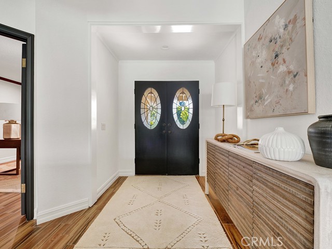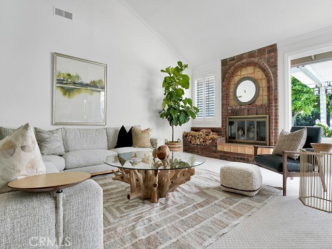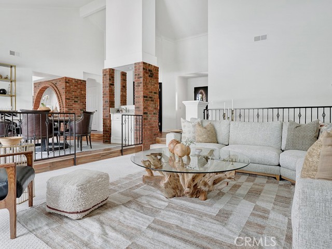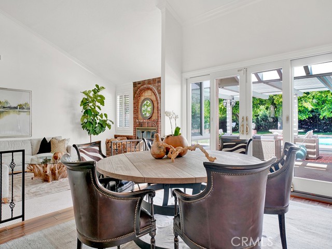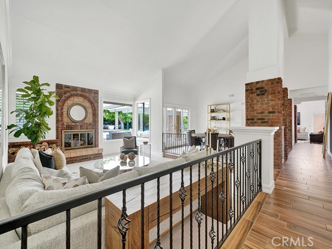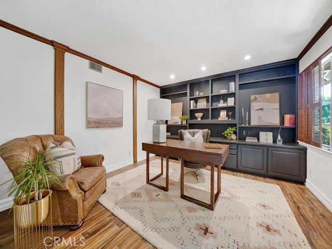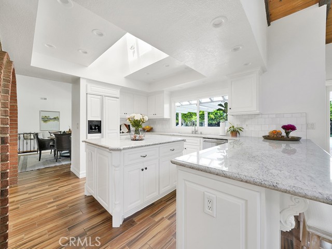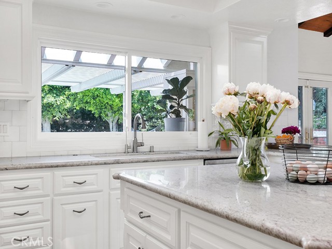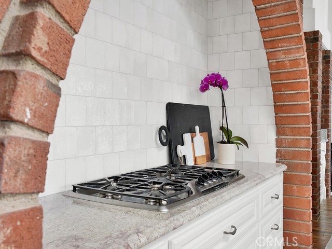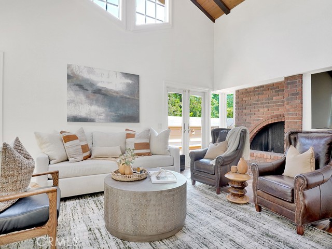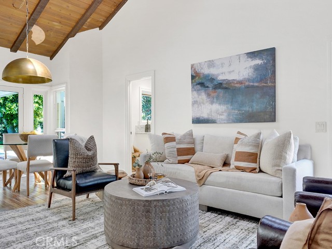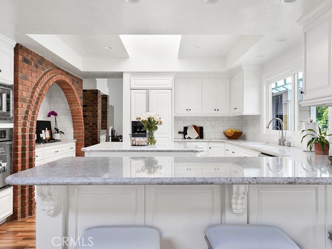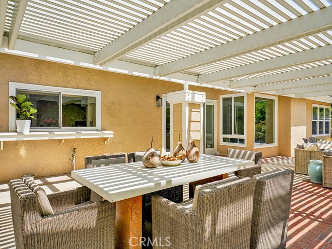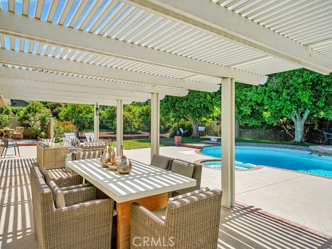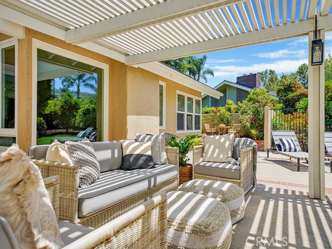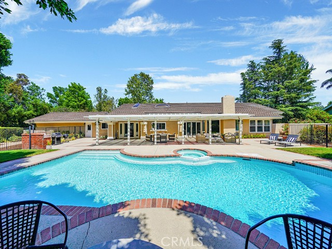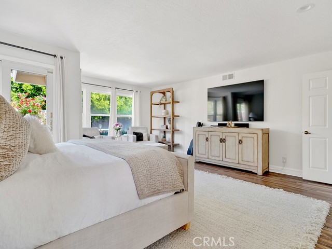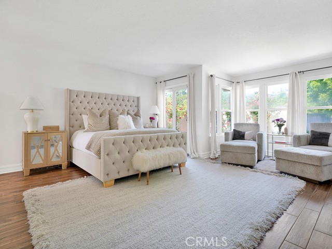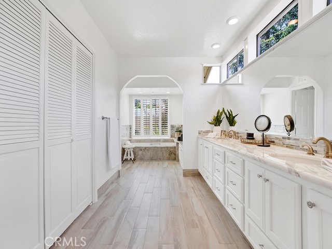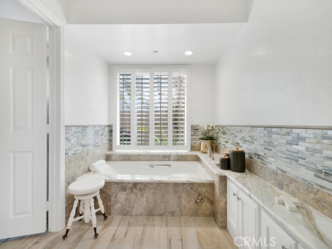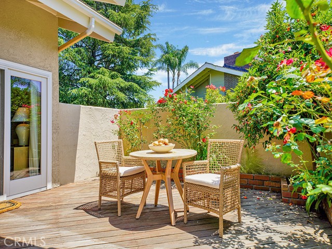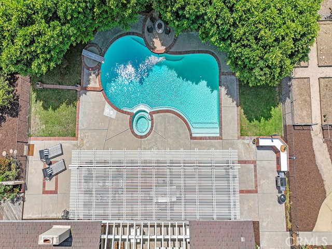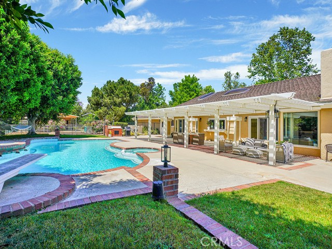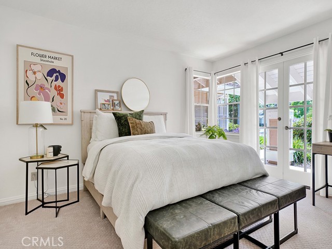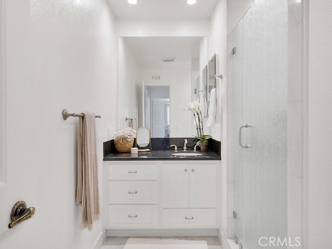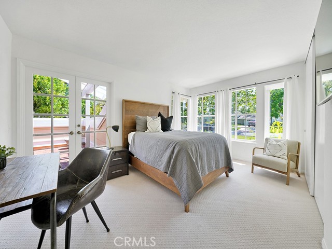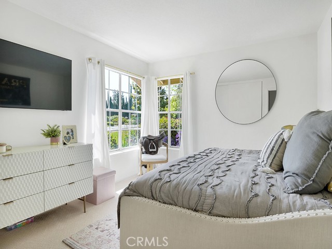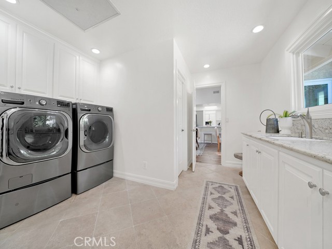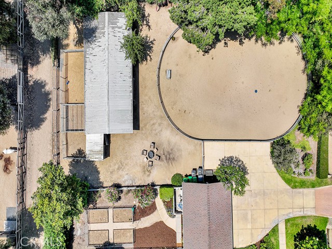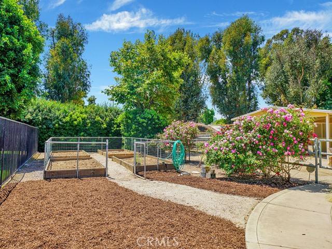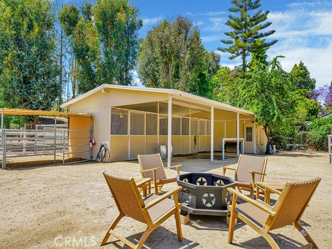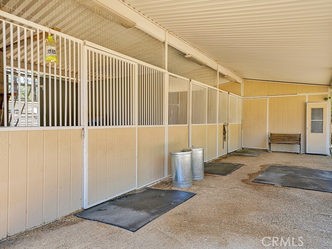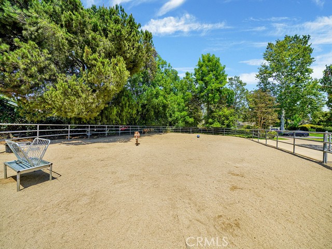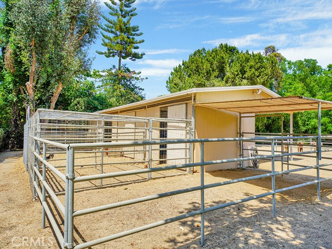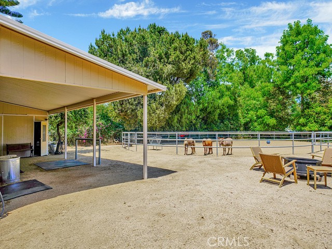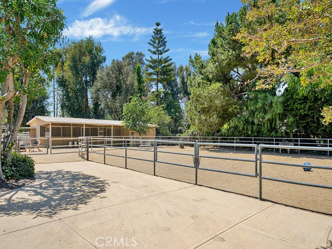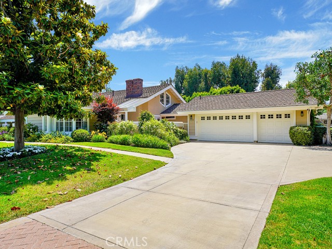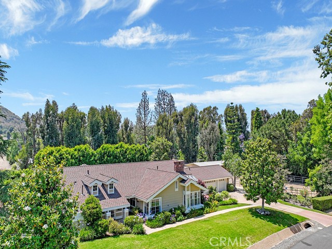714 Creekview Drive
Orange, CA 92869
Sold
Welcome to 714 North Creekview Drive, a stunning dream home nestled in the heart of Orange Park Acres within the highly desirable Lazy Creek community. This spacious 5-bedroom, 4-bathroom residence spans over 3,500 square feet and boasts an array of impressive architectural elements, including soaring ceilings and brick fireplaces, complemented by the warmth of natural light throughout. The heart of the home is the open light & bright kitchen, replete with a kitchen island, breakfast bar, kitchen nook, stone countertops, and built-in appliances, making it a chef's dream. The formal dining room is perfect for entertaining, while the library/den offers extra space for a home office! The spacious primary suite features a luxurious primary ensuite, walk-in closet, dual vanities & separate shower and tub. Step outside to discover a private oasis, featuring a private patio along with a beautiful pool & spa, firepit, and lounge area, perfect for relaxing and entertaining. The backyard also features a citrus orchard with expansive space for endless opportunities, raised bed garden planters, multiple equestrian amenities including a riding arena, barn with horse stalls, storage, tack room/office & direct access to beautiful trail systems running throughout the community! This gem is filled with endless opportunities - don't miss the chance to make this exquisite property your own!
PROPERTY INFORMATION
| MLS # | NP24128102 | Lot Size | 43,560 Sq. Ft. |
| HOA Fees | $138/Monthly | Property Type | Single Family Residence |
| Price | $ 3,795,000
Price Per SqFt: $ 1,061 |
DOM | 401 Days |
| Address | 714 Creekview Drive | Type | Residential |
| City | Orange | Sq.Ft. | 3,577 Sq. Ft. |
| Postal Code | 92869 | Garage | 3 |
| County | Orange | Year Built | 1977 |
| Bed / Bath | 5 / 4 | Parking | 3 |
| Built In | 1977 | Status | Closed |
| Sold Date | 2024-07-18 |
INTERIOR FEATURES
| Has Laundry | Yes |
| Laundry Information | Individual Room, Inside, Washer Hookup |
| Has Fireplace | Yes |
| Fireplace Information | Family Room, Living Room, Gas, Gas Starter, Wood Burning, Masonry |
| Has Appliances | Yes |
| Kitchen Appliances | Built-In Range, Dishwasher, Gas Oven, Gas Range, Microwave, Refrigerator, Vented Exhaust Fan, Water Heater, Water Line to Refrigerator |
| Kitchen Information | Granite Counters, Kitchen Island, Kitchen Open to Family Room, Pots & Pan Drawers, Stone Counters |
| Kitchen Area | Breakfast Counter / Bar, Breakfast Nook, Dining Room |
| Room Information | All Bedrooms Down, Attic, Entry, Kitchen, Laundry, Living Room, Main Floor Bedroom, Main Floor Primary Bedroom, Primary Suite, Separate Family Room, Utility Room |
| Has Cooling | Yes |
| Cooling Information | Central Air |
| Flooring Information | Carpet, Tile |
| InteriorFeatures Information | Beamed Ceilings, Granite Counters, High Ceilings, Wet Bar |
| EntryLocation | 1 |
| Entry Level | 1 |
| Has Spa | Yes |
| SpaDescription | Heated, In Ground |
| SecuritySafety | Security System |
| Bathroom Information | Bathtub, Shower, Double Sinks in Primary Bath, Exhaust fan(s), Main Floor Full Bath |
| Main Level Bedrooms | 4 |
| Main Level Bathrooms | 4 |
EXTERIOR FEATURES
| ExteriorFeatures | Lighting, Stable |
| Roof | Concrete |
| Has Pool | Yes |
| Pool | Private |
| Has Patio | Yes |
| Patio | Brick, Concrete, Patio |
| Has Sprinklers | Yes |
WALKSCORE
MAP
MORTGAGE CALCULATOR
- Principal & Interest:
- Property Tax: $4,048
- Home Insurance:$119
- HOA Fees:$138
- Mortgage Insurance:
PRICE HISTORY
| Date | Event | Price |
| 07/18/2024 | Sold | $3,805,000 |
| 07/03/2024 | Active Under Contract | $3,795,000 |
| 06/22/2024 | Listed | $3,795,000 |

Topfind Realty
REALTOR®
(844)-333-8033
Questions? Contact today.
Interested in buying or selling a home similar to 714 Creekview Drive?
Listing provided courtesy of Jaime Weber, Compass. Based on information from California Regional Multiple Listing Service, Inc. as of #Date#. This information is for your personal, non-commercial use and may not be used for any purpose other than to identify prospective properties you may be interested in purchasing. Display of MLS data is usually deemed reliable but is NOT guaranteed accurate by the MLS. Buyers are responsible for verifying the accuracy of all information and should investigate the data themselves or retain appropriate professionals. Information from sources other than the Listing Agent may have been included in the MLS data. Unless otherwise specified in writing, Broker/Agent has not and will not verify any information obtained from other sources. The Broker/Agent providing the information contained herein may or may not have been the Listing and/or Selling Agent.
