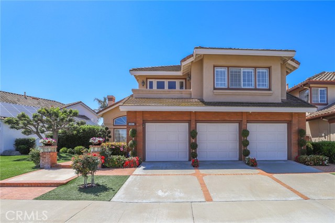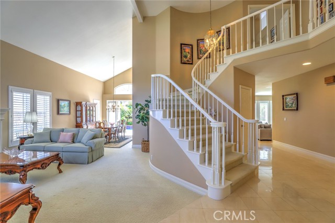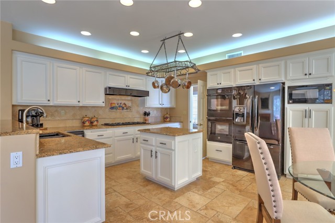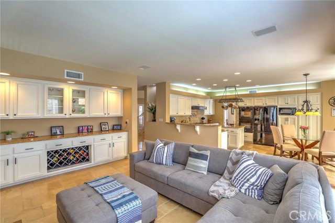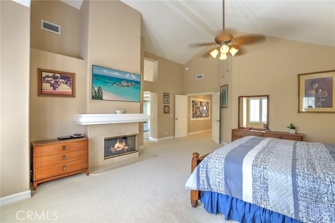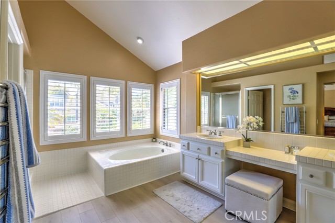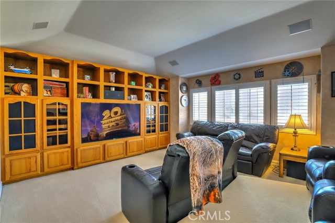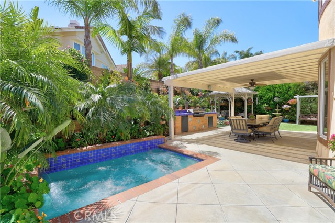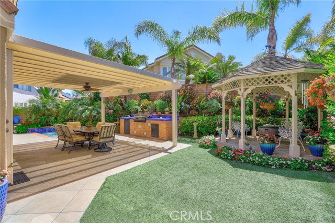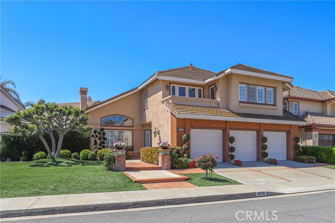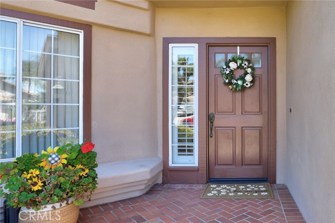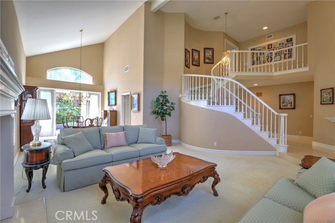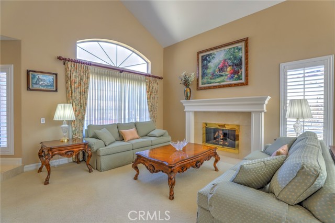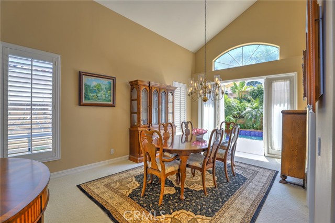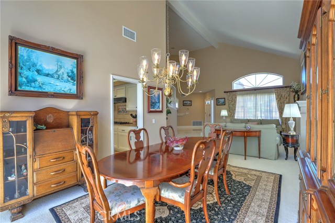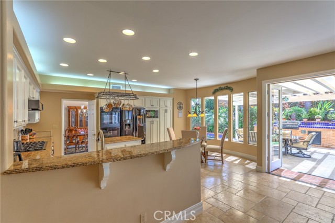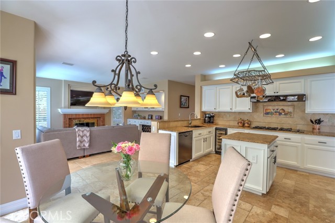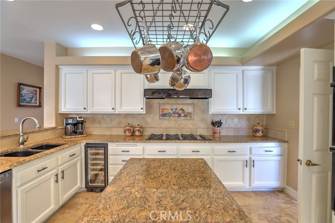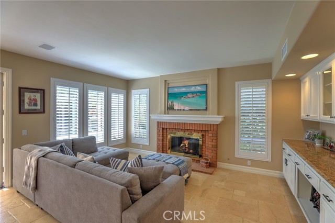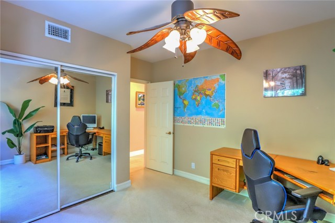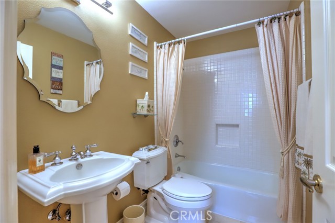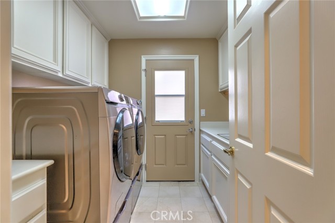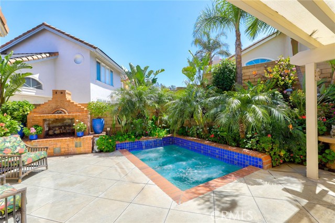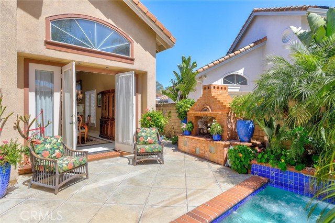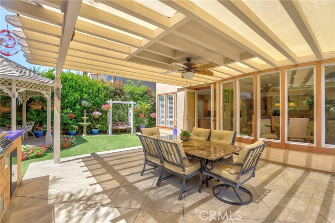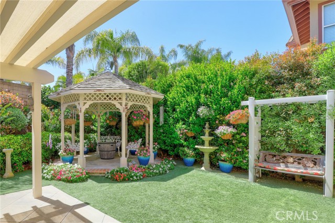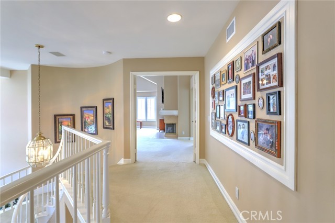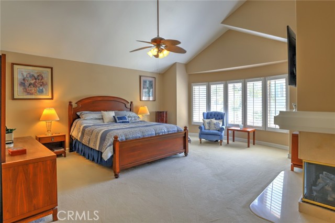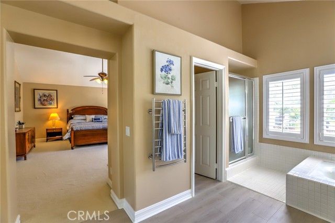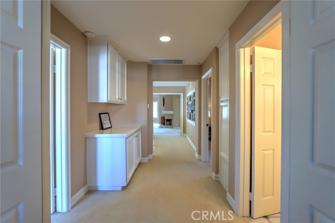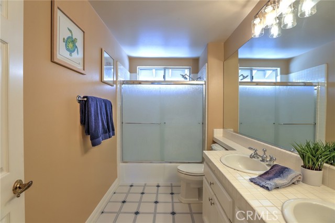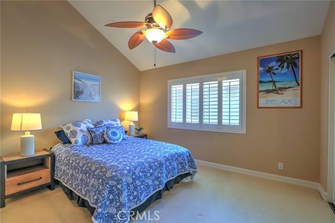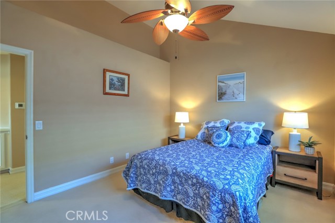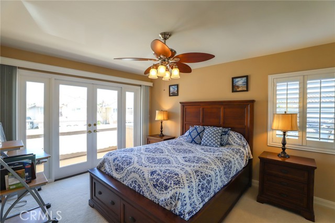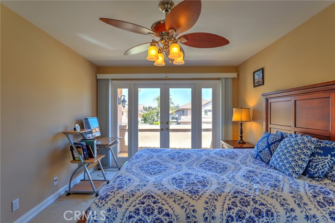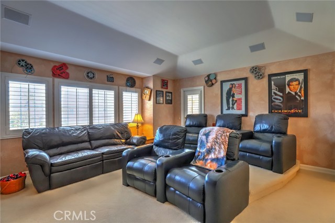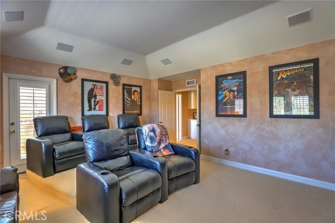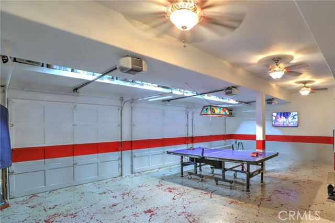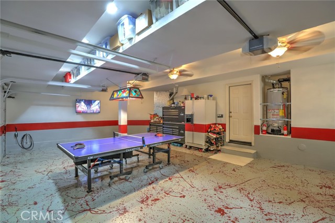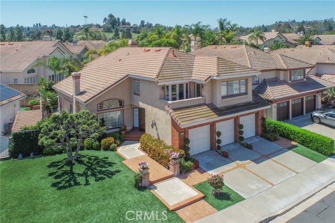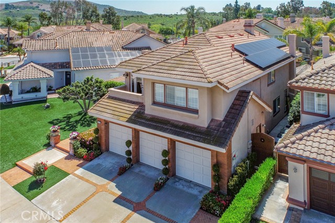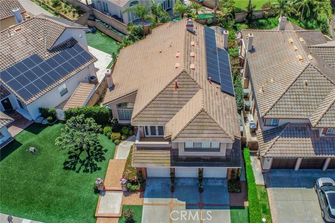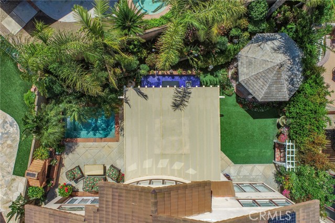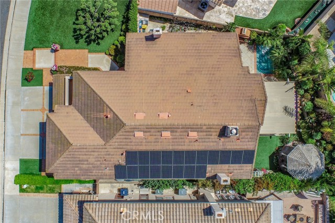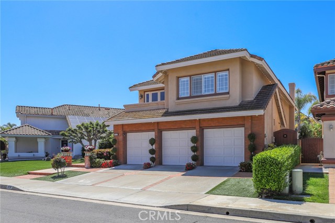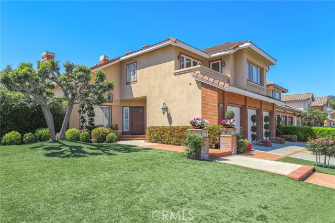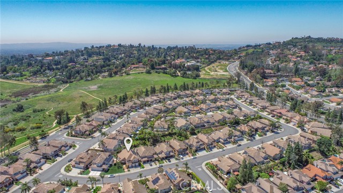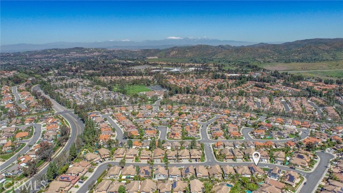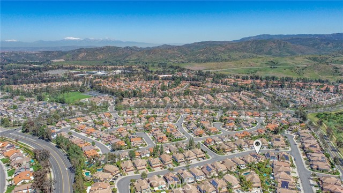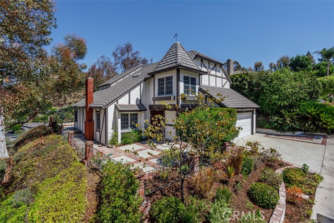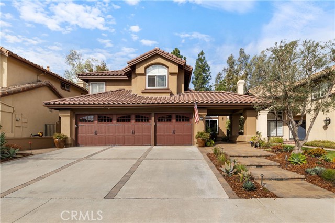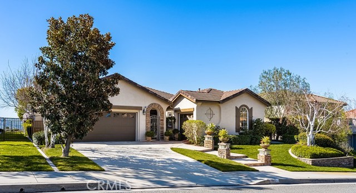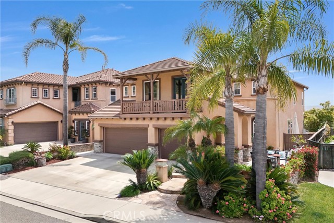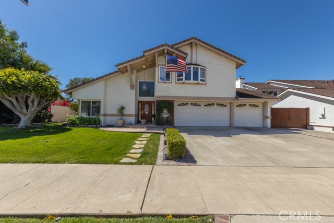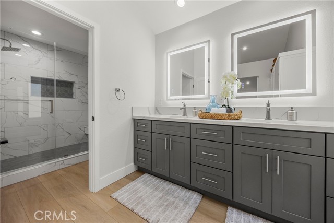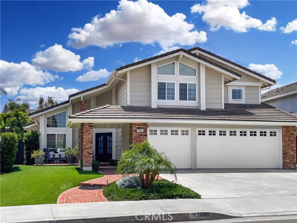8036 Santa Cruz Avenue
Orange, CA 92869
Sold
Situated on a premium interior lot within the highly coveted Santa Rosa community of Santiago Hills, this stunning home boasts an inviting ambiance and thoughtful upgrades throughout. The manicured front yard, adorned with artificial turf, sets the stage for the warm welcome within. Inside, the open concept floor plan is accentuated by soaring vaulted ceilings and an abundance of natural light, creating an ideal setting for hosting gatherings. The spacious living room, adorned with a marble fireplace, flows seamlessly into the formal dining room, which opens to the picturesque backyard through French doors. The kitchen shines with chic white cabinets and features modern appliances, including a double oven and wine fridge. Adjacent to the kitchen, the cozy family room boasts a brick fireplace, a large built-in cabinet with granite countertop, built-in speakers, as well as French doors leading to the outdoor entertainment area. Completing the main level is a versatile bedroom/home office, a full bath, a large indoor laundry room with sink & storage, and direct access to the three-car garage featuring 100% epoxy flooring and ample storage space. Outside, the private resort-style backyard offers a covered patio with a ceiling fan, an oversized spa with a waterfall feature, a built-in fireplace, a barbecue area with a refrigerator, a gazebo, and lush landscaping. Upstairs, four bedrooms, including the impressive primary suite, await. The primary suite features vaulted ceilings, a fireplace, and a spa-like bathroom with dual vanity sinks, a separate shower, a soaking tub, and a cedar-lined walk-in closet. One of the secondary bedrooms has access to the balcony at the front of the home via French doors. Additionally, there’s a bonus/theater room with built-in speakers that could serve as a fifth bedroom, with a full hallway bathroom. Other highlights of this meticulously maintained home include newer HVAC units, 19 seller-owned solar panels, new side yard gate, a newer spa heater, plantation shutters, recessed lighting, and more. Conveniently located near Chapman Hills Elementary, shopping, dining, parks, and recreational amenities, this residence offers easy access to major thoroughfares. Don’t miss the chance to make this your dream home!
PROPERTY INFORMATION
| MLS # | PW24067294 | Lot Size | 5,775 Sq. Ft. |
| HOA Fees | $0/Monthly | Property Type | Single Family Residence |
| Price | $ 1,798,000
Price Per SqFt: $ 564 |
DOM | 551 Days |
| Address | 8036 Santa Cruz Avenue | Type | Residential |
| City | Orange | Sq.Ft. | 3,188 Sq. Ft. |
| Postal Code | 92869 | Garage | 3 |
| County | Orange | Year Built | 1989 |
| Bed / Bath | 5 / 3 | Parking | 6 |
| Built In | 1989 | Status | Closed |
| Sold Date | 2024-06-26 |
INTERIOR FEATURES
| Has Laundry | Yes |
| Laundry Information | Gas & Electric Dryer Hookup, Individual Room, Inside, Washer Hookup |
| Has Fireplace | Yes |
| Fireplace Information | Family Room, Living Room, Primary Bedroom, Gas |
| Has Appliances | Yes |
| Kitchen Appliances | 6 Burner Stove, Dishwasher, Double Oven, Disposal, Gas Oven, Gas Cooktop, Gas Water Heater, Microwave, Range Hood, Self Cleaning Oven |
| Kitchen Information | Granite Counters, Kitchen Island, Kitchen Open to Family Room |
| Kitchen Area | Area, Breakfast Nook, In Kitchen |
| Has Heating | Yes |
| Heating Information | Central, ENERGY STAR Qualified Equipment, Fireplace(s), Solar |
| Room Information | All Bedrooms Up, Attic, Center Hall, Converted Bedroom, Den, Entry, Family Room, Formal Entry, Foyer, Home Theatre, Kitchen, Laundry, Living Room, Main Floor Bedroom, Primary Bathroom, Primary Suite, Office, Separate Family Room, Walk-In Closet |
| Has Cooling | Yes |
| Cooling Information | Central Air, Electric, ENERGY STAR Qualified Equipment, See Remarks |
| Flooring Information | Carpet, Stone, Tile, Vinyl |
| InteriorFeatures Information | Balcony, Bar, Beamed Ceilings, Block Walls, Built-in Features, Ceiling Fan(s), Granite Counters, Open Floorplan, Pantry, Recessed Lighting, Storage, Two Story Ceilings, Wired for Sound |
| DoorFeatures | French Doors, Mirror Closet Door(s), Panel Doors |
| EntryLocation | Front of home |
| Entry Level | 1 |
| Has Spa | Yes |
| SpaDescription | Private, Heated, In Ground, See Remarks |
| WindowFeatures | Blinds, Double Pane Windows, Drapes, Plantation Shutters |
| SecuritySafety | Carbon Monoxide Detector(s), Smoke Detector(s), Wired for Alarm System |
| Bathroom Information | Bathtub, Shower, Shower in Tub, Double sinks in bath(s), Double Sinks in Primary Bath, Main Floor Full Bath, Privacy toilet door, Separate tub and shower, Soaking Tub, Tile Counters, Vanity area, Walk-in shower |
| Main Level Bedrooms | 1 |
| Main Level Bathrooms | 1 |
EXTERIOR FEATURES
| ExteriorFeatures | Barbecue Private, Lighting |
| FoundationDetails | Permanent, Slab |
| Roof | Tile |
| Has Pool | No |
| Pool | None |
| Has Patio | Yes |
| Patio | Brick, Concrete, Covered, Patio, Porch, Front Porch, Slab |
| Has Fence | Yes |
| Fencing | Block, Excellent Condition |
WALKSCORE
MAP
MORTGAGE CALCULATOR
- Principal & Interest:
- Property Tax: $1,918
- Home Insurance:$119
- HOA Fees:$0
- Mortgage Insurance:
PRICE HISTORY
| Date | Event | Price |
| 06/26/2024 | Sold | $1,790,000 |
| 05/28/2024 | Pending | $1,798,000 |
| 05/11/2024 | Active Under Contract | $1,798,000 |
| 05/03/2024 | Price Change | $1,798,000 (-2.22%) |
| 04/17/2024 | Listed | $1,838,889 |

Topfind Realty
REALTOR®
(844)-333-8033
Questions? Contact today.
Interested in buying or selling a home similar to 8036 Santa Cruz Avenue?
Listing provided courtesy of Michele McCarthy, Seven Gables Real Estate. Based on information from California Regional Multiple Listing Service, Inc. as of #Date#. This information is for your personal, non-commercial use and may not be used for any purpose other than to identify prospective properties you may be interested in purchasing. Display of MLS data is usually deemed reliable but is NOT guaranteed accurate by the MLS. Buyers are responsible for verifying the accuracy of all information and should investigate the data themselves or retain appropriate professionals. Information from sources other than the Listing Agent may have been included in the MLS data. Unless otherwise specified in writing, Broker/Agent has not and will not verify any information obtained from other sources. The Broker/Agent providing the information contained herein may or may not have been the Listing and/or Selling Agent.
