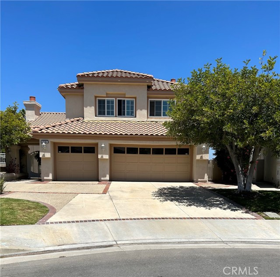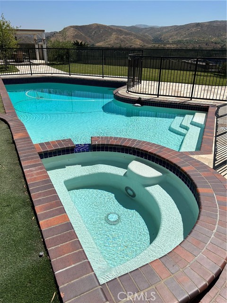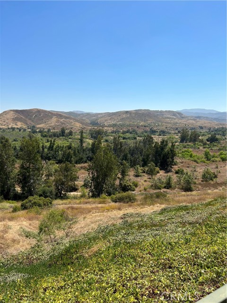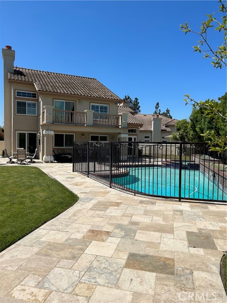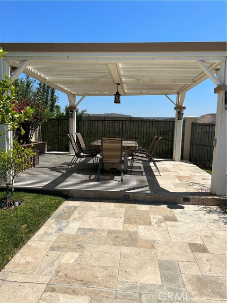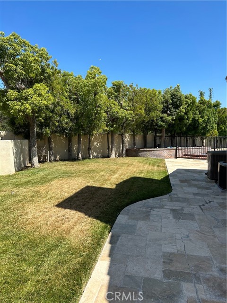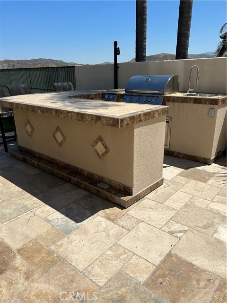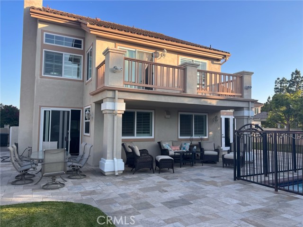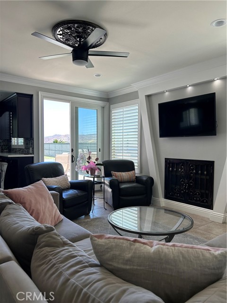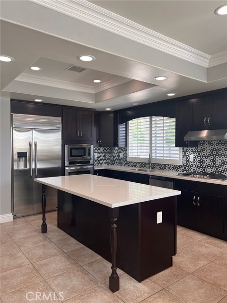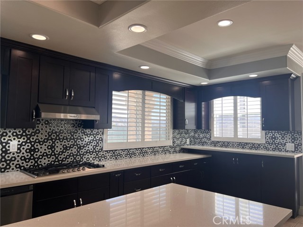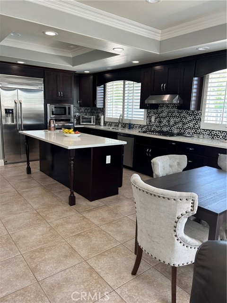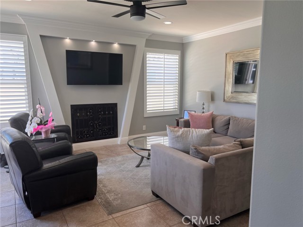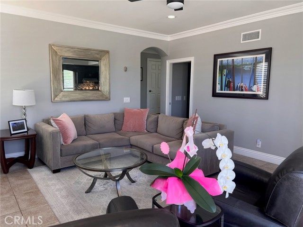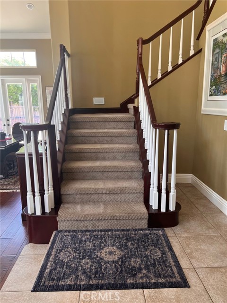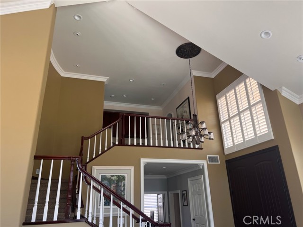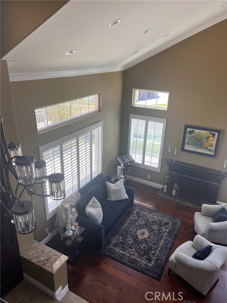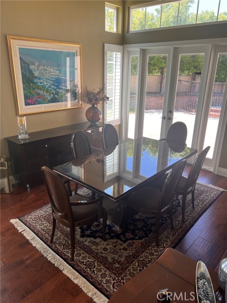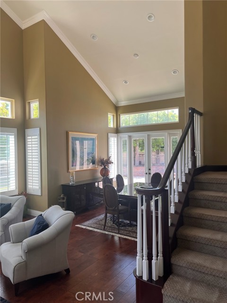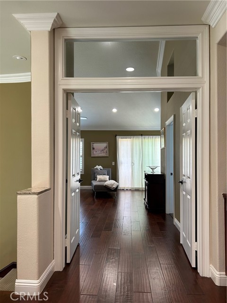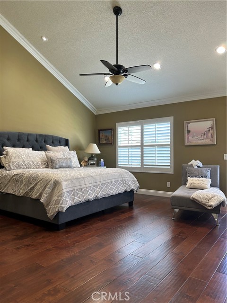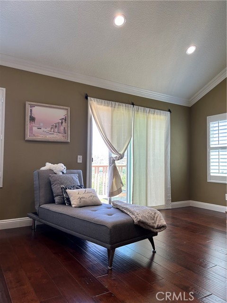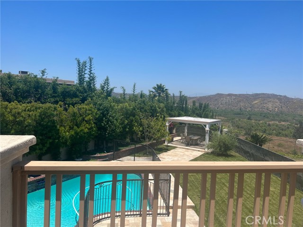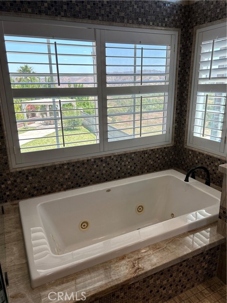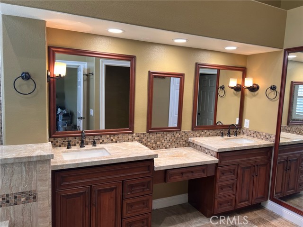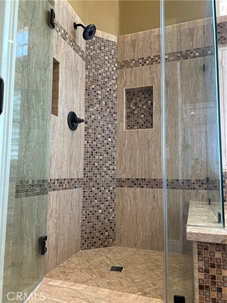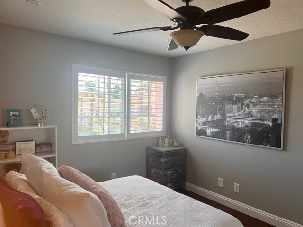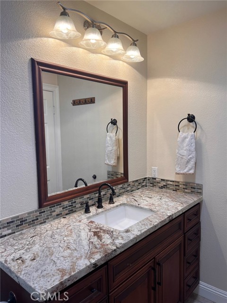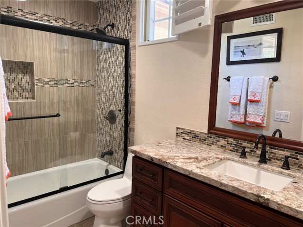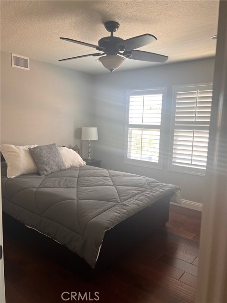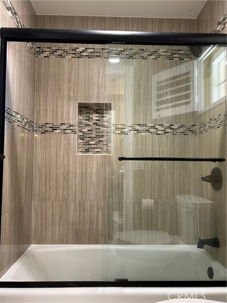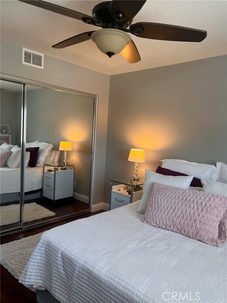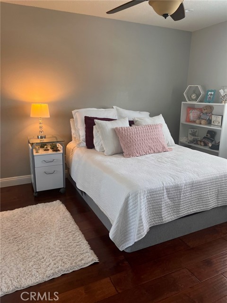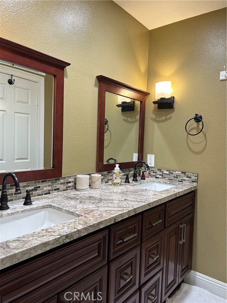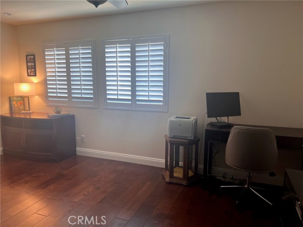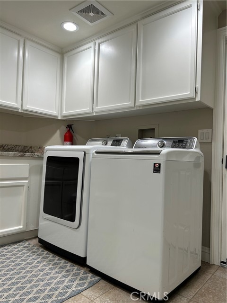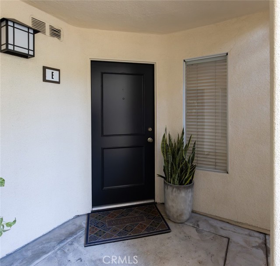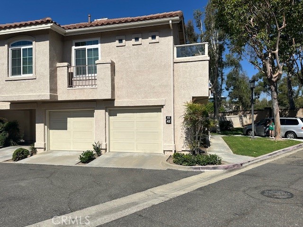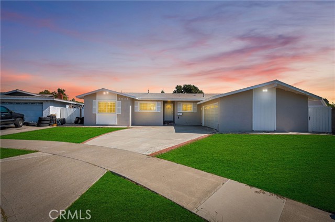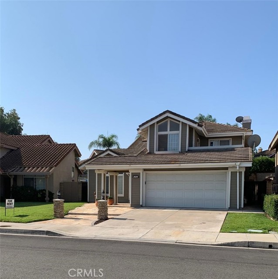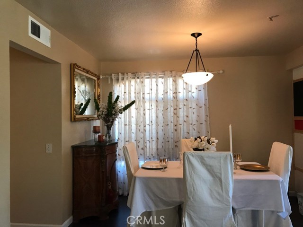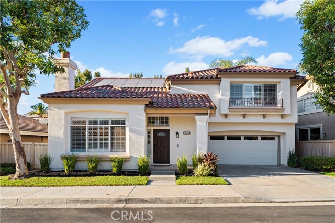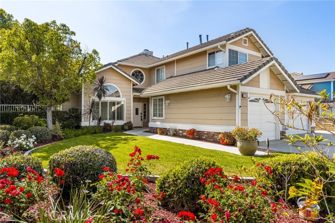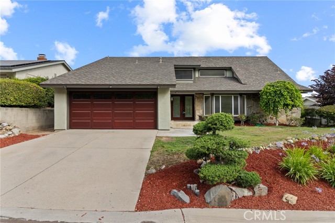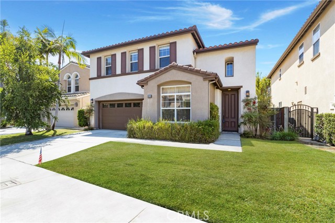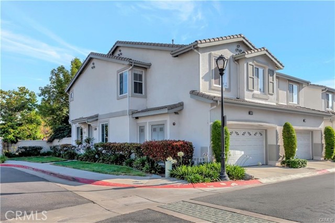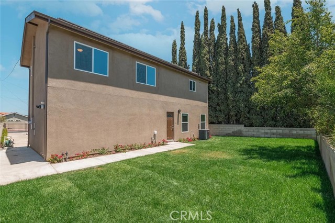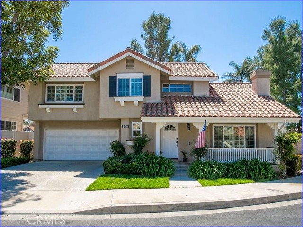8123 Hillsdale Drive
Orange, CA 92869
$6,000
Price
Price
4
Bed
Bed
3
Bath
Bath
3,087 Sq. Ft.
$2 / Sq. Ft.
$2 / Sq. Ft.
Sold
8123 Hillsdale Drive
Orange, CA 92869
Sold
$6,000
Price
Price
4
Bed
Bed
3
Bath
Bath
3,087
Sq. Ft.
Sq. Ft.
Beautifully remodeled and spacious home in the exclusive Hillsdale gated community. Gorgeous and inviting sparkling pool and spa with a spectacular view of the beautiful hills and hiking trails located by Irvine Regional Park. Open floorplan with high ceilings & natural lighting through out. Cheerful remodeled kitchen with stainless steel appliances, large island, rich wood cabinets galore & ample counter space. Family room with great view as well. Living room with gas burning fireplace, leads into separate dining room area. Downstairs bedroom or office, full remodeled bathroom, separate laundry room and attached 3 car garage. Upstairs large master suite with huge balcony for a fabulous view, remodeled master bath has large walk in shower, jacuzzi jets in a relaxing sunken tub, dual sinks and walk in closet. Large bonus room which could be used as 5th bedroom, 2 more bedrooms and another remodeled bath with dual sinks. Solar panels on tiled roof Huge energy saver! Central A/C with each floor having there own thermostats. Backyard also includes built in bbq with large seating area & sink, covered patio includes fire pit table overlooking view. This home is great for entertaining with its well, maintained grounds, a must see! Don't miss this unique gem!
PROPERTY INFORMATION
| MLS # | PW23120822 | Lot Size | 8,050 Sq. Ft. |
| HOA Fees | $0/Monthly | Property Type | Single Family Residence |
| Price | $ 6,000
Price Per SqFt: $ 2 |
DOM | 724 Days |
| Address | 8123 Hillsdale Drive | Type | Residential Lease |
| City | Orange | Sq.Ft. | 3,087 Sq. Ft. |
| Postal Code | 92869 | Garage | 3 |
| County | Orange | Year Built | 1990 |
| Bed / Bath | 4 / 3 | Parking | 3 |
| Built In | 1990 | Status | Closed |
| Rented Date | 2023-09-14 |
INTERIOR FEATURES
| Has Laundry | Yes |
| Laundry Information | Gas & Electric Dryer Hookup, Individual Room, Washer Hookup |
| Has Fireplace | Yes |
| Fireplace Information | Living Room, Patio, Gas, Propane |
| Has Appliances | Yes |
| Kitchen Appliances | Built-In Range, Convection Oven, Dishwasher, Disposal, Gas Cooktop, Gas Water Heater, Microwave, Refrigerator, Water Heater |
| Kitchen Information | Kitchen Island, Kitchen Open to Family Room, Remodeled Kitchen, Walk-In Pantry |
| Kitchen Area | Area, Breakfast Counter / Bar, Family Kitchen, Dining Room, In Kitchen |
| Has Heating | Yes |
| Heating Information | Central, Forced Air |
| Room Information | Bonus Room, Entry, Family Room, Formal Entry, Kitchen, Laundry, Living Room, Main Floor Bedroom, Primary Bathroom, Primary Bedroom, Primary Suite, Office, Walk-In Closet, Walk-In Pantry |
| Has Cooling | Yes |
| Cooling Information | Central Air |
| Flooring Information | Tile, Wood |
| InteriorFeatures Information | Cathedral Ceiling(s), Ceiling Fan(s), Copper Plumbing Full, High Ceilings, Open Floorplan, Pantry, Recessed Lighting, Storage, Two Story Ceilings |
| DoorFeatures | French Doors, Mirror Closet Door(s), Sliding Doors |
| EntryLocation | Left Side |
| Entry Level | 1 |
| Has Spa | Yes |
| SpaDescription | Heated, In Ground |
| WindowFeatures | Double Pane Windows, Plantation Shutters |
| SecuritySafety | Carbon Monoxide Detector(s), Gated Community, Smoke Detector(s) |
| Bathroom Information | Bathtub, Low Flow Shower, Low Flow Toilet(s), Shower, Shower in Tub, Double sinks in bath(s), Double Sinks in Primary Bath, Granite Counters, Main Floor Full Bath, Quartz Counters, Remodeled, Separate tub and shower, Soaking Tub, Upgraded, Vanity area, Walk-in shower |
| Main Level Bedrooms | 1 |
| Main Level Bathrooms | 1 |
EXTERIOR FEATURES
| ExteriorFeatures | Barbecue Private |
| Roof | Spanish Tile |
| Has Pool | Yes |
| Pool | Private, Fenced, Gas Heat, In Ground |
| Has Patio | Yes |
| Patio | Covered, Deck, Patio, Patio Open, Front Porch, Rear Porch |
| Has Sprinklers | Yes |
WALKSCORE
MAP
PRICE HISTORY
| Date | Event | Price |
| 07/13/2023 | Listed | $6,000 |

Topfind Realty
REALTOR®
(844)-333-8033
Questions? Contact today.
Interested in buying or selling a home similar to 8123 Hillsdale Drive?
Orange Similar Properties
Listing provided courtesy of Tammie Holley, Gibson Realty. Based on information from California Regional Multiple Listing Service, Inc. as of #Date#. This information is for your personal, non-commercial use and may not be used for any purpose other than to identify prospective properties you may be interested in purchasing. Display of MLS data is usually deemed reliable but is NOT guaranteed accurate by the MLS. Buyers are responsible for verifying the accuracy of all information and should investigate the data themselves or retain appropriate professionals. Information from sources other than the Listing Agent may have been included in the MLS data. Unless otherwise specified in writing, Broker/Agent has not and will not verify any information obtained from other sources. The Broker/Agent providing the information contained herein may or may not have been the Listing and/or Selling Agent.
