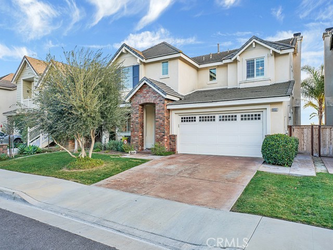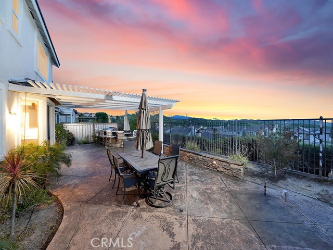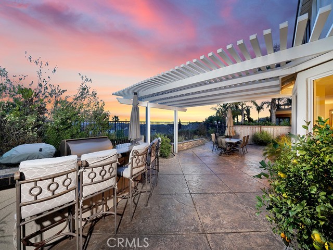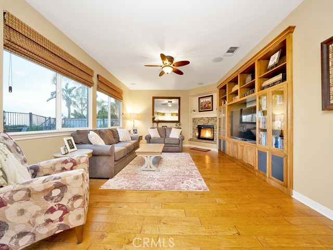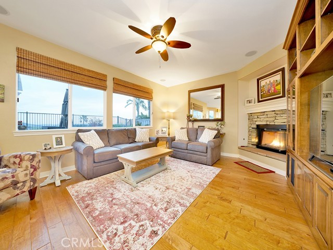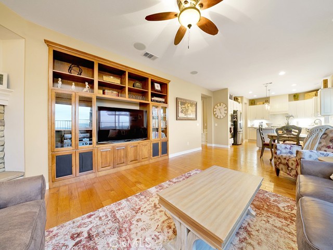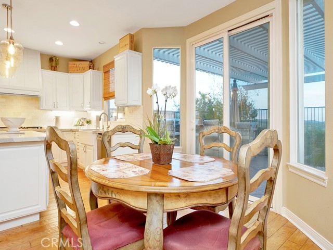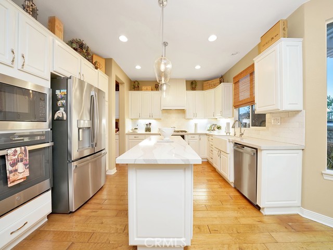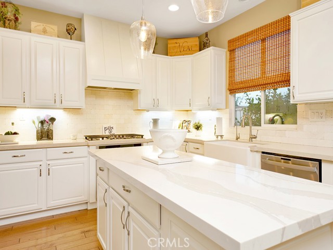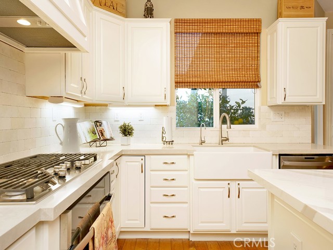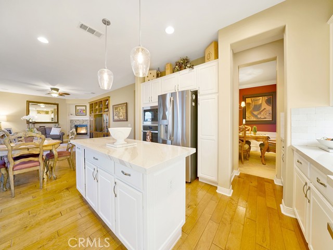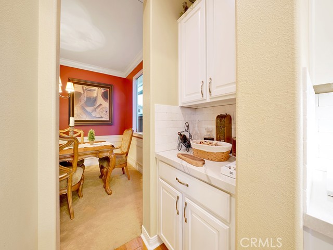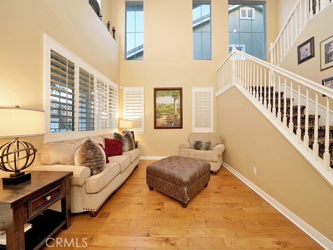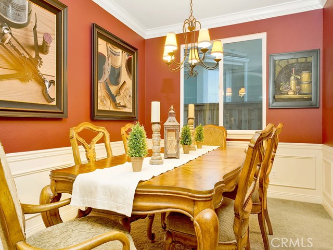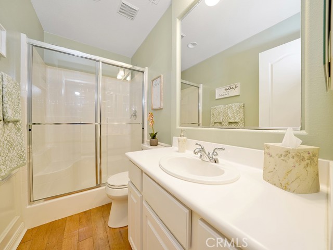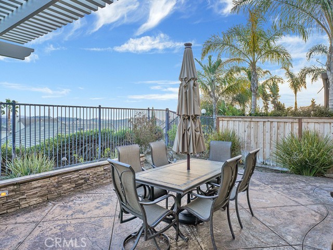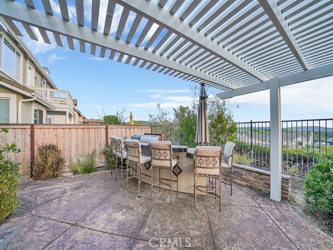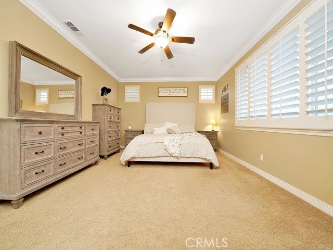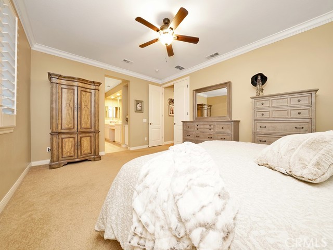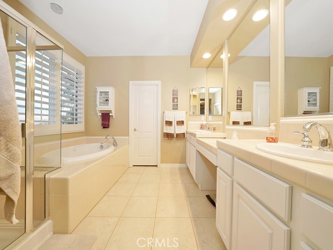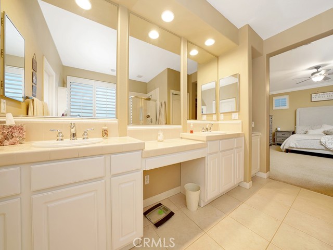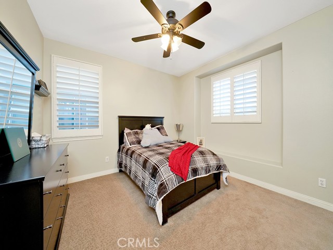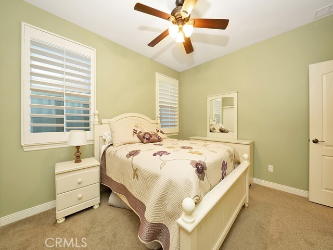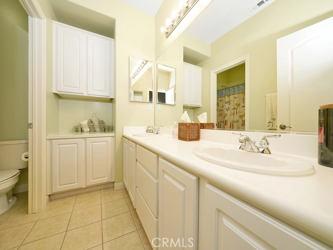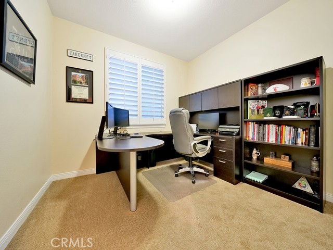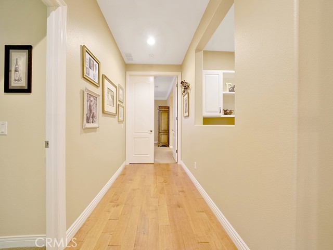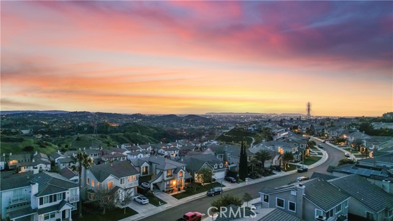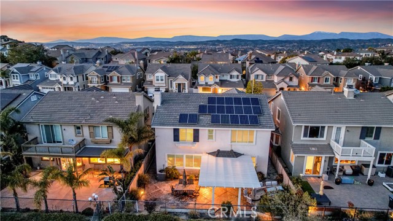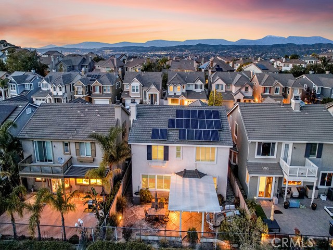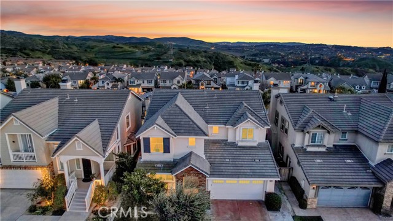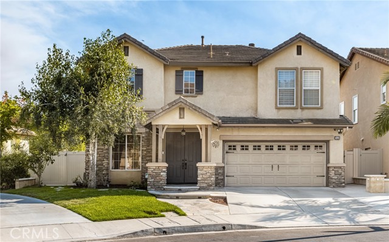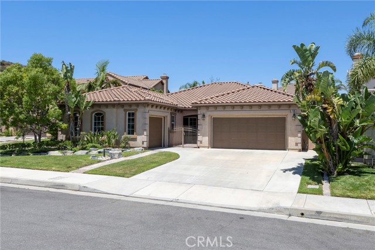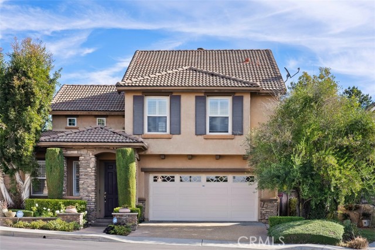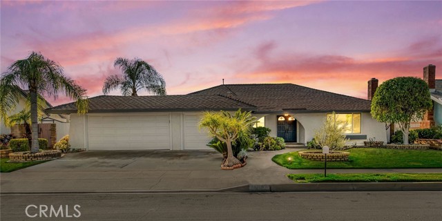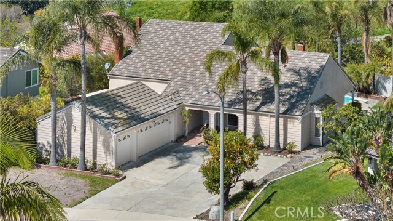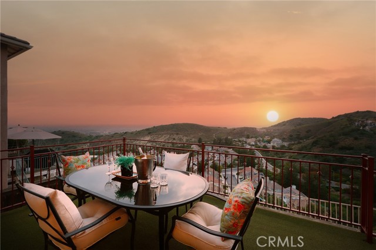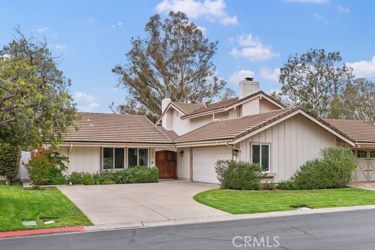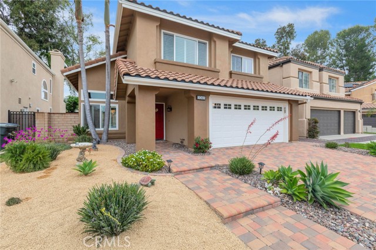8132 Hampshire Rd.
Orange, CA 92867
Sold
BACK ON MARKET! AMAZING LOCATION WITH GORGEOUS VIEWS! Introducing this stunning 5 bedroom, 3 bath single family VIEW home, located in the desirable Serrano Heights neighborhood. This traditional home spans over 2,871 square feet and boasts breathtaking views of Catalina and city lights. Upon entering the front door, you are greeted by cathedral ceilings in the formal living room, providing a bright and airy atmosphere. The cozy and inviting living space is perfect for hosting guests, with multiple windows allowing natural light to flow throughout the home. The first floor offers a convenient bedroom, while the remaining bedrooms are located upstairs, along with the primary suite. The kitchen has been completely updated with a bright white color scheme, quartz countertops, and all new stainless appliances. Engineered wood floors and an island with additional storage space are additional highlights. A modern stone fireplace with mantel and shelf seating is a charming centerpiece of the family room. Other noteworthy features include, solar panels, covered patio, and built in bbq in the backyard which make this energy-efficient home perfect for hosting outdoor events. Overall, this home is a fantastic opportunity for anyone looking for a comfortable and stylish living space with modern amenities. Don't miss your chance to experience the beauty of this great neighborhood and enjoy the views from your own home.
PROPERTY INFORMATION
| MLS # | PW23031348 | Lot Size | 4,800 Sq. Ft. |
| HOA Fees | $95/Monthly | Property Type | Single Family Residence |
| Price | $ 1,425,000
Price Per SqFt: $ 496 |
DOM | 975 Days |
| Address | 8132 Hampshire Rd. | Type | Residential |
| City | Orange | Sq.Ft. | 2,871 Sq. Ft. |
| Postal Code | 92867 | Garage | 2 |
| County | Orange | Year Built | 2003 |
| Bed / Bath | 5 / 3 | Parking | 4 |
| Built In | 2003 | Status | Closed |
| Sold Date | 2023-04-12 |
INTERIOR FEATURES
| Has Laundry | Yes |
| Laundry Information | Gas & Electric Dryer Hookup, Individual Room, Inside, Upper Level, Washer Hookup |
| Has Fireplace | Yes |
| Fireplace Information | Family Room, Gas, Gas Starter, Raised Hearth |
| Has Appliances | Yes |
| Kitchen Appliances | Barbecue, Convection Oven, Dishwasher, Double Oven, Gas Oven, Gas Cooktop, Gas Water Heater, Ice Maker, Microwave, Range Hood, Recirculated Exhaust Fan, Refrigerator, Self Cleaning Oven, Vented Exhaust Fan, Water Heater, Water Line to Refrigerator, Water Purifier, Water Softener |
| Kitchen Information | Butler's Pantry, Kitchen Island, Kitchen Open to Family Room, Quartz Counters, Remodeled Kitchen, Self-closing cabinet doors |
| Kitchen Area | Area, Breakfast Nook, Dining Room |
| Has Heating | Yes |
| Heating Information | Fireplace(s), Forced Air, Solar |
| Room Information | Entry, Family Room, Formal Entry, Kitchen, Laundry, Living Room, Master Bathroom, Master Bedroom, Master Suite, Walk-In Closet |
| Has Cooling | Yes |
| Cooling Information | Central Air, High Efficiency, Whole House Fan |
| Flooring Information | Wood |
| InteriorFeatures Information | Cathedral Ceiling(s), Ceiling Fan(s), Ceramic Counters, Crown Molding, High Ceilings, Open Floorplan, Pantry, Quartz Counters, Recessed Lighting, Storage, Tile Counters, Two Story Ceilings, Unfurnished, Wainscoting, Wired for Sound |
| DoorFeatures | Double Door Entry, Panel Doors, Sliding Doors |
| Has Spa | No |
| SpaDescription | None |
| WindowFeatures | Double Pane Windows, Plantation Shutters |
| SecuritySafety | Carbon Monoxide Detector(s), Fire and Smoke Detection System, Security System, Smoke Detector(s), Wired for Alarm System |
| Bathroom Information | Bathtub, Low Flow Toilet(s), Shower, Shower in Tub, Closet in bathroom, Corian Counters, Double sinks in bath(s), Double Sinks In Master Bath, Exhaust fan(s), Jetted Tub, Linen Closet/Storage, Main Floor Full Bath, Privacy toilet door, Separate tub and shower, Tile Counters, Vanity area |
| Main Level Bedrooms | 5 |
| Main Level Bathrooms | 3 |
EXTERIOR FEATURES
| ExteriorFeatures | Barbecue Private |
| FoundationDetails | Slab |
| Roof | Tile |
| Has Pool | No |
| Pool | None |
| Has Patio | Yes |
| Patio | Concrete, Covered, Patio, Front Porch, Slab |
| Has Fence | Yes |
| Fencing | Excellent Condition, Wood, Wrought Iron |
| Has Sprinklers | Yes |
WALKSCORE
MAP
MORTGAGE CALCULATOR
- Principal & Interest:
- Property Tax: $1,520
- Home Insurance:$119
- HOA Fees:$95
- Mortgage Insurance:
PRICE HISTORY
| Date | Event | Price |
| 04/12/2023 | Sold | $1,425,000 |
| 04/03/2023 | Price Change (Relisted) | $1,425,000 (-1.72%) |
| 03/28/2023 | Relisted | $1,450,000 |
| 03/27/2023 | Active Under Contract | $1,450,000 |
| 03/11/2023 | Pending | $1,450,000 |
| 03/02/2023 | Active Under Contract | $1,450,000 |
| 02/23/2023 | Listed | $1,450,000 |

Topfind Realty
REALTOR®
(844)-333-8033
Questions? Contact today.
Interested in buying or selling a home similar to 8132 Hampshire Rd.?
Orange Similar Properties
Listing provided courtesy of Vicki Meyer, Seven Gables Real Estate. Based on information from California Regional Multiple Listing Service, Inc. as of #Date#. This information is for your personal, non-commercial use and may not be used for any purpose other than to identify prospective properties you may be interested in purchasing. Display of MLS data is usually deemed reliable but is NOT guaranteed accurate by the MLS. Buyers are responsible for verifying the accuracy of all information and should investigate the data themselves or retain appropriate professionals. Information from sources other than the Listing Agent may have been included in the MLS data. Unless otherwise specified in writing, Broker/Agent has not and will not verify any information obtained from other sources. The Broker/Agent providing the information contained herein may or may not have been the Listing and/or Selling Agent.
