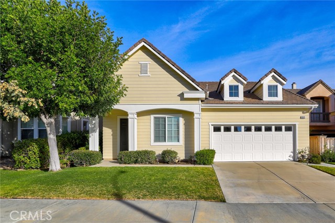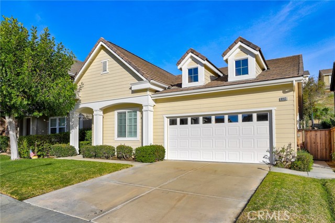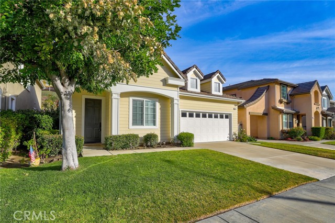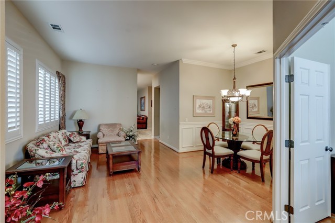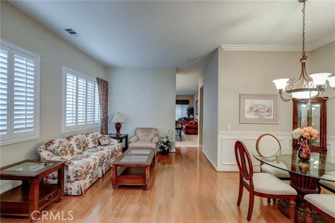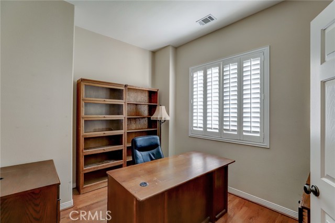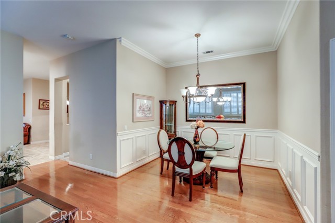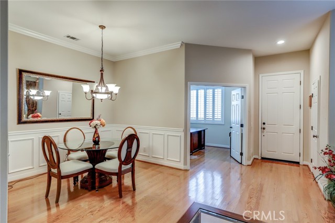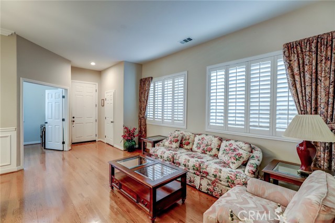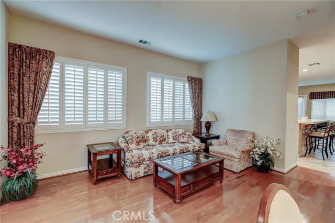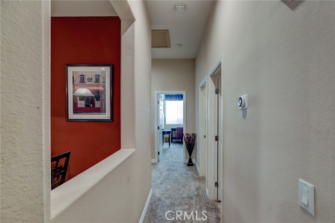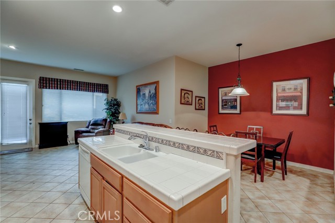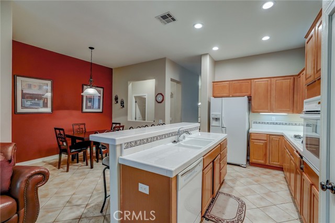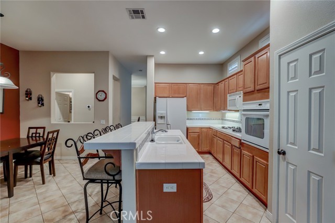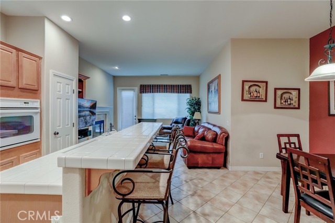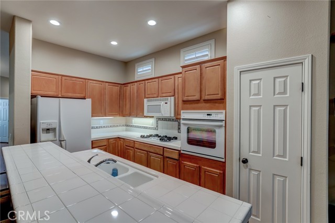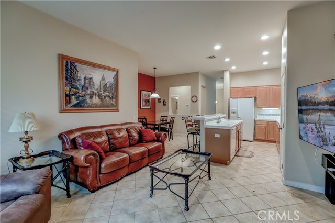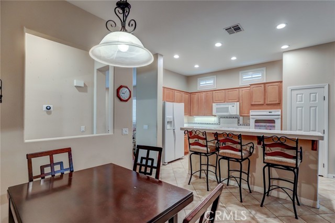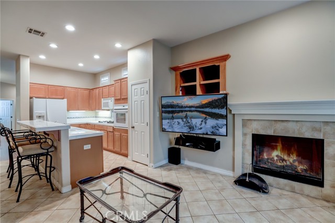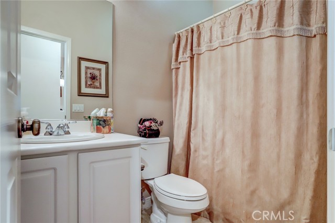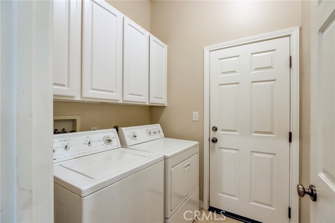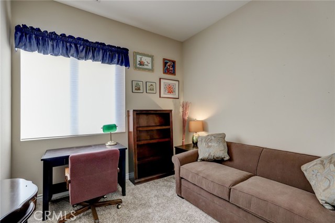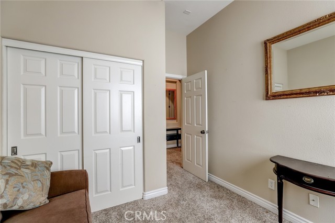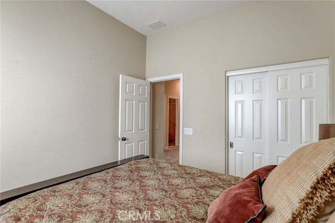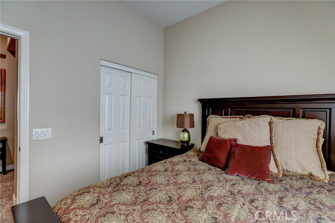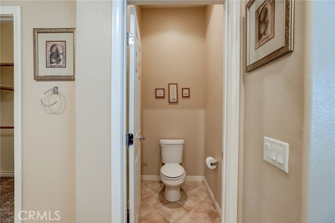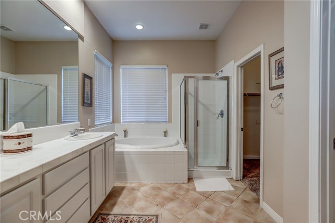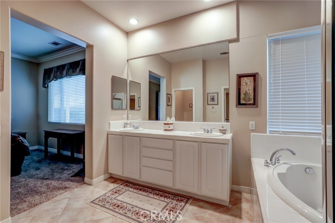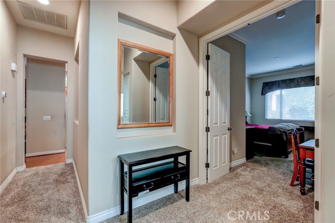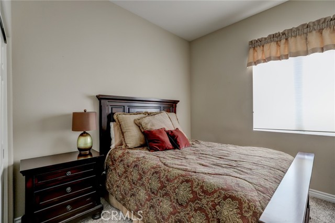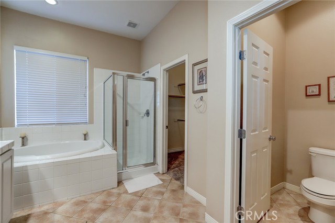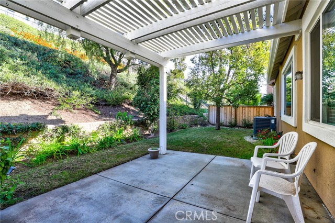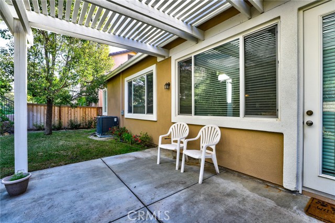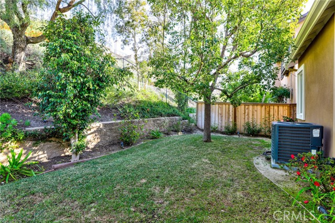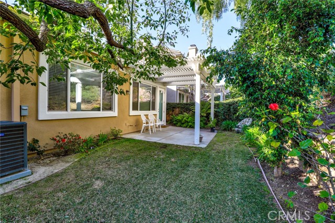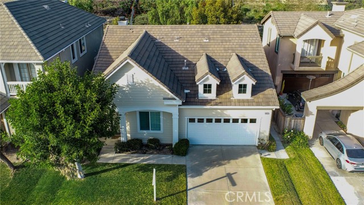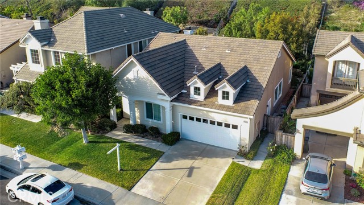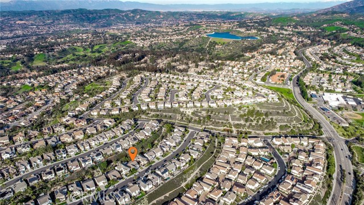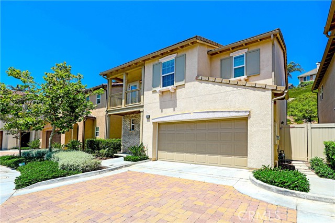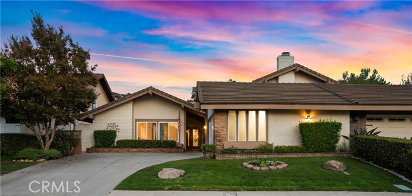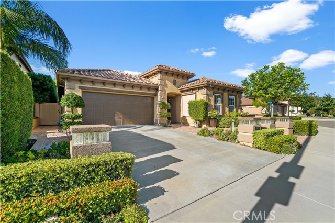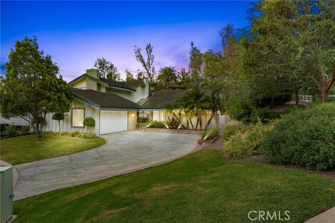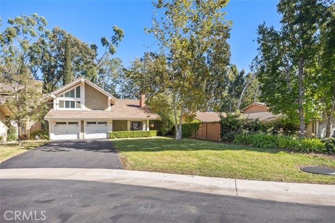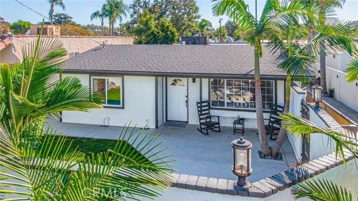8143 Cheshire Road
Orange, CA 92867
Sold
MOVE UP TO SERRANO HEIGHTS! RARE SINGLE-STORY CAPE COD THAT FEATURES 3 BEDROOMS PLUS A DEN/4TH BEDROOM AND 2 FULL BATHS. LOCATED IN THE GENTLE ROLLING HILLS OF EAST ORANGE, THE NEIGHBORHOOD IS FANTASTIC AND THE SCHOOLS ARE "A" RATED. AN EXTRA DEEP DRIVEWAY LEADS TO THE 2 CAR CAR GARAGE WITH DIRECT ACCESS INTO THE HOUSE TO MAKE THE GROCERY SHOPPING EASY. A FORMAL ENTRY WELCOMES YOU INTO THE HOME. A DEN/OFFICE OR EXTRA BEDROOM HAS DUAL DOORS CURRENTLY USED AS AN OFFICE. A FORMAL LIVING ROOM LEADS TO THE OPEN KITCHEN. A CENTER ISLAND IS PERFECT FOR THOSE INFORMAL MEALS AND THE FORMAL DINING AREA IS WAITING FOR THOSE SPECIAL OCCASIONS. ALL EURO WHITE APPLIANCES INCLUDING A BUILT-IN 5 BURNER GAS RANGE AND AN ELECTRIC OVEN THE PERFECT COOKING COMBINATION. FOR QUICK MEALS, AN OVER-THE-RANGE MICROWAVE MAKES IT FAST. THE WHITE TILE ACCENTS THE KITCHEN. A GREAT PLACE TO PREPARE MEALS WHILE OPEN TO THE FAMILY ROOM. A FIREPLACE AND ENTERTAINMENT BUILT-IN (INCLUDING A BIG SCREEN) WILL BE WHERE YOU WILL SPEND QUALITY FAMILY TIME. A GLASS DOOR LEADS TO THE PRIVATE BACKYARD. RELAX OR BBQ UNDER THE LARGE PATIO. THE MASTER BEDROOM HAS ITS OWN EN SUITE BATHROOM FEATURING DUAL SINKS, A SOAKING TUB, A GLASS AND TILE SHOWER, AND A LARGE WALK-IN CLOSET.
PROPERTY INFORMATION
| MLS # | PW23019121 | Lot Size | 7,163 Sq. Ft. |
| HOA Fees | $94/Monthly | Property Type | Single Family Residence |
| Price | $ 1,095,000
Price Per SqFt: $ 610 |
DOM | 960 Days |
| Address | 8143 Cheshire Road | Type | Residential |
| City | Orange | Sq.Ft. | 1,795 Sq. Ft. |
| Postal Code | 92867 | Garage | 2 |
| County | Orange | Year Built | 2002 |
| Bed / Bath | 3 / 2 | Parking | 4 |
| Built In | 2002 | Status | Closed |
| Sold Date | 2023-04-07 |
INTERIOR FEATURES
| Has Laundry | Yes |
| Laundry Information | Dryer Included, Gas Dryer Hookup, Individual Room, Washer Hookup, Washer Included |
| Has Fireplace | Yes |
| Fireplace Information | Family Room, Gas Starter |
| Has Appliances | Yes |
| Kitchen Appliances | Dishwasher, Electric Oven, Disposal, Gas Range, Microwave |
| Kitchen Information | Tile Counters |
| Kitchen Area | Breakfast Counter / Bar, Breakfast Nook, Dining Ell |
| Has Heating | Yes |
| Heating Information | Central |
| Room Information | Entry, Family Room, Kitchen, Laundry, Living Room, Master Bathroom, Master Suite, Office, Separate Family Room, Walk-In Closet |
| Has Cooling | Yes |
| Cooling Information | Central Air |
| Flooring Information | Carpet, Tile, Wood |
| InteriorFeatures Information | Built-in Features, Cathedral Ceiling(s), Ceiling Fan(s), Ceramic Counters, Open Floorplan, Pantry, Tile Counters |
| EntryLocation | 1 |
| Has Spa | No |
| SpaDescription | None |
| WindowFeatures | Blinds, Double Pane Windows |
| SecuritySafety | Carbon Monoxide Detector(s), Smoke Detector(s) |
| Bathroom Information | Bathtub, Shower, Shower in Tub, Closet in bathroom, Double Sinks In Master Bath, Separate tub and shower, Soaking Tub, Tile Counters |
| Main Level Bedrooms | 3 |
| Main Level Bathrooms | 2 |
EXTERIOR FEATURES
| FoundationDetails | Slab |
| Roof | Tile |
| Has Pool | No |
| Pool | None |
| Has Patio | Yes |
| Patio | Patio, Front Porch |
| Has Fence | Yes |
| Fencing | Wood |
| Has Sprinklers | Yes |
WALKSCORE
MAP
MORTGAGE CALCULATOR
- Principal & Interest:
- Property Tax: $1,168
- Home Insurance:$119
- HOA Fees:$94
- Mortgage Insurance:
PRICE HISTORY
| Date | Event | Price |
| 04/07/2023 | Sold | $1,025,000 |
| 03/10/2023 | Active Under Contract | $1,095,000 |
| 03/03/2023 | Relisted | $1,095,000 |
| 02/02/2023 | Listed | $1,095,000 |

Topfind Realty
REALTOR®
(844)-333-8033
Questions? Contact today.
Interested in buying or selling a home similar to 8143 Cheshire Road?
Listing provided courtesy of Albert Ricci, Ricci Realty. Based on information from California Regional Multiple Listing Service, Inc. as of #Date#. This information is for your personal, non-commercial use and may not be used for any purpose other than to identify prospective properties you may be interested in purchasing. Display of MLS data is usually deemed reliable but is NOT guaranteed accurate by the MLS. Buyers are responsible for verifying the accuracy of all information and should investigate the data themselves or retain appropriate professionals. Information from sources other than the Listing Agent may have been included in the MLS data. Unless otherwise specified in writing, Broker/Agent has not and will not verify any information obtained from other sources. The Broker/Agent providing the information contained herein may or may not have been the Listing and/or Selling Agent.
