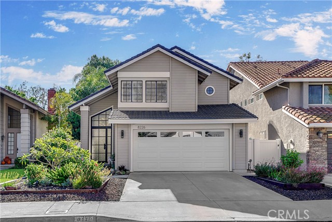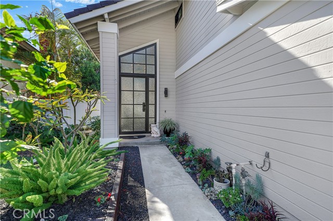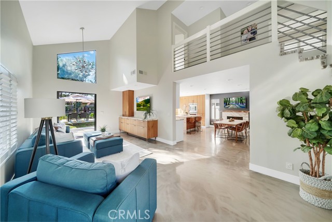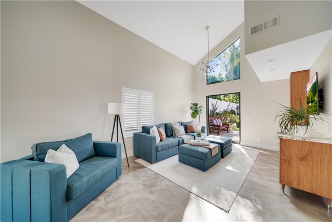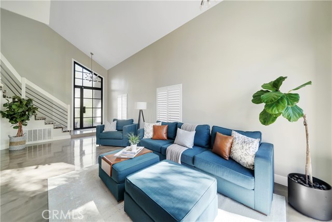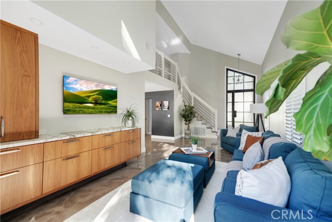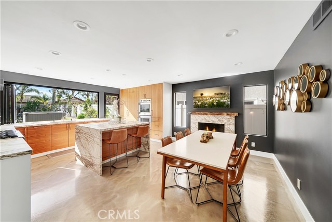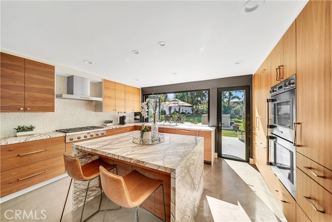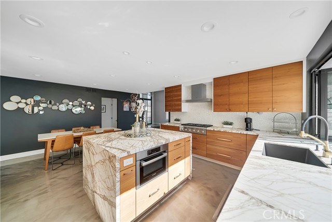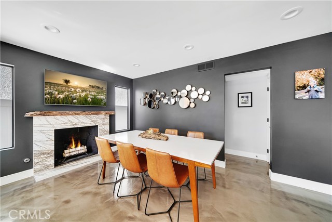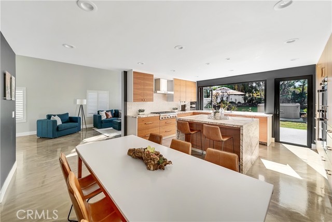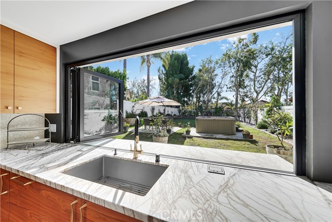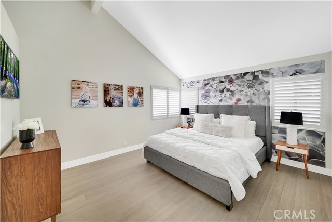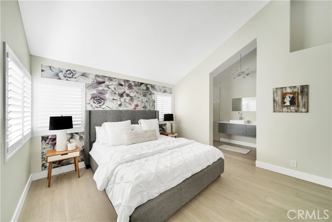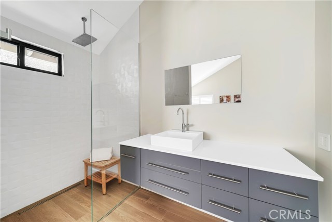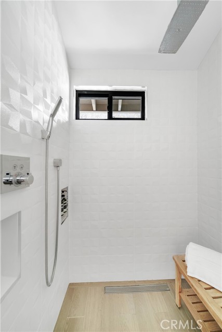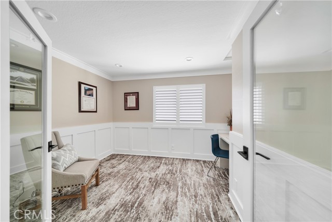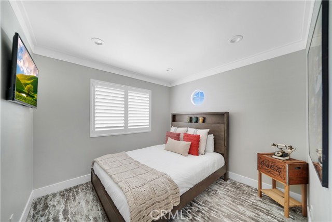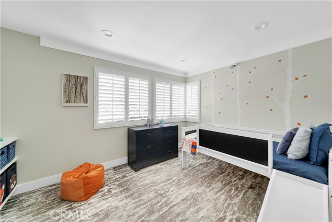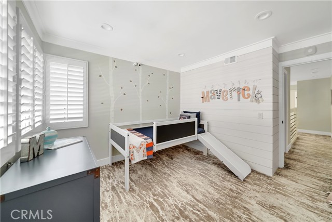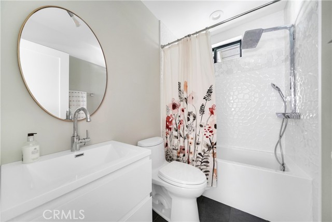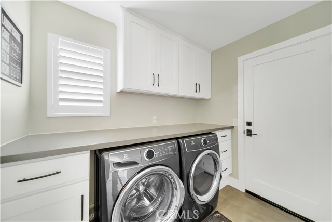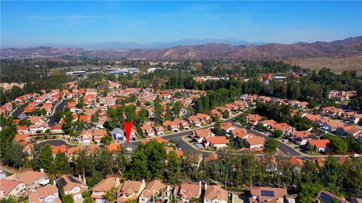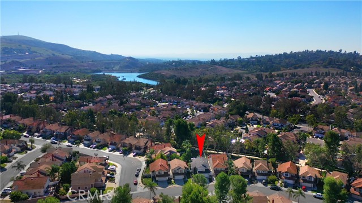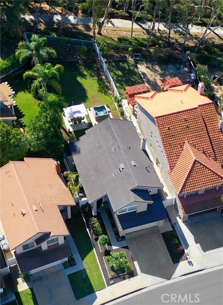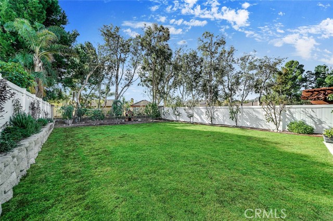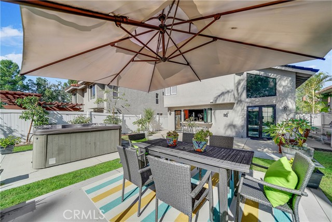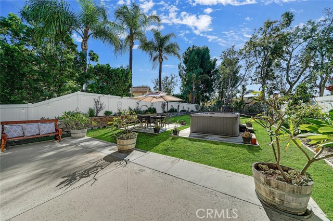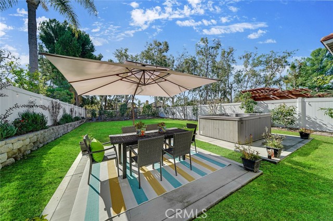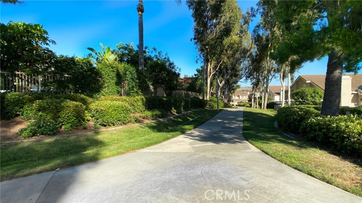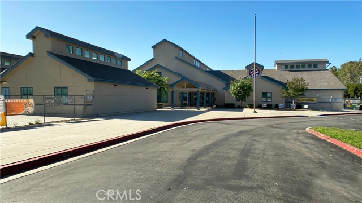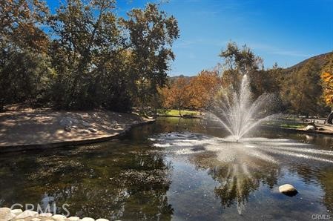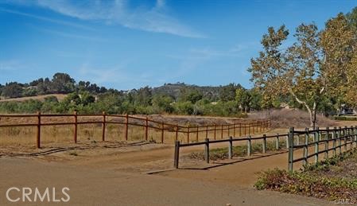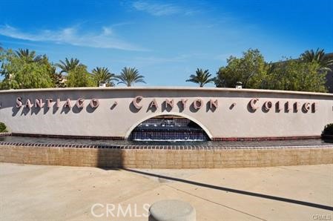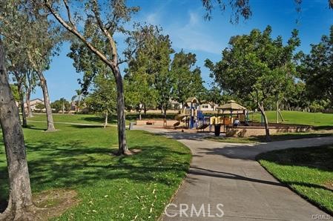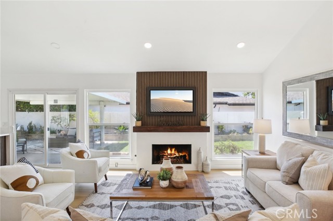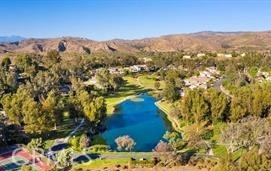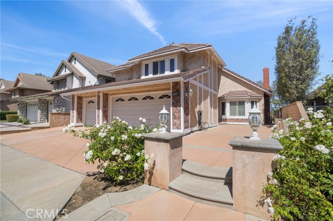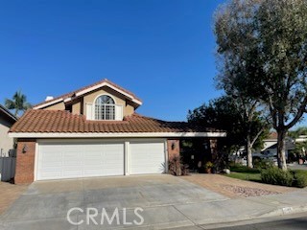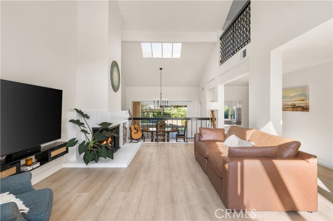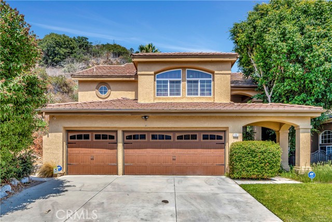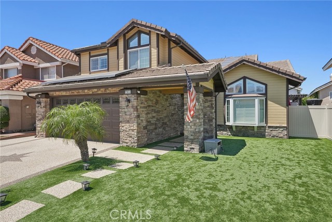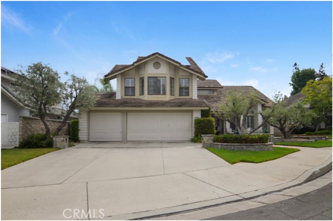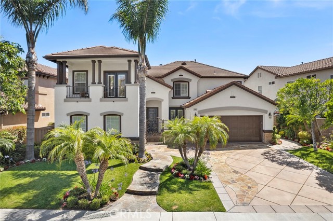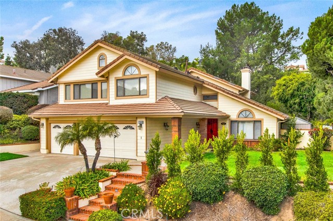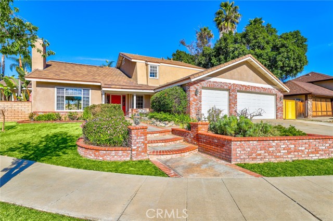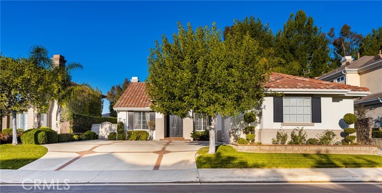8226 Flowerwood Avenue
Orange, CA 92869
Sold
8226 Flowerwood Avenue
Orange, CA 92869
Sold
Welcome to Santiago Hills. One of the best walkable communities in Orange County. Walking distance to award winning Chapman Hills Elementary, coffee shops, restaurants, grocery stores, and more. This meticulously remodeled home feels contemporary yet warm. Thermador and Sub-Zero appliances. Hand-built custom cabinets perfected for the space. Nanawall french doors and sliding window system for year-round California living. The gourmet kitchen is adorned with gorgeous Spider Bianco honed marble countertops, Thermador and Sub-Zero appliances, and custom hand-built walnut cabinetry. Indoor-outdoor living continues as marble countertops extend from the kitchen to the backyard bar. A lushly landscaped premium sized private yard extends to the walking trails of the neighborhood. Newer vinyl fencing, above-ground spa, several fruit-bearing trees, and backs to the walking trail. The primary suite features an ensuite spa-like walk-in shower and floating vanity with quartz counter. Spacious secondary bedrooms and the 4th bedroom is used as an executive office with sound-proof glass french doors. Nearby Peters Canyon, Irvine Regional Park and Santiago Oaks Parks, Santiago Canyon College, and the Orange County Zoo. No HOA dues or Mello-Roos taxes.
PROPERTY INFORMATION
| MLS # | OC23201505 | Lot Size | 6,400 Sq. Ft. |
| HOA Fees | $0/Monthly | Property Type | Single Family Residence |
| Price | $ 1,400,000
Price Per SqFt: $ 775 |
DOM | 624 Days |
| Address | 8226 Flowerwood Avenue | Type | Residential |
| City | Orange | Sq.Ft. | 1,806 Sq. Ft. |
| Postal Code | 92869 | Garage | 2 |
| County | Orange | Year Built | 1987 |
| Bed / Bath | 4 / 2.5 | Parking | 2 |
| Built In | 1987 | Status | Closed |
| Sold Date | 2023-12-11 |
INTERIOR FEATURES
| Has Laundry | Yes |
| Laundry Information | Individual Room |
| Has Fireplace | Yes |
| Fireplace Information | Gas Starter, Great Room |
| Has Appliances | Yes |
| Kitchen Appliances | 6 Burner Stove, Built-In Range, Dishwasher, Double Oven, Freezer, Disposal, Gas Cooktop, Microwave, Refrigerator, Water Softener |
| Kitchen Information | Built-in Trash/Recycling, Kitchen Island, Pots & Pan Drawers, Remodeled Kitchen |
| Kitchen Area | Area, Breakfast Counter / Bar |
| Has Heating | Yes |
| Heating Information | Central |
| Room Information | All Bedrooms Up, Family Room, Great Room, Living Room, Primary Suite, Walk-In Closet |
| Has Cooling | Yes |
| Cooling Information | Central Air |
| Flooring Information | Carpet, Concrete, Tile |
| InteriorFeatures Information | Bar, Built-in Features, Cathedral Ceiling(s), Open Floorplan, Recessed Lighting, Wainscoting |
| EntryLocation | main |
| Entry Level | 1 |
| Has Spa | Yes |
| SpaDescription | Private, Above Ground, Heated |
| WindowFeatures | Plantation Shutters |
| SecuritySafety | Carbon Monoxide Detector(s), Smoke Detector(s) |
| Bathroom Information | Bathtub, Dual shower heads (or Multiple), Quartz Counters, Remodeled, Upgraded, Walk-in shower |
| Main Level Bedrooms | 0 |
| Main Level Bathrooms | 1 |
EXTERIOR FEATURES
| FoundationDetails | Slab |
| Roof | Tile |
| Has Pool | No |
| Pool | None |
| Has Patio | Yes |
| Patio | Concrete, Patio |
| Has Fence | Yes |
| Fencing | Vinyl |
| Has Sprinklers | Yes |
WALKSCORE
MAP
MORTGAGE CALCULATOR
- Principal & Interest:
- Property Tax: $1,493
- Home Insurance:$119
- HOA Fees:$0
- Mortgage Insurance:
PRICE HISTORY
| Date | Event | Price |
| 12/11/2023 | Sold | $1,400,000 |
| 11/10/2023 | Pending | $1,400,000 |
| 11/04/2023 | Listed | $1,400,000 |

Topfind Realty
REALTOR®
(844)-333-8033
Questions? Contact today.
Interested in buying or selling a home similar to 8226 Flowerwood Avenue?
Orange Similar Properties
Listing provided courtesy of Kathy Wren, Seven Gables Real Estate. Based on information from California Regional Multiple Listing Service, Inc. as of #Date#. This information is for your personal, non-commercial use and may not be used for any purpose other than to identify prospective properties you may be interested in purchasing. Display of MLS data is usually deemed reliable but is NOT guaranteed accurate by the MLS. Buyers are responsible for verifying the accuracy of all information and should investigate the data themselves or retain appropriate professionals. Information from sources other than the Listing Agent may have been included in the MLS data. Unless otherwise specified in writing, Broker/Agent has not and will not verify any information obtained from other sources. The Broker/Agent providing the information contained herein may or may not have been the Listing and/or Selling Agent.
