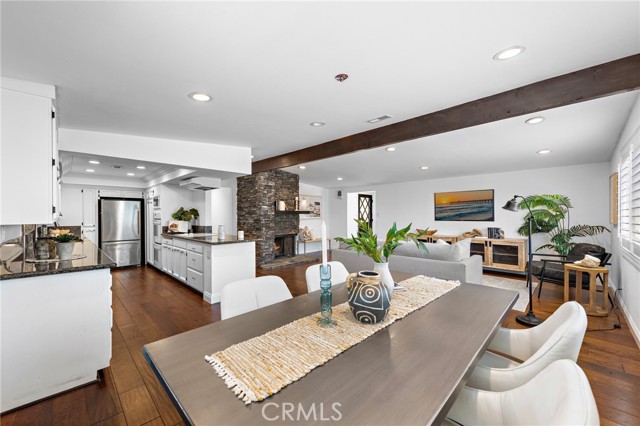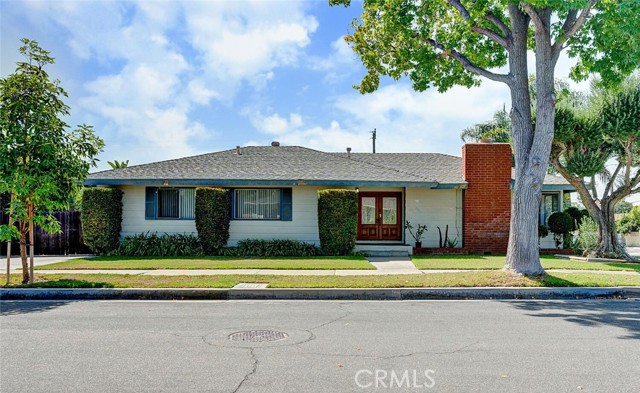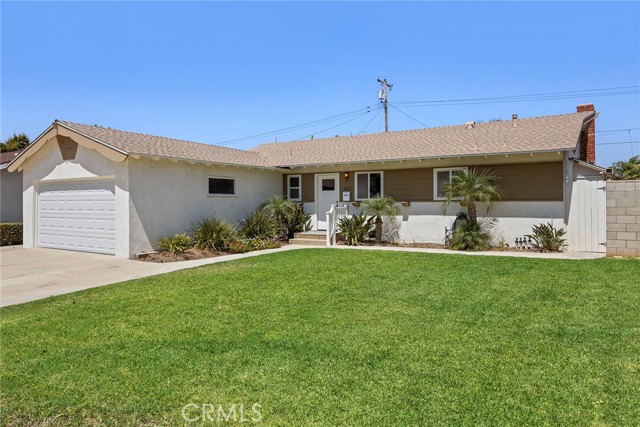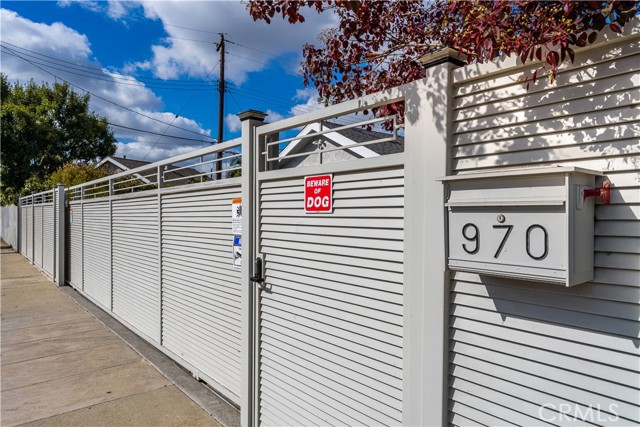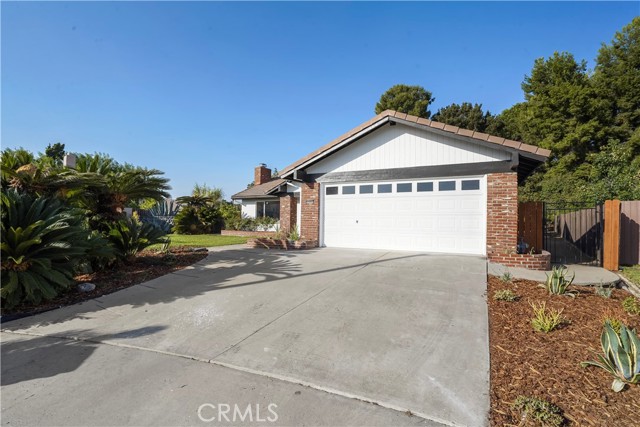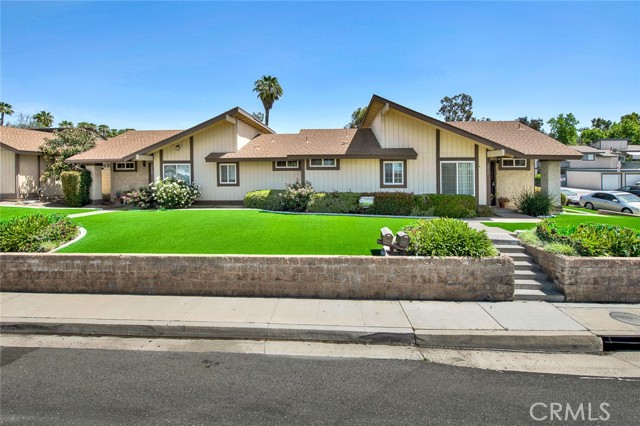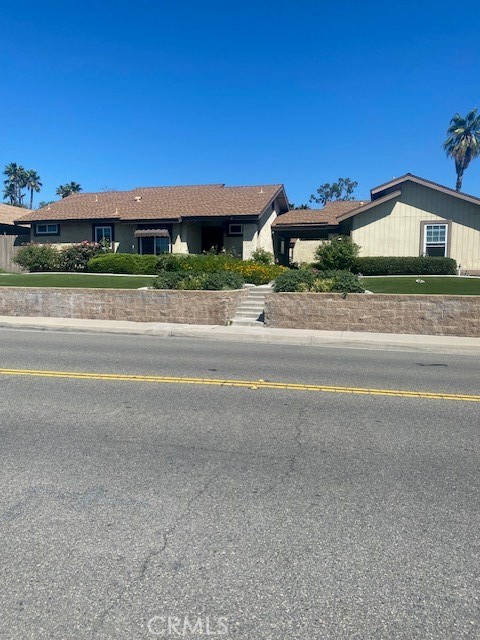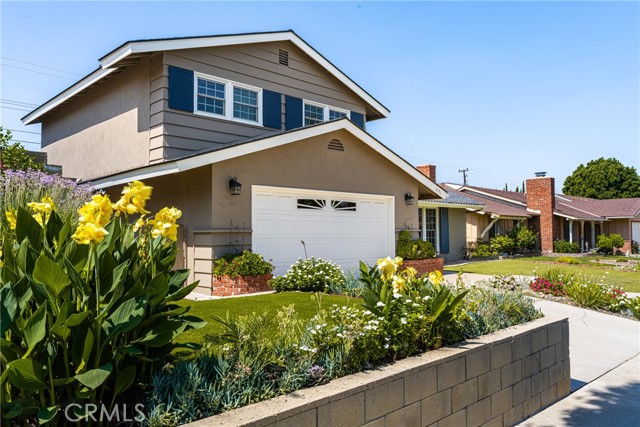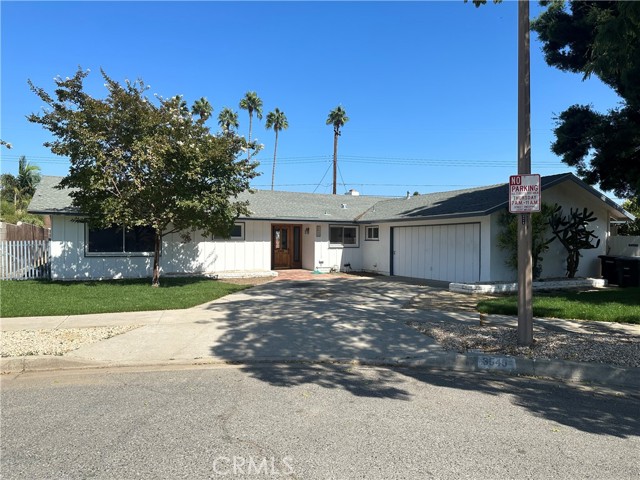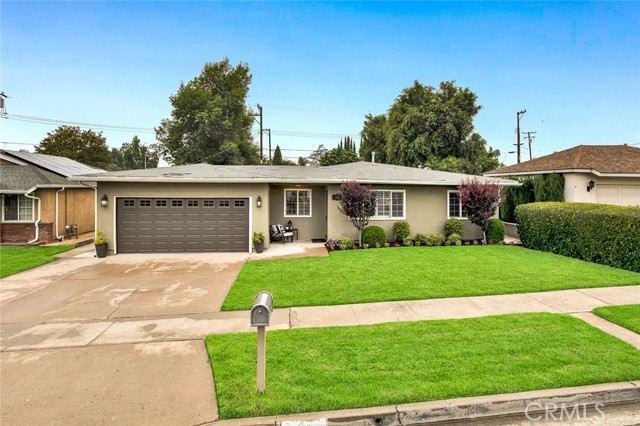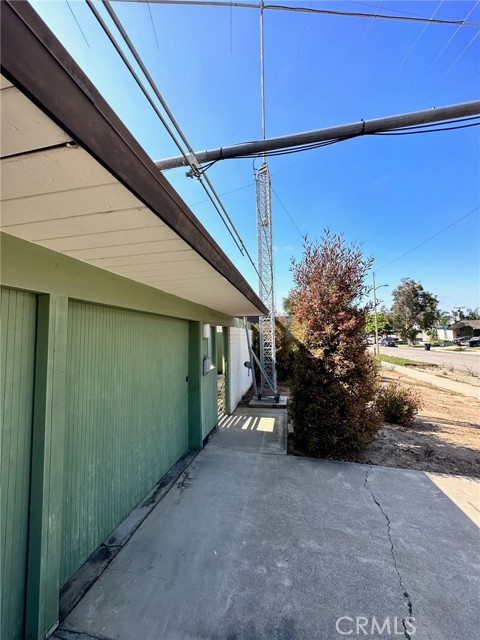851 Fern Street
Orange, CA 92867
Sold
Wow! This beautiful single story home is better than “NEW”. It offers a Great Room style floor plan with tons of amenities. Kitchen offers quartz countertops, ample cabinets with soft closures, recessed lighting, and ornamental pendant lighting over large island. It has large farm sink and has higher end “Café” brand stainless steel appliances to include fridge, 36” stove with vent hood, microwave, and dishwasher. Also offers wine cooler. Electric fireplace has rustic wood accent and mantle and it cable ready so you can hang flat screen TV without dangling cords. Room feels more spacious with vaulted ceilings and recessed lighting. This is a 5 bedrooms 3 baths with 2 bedrooms having their own private baths (dual masters). The other 3 bedrooms share upgraded hallway bath. All baths have been upgraded with quartz and accented glass tiles and glass enclosures/ one bath has frameless shower doors. All rooms offer ceiling fans and recessed lighting. There are also mirrored wardrobes and walk in closets. There is upgraded luxury waterproof vinyl laminate throughout. Large extended 2 car garage has new garage door. There is electrical outlets added below roofline for holiday lighting. Hvac and roof have also been updated. The list goes on…you really need to see this property in person to appreciate the fine details. This home is commuter friendly to 55 frwy and has plenty of entertainment, dining and shopping close by.
PROPERTY INFORMATION
| MLS # | IG23113009 | Lot Size | 6,240 Sq. Ft. |
| HOA Fees | $0/Monthly | Property Type | Single Family Residence |
| Price | $ 1,098,000
Price Per SqFt: $ 546 |
DOM | 817 Days |
| Address | 851 Fern Street | Type | Residential |
| City | Orange | Sq.Ft. | 2,012 Sq. Ft. |
| Postal Code | 92867 | Garage | 2 |
| County | Orange | Year Built | 1965 |
| Bed / Bath | 5 / 3 | Parking | 2 |
| Built In | 1965 | Status | Closed |
| Sold Date | 2023-07-25 |
INTERIOR FEATURES
| Has Laundry | Yes |
| Laundry Information | In Garage |
| Has Fireplace | Yes |
| Fireplace Information | Family Room |
| Has Appliances | Yes |
| Kitchen Appliances | 6 Burner Stove, Dishwasher, Disposal, Microwave, Range Hood, Refrigerator |
| Room Information | All Bedrooms Down, Entry, Great Room, Laundry, Main Floor Bedroom, Main Floor Master Bedroom, Master Bathroom, Master Bedroom, Two Masters, Wine Cellar |
| Has Cooling | Yes |
| Cooling Information | Central Air |
| InteriorFeatures Information | Ceiling Fan(s), Quartz Counters |
| EntryLocation | front door |
| Entry Level | 1 |
| WindowFeatures | Double Pane Windows |
| Main Level Bedrooms | 5 |
| Main Level Bathrooms | 3 |
EXTERIOR FEATURES
| Has Pool | No |
| Pool | None |
| Has Sprinklers | Yes |
WALKSCORE
MAP
MORTGAGE CALCULATOR
- Principal & Interest:
- Property Tax: $1,171
- Home Insurance:$119
- HOA Fees:$0
- Mortgage Insurance:
PRICE HISTORY
| Date | Event | Price |
| 07/25/2023 | Sold | $1,200,000 |
| 07/23/2023 | Pending | $1,098,000 |
| 06/24/2023 | Listed | $1,098,000 |

Topfind Realty
REALTOR®
(844)-333-8033
Questions? Contact today.
Interested in buying or selling a home similar to 851 Fern Street?
Orange Similar Properties
Listing provided courtesy of Bob Jacques, Keller Williams Realty- Norco. Based on information from California Regional Multiple Listing Service, Inc. as of #Date#. This information is for your personal, non-commercial use and may not be used for any purpose other than to identify prospective properties you may be interested in purchasing. Display of MLS data is usually deemed reliable but is NOT guaranteed accurate by the MLS. Buyers are responsible for verifying the accuracy of all information and should investigate the data themselves or retain appropriate professionals. Information from sources other than the Listing Agent may have been included in the MLS data. Unless otherwise specified in writing, Broker/Agent has not and will not verify any information obtained from other sources. The Broker/Agent providing the information contained herein may or may not have been the Listing and/or Selling Agent.

